Stanze da Bagno con top in zinco e top in vetro - Foto e idee per arredare
Filtra anche per:
Budget
Ordina per:Popolari oggi
21 - 40 di 5.392 foto
1 di 3
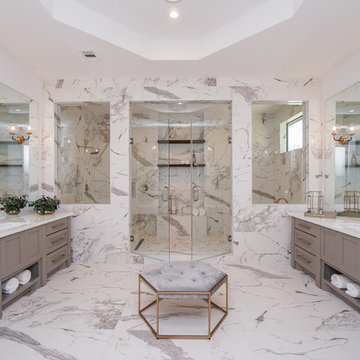
Ispirazione per una grande stanza da bagno padronale chic con ante in stile shaker, ante grigie, piastrelle bianche, piastrelle in gres porcellanato, top in vetro, porta doccia a battente, top bianco e lavabo sottopiano
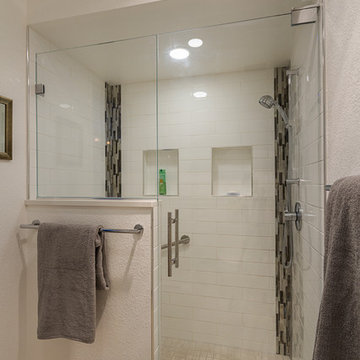
Photography by Jeffery Volker
Esempio di una piccola stanza da bagno padronale minimal con ante lisce, ante viola, vasca ad alcova, doccia aperta, WC monopezzo, piastrelle bianche, piastrelle in ceramica, pareti bianche, pavimento in gres porcellanato, lavabo sospeso, top in vetro, pavimento beige, porta doccia a battente e top bianco
Esempio di una piccola stanza da bagno padronale minimal con ante lisce, ante viola, vasca ad alcova, doccia aperta, WC monopezzo, piastrelle bianche, piastrelle in ceramica, pareti bianche, pavimento in gres porcellanato, lavabo sospeso, top in vetro, pavimento beige, porta doccia a battente e top bianco
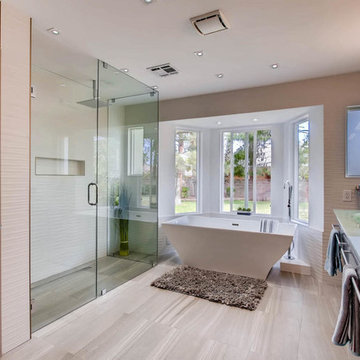
Ispirazione per una stanza da bagno padronale minimal con ante lisce, ante grigie, vasca freestanding, doccia ad angolo, piastrelle bianche, pareti beige, lavabo integrato, top in vetro, pavimento grigio e porta doccia a battente
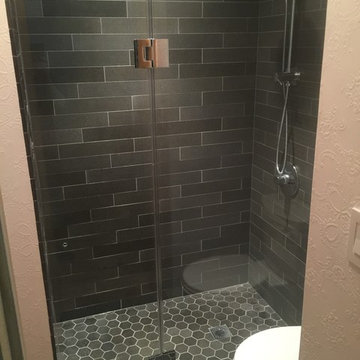
Swing shower door 3/8 clear tempered glass installed for our customers in New York in Manhattan looks great in the interior
Ispirazione per una stanza da bagno padronale minimalista di medie dimensioni con nessun'anta, vasca ad angolo, vasca/doccia, piastrelle di cemento, top in vetro e doccia aperta
Ispirazione per una stanza da bagno padronale minimalista di medie dimensioni con nessun'anta, vasca ad angolo, vasca/doccia, piastrelle di cemento, top in vetro e doccia aperta
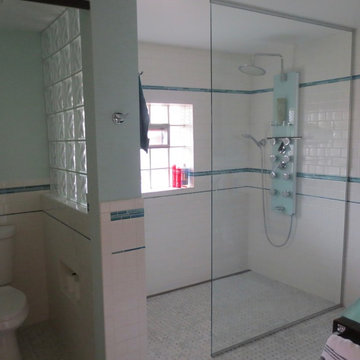
Idee per una stanza da bagno padronale bohémian di medie dimensioni con piastrelle bianche, piastrelle diamantate, top in vetro e top blu
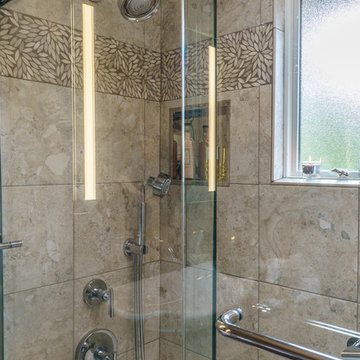
Monochromatic Small Bath 5.5 'x 8'
Foto di una piccola stanza da bagno minimal con ante lisce, ante beige, vasca/doccia, WC a due pezzi, piastrelle beige, pareti beige, pavimento con piastrelle in ceramica, lavabo a bacinella, top in vetro, pavimento grigio e porta doccia scorrevole
Foto di una piccola stanza da bagno minimal con ante lisce, ante beige, vasca/doccia, WC a due pezzi, piastrelle beige, pareti beige, pavimento con piastrelle in ceramica, lavabo a bacinella, top in vetro, pavimento grigio e porta doccia scorrevole
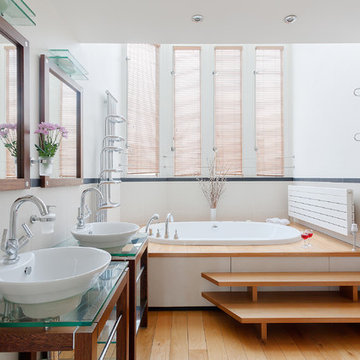
Yorch Photography for Plumguide.com
Ispirazione per una stanza da bagno minimal di medie dimensioni con ante in legno scuro, vasca sottopiano, vasca/doccia, WC monopezzo, piastrelle in gres porcellanato, pareti bianche, parquet chiaro, lavabo rettangolare e top in vetro
Ispirazione per una stanza da bagno minimal di medie dimensioni con ante in legno scuro, vasca sottopiano, vasca/doccia, WC monopezzo, piastrelle in gres porcellanato, pareti bianche, parquet chiaro, lavabo rettangolare e top in vetro
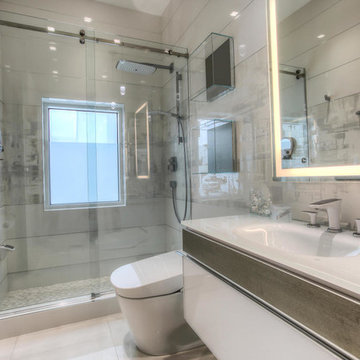
Immagine di una stanza da bagno con doccia design di medie dimensioni con ante lisce, ante bianche, doccia alcova, bidè, piastrelle grigie, piastrelle in gres porcellanato, pareti grigie, pavimento in gres porcellanato, lavabo integrato e top in vetro
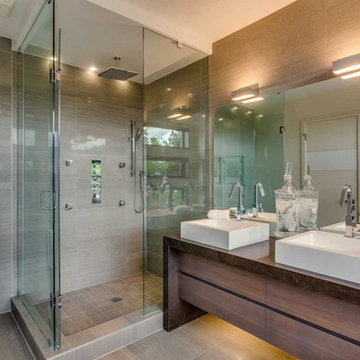
Ispirazione per una stanza da bagno padronale minimalista di medie dimensioni con ante lisce, ante in legno bruno, vasca freestanding, doccia ad angolo, WC a due pezzi, pareti bianche, pavimento in gres porcellanato, top in vetro, piastrelle grigie e lavabo a bacinella
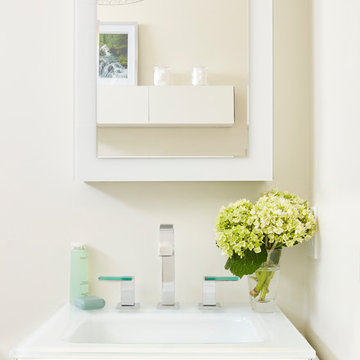
Esempio di una stanza da bagno padronale shabby-chic style con ante di vetro, ante bianche, doccia a filo pavimento, WC a due pezzi, piastrelle verdi, piastrelle di vetro, pareti bianche, pavimento in gres porcellanato, lavabo sospeso, top in vetro, pavimento bianco e porta doccia a battente
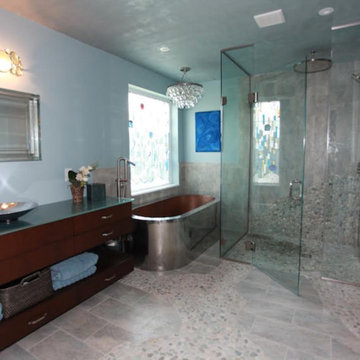
Immagine di una grande stanza da bagno padronale moderna con ante lisce, ante in legno bruno, doccia a filo pavimento, WC a due pezzi, pareti blu, pavimento con piastrelle di ciottoli, lavabo a bacinella, top in vetro, porta doccia a battente e vasca freestanding
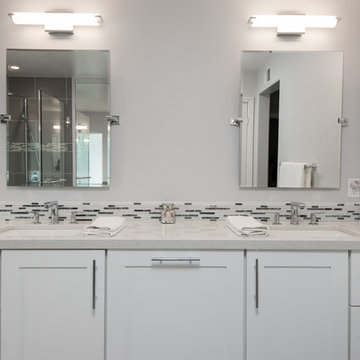
This master bathroom features an Americh "boat" white acrylic freestanding tub. The sink is and undermount IPT sink. The vanity is a Sollid Newport style in white with Richelieu pulls and the countertop is a Pental quartz in Sparkling white. The backsplash strip is a Lucente Linear stone mosaic blend called Grazia. The shower has a glass enclosure with a tile niche and glass shelf using the same linear mosaic splash. the tile is a Spectrum Porrima that is laid in a stagger pattern.
Photography by Scott Basile
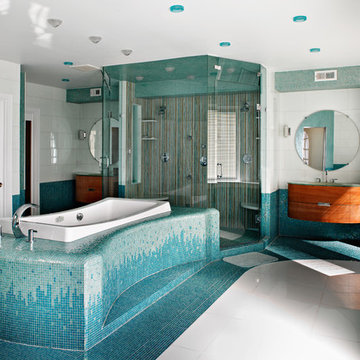
Idee per una grande stanza da bagno padronale moderna con piastrelle a mosaico, piastrelle blu, ante lisce, ante in legno bruno, vasca da incasso, doccia alcova, pareti bianche, pavimento con piastrelle a mosaico, lavabo sottopiano, top in vetro, pavimento bianco e porta doccia a battente
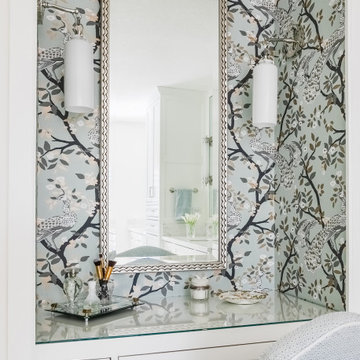
The design team at Bel Atelier selected lovely, sophisticated colors throughout the spaces in this elegant Alamo Heights home. This wallpapered master bath vanity alcove is sheer perfection!
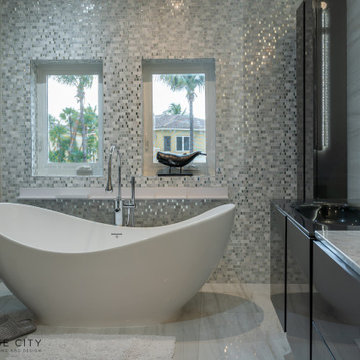
Complete renovation of the master bedroom
Foto di una grande stanza da bagno padronale design con ante lisce, ante grigie, vasca freestanding, doccia ad angolo, bidè, piastrelle bianche, piastrelle in gres porcellanato, pareti bianche, pavimento in gres porcellanato, lavabo integrato, top in vetro, pavimento bianco, porta doccia scorrevole, top nero, nicchia, due lavabi e mobile bagno sospeso
Foto di una grande stanza da bagno padronale design con ante lisce, ante grigie, vasca freestanding, doccia ad angolo, bidè, piastrelle bianche, piastrelle in gres porcellanato, pareti bianche, pavimento in gres porcellanato, lavabo integrato, top in vetro, pavimento bianco, porta doccia scorrevole, top nero, nicchia, due lavabi e mobile bagno sospeso
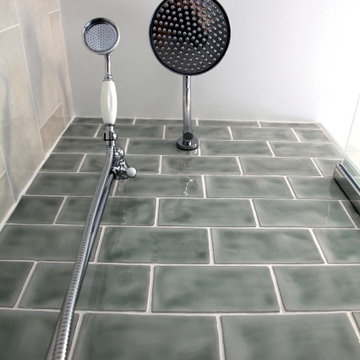
Traditional styling in this long bathroom with a walk in shower area
Foto di una grande stanza da bagno padronale tradizionale con ante in stile shaker, ante in legno bruno, vasca freestanding, doccia aperta, WC a due pezzi, piastrelle verdi, piastrelle in ceramica, pareti grigie, pavimento in gres porcellanato, lavabo a bacinella, top in vetro, doccia aperta e top verde
Foto di una grande stanza da bagno padronale tradizionale con ante in stile shaker, ante in legno bruno, vasca freestanding, doccia aperta, WC a due pezzi, piastrelle verdi, piastrelle in ceramica, pareti grigie, pavimento in gres porcellanato, lavabo a bacinella, top in vetro, doccia aperta e top verde
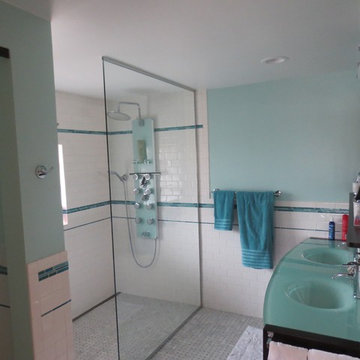
Idee per una stanza da bagno padronale eclettica di medie dimensioni con piastrelle bianche, piastrelle diamantate, top in vetro e top blu
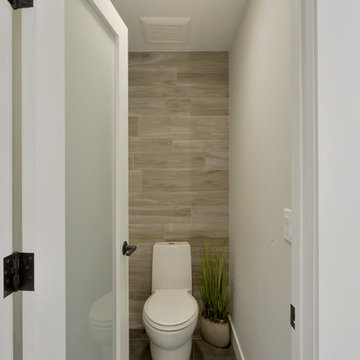
The tub was eliminated in favor of a large walk-in shower featuring double shower heads, multiple shower sprays, a steam unit, two wall-mounted teak seats, a curbless glass enclosure and a minimal infinity drain. Additional floor space in the design allowed us to create a separate water closet. A pocket door replaces a standard door so as not to interfere with either the open shelving next to the vanity or the water closet entrance. We kept the location of the skylight and added a new window for additional light and views to the yard. We responded to the client’s wish for a modern industrial aesthetic by featuring a large metal-clad double vanity and shelving units, wood porcelain wall tile, and a white glass vanity top. Special features include an electric towel warmer, medicine cabinets with integrated lighting, and a heated floor. Industrial style pendants flank the mirrors, completing the symmetry.
Photo: Peter Krupenye

Client wanted to update her Bathroom, change the Tub to a Stall Shower, make it a little Bigger & Improve much needed organized Storage Space.
I am Proud to Announce, that this jewel of a small apartment co-op bath just:
"Won my Fifth National Award!"
Many of my Winning Awards for my "State of the Art Bathrooms", most of them were huge.
It is far harder to Create a Beautiful Bathroom that is 5' x 6" and not make it look cluttered, where the client can retreat, from their stress of the day. Even though small, this bath has many of the features of my large bathrooms. The judges commented, that they couldn't believe how many things, I had put in this bath & it wasn't cluttered at all. Every inch counts!
Firstly, the heavy cast iron tub was probably 60-70 years old. When we removed it, the back wall collapsed as they obviously used inferior products back then, behind the tile, which rotted. Then we removed the old vanity & found a heater under it, which had to be removed to accomodate the wall hung vanity.
To make matters worse , when you sat on the commode your knees practically hit the opposite wall & the ceiling was only 7' instead of 8' high which made you feel very
claustrophobic.
The first thing we did, was move the wall across from the
vanity back 1' taking the space from the linen closet and Master Bedroom Closet, which made all the difference in the world. Now we were able to move the bath door back, so you had more room on the commode and we were able to put a larger low rise commode & a wall to block it from the foyer.
It the client had agreed, I would have mirrored the ceiling to give the illusion of a much taller & larger space!
We deliberately selected soft light colors, recessed cabinets to increase the much needed storage
for her bathroom items. She actually has 25+ times the storage space, organized with the 2 draws in the wall hung vanity, mirrored inside/out recessed medicine & storage cabinet, with de-foggers, GFI plugs, & even a soft night light that emanates from an opening at the bottom of the medicine cabinet, that eliminates you turning on a bright light and waking you up, in the middle of the night!
Each individual detailed photos will give you additional details.
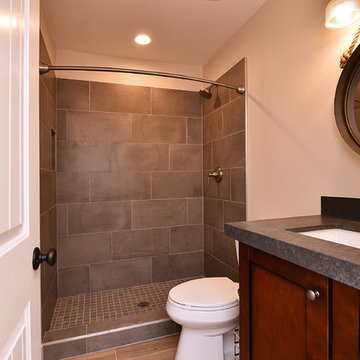
Connie White
Immagine di una stanza da bagno con doccia country di medie dimensioni con ante in stile shaker, ante in legno bruno, doccia alcova, WC a due pezzi, piastrelle grigie, piastrelle in gres porcellanato, pareti beige, parquet chiaro, lavabo sottopiano, top in zinco, pavimento marrone e doccia con tenda
Immagine di una stanza da bagno con doccia country di medie dimensioni con ante in stile shaker, ante in legno bruno, doccia alcova, WC a due pezzi, piastrelle grigie, piastrelle in gres porcellanato, pareti beige, parquet chiaro, lavabo sottopiano, top in zinco, pavimento marrone e doccia con tenda
Stanze da Bagno con top in zinco e top in vetro - Foto e idee per arredare
2