Stanze da Bagno con top in zinco e top in superficie solida - Foto e idee per arredare
Filtra anche per:
Budget
Ordina per:Popolari oggi
41 - 60 di 51.601 foto
1 di 3

Creation of a new master bathroom, kids’ bathroom, toilet room and a WIC from a mid. size bathroom was a challenge but the results were amazing.
The master bathroom has a huge 5.5'x6' shower with his/hers shower heads.
The main wall of the shower is made from 2 book matched porcelain slabs, the rest of the walls are made from Thasos marble tile and the floors are slate stone.
The vanity is a double sink custom made with distress wood stain finish and its almost 10' long.
The vanity countertop and backsplash are made from the same porcelain slab that was used on the shower wall.
The two pocket doors on the opposite wall from the vanity hide the WIC and the water closet where a $6k toilet/bidet unit is warmed up and ready for her owner at any given moment.
Notice also the huge 100" mirror with built-in LED light, it is a great tool to make the relatively narrow bathroom to look twice its size.

The redesign includes a bathroom with white ceramic wall tiles, brick floors, a glass shower, and views of the surrounding landscape.
Ispirazione per una piccola stanza da bagno padronale country con ante in legno bruno, WC monopezzo, piastrelle bianche, piastrelle diamantate, pareti bianche, pavimento in mattoni, lavabo sottopiano, top in superficie solida, pavimento rosso, porta doccia a battente, top grigio, un lavabo, mobile bagno incassato e travi a vista
Ispirazione per una piccola stanza da bagno padronale country con ante in legno bruno, WC monopezzo, piastrelle bianche, piastrelle diamantate, pareti bianche, pavimento in mattoni, lavabo sottopiano, top in superficie solida, pavimento rosso, porta doccia a battente, top grigio, un lavabo, mobile bagno incassato e travi a vista

Nos clients ont fait l'acquisition de ce 135 m² afin d'y loger leur future famille. Le couple avait une certaine vision de leur intérieur idéal : de grands espaces de vie et de nombreux rangements.
Nos équipes ont donc traduit cette vision physiquement. Ainsi, l'appartement s'ouvre sur une entrée intemporelle où se dresse un meuble Ikea et une niche boisée. Éléments parfaits pour habiller le couloir et y ranger des éléments sans l'encombrer d'éléments extérieurs.
Les pièces de vie baignent dans la lumière. Au fond, il y a la cuisine, située à la place d'une ancienne chambre. Elle détonne de par sa singularité : un look contemporain avec ses façades grises et ses finitions en laiton sur fond de papier au style anglais.
Les rangements de la cuisine s'invitent jusqu'au premier salon comme un trait d'union parfait entre les 2 pièces.
Derrière une verrière coulissante, on trouve le 2e salon, lieu de détente ultime avec sa bibliothèque-meuble télé conçue sur-mesure par nos équipes.
Enfin, les SDB sont un exemple de notre savoir-faire ! Il y a celle destinée aux enfants : spacieuse, chaleureuse avec sa baignoire ovale. Et celle des parents : compacte et aux traits plus masculins avec ses touches de noir.
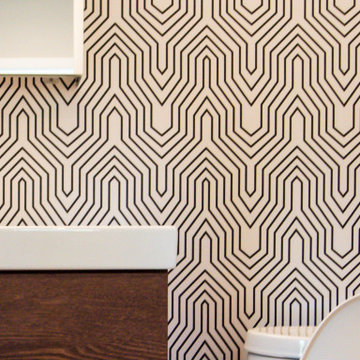
this cozy powder room received a modern makeover with clean cabinets & fixtures in front of a geometric wallpaper backdrop
Foto di una piccola stanza da bagno con doccia minimalista con ante lisce, ante in legno bruno, WC a due pezzi, pareti multicolore, pavimento in gres porcellanato, lavabo integrato, top in superficie solida, pavimento grigio, top bianco, un lavabo, mobile bagno sospeso e carta da parati
Foto di una piccola stanza da bagno con doccia minimalista con ante lisce, ante in legno bruno, WC a due pezzi, pareti multicolore, pavimento in gres porcellanato, lavabo integrato, top in superficie solida, pavimento grigio, top bianco, un lavabo, mobile bagno sospeso e carta da parati
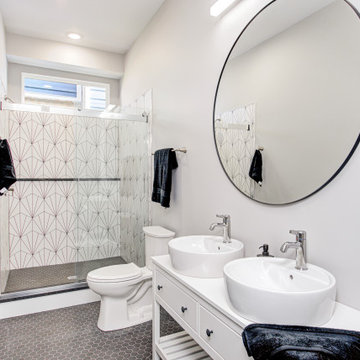
Esempio di una stanza da bagno con doccia tradizionale di medie dimensioni con nessun'anta, ante bianche, doccia alcova, WC monopezzo, pistrelle in bianco e nero, piastrelle in ceramica, pareti bianche, pavimento con piastrelle in ceramica, lavabo a bacinella, top in superficie solida, pavimento grigio, porta doccia scorrevole, top bianco, due lavabi e mobile bagno freestanding

When the homeowners purchased this Victorian family home, this bathroom was originally a dressing room. With two beautiful large sash windows which have far-fetching views of the sea, it was immediately desired for a freestanding bath to be placed underneath the window so the views can be appreciated. This is truly a beautiful space that feels calm and collected when you walk in – the perfect antidote to the hustle and bustle of modern family life.
The bathroom is accessed from the main bedroom via a few steps. Honed marble hexagon tiles from Ca’Pietra adorn the floor and the Victoria + Albert Amiata freestanding bath with its organic curves and elegant proportions sits in front of the sash window for an elegant impact and view from the bedroom.
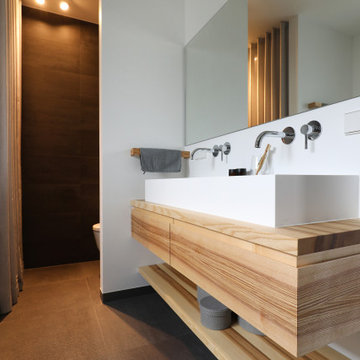
Esempio di una stanza da bagno padronale moderna di medie dimensioni con ante lisce, ante in legno chiaro, vasca sottopiano, doccia a filo pavimento, WC monopezzo, piastrelle grigie, pareti bianche, lavabo a bacinella, top in superficie solida, pavimento grigio, doccia con tenda, nicchia, due lavabi e mobile bagno sospeso

Мастер-ванная для заказчиков. В ней уместились: большая душевая, ванна, тумба под раковину, унитаз и шкаф
Immagine di una stanza da bagno padronale contemporanea di medie dimensioni con ante lisce, ante grigie, vasca ad alcova, doccia alcova, WC sospeso, piastrelle grigie, piastrelle in gres porcellanato, pareti nere, pavimento in gres porcellanato, lavabo a bacinella, top in superficie solida, pavimento grigio, doccia con tenda, top grigio, toilette, un lavabo e mobile bagno sospeso
Immagine di una stanza da bagno padronale contemporanea di medie dimensioni con ante lisce, ante grigie, vasca ad alcova, doccia alcova, WC sospeso, piastrelle grigie, piastrelle in gres porcellanato, pareti nere, pavimento in gres porcellanato, lavabo a bacinella, top in superficie solida, pavimento grigio, doccia con tenda, top grigio, toilette, un lavabo e mobile bagno sospeso
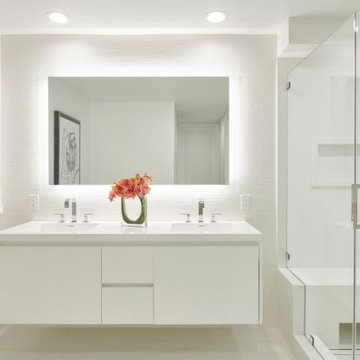
Immagine di una stanza da bagno padronale contemporanea con ante lisce, ante bianche, doccia alcova, piastrelle bianche, piastrelle in gres porcellanato, pareti bianche, pavimento in gres porcellanato, lavabo integrato, top in superficie solida, pavimento bianco, porta doccia a battente, top bianco, panca da doccia, due lavabi e mobile bagno sospeso

Idee per una stanza da bagno padronale classica di medie dimensioni con consolle stile comò, ante bianche, vasca con piedi a zampa di leone, doccia doppia, WC a due pezzi, piastrelle bianche, piastrelle in gres porcellanato, pareti grigie, pavimento in gres porcellanato, lavabo sottopiano, top in superficie solida, pavimento bianco, porta doccia a battente, top bianco, panca da doccia, due lavabi, mobile bagno incassato e soffitto ribassato

Foto di una piccola stanza da bagno padronale stile marino con ante lisce, ante grigie, doccia ad angolo, piastrelle multicolore, piastrelle in pietra, pareti bianche, pavimento con piastrelle in ceramica, lavabo sottopiano, top in superficie solida, pavimento bianco, porta doccia a battente, top bianco, panca da doccia, due lavabi e mobile bagno incassato

About five years ago, these homeowners saw the potential in a brick-and-oak-heavy, wallpaper-bedecked, 1990s-in-all-the-wrong-ways home tucked in a wooded patch among fields somewhere between Indianapolis and Bloomington. Their first project with SYH was a kitchen remodel, a total overhaul completed by JL Benton Contracting, that added color and function for this family of three (not counting the cats). A couple years later, they were knocking on our door again to strip the ensuite bedroom of its ruffled valences and red carpet—a bold choice that ran right into the bathroom (!)—and make it a serene retreat. Color and function proved the goals yet again, and JL Benton was back to make the design reality. The clients thoughtfully chose to maximize their budget in order to get a whole lot of bells and whistles—details that undeniably change their daily experience of the space. The fantastic zero-entry shower is composed of handmade tile from Heath Ceramics of California. A window where the was none, a handsome teak bench, thoughtful niches, and Kohler fixtures in vibrant brushed nickel finish complete the shower. Custom mirrors and cabinetry by Stoll’s Woodworking, in both the bathroom and closet, elevate the whole design. What you don't see: heated floors, which everybody needs in Indiana.
Contractor: JL Benton Contracting
Cabinetry: Stoll's Woodworking
Photographer: Michiko Owaki

Immagine di una grande stanza da bagno padronale tradizionale con ante in stile shaker, ante grigie, vasca freestanding, doccia aperta, WC monopezzo, pareti grigie, pavimento in gres porcellanato, lavabo sottopiano, top in superficie solida, pavimento grigio, porta doccia a battente, top bianco, panca da doccia, due lavabi e mobile bagno incassato
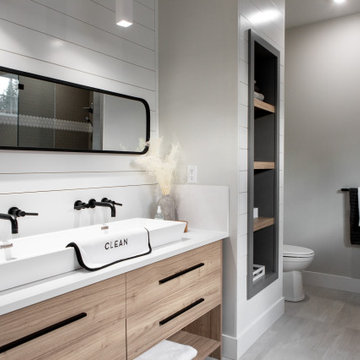
Crisp and clean, the ensuite bathroom is an oasis on its own. The rectangular freestanding tub sits under a large window and beside the custom European style shower. A 48" vessel trough sink sits on top of a custom wood vanity with quartz top and backsplash. Shiplap was installed on the back wall of the vanity, wrapping around to the custom-built open cubbies.
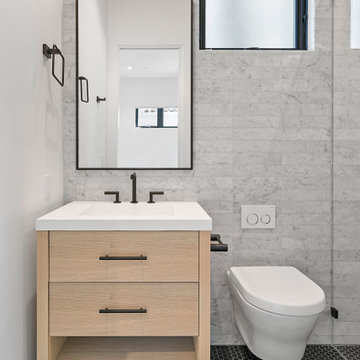
Ispirazione per una stanza da bagno con doccia minimalista di medie dimensioni con ante lisce, ante in legno chiaro, doccia alcova, WC sospeso, piastrelle grigie, piastrelle di marmo, pareti grigie, pavimento in gres porcellanato, lavabo sottopiano, top in superficie solida, pavimento nero e top bianco

Ispirazione per una stanza da bagno padronale design di medie dimensioni con ante lisce, vasca freestanding, vasca/doccia, WC sospeso, piastrelle grigie, piastrelle in gres porcellanato, pareti grigie, lavabo a bacinella, pavimento nero, doccia con tenda, top nero, ante in legno scuro, pavimento in gres porcellanato e top in superficie solida
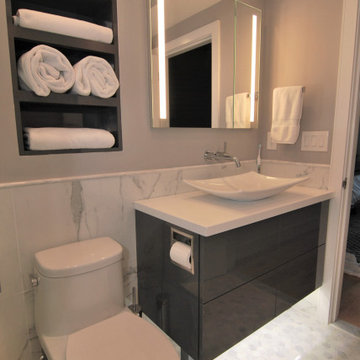
Esempio di una piccola stanza da bagno padronale moderna con ante lisce, ante grigie, doccia alcova, WC monopezzo, piastrelle bianche, pareti grigie, pavimento in marmo, lavabo a bacinella, top in superficie solida, pavimento bianco, porta doccia scorrevole e top bianco

Canyon views are an integral feature of the interior of the space, with nature acting as one 'wall' of the space. Light filled master bathroom with a elegant tub and generous open shower lined with marble slabs. A floating wood vanity is capped with vessel sinks and wall mounted faucets.

Projet de rénovation d'un appartement ancien. Etude de volumes en lui donnant une nouvelle fonctionnalité à chaque pièce. Des espaces ouverts, conviviaux et lumineux. Des couleurs claires avec des touches bleu nuit, la chaleur du parquet en chêne et le métal de la verrière en harmonie se marient avec les tissus et couleurs du mobilier.
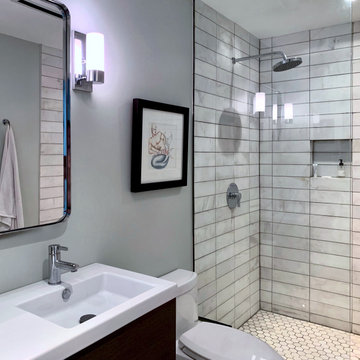
Marble clad guest bath with walk-in shower
Immagine di una piccola stanza da bagno con doccia moderna con ante lisce, ante in legno bruno, doccia a filo pavimento, WC monopezzo, piastrelle bianche, piastrelle in pietra, pareti grigie, pavimento in marmo, lavabo integrato, top in superficie solida, pavimento bianco, doccia aperta e top bianco
Immagine di una piccola stanza da bagno con doccia moderna con ante lisce, ante in legno bruno, doccia a filo pavimento, WC monopezzo, piastrelle bianche, piastrelle in pietra, pareti grigie, pavimento in marmo, lavabo integrato, top in superficie solida, pavimento bianco, doccia aperta e top bianco
Stanze da Bagno con top in zinco e top in superficie solida - Foto e idee per arredare
3