Stanze da Bagno con top in vetro e top piastrellato - Foto e idee per arredare
Filtra anche per:
Budget
Ordina per:Popolari oggi
41 - 60 di 12.486 foto
1 di 3

The Aerius - Modern Craftsman in Ridgefield Washington by Cascade West Development Inc.
Upon opening the 8ft tall door and entering the foyer an immediate display of light, color and energy is presented to us in the form of 13ft coffered ceilings, abundant natural lighting and an ornate glass chandelier. Beckoning across the hall an entrance to the Great Room is beset by the Master Suite, the Den, a central stairway to the Upper Level and a passageway to the 4-bay Garage and Guest Bedroom with attached bath. Advancement to the Great Room reveals massive, built-in vertical storage, a vast area for all manner of social interactions and a bountiful showcase of the forest scenery that allows the natural splendor of the outside in. The sleek corner-kitchen is composed with elevated countertops. These additional 4in create the perfect fit for our larger-than-life homeowner and make stooping and drooping a distant memory. The comfortable kitchen creates no spatial divide and easily transitions to the sun-drenched dining nook, complete with overhead coffered-beam ceiling. This trifecta of function, form and flow accommodates all shapes and sizes and allows any number of events to be hosted here. On the rare occasion more room is needed, the sliding glass doors can be opened allowing an out-pour of activity. Almost doubling the square-footage and extending the Great Room into the arboreous locale is sure to guarantee long nights out under the stars.
Cascade West Facebook: https://goo.gl/MCD2U1
Cascade West Website: https://goo.gl/XHm7Un
These photos, like many of ours, were taken by the good people of ExposioHDR - Portland, Or
Exposio Facebook: https://goo.gl/SpSvyo
Exposio Website: https://goo.gl/Cbm8Ya
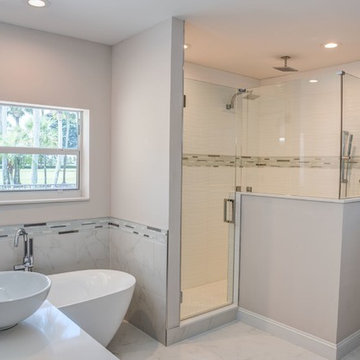
Immagine di una grande stanza da bagno padronale design con ante con riquadro incassato, ante in legno bruno, doccia a filo pavimento, WC a due pezzi, piastrelle bianche, piastrelle in ceramica, pareti beige, pavimento in marmo, lavabo a bacinella, top piastrellato, vasca freestanding, pavimento grigio e porta doccia a battente

Foto di una stanza da bagno padronale design di medie dimensioni con ante in stile shaker, ante in legno bruno, vasca da incasso, doccia ad angolo, WC monopezzo, piastrelle grigie, piastrelle in gres porcellanato, pareti grigie, pavimento in gres porcellanato, lavabo da incasso e top piastrellato
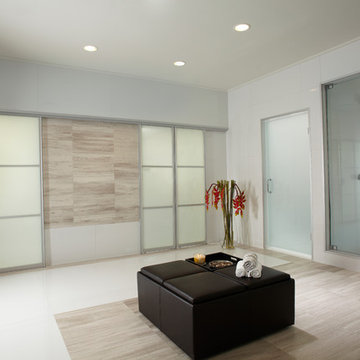
Master Bath
A multi-functional ottoman on rollers takes center stage in the master bath, where the 12-foot-long shower and a Serenity tub from Aquatic steal the show. Walls of mirror and Mont Blanc marble wrap the room in sheer elegance.
A TOUCHDOWN BY DESIGN
Interior design by Jennifer Corredor, J Design Group, Coral Gables, Florida
Text by Christine Davis
Photography by Daniel Newcomb, Palm Beach Gardens, FL
What did Detroit Lions linebacker, Stephen Tulloch, do when he needed a decorator for his new Miami 10,000-square-foot home? He tackled the situation by hiring interior designer Jennifer Corredor. Never defensive, he let her have run of the field. “He’d say, ‘Jen, do your thing,’” she says. And she did it well.
The first order of the day was to get a lay of the land and a feel for what he wanted. For his primary residence, Tulloch chose a home in Pinecrest, Florida. — a great family neighborhood known for its schools and ample lot sizes. “His lot is huge,” Corredor says. “He could practice his game there if he wanted.”
A laidback feeling permeates the suburban village, where mostly Mediterranean homes intermix with a few modern styles. With views toward the pool and a landscaped yard, Tulloch’s 10,000-square-foot home touches on both, a Mediterranean exterior with chic contemporary interiors.
Step inside, where high ceilings and a sculptural stairway with oak treads and linear spindles immediately capture the eye. “Knowing he was more inclined toward an uncluttered look, and taking into consideration his age and lifestyle, I naturally took the path of choosing more modern furnishings,” the designer says.
In the dining room, Tulloch specifically asked for a round table and Corredor found “Xilos Simplice” by Maxalto, a table that seats six to eight and has a Lazy Susan.
And just past the stairway, two armless chairs from Calligaris and a semi-round sofa shape the living room. In keeping with Tulloch’s desire for a simple no-fuss lifestyle, leather is often used for upholstery. “He preferred wipe-able areas,” she says. “Nearly everything in the living room is clad in leather.”
An architecturally striking, oak-coffered ceiling warms the family room, while Saturnia marble flooring grounds the space in cool comfort. “Since it’s just off the kitchen, this relaxed space provides the perfect place for family and friends to congregate — somewhere to hang out,” Corredor says. The deep-seated sofa wrapped in tan leather and Minotti armchairs in white join a pair of linen-clad ottomans for ample seating.
With eight bedrooms in the home, there was “plenty of space to repurpose,” Corredor says. “Five are used for sleeping quarters, but the others have been converted into a billiard room, a home office and the memorabilia room.” On the first floor, the billiard room is set for fun and entertainment with doors that open to the pool area.
The memorabilia room presented quite a challenge. Undaunted, Corredor delved into a seemingly never-ending collection of mementos to create a tribute to Tulloch’s career. “His team colors are blue and white, so we used those colors in this space,” she says.
In a nod to Tulloch’s career on and off the field, his home office displays awards, recognition plaques and photos from his foundation. A Copenhagen desk, Herman Miller chair and leather-topped credenza further an aura of masculinity.
All about relaxation, the master bedroom would not be complete without its own sitting area for viewing sports updates or late-night movies. Here, lounge chairs recline to create the perfect spot for Tulloch to put his feet up and watch TV. “He wanted it to be really comfortable,” Corredor says
A total redo was required in the master bath, where the now 12-foot-long shower is a far cry from those in a locker room. “This bath is more like a launching pad to get you going in the morning,” Corredor says.
“All in all, it’s a fun, warm and beautiful environment,” the designer says. “I wanted to create something unique, that would make my client proud and happy.” In Tulloch’s world, that’s a touchdown.
Your friendly Interior design firm in Miami at your service.
Contemporary - Modern Interior designs.
Top Interior Design Firm in Miami – Coral Gables.
Office,
Offices,
Kitchen,
Kitchens,
Bedroom,
Bedrooms,
Bed,
Queen bed,
King Bed,
Single bed,
House Interior Designer,
House Interior Designers,
Home Interior Designer,
Home Interior Designers,
Residential Interior Designer,
Residential Interior Designers,
Modern Interior Designers,
Miami Beach Designers,
Best Miami Interior Designers,
Miami Beach Interiors,
Luxurious Design in Miami,
Top designers,
Deco Miami,
Luxury interiors,
Miami modern,
Interior Designer Miami,
Contemporary Interior Designers,
Coco Plum Interior Designers,
Miami Interior Designer,
Sunny Isles Interior Designers,
Pinecrest Interior Designers,
Interior Designers Miami,
J Design Group interiors,
South Florida designers,
Best Miami Designers,
Miami interiors,
Miami décor,
Miami Beach Luxury Interiors,
Miami Interior Design,
Miami Interior Design Firms,
Beach front,
Top Interior Designers,
top décor,
Top Miami Decorators,
Miami luxury condos,
Top Miami Interior Decorators,
Top Miami Interior Designers,
Modern Designers in Miami,
modern interiors,
Modern,
Pent house design,
white interiors,
Miami, South Miami, Miami Beach, South Beach, Williams Island, Sunny Isles, Surfside, Fisher Island, Aventura, Brickell, Brickell Key, Key Biscayne, Coral Gables, CocoPlum, Coconut Grove, Pinecrest, Miami Design District, Golden Beach, Downtown Miami, Miami Interior Designers, Miami Interior Designer, Interior Designers Miami, Modern Interior Designers, Modern Interior Designer, Modern interior decorators, Contemporary Interior Designers, Interior decorators, Interior decorator, Interior designer, Interior designers, Luxury, modern, best, unique, real estate, decor
J Design Group – Miami Interior Design Firm – Modern – Contemporary
Contact us: (305) 444-4611 http://www.JDesignGroup.com
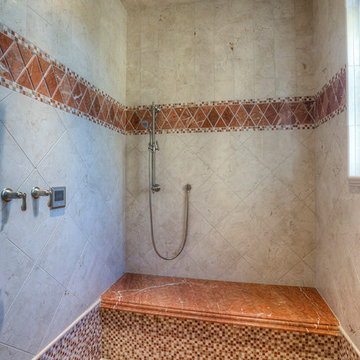
Walk-in shower with built-in shower bench and custom tile pieces.
Immagine di una grande stanza da bagno padronale classica con ante lisce, ante in legno chiaro, vasca ad alcova, piastrelle bianche, piastrelle in gres porcellanato, pareti bianche, pavimento in legno massello medio, lavabo da incasso e top piastrellato
Immagine di una grande stanza da bagno padronale classica con ante lisce, ante in legno chiaro, vasca ad alcova, piastrelle bianche, piastrelle in gres porcellanato, pareti bianche, pavimento in legno massello medio, lavabo da incasso e top piastrellato

Idee per una stanza da bagno padronale classica con vasca da incasso, piastrelle verdi, piastrelle beige, lavabo da incasso, ante a persiana, ante beige, bidè, piastrelle diamantate, pareti beige, top piastrellato, pavimento verde, doccia con tenda e top beige
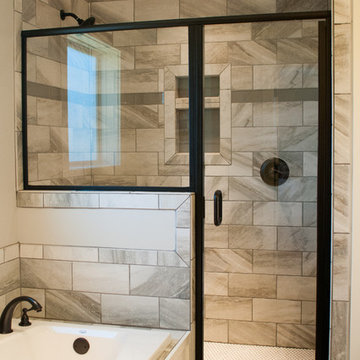
Creme and tan shading on this bricked bathroom tile is accented with a narrow darker accent stripe. The tiled shelving offers storage and functionality.
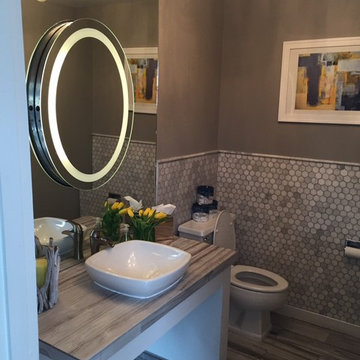
Idee per una piccola stanza da bagno moderna con WC monopezzo, piastrelle grigie, piastrelle in gres porcellanato, pareti grigie, pavimento con piastrelle in ceramica, lavabo a bacinella e top piastrellato
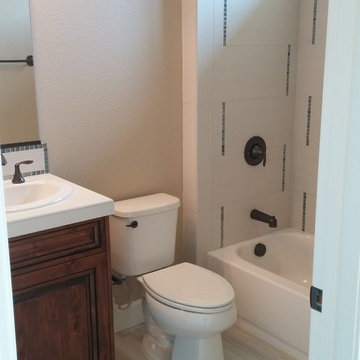
Porcelain tile countertop with a glass accent as the backsplash. Flooring is a porcelain plank wood look. Shower is done in the same tile used for the countertop with strips of a glass mosaic to accent through out the shower.
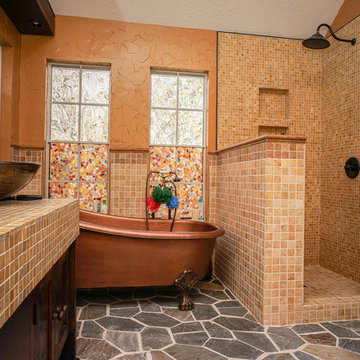
Mitchell Clay
Foto di una stanza da bagno padronale classica con vasca con piedi a zampa di leone, doccia ad angolo, pavimento in ardesia e top piastrellato
Foto di una stanza da bagno padronale classica con vasca con piedi a zampa di leone, doccia ad angolo, pavimento in ardesia e top piastrellato
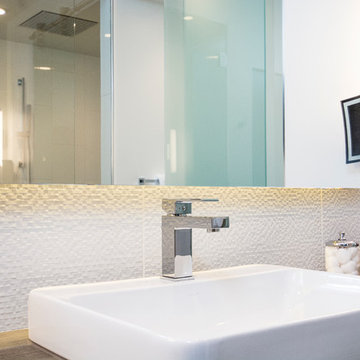
Marble Distilling Co.
Ispirazione per una grande stanza da bagno padronale design con lavabo a bacinella, top piastrellato, doccia alcova, WC sospeso, piastrelle marroni, piastrelle in ceramica, pareti bianche e pavimento con piastrelle in ceramica
Ispirazione per una grande stanza da bagno padronale design con lavabo a bacinella, top piastrellato, doccia alcova, WC sospeso, piastrelle marroni, piastrelle in ceramica, pareti bianche e pavimento con piastrelle in ceramica

This one-acre property now features a trio of homes on three lots where previously there was only a single home on one lot. Surrounded by other single family homes in a neighborhood where vacant parcels are virtually unheard of, this project created the rare opportunity of constructing not one, but two new homes. The owners purchased the property as a retirement investment with the goal of relocating from the East Coast to live in one of the new homes and sell the other two.
The original home - designed by the distinguished architectural firm of Edwards & Plunkett in the 1930's - underwent a complete remodel both inside and out. While respecting the original architecture, this 2,089 sq. ft., two bedroom, two bath home features new interior and exterior finishes, reclaimed wood ceilings, custom light fixtures, stained glass windows, and a new three-car garage.
The two new homes on the lot reflect the style of the original home, only grander. Neighborhood design standards required Spanish Colonial details – classic red tile roofs and stucco exteriors. Both new three-bedroom homes with additional study were designed with aging in place in mind and equipped with elevator systems, fireplaces, balconies, and other custom amenities including open beam ceilings, hand-painted tiles, and dark hardwood floors.
Photographer: Santa Barbara Real Estate Photography

This Shower was tiled with an off white 12x24 on the two side walls and bathroom floor. The back wall and dam were accented with 18x30 gray tile and we used a 1/2x1/2 glass in the back of both shelves and 1x1 on the shower floor.
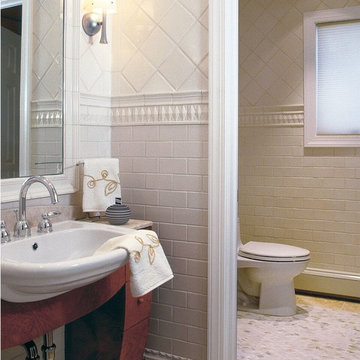
Ispirazione per una stanza da bagno classica di medie dimensioni con ante lisce, ante in legno bruno, piastrelle beige, pareti beige, lavabo a bacinella e top piastrellato
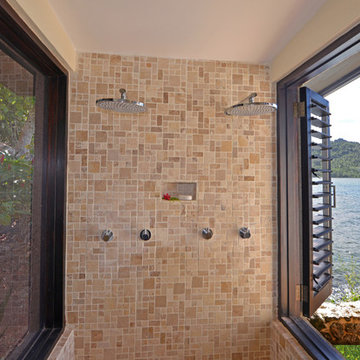
Chad King
Immagine di una stanza da bagno padronale tropicale di medie dimensioni con lavabo da incasso, nessun'anta, ante in legno scuro, top piastrellato, vasca da incasso, doccia aperta, WC monopezzo, piastrelle beige, pareti beige e pavimento con piastrelle in ceramica
Immagine di una stanza da bagno padronale tropicale di medie dimensioni con lavabo da incasso, nessun'anta, ante in legno scuro, top piastrellato, vasca da incasso, doccia aperta, WC monopezzo, piastrelle beige, pareti beige e pavimento con piastrelle in ceramica
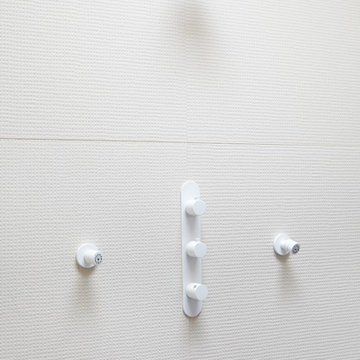
Kim Jeffery Photographer
www.kimjeffery.com
Idee per una grande stanza da bagno padronale design con lavabo sottopiano, ante lisce, ante in legno chiaro, top piastrellato, vasca freestanding, doccia alcova, WC sospeso, piastrelle beige, piastrelle in gres porcellanato, pareti bianche e parquet chiaro
Idee per una grande stanza da bagno padronale design con lavabo sottopiano, ante lisce, ante in legno chiaro, top piastrellato, vasca freestanding, doccia alcova, WC sospeso, piastrelle beige, piastrelle in gres porcellanato, pareti bianche e parquet chiaro
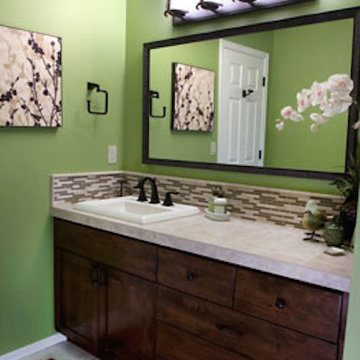
Shan Applegate of Shan Applegate Photography
Idee per una stanza da bagno design di medie dimensioni con lavabo da incasso, consolle stile comò, ante in legno bruno, top piastrellato, piastrelle beige, piastrelle di vetro, pareti verdi e pavimento in pietra calcarea
Idee per una stanza da bagno design di medie dimensioni con lavabo da incasso, consolle stile comò, ante in legno bruno, top piastrellato, piastrelle beige, piastrelle di vetro, pareti verdi e pavimento in pietra calcarea
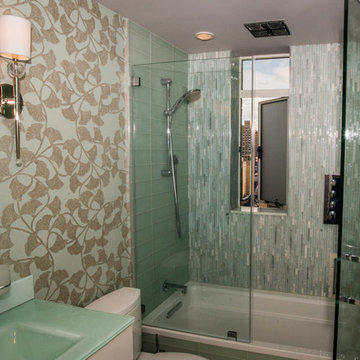
Immagine di una piccola stanza da bagno con doccia design con ante bianche, vasca ad alcova, vasca/doccia, WC a due pezzi, piastrelle blu, piastrelle verdi, piastrelle di vetro, pareti multicolore, lavabo integrato e top in vetro
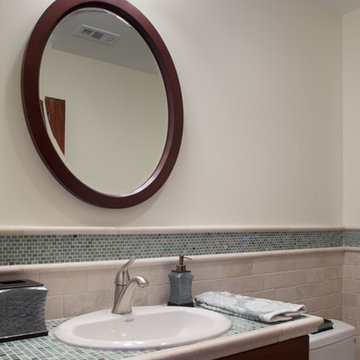
Morningside Architects, LLP
Contractor: Gilbert Godbold
Photographer: Rick Gardner Photography
Ispirazione per una stanza da bagno con doccia tradizionale di medie dimensioni con lavabo da incasso, ante con riquadro incassato, ante in legno bruno, top piastrellato, vasca da incasso, vasca/doccia, WC a due pezzi, piastrelle blu, piastrelle di vetro, pareti bianche e parquet chiaro
Ispirazione per una stanza da bagno con doccia tradizionale di medie dimensioni con lavabo da incasso, ante con riquadro incassato, ante in legno bruno, top piastrellato, vasca da incasso, vasca/doccia, WC a due pezzi, piastrelle blu, piastrelle di vetro, pareti bianche e parquet chiaro
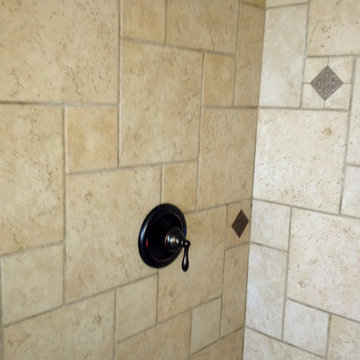
Seamless walk in shower enclosure featuring the AJ2 tile pattern with diamond accents and custom hardware.
Foto di una stanza da bagno di medie dimensioni con lavabo da incasso, top piastrellato, vasca da incasso, doccia ad angolo, WC a due pezzi e piastrelle beige
Foto di una stanza da bagno di medie dimensioni con lavabo da incasso, top piastrellato, vasca da incasso, doccia ad angolo, WC a due pezzi e piastrelle beige
Stanze da Bagno con top in vetro e top piastrellato - Foto e idee per arredare
3