Stanze da Bagno con top in vetro e top in laminato - Foto e idee per arredare
Filtra anche per:
Budget
Ordina per:Popolari oggi
21 - 40 di 15.890 foto
1 di 3
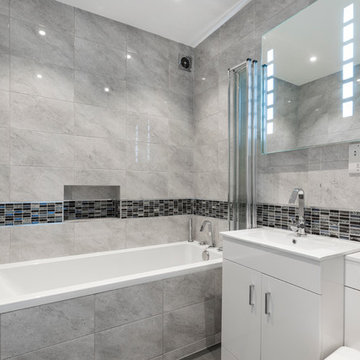
Full house refurbishment with rear extension for rental purposes, boasting new kitchen with build-in appliances, entirely renovated bathrooms, fully refurbished bedrooms and communal areas including rear patio and front drive way. Entire property is bright and clean and has been let during the works!
Chris Snook
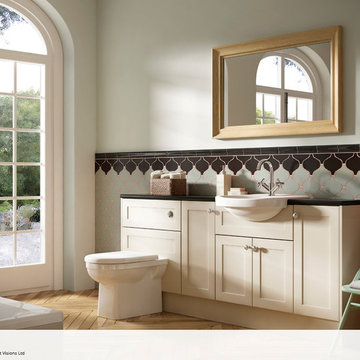
Lovely period bathroom with art deco touch. Large French doors, parquet flooring and vintage arabesque sage green with black tiles. Soft cream bathroom furniture with free-standing tub

Tom Crane Photography
Ispirazione per una grande stanza da bagno con doccia classica con doccia a filo pavimento, WC sospeso, piastrelle grigie, pareti grigie, top in vetro, ante con riquadro incassato, ante in legno scuro, piastrelle in gres porcellanato, pavimento in gres porcellanato, lavabo sottopiano, porta doccia a battente e pavimento grigio
Ispirazione per una grande stanza da bagno con doccia classica con doccia a filo pavimento, WC sospeso, piastrelle grigie, pareti grigie, top in vetro, ante con riquadro incassato, ante in legno scuro, piastrelle in gres porcellanato, pavimento in gres porcellanato, lavabo sottopiano, porta doccia a battente e pavimento grigio
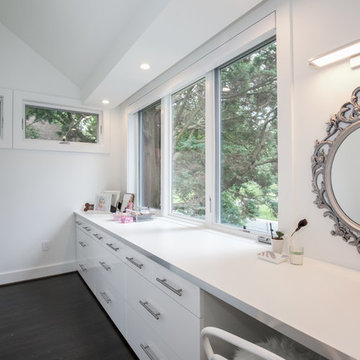
Contractor: Superior Home Services | Photographic Credits: Marlon Crutchfield
Immagine di una stanza da bagno contemporanea di medie dimensioni con ante lisce, ante bianche, pareti bianche, parquet scuro e top in laminato
Immagine di una stanza da bagno contemporanea di medie dimensioni con ante lisce, ante bianche, pareti bianche, parquet scuro e top in laminato

Michael Lee
Immagine di una grande stanza da bagno padronale chic con lavabo integrato, ante nere, pareti multicolore, top in laminato, vasca freestanding, doccia aperta, piastrelle nere, piastrelle a mosaico, pavimento con piastrelle a mosaico, pavimento nero e ante lisce
Immagine di una grande stanza da bagno padronale chic con lavabo integrato, ante nere, pareti multicolore, top in laminato, vasca freestanding, doccia aperta, piastrelle nere, piastrelle a mosaico, pavimento con piastrelle a mosaico, pavimento nero e ante lisce
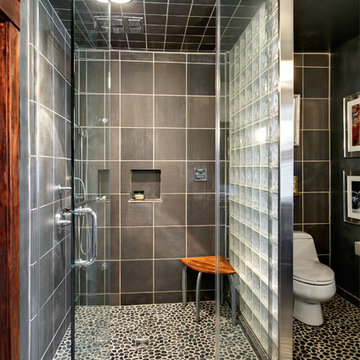
Richard Quindry
Ispirazione per una stanza da bagno padronale eclettica di medie dimensioni con nessun'anta, piastrelle di ciottoli, pareti grigie, pavimento con piastrelle di ciottoli, lavabo sottopiano, top in vetro, doccia alcova, WC monopezzo, piastrelle nere e piastrelle grigie
Ispirazione per una stanza da bagno padronale eclettica di medie dimensioni con nessun'anta, piastrelle di ciottoli, pareti grigie, pavimento con piastrelle di ciottoli, lavabo sottopiano, top in vetro, doccia alcova, WC monopezzo, piastrelle nere e piastrelle grigie

This remodeled bathroom now serves as powder room for the kitchen/family room and a guest bath adjacent to the media room with its pull-down Murphy bed. Since the bathroom opens directly off the family room, we created a small entry with planter and low views to the garden beyond. The shower now features a deck of ironwood, smooth-trowel plaster walls and an enclosure made of 3-form recycle resin panels with embedded reeds. The space is flooded with natural light from the new skylight above.
Design Team: Tracy Stone, Donatella Cusma', Sherry Cefali
Engineer: Dave Cefali
Photo: Lawrence Anderson

Master Bathroom Remodel
Ispirazione per una stanza da bagno padronale classica di medie dimensioni con ante bianche, doccia alcova, pistrelle in bianco e nero, piastrelle in ceramica, pareti beige, pavimento in travertino, lavabo sottopiano e top in vetro
Ispirazione per una stanza da bagno padronale classica di medie dimensioni con ante bianche, doccia alcova, pistrelle in bianco e nero, piastrelle in ceramica, pareti beige, pavimento in travertino, lavabo sottopiano e top in vetro

Home and Living Examiner said:
Modern renovation by J Design Group is stunning
J Design Group, an expert in luxury design, completed a new project in Tamarac, Florida, which involved the total interior remodeling of this home. We were so intrigued by the photos and design ideas, we decided to talk to J Design Group CEO, Jennifer Corredor. The concept behind the redesign was inspired by the client’s relocation.
Andrea Campbell: How did you get a feel for the client's aesthetic?
Jennifer Corredor: After a one-on-one with the Client, I could get a real sense of her aesthetics for this home and the type of furnishings she gravitated towards.
The redesign included a total interior remodeling of the client's home. All of this was done with the client's personal style in mind. Certain walls were removed to maximize the openness of the area and bathrooms were also demolished and reconstructed for a new layout. This included removing the old tiles and replacing with white 40” x 40” glass tiles for the main open living area which optimized the space immediately. Bedroom floors were dressed with exotic African Teak to introduce warmth to the space.
We also removed and replaced the outdated kitchen with a modern look and streamlined, state-of-the-art kitchen appliances. To introduce some color for the backsplash and match the client's taste, we introduced a splash of plum-colored glass behind the stove and kept the remaining backsplash with frosted glass. We then removed all the doors throughout the home and replaced with custom-made doors which were a combination of cherry with insert of frosted glass and stainless steel handles.
All interior lights were replaced with LED bulbs and stainless steel trims, including unique pendant and wall sconces that were also added. All bathrooms were totally gutted and remodeled with unique wall finishes, including an entire marble slab utilized in the master bath shower stall.
Once renovation of the home was completed, we proceeded to install beautiful high-end modern furniture for interior and exterior, from lines such as B&B Italia to complete a masterful design. One-of-a-kind and limited edition accessories and vases complimented the look with original art, most of which was custom-made for the home.
To complete the home, state of the art A/V system was introduced. The idea is always to enhance and amplify spaces in a way that is unique to the client and exceeds his/her expectations.
To see complete J Design Group featured article, go to: http://www.examiner.com/article/modern-renovation-by-j-design-group-is-stunning
Living Room,
Dining room,
Master Bedroom,
Master Bathroom,
Powder Bathroom,
Miami Interior Designers,
Miami Interior Designer,
Interior Designers Miami,
Interior Designer Miami,
Modern Interior Designers,
Modern Interior Designer,
Modern interior decorators,
Modern interior decorator,
Miami,
Contemporary Interior Designers,
Contemporary Interior Designer,
Interior design decorators,
Interior design decorator,
Interior Decoration and Design,
Black Interior Designers,
Black Interior Designer,
Interior designer,
Interior designers,
Home interior designers,
Home interior designer,
Daniel Newcomb
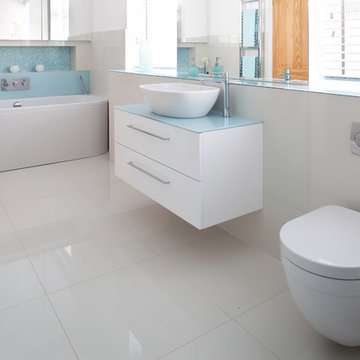
Paul Craig - www.pcraig.co.uk
Foto di una stanza da bagno design di medie dimensioni con lavabo a consolle, top in vetro, vasca freestanding, WC sospeso, piastrelle bianche, piastrelle in gres porcellanato e pavimento in gres porcellanato
Foto di una stanza da bagno design di medie dimensioni con lavabo a consolle, top in vetro, vasca freestanding, WC sospeso, piastrelle bianche, piastrelle in gres porcellanato e pavimento in gres porcellanato

Так же в квартире расположены два санузла - ванная комната и душевая. Ванная комната «для девочек» декорирована мрамором и выполнена в нежных пудровых оттенках. Санузел для главы семейства - яркий, а душевая напоминает открытый балийский душ в тропических зарослях.

Immagine di una piccola stanza da bagno padronale moderna con consolle stile comò, ante in legno chiaro, doccia alcova, WC a due pezzi, piastrelle beige, piastrelle in gres porcellanato, pareti bianche, pavimento in gres porcellanato, lavabo integrato, top in vetro, pavimento beige, porta doccia a battente, top bianco, panca da doccia, un lavabo e mobile bagno sospeso

Vibrant Bathroom in Horsham, West Sussex
Glossy, fitted furniture and fantastic tile choices combine within this Horsham bathroom in a vibrant design.
The Brief
This Horsham client sought our help to replace what was a dated bathroom space with a vibrant and modern design.
With a relatively minimal brief of a shower room and other essential inclusions, designer Martin was tasked with conjuring a design to impress this client and fulfil their needs for years to come.
Design Elements
To make the most of the space in this room designer Martin has placed the shower in the alcove of this room, using an in-swinging door from supplier Crosswater for easy access. A useful niche also features within the shower for showering essentials.
This layout meant that there was plenty of space to move around and plenty of floor space to maintain a spacious feel.
Special Inclusions
To incorporate suitable storage Martin has used wall-to-wall fitted furniture in a White Gloss finish from supplier Mereway. This furniture choice meant a semi-recessed basin and concealed cistern would fit seamlessly into this design, whilst adding useful storage space.
A HiB Ambience illuminating mirror has been installed above the furniture area, which is equipped with ambient illuminating and demisting capabilities.
Project Highlight
Fantastic tile choices are the undoubtable highlight of this project.
Vibrant blue herringbone-laid tiles combine nicely with the earthy wall tiles, and the colours of the geometric floor tiles compliment these tile choices further.
The End Result
The result is a well-thought-out and spacious design, that combines numerous colours to great effect. This project is also a great example of what our design team can achieve in a relatively compact bathroom space.
If you are seeking a transformation to your bathroom space, discover how our expert designers can create a great design that meets all your requirements.
To arrange a free design appointment visit a showroom or book an appointment now!

Ispirazione per una stanza da bagno padronale contemporanea di medie dimensioni con ante lisce, ante bianche, zona vasca/doccia separata, pareti rosa, pavimento con piastrelle in ceramica, top in laminato, pavimento verde, doccia aperta, nicchia, un lavabo e mobile bagno sospeso

Réalisation d'une salle de bains à l'ancien / Remplacement de la cuisine/ meuble stratifié sur mesure/ Terrazo sol et mur
Idee per una grande stanza da bagno padronale minimal con ante marroni, vasca sottopiano, piastrelle multicolore, pareti multicolore, pavimento alla veneziana, lavabo sottopiano, top in laminato, pavimento multicolore, un lavabo e mobile bagno sospeso
Idee per una grande stanza da bagno padronale minimal con ante marroni, vasca sottopiano, piastrelle multicolore, pareti multicolore, pavimento alla veneziana, lavabo sottopiano, top in laminato, pavimento multicolore, un lavabo e mobile bagno sospeso
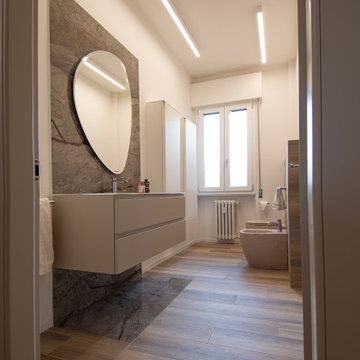
Un bagno senza vasca nè doccia ma con un grande mobile lavabo molto capiente e minimale con vasca integrata in cristallo retroverniciato. Il rivestimento parietale dietro il lavabo diventa pavimento: un effetto marmo lucido abbinato all'effetto legno del pavimento. colori caldi, neutri per un bagno semplice ma mai socntato.
Sanitari colorati NIC, mobili bagno ARBI

The small ensuite packs a punch for a small space. From a double wash plane basin with cabinetry underneath to grey terrrazo tiles and black tapware. Double ceiling shower heads gave this room a dual purpose and the mirrored shaving cabinets enhance the sense of space in this room.
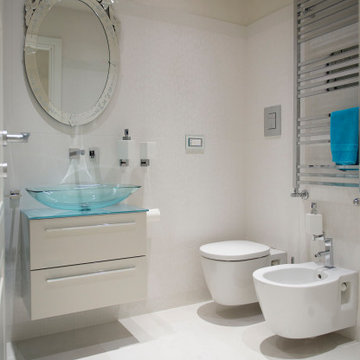
Idee per una stanza da bagno con doccia minimal di medie dimensioni con ante lisce, ante beige, WC sospeso, piastrelle bianche, pareti beige, lavabo a bacinella, top in vetro, pavimento bianco e top blu
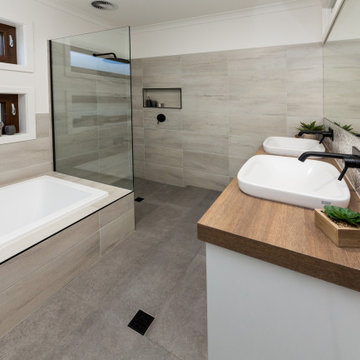
The bath tub is recess into the sub floor concrete slab for easy access for all ages.Tiles from Beaumont Tiles collection
Esempio di una stanza da bagno per bambini design di medie dimensioni con ante lisce, ante bianche, vasca da incasso, doccia aperta, piastrelle grigie, piastrelle in ceramica, pareti grigie, pavimento con piastrelle in ceramica, lavabo a bacinella, top in laminato, pavimento grigio, doccia aperta e top marrone
Esempio di una stanza da bagno per bambini design di medie dimensioni con ante lisce, ante bianche, vasca da incasso, doccia aperta, piastrelle grigie, piastrelle in ceramica, pareti grigie, pavimento con piastrelle in ceramica, lavabo a bacinella, top in laminato, pavimento grigio, doccia aperta e top marrone
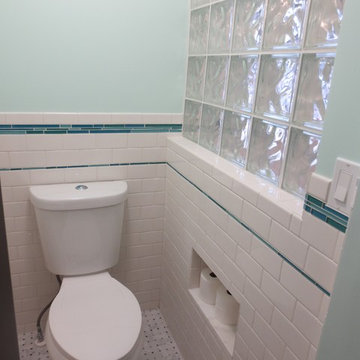
Ispirazione per una stanza da bagno padronale boho chic di medie dimensioni con doccia alcova, WC a due pezzi, piastrelle bianche, piastrelle diamantate, pareti blu, lavabo integrato, top in vetro, pavimento bianco, doccia aperta e top blu
Stanze da Bagno con top in vetro e top in laminato - Foto e idee per arredare
2