Stanze da Bagno con top in vetro e doccia aperta - Foto e idee per arredare
Filtra anche per:
Budget
Ordina per:Popolari oggi
81 - 100 di 600 foto
1 di 3
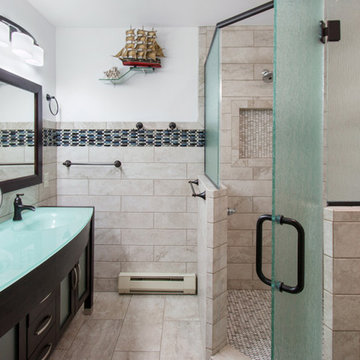
Gorgeous tile work and vanity with double sink were added to this home in Lake Geneva.
Ispirazione per una stanza da bagno padronale contemporanea di medie dimensioni con ante con riquadro incassato, ante in legno bruno, doccia alcova, WC a due pezzi, piastrelle nere, piastrelle blu, piastrelle bianche, piastrelle a mosaico, pareti bianche, pavimento con piastrelle in ceramica, lavabo integrato, top in vetro, pavimento beige e doccia aperta
Ispirazione per una stanza da bagno padronale contemporanea di medie dimensioni con ante con riquadro incassato, ante in legno bruno, doccia alcova, WC a due pezzi, piastrelle nere, piastrelle blu, piastrelle bianche, piastrelle a mosaico, pareti bianche, pavimento con piastrelle in ceramica, lavabo integrato, top in vetro, pavimento beige e doccia aperta
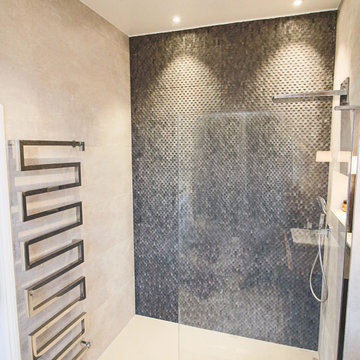
Opun
Idee per una stanza da bagno padronale minimalista di medie dimensioni con ante di vetro, ante grigie, doccia aperta, WC sospeso, piastrelle beige, piastrelle in gres porcellanato, pareti grigie, pavimento in gres porcellanato, lavabo da incasso, top in vetro, pavimento beige, doccia aperta e top grigio
Idee per una stanza da bagno padronale minimalista di medie dimensioni con ante di vetro, ante grigie, doccia aperta, WC sospeso, piastrelle beige, piastrelle in gres porcellanato, pareti grigie, pavimento in gres porcellanato, lavabo da incasso, top in vetro, pavimento beige, doccia aperta e top grigio
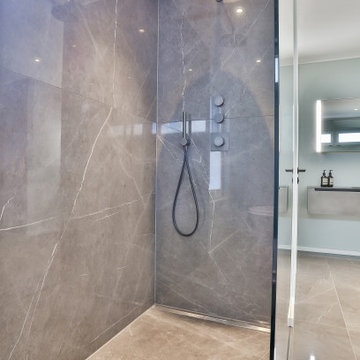
Ein offenes "En Suite" Bad mit 2 Eingängen, separatem WC Raum und einer sehr klaren Linienführung. Die Großformatigen hochglänzenden Marmorfliesen (150/150 cm) geben dem Raum zusätzlich weite.
Wanne, Waschtisch und Möbel von Falper Studio Frankfurt
Armaturen Fukasawa (über acqua design frankfurt)
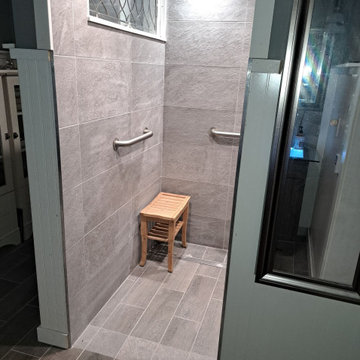
Demoed 2 tiny bathrooms and part of an adjoining bathroom to create a spacious bathroom.
Ispirazione per una grande stanza da bagno padronale country con ante lisce, ante grigie, doccia a filo pavimento, WC a due pezzi, piastrelle grigie, pareti grigie, pavimento in gres porcellanato, lavabo a bacinella, top in vetro, pavimento grigio, doccia aperta, un lavabo, mobile bagno freestanding, soffitto in perlinato e boiserie
Ispirazione per una grande stanza da bagno padronale country con ante lisce, ante grigie, doccia a filo pavimento, WC a due pezzi, piastrelle grigie, pareti grigie, pavimento in gres porcellanato, lavabo a bacinella, top in vetro, pavimento grigio, doccia aperta, un lavabo, mobile bagno freestanding, soffitto in perlinato e boiserie
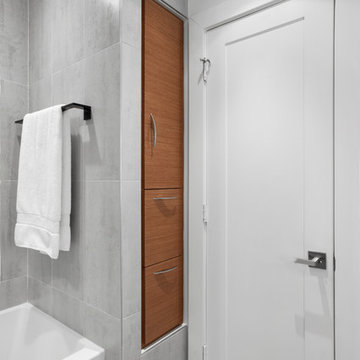
Guest Bath linen closet.
A specialty cabinet was designed in a space too deep and narrow to be accessed from only one side. The upper part of the cabinet is accessible from both sides so linens can be retrieved or restocked without disturbing the bathroom occupant.
Photography by Juliana Franco
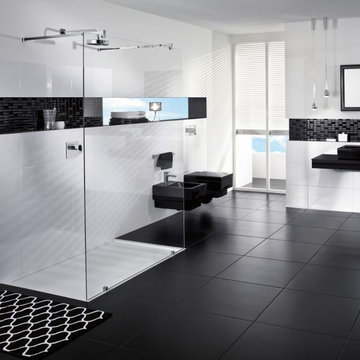
Immagine di una grande stanza da bagno minimalista con doccia a filo pavimento, piastrelle nere, piastrelle in pietra, pareti gialle, pavimento in gres porcellanato, pavimento nero, doccia aperta, soffitto in carta da parati, carta da parati, ante nere, WC sospeso, top in vetro, top nero, un lavabo e mobile bagno sospeso
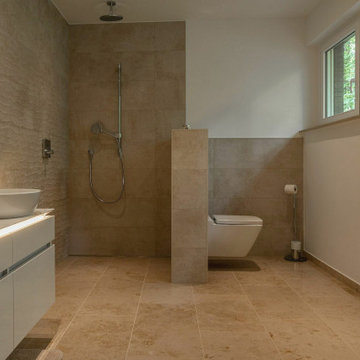
Mönchengladbach; Offenes, barrierefreies Gästebad in der ehemaligen Küche.
Ispirazione per una grande stanza da bagno con doccia minimalista con ante lisce, ante bianche, WC a due pezzi, piastrelle beige, piastrelle di pietra calcarea, pareti beige, pavimento in pietra calcarea, lavabo a bacinella, top in vetro, pavimento beige, top bianco, doccia aperta, doccia aperta, nicchia, un lavabo, mobile bagno sospeso e soffitto ribassato
Ispirazione per una grande stanza da bagno con doccia minimalista con ante lisce, ante bianche, WC a due pezzi, piastrelle beige, piastrelle di pietra calcarea, pareti beige, pavimento in pietra calcarea, lavabo a bacinella, top in vetro, pavimento beige, top bianco, doccia aperta, doccia aperta, nicchia, un lavabo, mobile bagno sospeso e soffitto ribassato
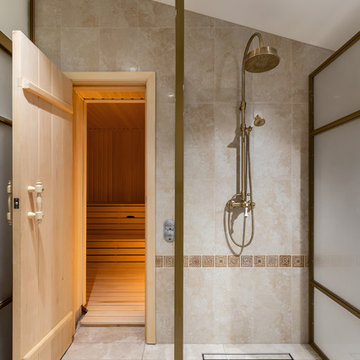
Esempio di una sauna country di medie dimensioni con nessun'anta, ante marroni, doccia a filo pavimento, piastrelle beige, piastrelle in gres porcellanato, pareti beige, pavimento in gres porcellanato, top in vetro, pavimento beige, doccia aperta e top bianco
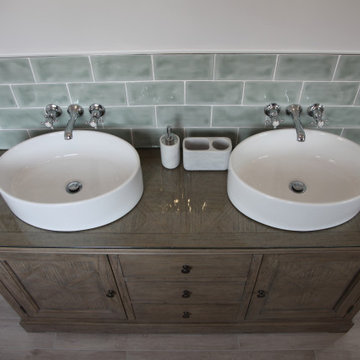
Traditional styling in this long bathroom with a walk in shower area
Immagine di una grande stanza da bagno padronale tradizionale con ante in stile shaker, ante in legno bruno, vasca freestanding, doccia aperta, WC a due pezzi, piastrelle verdi, piastrelle in ceramica, pareti grigie, pavimento in gres porcellanato, lavabo a bacinella, top in vetro, doccia aperta e top verde
Immagine di una grande stanza da bagno padronale tradizionale con ante in stile shaker, ante in legno bruno, vasca freestanding, doccia aperta, WC a due pezzi, piastrelle verdi, piastrelle in ceramica, pareti grigie, pavimento in gres porcellanato, lavabo a bacinella, top in vetro, doccia aperta e top verde

This eclectic bathroom gives funky industrial hotel vibes. The black fittings and fixtures give an industrial feel. Loving the re-purposed furniture to create the vanity here. The wall-hung toilet is great for ease of cleaning too. The colour of the subway tiles is divine and connects so nicely to the wall paper tones.
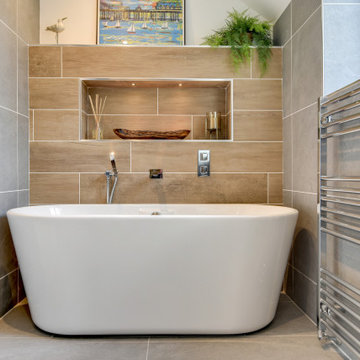
Grey Bathroom in Storrington, West Sussex
Contemporary grey furniture and tiling combine with natural wood accents for this sizeable en-suite in Storrington.
The Brief
This Storrington client had a plan to remove a dividing wall between a family bathroom and an existing en-suite to make a sizeable and luxurious new en-suite.
The design idea for the resulting en-suite space was to include a walk-in shower and separate bathing area, with a layout to make the most of natural light. A modern grey theme was preferred with a softening accent colour.
Design Elements
Removing the dividing wall created a long space with plenty of layout options.
After contemplating multiple designs, it was decided the bathing and showering areas should be at opposite ends of the room to create separation within the space.
To create the modern, high-impact theme required, large format grey tiles have been utilised in harmony with a wood-effect accent tile, which feature at opposite ends of the en-suite.
The furniture has been chosen to compliment the modern theme, with a curved Pelipal Cassca unit opted for in a Steel Grey Metallic finish. A matching three-door mirrored unit has provides extra storage for this client, plus it is also equipped with useful LED downlighting.
Special Inclusions
Plenty of additional storage has been made available through the use of built-in niches. These are useful for showering and bathing essentials, as well as a nice place to store decorative items. These niches have been equipped with small downlights to create an alluring ambience.
A spacious walk-in shower has been opted for, which is equipped with a chrome enclosure from British supplier Crosswater. The enclosure combines well with chrome brassware has been used elsewhere in the room from suppliers Saneux and Vado.
Project Highlight
The bathing area of this en-suite is a soothing focal point of this renovation.
It has been placed centrally to the feature wall, in which a built-in niche has been included with discrete downlights. Green accents, natural decorative items, and chrome brassware combines really well at this end of the room.
The End Result
The end result is a completely transformed en-suite bathroom, unrecognisable from the two separate rooms that existed here before. A modern theme is consistent throughout the design, which makes use of natural highlights and inventive storage areas.
Discover how our expert designers can transform your own bathroom with a free design appointment and quotation. Arrange a free appointment in showroom or online.
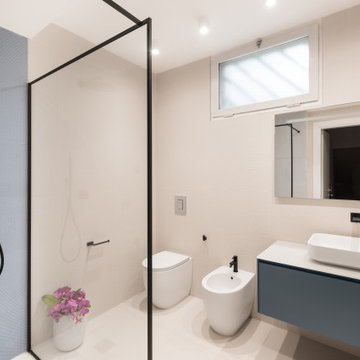
Esempio di una stanza da bagno con doccia design di medie dimensioni con ante lisce, ante grigie, doccia aperta, piastrelle bianche, piastrelle in gres porcellanato, pareti bianche, pavimento in gres porcellanato, lavabo a bacinella, top in vetro, pavimento bianco, doccia aperta, top bianco, un lavabo e mobile bagno sospeso
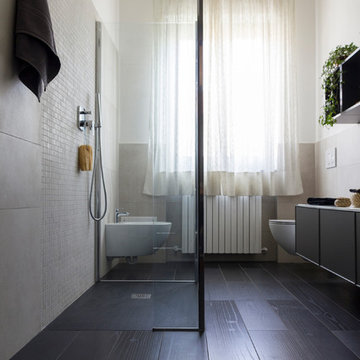
Pavimento nero in gres porcellanato che riproduce in modo originale le venature del legno. Doccia walk-in con piatto doccia filo pavimento in resina
Idee per una stanza da bagno con doccia contemporanea di medie dimensioni con ante con riquadro incassato, ante grigie, doccia a filo pavimento, WC sospeso, piastrelle beige, piastrelle in gres porcellanato, pareti bianche, pavimento in gres porcellanato, lavabo sospeso, top in vetro, pavimento nero, doccia aperta e top bianco
Idee per una stanza da bagno con doccia contemporanea di medie dimensioni con ante con riquadro incassato, ante grigie, doccia a filo pavimento, WC sospeso, piastrelle beige, piastrelle in gres porcellanato, pareti bianche, pavimento in gres porcellanato, lavabo sospeso, top in vetro, pavimento nero, doccia aperta e top bianco
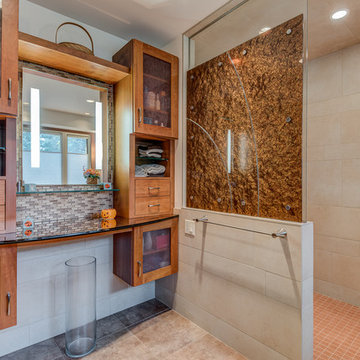
The glass infused fabric is displayed throughout this bathroom. As is the custom cabinetry with infused fabrix glass fronts and glass countertop.
Buras Photography
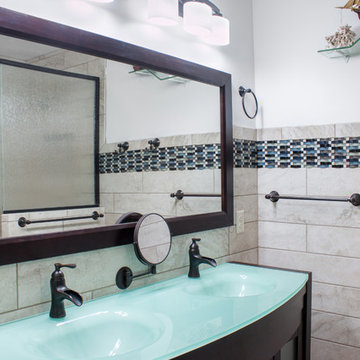
Gorgeous tile work and vanity with double sink were added to this home in Lake Geneva.
Ispirazione per una stanza da bagno padronale design di medie dimensioni con ante con riquadro incassato, ante in legno bruno, doccia alcova, WC a due pezzi, piastrelle nere, piastrelle blu, piastrelle bianche, piastrelle a mosaico, pareti bianche, pavimento con piastrelle in ceramica, lavabo integrato, top in vetro, pavimento beige e doccia aperta
Ispirazione per una stanza da bagno padronale design di medie dimensioni con ante con riquadro incassato, ante in legno bruno, doccia alcova, WC a due pezzi, piastrelle nere, piastrelle blu, piastrelle bianche, piastrelle a mosaico, pareti bianche, pavimento con piastrelle in ceramica, lavabo integrato, top in vetro, pavimento beige e doccia aperta
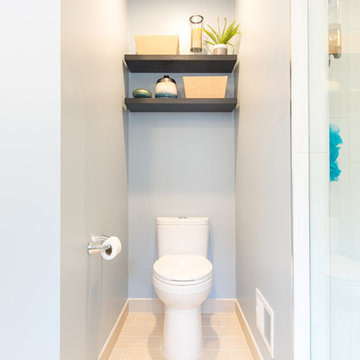
Tim Souza
Immagine di una grande stanza da bagno padronale contemporanea con consolle stile comò, ante nere, vasca da incasso, doccia aperta, WC a due pezzi, piastrelle blu, piastrelle di vetro, pareti grigie, pavimento con piastrelle in ceramica, lavabo a bacinella, top in vetro, pavimento grigio e doccia aperta
Immagine di una grande stanza da bagno padronale contemporanea con consolle stile comò, ante nere, vasca da incasso, doccia aperta, WC a due pezzi, piastrelle blu, piastrelle di vetro, pareti grigie, pavimento con piastrelle in ceramica, lavabo a bacinella, top in vetro, pavimento grigio e doccia aperta
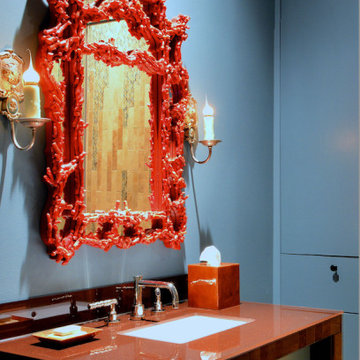
Beautiful coral-covered Pompidou mirror in Chinoise-Chippendale style, flanked by wired antique French candle holders, all over the floating custom vanity which is clad in metalic-flecked, back-painted Starfire glass.
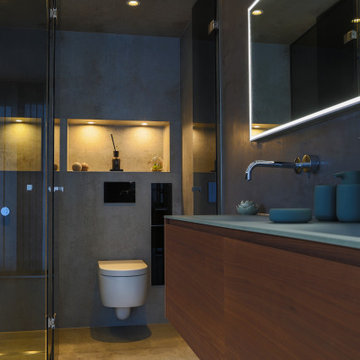
Großzügiges, offenes Wellnessbad mit Doppelwaschbecken von Falper und einem Hamam von Effe. Planung, Design und Lieferung durch acqua design - exklusive badkonzepte
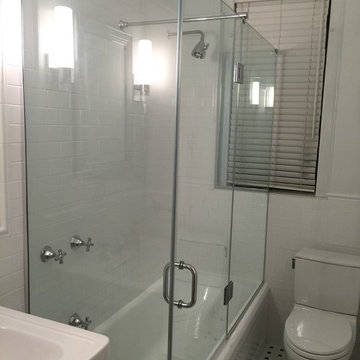
Corner shower door 3/8 clear tempered glass installed on the bathtube for our customers in New York in Manhattan looks great in the interior with brushed nickel hardware
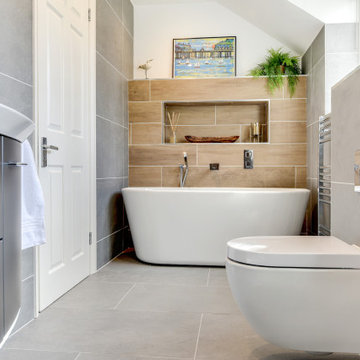
Grey Bathroom in Storrington, West Sussex
Contemporary grey furniture and tiling combine with natural wood accents for this sizeable en-suite in Storrington.
The Brief
This Storrington client had a plan to remove a dividing wall between a family bathroom and an existing en-suite to make a sizeable and luxurious new en-suite.
The design idea for the resulting en-suite space was to include a walk-in shower and separate bathing area, with a layout to make the most of natural light. A modern grey theme was preferred with a softening accent colour.
Design Elements
Removing the dividing wall created a long space with plenty of layout options.
After contemplating multiple designs, it was decided the bathing and showering areas should be at opposite ends of the room to create separation within the space.
To create the modern, high-impact theme required, large format grey tiles have been utilised in harmony with a wood-effect accent tile, which feature at opposite ends of the en-suite.
The furniture has been chosen to compliment the modern theme, with a curved Pelipal Cassca unit opted for in a Steel Grey Metallic finish. A matching three-door mirrored unit has provides extra storage for this client, plus it is also equipped with useful LED downlighting.
Special Inclusions
Plenty of additional storage has been made available through the use of built-in niches. These are useful for showering and bathing essentials, as well as a nice place to store decorative items. These niches have been equipped with small downlights to create an alluring ambience.
A spacious walk-in shower has been opted for, which is equipped with a chrome enclosure from British supplier Crosswater. The enclosure combines well with chrome brassware has been used elsewhere in the room from suppliers Saneux and Vado.
Project Highlight
The bathing area of this en-suite is a soothing focal point of this renovation.
It has been placed centrally to the feature wall, in which a built-in niche has been included with discrete downlights. Green accents, natural decorative items, and chrome brassware combines really well at this end of the room.
The End Result
The end result is a completely transformed en-suite bathroom, unrecognisable from the two separate rooms that existed here before. A modern theme is consistent throughout the design, which makes use of natural highlights and inventive storage areas.
Discover how our expert designers can transform your own bathroom with a free design appointment and quotation. Arrange a free appointment in showroom or online.
Stanze da Bagno con top in vetro e doccia aperta - Foto e idee per arredare
5