Stanze da Bagno con top in superficie solida e top multicolore - Foto e idee per arredare
Filtra anche per:
Budget
Ordina per:Popolari oggi
101 - 120 di 249 foto
1 di 3
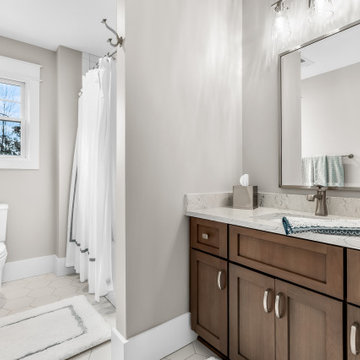
Immagine di una grande stanza da bagno american style con ante in stile shaker, ante in legno scuro, vasca ad alcova, vasca/doccia, WC monopezzo, pareti beige, pavimento in gres porcellanato, lavabo sottopiano, top in superficie solida, pavimento bianco, doccia con tenda, top multicolore, un lavabo e mobile bagno incassato
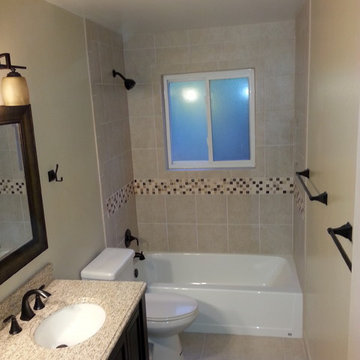
IPROS
Ispirazione per una stanza da bagno con doccia tradizionale di medie dimensioni con consolle stile comò, ante in legno bruno, vasca ad alcova, vasca/doccia, WC a due pezzi, pareti beige, pavimento in gres porcellanato, lavabo sottopiano, top in superficie solida, pavimento beige, doccia con tenda e top multicolore
Ispirazione per una stanza da bagno con doccia tradizionale di medie dimensioni con consolle stile comò, ante in legno bruno, vasca ad alcova, vasca/doccia, WC a due pezzi, pareti beige, pavimento in gres porcellanato, lavabo sottopiano, top in superficie solida, pavimento beige, doccia con tenda e top multicolore
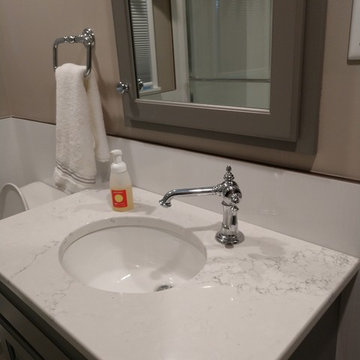
Esempio di una piccola stanza da bagno chic con ante con bugna sagomata, ante grigie, lavabo sottopiano, top in superficie solida e top multicolore
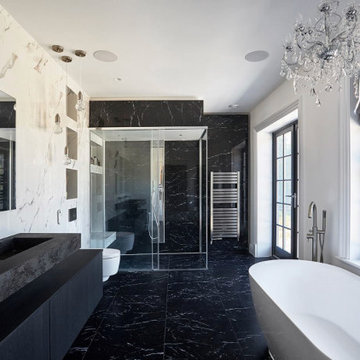
Contemporary bathroom design
Esempio di una stanza da bagno contemporanea con vasca freestanding, doccia a filo pavimento, WC sospeso, pistrelle in bianco e nero, piastrelle in gres porcellanato, pavimento in gres porcellanato, lavabo sospeso, top in superficie solida, pavimento nero, porta doccia scorrevole e top multicolore
Esempio di una stanza da bagno contemporanea con vasca freestanding, doccia a filo pavimento, WC sospeso, pistrelle in bianco e nero, piastrelle in gres porcellanato, pavimento in gres porcellanato, lavabo sospeso, top in superficie solida, pavimento nero, porta doccia scorrevole e top multicolore
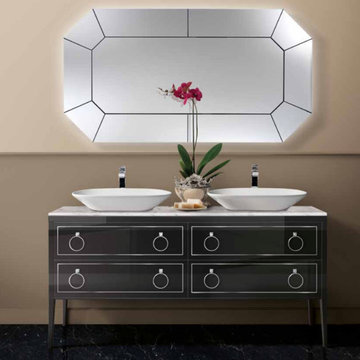
Minimalist luxury bathroom design
Ispirazione per una stanza da bagno padronale moderna di medie dimensioni con ante lisce, ante marroni, piastrelle bianche, pareti bianche, pavimento in gres porcellanato, lavabo a bacinella, top in superficie solida, pavimento bianco, top multicolore, nicchia, un lavabo e mobile bagno freestanding
Ispirazione per una stanza da bagno padronale moderna di medie dimensioni con ante lisce, ante marroni, piastrelle bianche, pareti bianche, pavimento in gres porcellanato, lavabo a bacinella, top in superficie solida, pavimento bianco, top multicolore, nicchia, un lavabo e mobile bagno freestanding
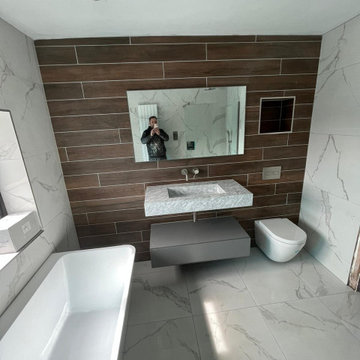
Idee per una grande stanza da bagno per bambini design con ante grigie, vasca freestanding, doccia aperta, WC sospeso, piastrelle multicolore, piastrelle in gres porcellanato, pareti multicolore, pavimento in gres porcellanato, lavabo a consolle, top in superficie solida, pavimento bianco, doccia aperta, top multicolore, un lavabo e mobile bagno sospeso
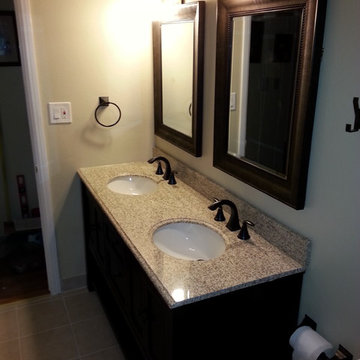
IPROS
Immagine di una stanza da bagno con doccia classica di medie dimensioni con consolle stile comò, ante in legno bruno, vasca ad alcova, vasca/doccia, WC a due pezzi, pareti beige, pavimento in gres porcellanato, lavabo sottopiano, top in superficie solida, pavimento beige, doccia con tenda e top multicolore
Immagine di una stanza da bagno con doccia classica di medie dimensioni con consolle stile comò, ante in legno bruno, vasca ad alcova, vasca/doccia, WC a due pezzi, pareti beige, pavimento in gres porcellanato, lavabo sottopiano, top in superficie solida, pavimento beige, doccia con tenda e top multicolore
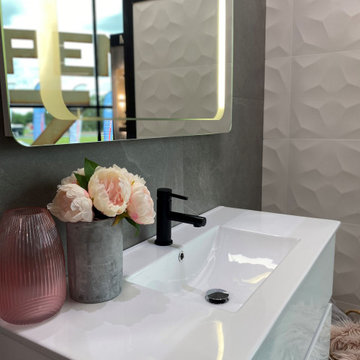
CHECK OUT OUR BEAUTIFUL SHOWROOM!
Immagine di una stanza da bagno con doccia di medie dimensioni con ante nere, piastrelle multicolore, piastrelle in ceramica, pareti nere, top multicolore, un lavabo, lavabo da incasso e top in superficie solida
Immagine di una stanza da bagno con doccia di medie dimensioni con ante nere, piastrelle multicolore, piastrelle in ceramica, pareti nere, top multicolore, un lavabo, lavabo da incasso e top in superficie solida
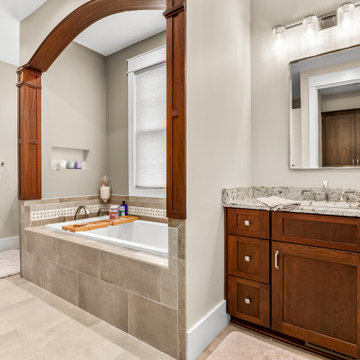
Idee per una grande stanza da bagno padronale american style con ante in stile shaker, ante in legno bruno, vasca ad alcova, piastrelle multicolore, piastrelle in gres porcellanato, pareti beige, pavimento in gres porcellanato, lavabo sottopiano, top in superficie solida, pavimento beige, top multicolore, un lavabo e mobile bagno incassato
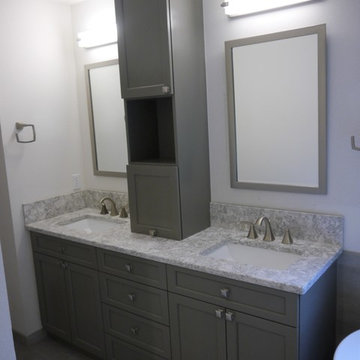
Painted maple Artesia style cabinets in Winter Horn, Cambria countertops in Berwyn, Adura luxury vinyl tile flooring in Vibe Steel 12x24, and Pental tile in Fray Pearl for the shower walls and shower pan.
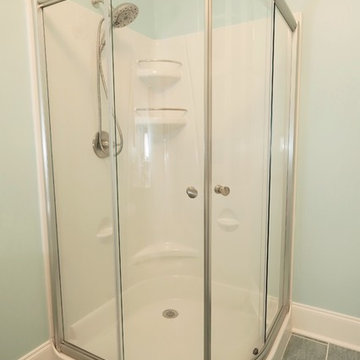
Corner sliding shower doors are shown closed. Coy inspired guest bathroom, complete with waves and ripples found on the mirror frame, the backsplash tile and even on the glass wall sconces.
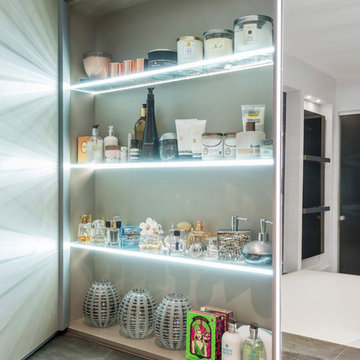
Esempio di una grande sauna tropicale con ante di vetro, vasca da incasso, zona vasca/doccia separata, WC sospeso, pareti bianche, pavimento in cemento, lavabo integrato, top in superficie solida, pavimento grigio, porta doccia scorrevole e top multicolore
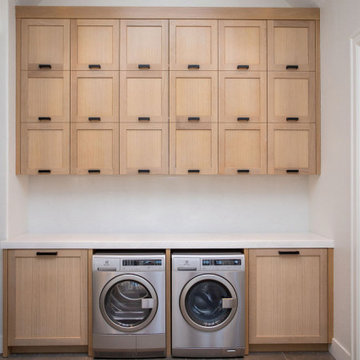
White oak primary bathroom vanity cabinet and washer and dryer built-in cabinet.
Esempio di una grande stanza da bagno padronale contemporanea con ante in stile shaker, ante in legno chiaro, vasca freestanding, top in superficie solida, top multicolore, due lavabi e mobile bagno incassato
Esempio di una grande stanza da bagno padronale contemporanea con ante in stile shaker, ante in legno chiaro, vasca freestanding, top in superficie solida, top multicolore, due lavabi e mobile bagno incassato
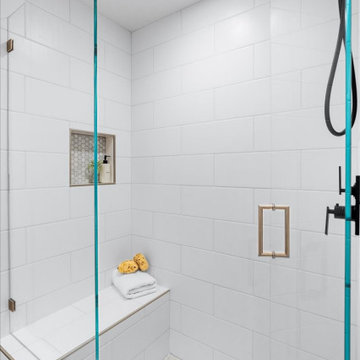
The hall bath was rejuvenated, with the existing vanity remining the old doors were replaced with a modern Sierra style painted in stunning Raven Black. This bath was adorned with brass and matte black light fixtures, matching black hardware and sink faucets to bring it all together. Cascading alabaster grey mosaic tiles gleam on the vanity wall, creating a perfect back drop for oval shaped mirrors with jet black trim. An inviting walk-in shower has been given the ultimate face lift, descending matte white tiles grace the surrounding walls, gorgeous hexagon mosaics create an element of texture and depth against the brilliant white walls. This shower boasts not only a shower bench to relax on, but a convenient niche has been created so our clients can place their favorite shower essentials to be close at hand. This hall bath is now the perfect harmony of black and white
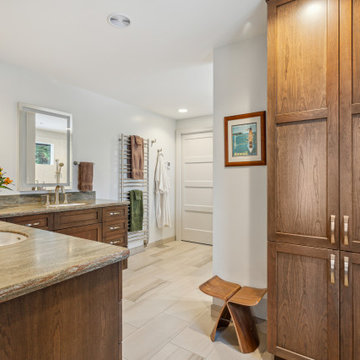
Our client purchased what had been a custom home built in 1973 on a high bank waterfront lot. They did their due diligence with respect to the septic system, well and the existing underground fuel tank but little did they know, they had purchased a house that would fit into the Three Little Pigs Story book.
The original idea was to do a thorough cosmetic remodel to bring the home up to date using all high durability/low maintenance materials and provide the homeowners with a flexible floor plan that would allow them to live in the home for as long as they chose to, not how long the home would allow them to stay safely. However, there was one structure element that had to change, the staircase.
The staircase blocked the beautiful water/mountain few from the kitchen and part of the dining room. It also bisected the second-floor master suite creating a maze of small dysfunctional rooms with a very narrow (and unsafe) top stair landing. In the process of redesigning the stairs and reviewing replacement options for the 1972 custom milled one inch thick cupped and cracked cedar siding, it was discovered that the house had no seismic support and that the dining/family room/hot tub room and been a poorly constructed addition and required significant structural reinforcement. It should be noted that it is not uncommon for this home to be subjected to 60-100 mile an hour winds and that the geographic area is in a known earthquake zone.
Once the structural engineering was complete, the redesign of the home became an open pallet. The homeowners top requests included: no additional square footage, accessibility, high durability/low maintenance materials, high performance mechanicals and appliances, water and energy efficient fixtures and equipment and improved lighting incorporated into: two master suites (one upstairs and one downstairs), a healthy kitchen (appliances that preserve fresh food nutrients and materials that minimize bacterial growth), accessible bathing and toileting, functionally designed closets and storage, a multi-purpose laundry room, an exercise room, a functionally designed home office, a catio (second floor balcony on the front of the home), with an exterior that was not just code compliant but beautiful and easy to maintain.
All of this was achieved and more. The finished project speaks for itself.
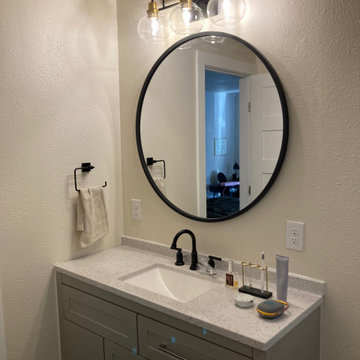
Ispirazione per una stanza da bagno design di medie dimensioni con ante in stile shaker, ante grigie, vasca da incasso, vasca/doccia, WC a due pezzi, piastrelle blu, piastrelle in gres porcellanato, pareti beige, pavimento in vinile, lavabo integrato, top in superficie solida, pavimento nero, doccia con tenda, top multicolore, nicchia, un lavabo e mobile bagno incassato
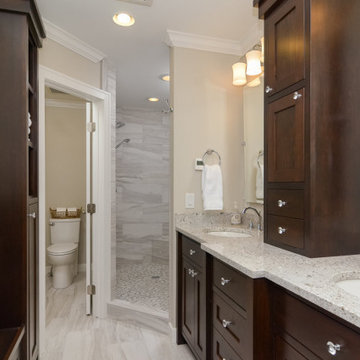
Immagine di una grande stanza da bagno padronale tradizionale con ante in stile shaker, ante in legno bruno, vasca freestanding, doccia aperta, piastrelle beige, top in superficie solida, doccia aperta e top multicolore
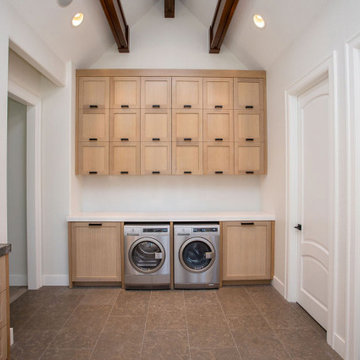
White oak primary bathroom vanity cabinet and washer and dryer built-in cabinet.
Immagine di una grande stanza da bagno padronale minimal con ante in stile shaker, ante in legno chiaro, vasca freestanding, top in superficie solida, top multicolore, due lavabi e mobile bagno incassato
Immagine di una grande stanza da bagno padronale minimal con ante in stile shaker, ante in legno chiaro, vasca freestanding, top in superficie solida, top multicolore, due lavabi e mobile bagno incassato
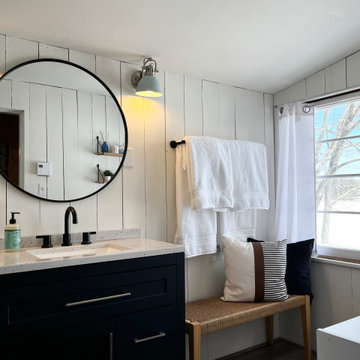
Immagine di una stanza da bagno scandinava di medie dimensioni con ante in stile shaker, ante blu, pareti bianche, lavabo integrato, top in superficie solida, top multicolore, un lavabo, mobile bagno freestanding e pareti in perlinato
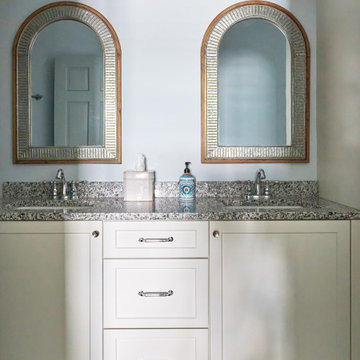
Esempio di una stanza da bagno tradizionale di medie dimensioni con ante con riquadro incassato, ante bianche, pareti blu, lavabo sottopiano, top in superficie solida, top multicolore e mobile bagno incassato
Stanze da Bagno con top in superficie solida e top multicolore - Foto e idee per arredare
6