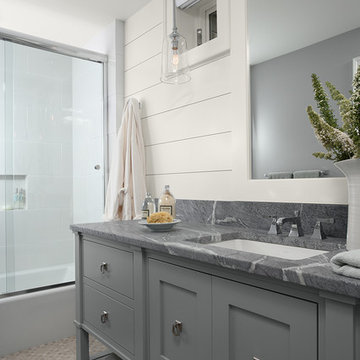Stanze da Bagno con top in saponaria - Foto e idee per arredare
Filtra anche per:
Budget
Ordina per:Popolari oggi
121 - 140 di 2.905 foto
1 di 2
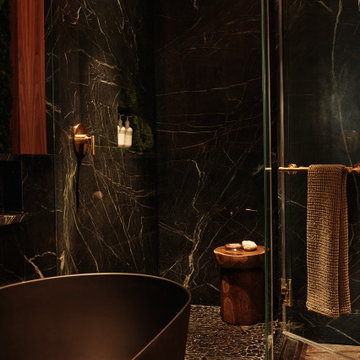
Ispirazione per una stanza da bagno padronale chic di medie dimensioni con vasca freestanding, doccia ad angolo, piastrelle nere, lastra di pietra, pareti nere, pavimento con piastrelle in ceramica, top in saponaria, pavimento grigio, porta doccia a battente, top nero, un lavabo e mobile bagno incassato
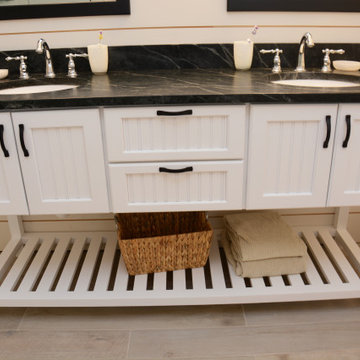
This master bath features Soapstone countertops.
Immagine di una grande stanza da bagno padronale design con ante con riquadro incassato, ante bianche, vasca con piedi a zampa di leone, doccia ad angolo, lavabo sottopiano, top in saponaria, porta doccia a battente, top nero, due lavabi e mobile bagno freestanding
Immagine di una grande stanza da bagno padronale design con ante con riquadro incassato, ante bianche, vasca con piedi a zampa di leone, doccia ad angolo, lavabo sottopiano, top in saponaria, porta doccia a battente, top nero, due lavabi e mobile bagno freestanding

Renovation of a master bath suite, dressing room and laundry room in a log cabin farm house. Project involved expanding the space to almost three times the original square footage, which resulted in the attractive exterior rock wall becoming a feature interior wall in the bathroom, accenting the stunning copper soaking bathtub.
A two tone brick floor in a herringbone pattern compliments the variations of color on the interior rock and log walls. A large picture window near the copper bathtub allows for an unrestricted view to the farmland. The walk in shower walls are porcelain tiles and the floor and seat in the shower are finished with tumbled glass mosaic penny tile. His and hers vanities feature soapstone counters and open shelving for storage.
Concrete framed mirrors are set above each vanity and the hand blown glass and concrete pendants compliment one another.
Interior Design & Photo ©Suzanne MacCrone Rogers
Architectural Design - Robert C. Beeland, AIA, NCARB
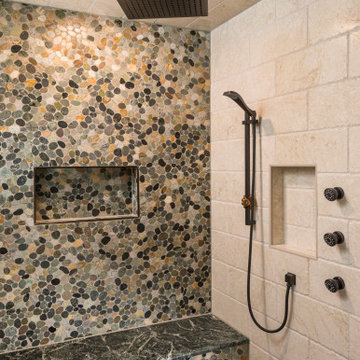
Riverstone back wall and floor with soapstone bench and Avorio Fiorito brushed Marble walls and ceiling. ORB ceiling rainhead. wall mounted handshower and body sprays.
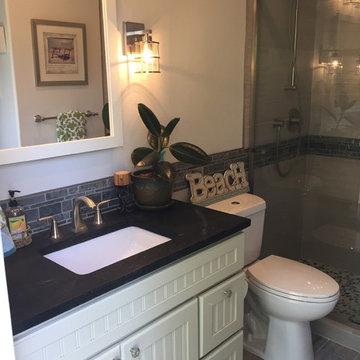
Ispirazione per una piccola stanza da bagno con doccia stile marino con ante a filo, ante bianche, doccia alcova, WC monopezzo, piastrelle beige, piastrelle in gres porcellanato, pareti bianche, pavimento in gres porcellanato, lavabo sottopiano, top in saponaria, pavimento grigio e porta doccia scorrevole
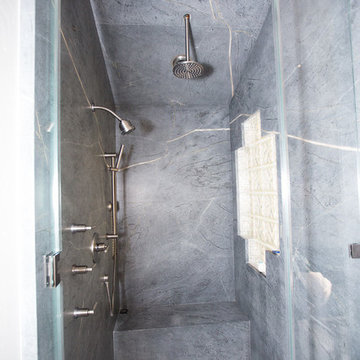
Plain Jane Photography
Idee per una grande stanza da bagno padronale rustica con ante in stile shaker, ante con finitura invecchiata, vasca freestanding, doccia alcova, WC monopezzo, piastrelle grigie, lastra di pietra, pareti grigie, pavimento in mattoni, lavabo a bacinella, top in saponaria, pavimento grigio e porta doccia a battente
Idee per una grande stanza da bagno padronale rustica con ante in stile shaker, ante con finitura invecchiata, vasca freestanding, doccia alcova, WC monopezzo, piastrelle grigie, lastra di pietra, pareti grigie, pavimento in mattoni, lavabo a bacinella, top in saponaria, pavimento grigio e porta doccia a battente
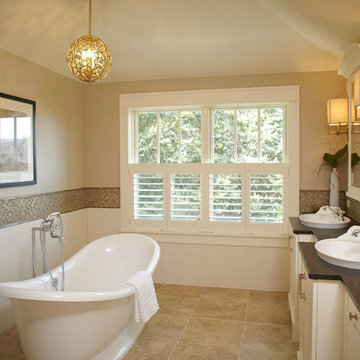
Ispirazione per una grande stanza da bagno padronale classica con lavabo da incasso, ante in stile shaker, ante bianche, vasca freestanding, piastrelle beige, pareti beige, pavimento in travertino, WC a due pezzi, piastrelle a mosaico, top in saponaria e pavimento beige

The 800 square-foot guest cottage is located on the footprint of a slightly smaller original cottage that was built three generations ago. With a failing structural system, the existing cottage had a very low sloping roof, did not provide for a lot of natural light and was not energy efficient. Utilizing high performing windows, doors and insulation, a total transformation of the structure occurred. A combination of clapboard and shingle siding, with standout touches of modern elegance, welcomes guests to their cozy retreat.
The cottage consists of the main living area, a small galley style kitchen, master bedroom, bathroom and sleeping loft above. The loft construction was a timber frame system utilizing recycled timbers from the Balsams Resort in northern New Hampshire. The stones for the front steps and hearth of the fireplace came from the existing cottage’s granite chimney. Stylistically, the design is a mix of both a “Cottage” style of architecture with some clean and simple “Tech” style features, such as the air-craft cable and metal railing system. The color red was used as a highlight feature, accentuated on the shed dormer window exterior frames, the vintage looking range, the sliding doors and other interior elements.
Photographer: John Hession
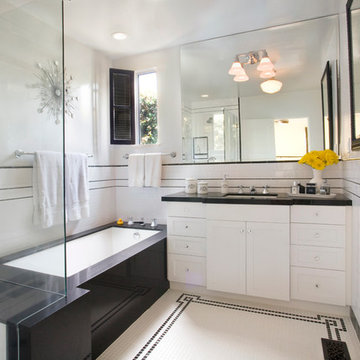
Idee per una grande stanza da bagno padronale tradizionale con lavabo sottopiano, ante in stile shaker, ante bianche, top in saponaria, vasca da incasso, doccia ad angolo, piastrelle bianche, piastrelle diamantate, pareti bianche e pavimento con piastrelle a mosaico

Ispirazione per una stanza da bagno per bambini rustica con ante in legno scuro, doccia a filo pavimento, WC monopezzo, piastrelle multicolore, piastrelle a mosaico, pavimento con piastrelle a mosaico, lavabo da incasso, top in saponaria, pavimento multicolore, porta doccia a battente, top grigio, due lavabi, mobile bagno freestanding e ante con riquadro incassato

warm modern masculine primary suite
Foto di una grande stanza da bagno design con ante lisce, ante marroni, vasca freestanding, doccia alcova, bidè, piastrelle beige, piastrelle in ceramica, pareti bianche, pavimento in gres porcellanato, lavabo sottopiano, top in saponaria, pavimento nero, doccia aperta, top nero, panca da doccia, due lavabi, mobile bagno sospeso, soffitto a volta e pareti in legno
Foto di una grande stanza da bagno design con ante lisce, ante marroni, vasca freestanding, doccia alcova, bidè, piastrelle beige, piastrelle in ceramica, pareti bianche, pavimento in gres porcellanato, lavabo sottopiano, top in saponaria, pavimento nero, doccia aperta, top nero, panca da doccia, due lavabi, mobile bagno sospeso, soffitto a volta e pareti in legno
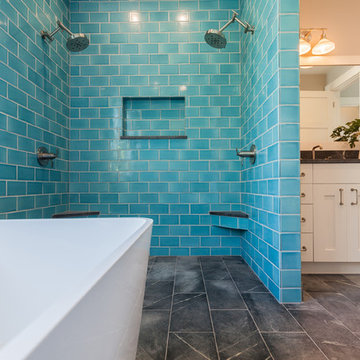
Esempio di una stanza da bagno padronale design con ante in stile shaker, ante bianche, vasca freestanding, doccia aperta, WC monopezzo, piastrelle blu, piastrelle in ceramica, pareti grigie, pavimento in pietra calcarea, lavabo sottopiano, top in saponaria, pavimento grigio, doccia aperta e top grigio
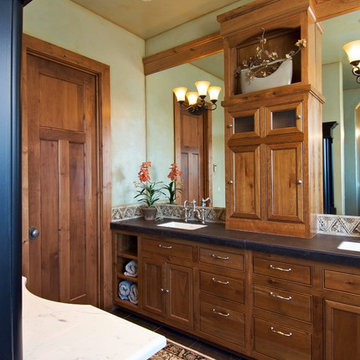
Steve Tague
Immagine di una grande stanza da bagno padronale tradizionale con ante con riquadro incassato, ante in legno bruno, pareti verdi, pavimento in gres porcellanato, lavabo sottopiano, top in saponaria, pavimento marrone e top nero
Immagine di una grande stanza da bagno padronale tradizionale con ante con riquadro incassato, ante in legno bruno, pareti verdi, pavimento in gres porcellanato, lavabo sottopiano, top in saponaria, pavimento marrone e top nero
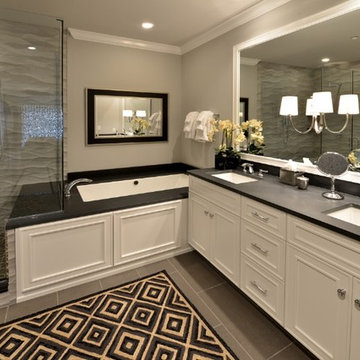
Black Absolute Brushed Granite Countertops
Esempio di una stanza da bagno padronale contemporanea di medie dimensioni con ante con riquadro incassato, ante bianche, vasca sottopiano, doccia ad angolo, piastrelle grigie, piastrelle in gres porcellanato, pareti grigie, pavimento in gres porcellanato, lavabo sottopiano, top in saponaria, pavimento grigio e porta doccia a battente
Esempio di una stanza da bagno padronale contemporanea di medie dimensioni con ante con riquadro incassato, ante bianche, vasca sottopiano, doccia ad angolo, piastrelle grigie, piastrelle in gres porcellanato, pareti grigie, pavimento in gres porcellanato, lavabo sottopiano, top in saponaria, pavimento grigio e porta doccia a battente
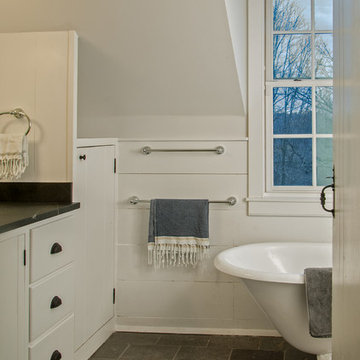
Dormers were added throughout the second story to bring in light and add head space in the bathroom and bedrooms. New stone tile, site built vanity with soapstone counter, restored antique tub. photo by Michael Gabor

This Guest Bathroom has a small footprint and the shower was claustrophobic in size.
We could not enlarge the bathroom, so we made changes that made it feel more open.
By cutting down the shower wall and installing a glass panel, the shower now has a more open feeling. Through the glass panel you are able to see the pretty artisan blue tiles that coordinate with the penny round floor tiles.
The vanity was only 18” deep, which restricted our sink options. We chose a natural soapstone countertop with a Corian oval sink. Rich walnut wood cabinetry, polished nickel plumbing and light fixtures add sparkle to the space.
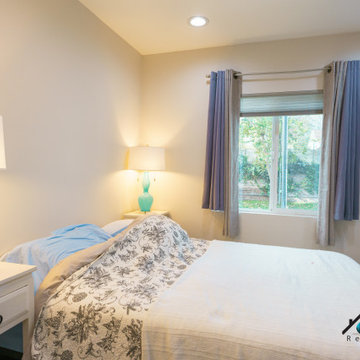
We converted a 34'6" x 18'6" detached garage into a legal ADU with 2 bedrooms, a kitchenette, a full bathroom, a living room, and a laundry section. The ADU has many features including; Central A/C, recessed lighting, closet space, vinyl flooring, eco-friendly windows, and more! It is the perfect size for any family members or the rent out for extra income.
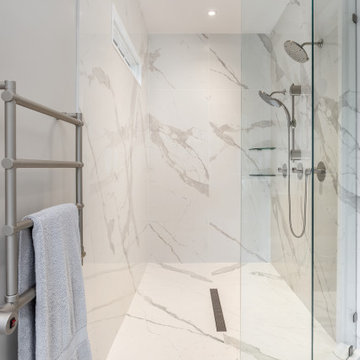
This contemporary master bath is as streamlined and efficient as it is elegant. Full panel porcelain shower walls and matching ceramic tile floors, Soapstone counter tops, and Basalt reconsituted veneer cabinetry by QCCI enhance the look. The only thing more beautiful is the view from the bathtub.
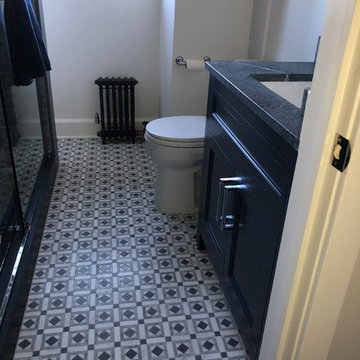
Immagine di una piccola stanza da bagno per bambini tradizionale con ante a filo, ante blu, vasca freestanding, doccia ad angolo, WC monopezzo, piastrelle multicolore, piastrelle di marmo, pareti blu, pavimento in marmo, lavabo sottopiano, top in saponaria, pavimento bianco, porta doccia scorrevole e top bianco
Stanze da Bagno con top in saponaria - Foto e idee per arredare
7
