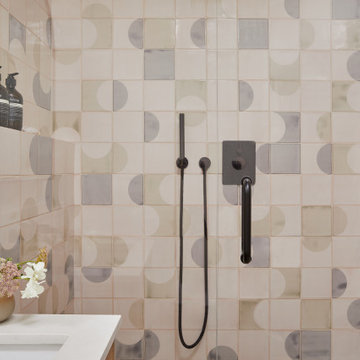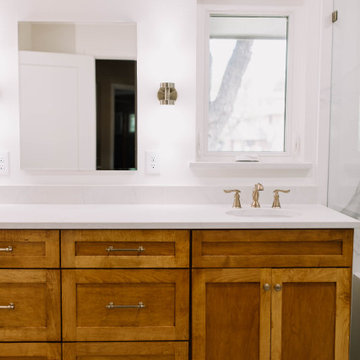Stanze da Bagno con top in saponaria e top in quarzo composito - Foto e idee per arredare
Filtra anche per:
Budget
Ordina per:Popolari oggi
101 - 120 di 166.885 foto
1 di 3

This bathroom remodel came together absolutely beautifully with the coved cabinets and stone benchtop introducing calm into the space.
Ispirazione per una stanza da bagno padronale minimal di medie dimensioni con ante beige, vasca da incasso, doccia aperta, piastrelle beige, piastrelle in ceramica, pareti beige, pavimento con piastrelle in ceramica, lavabo a bacinella, top in quarzo composito, pavimento nero, doccia aperta, top beige, nicchia, due lavabi e mobile bagno incassato
Ispirazione per una stanza da bagno padronale minimal di medie dimensioni con ante beige, vasca da incasso, doccia aperta, piastrelle beige, piastrelle in ceramica, pareti beige, pavimento con piastrelle in ceramica, lavabo a bacinella, top in quarzo composito, pavimento nero, doccia aperta, top beige, nicchia, due lavabi e mobile bagno incassato

We re-designed and renovated three bathrooms and a laundry/mudroom in this builder-grade tract home. All finishes were carefully sourced, and all millwork was designed and custom-built.

This huge Master Ensuite was designed to provide a luxurious His and Hers space with an emphasis on taking advantage of the incredible ocean views from the freestanding tub.

The blue painted door echoes the vanity, while a creatively utilized cavity offers additional storage.
Idee per una piccola stanza da bagno chic con ante in stile shaker, ante blu, vasca ad alcova, vasca/doccia, WC a due pezzi, piastrelle bianche, piastrelle diamantate, pareti multicolore, pavimento con piastrelle in ceramica, lavabo sottopiano, top in quarzo composito, pavimento blu, doccia con tenda, top bianco, nicchia, un lavabo, mobile bagno freestanding e carta da parati
Idee per una piccola stanza da bagno chic con ante in stile shaker, ante blu, vasca ad alcova, vasca/doccia, WC a due pezzi, piastrelle bianche, piastrelle diamantate, pareti multicolore, pavimento con piastrelle in ceramica, lavabo sottopiano, top in quarzo composito, pavimento blu, doccia con tenda, top bianco, nicchia, un lavabo, mobile bagno freestanding e carta da parati

Incorporating elements of nature and modern design, this bathroom remodel seamlessly fuses organic and transitional styles. The vanity is crafted, lending warmth and character to the space, while a quartz countertop adds a contemporary touch. The shower features natural stone tiles, creating a spa-like atmosphere, enhanced by a rainfall showerhead and earth-toned pebble flooring.

Idee per una stanza da bagno per bambini chic di medie dimensioni con ante lisce, ante blu, vasca ad alcova, vasca/doccia, WC a due pezzi, piastrelle bianche, piastrelle in ceramica, pareti bianche, pavimento con piastrelle in ceramica, lavabo sottopiano, top in quarzo composito, pavimento nero, doccia con tenda, top bianco, due lavabi e mobile bagno incassato

Immagine di una grande stanza da bagno padronale tradizionale con ante in stile shaker, ante blu, doccia ad angolo, WC a due pezzi, piastrelle bianche, piastrelle in gres porcellanato, pareti blu, pavimento in gres porcellanato, lavabo sottopiano, top in quarzo composito, pavimento bianco, doccia aperta, top bianco, nicchia, due lavabi e mobile bagno incassato

Esempio di una piccola stanza da bagno con doccia minimalista con consolle stile comò, ante bianche, doccia a filo pavimento, WC monopezzo, pistrelle in bianco e nero, piastrelle in gres porcellanato, pareti bianche, pavimento in gres porcellanato, lavabo sottopiano, top in quarzo composito, pavimento bianco, porta doccia scorrevole, top bianco, un lavabo e mobile bagno freestanding

Deep drawers with built-in electrical plugs.
Esempio di una grande stanza da bagno padronale classica con ante lisce, ante in legno bruno, WC a due pezzi, piastrelle bianche, piastrelle in gres porcellanato, pareti grigie, pavimento in gres porcellanato, top in quarzo composito, pavimento bianco, porta doccia a battente, top bianco, toilette, due lavabi, mobile bagno incassato, doccia alcova e lavabo sottopiano
Esempio di una grande stanza da bagno padronale classica con ante lisce, ante in legno bruno, WC a due pezzi, piastrelle bianche, piastrelle in gres porcellanato, pareti grigie, pavimento in gres porcellanato, top in quarzo composito, pavimento bianco, porta doccia a battente, top bianco, toilette, due lavabi, mobile bagno incassato, doccia alcova e lavabo sottopiano

Esempio di una stanza da bagno padronale tradizionale di medie dimensioni con ante in stile shaker, ante bianche, WC sospeso, pareti bianche, pavimento con piastrelle in ceramica, top in quarzo composito, pavimento grigio, porta doccia a battente, due lavabi, mobile bagno sospeso e pannellatura

Master bathroom with heated tile floors, double vanities, separate toilet room and large two-person shower with glass door and wall-to-wall niche with coordinated accent tile.

Luxury New York City apartment powder room
Esempio di una stanza da bagno padronale tradizionale con ante lisce, ante blu, doccia alcova, lavabo integrato, top in quarzo composito, pavimento multicolore, porta doccia a battente, top bianco, un lavabo e mobile bagno incassato
Esempio di una stanza da bagno padronale tradizionale con ante lisce, ante blu, doccia alcova, lavabo integrato, top in quarzo composito, pavimento multicolore, porta doccia a battente, top bianco, un lavabo e mobile bagno incassato

A guest bath transformation in Bothell featuring a unique modern coastal aesthetic complete with a floral patterned tile flooring and a bold Moroccan-inspired green shower surround.

Devon Grace Interiors designed a luxurious primary bathroom that features a grey double vanity with shaker style cabinetry doors. Ceramic wall tile, quartz countertops and backsplash, and brass wall-mounted faucets add natural textures and warmth to the space.

Modern farmhouse bathroom featuring mosaic tile flooring, wood vanity, two sinks, black countertops, black faucets, subway tile shower, and shiplap walls.

This Master Bathroom was outdated in appearance and although the size of the room was sufficient, the space felt crowded. The toilet location was undesirable, the shower was cramped and the bathroom floor was cold to stand on. The client wanted a new configuration that would eliminate the corner tub, but still have a bathtub in the room, plus a larger shower and more privacy to the toilet area. The 1980’s look needed to be replaced with a clean, contemporary look.
A new room layout created a more functional space. A separated space was achieved for the toilet by relocating it and adding a cabinet and custom hanging pipe shelf above for privacy.
By adding a double sink vanity, we gained valuable floor space to still have a soaking tub and larger shower. In-floor heat keeps the room cozy and warm all year long. The entry door was replaced with a pocket door to keep the area in front of the vanity unobstructed. The cabinet next to the toilet has sliding doors and adds storage for towels and toiletries and the vanity has a pull-out hair station. Rich, walnut cabinetry is accented nicely with the soft, blue/green color palette of the tiles and wall color. New window shades that can be lifted from the bottom or top are ideal if they want full light or an unobstructed view, while maintaining privacy. Handcrafted swirl pendants illuminate the vanity and are made from 100% recycled glass.

This Master Bathroom was outdated in appearance and although the size of the room was sufficient, the space felt crowded. The toilet location was undesirable, the shower was cramped and the bathroom floor was cold to stand on. The client wanted a new configuration that would eliminate the corner tub, but still have a bathtub in the room, plus a larger shower and more privacy to the toilet area. The 1980’s look needed to be replaced with a clean, contemporary look.
A new room layout created a more functional space. A separated space was achieved for the toilet by relocating it and adding a cabinet and custom hanging pipe shelf above for privacy.
By adding a double sink vanity, we gained valuable floor space to still have a soaking tub and larger shower. In-floor heat keeps the room cozy and warm all year long. The entry door was replaced with a pocket door to keep the area in front of the vanity unobstructed. The cabinet next to the toilet has sliding doors and adds storage for towels and toiletries and the vanity has a pull-out hair station. Rich, walnut cabinetry is accented nicely with the soft, blue/green color palette of the tiles and wall color. New window shades that can be lifted from the bottom or top are ideal if they want full light or an unobstructed view, while maintaining privacy. Handcrafted swirl pendants illuminate the vanity and are made from 100% recycled glass.

The built in vanity is created with a medium oak colour and adorned with black faucets and handles under a white quartz countertop. Two identical mirrors under black lights adds a moody feel to the ensuite. The under cabinet lighting helps to accentuate the embossed pattern on the hexagon floor tiles

Ensuite bathroom with brass sanitaryware
Idee per una stanza da bagno design con ante lisce, ante grigie, piastrelle grigie, piastrelle in gres porcellanato, pareti grigie, pavimento in gres porcellanato, top in quarzo composito, pavimento grigio, porta doccia a battente, top bianco, un lavabo, mobile bagno sospeso, vasca sottopiano, doccia ad angolo e lavabo sottopiano
Idee per una stanza da bagno design con ante lisce, ante grigie, piastrelle grigie, piastrelle in gres porcellanato, pareti grigie, pavimento in gres porcellanato, top in quarzo composito, pavimento grigio, porta doccia a battente, top bianco, un lavabo, mobile bagno sospeso, vasca sottopiano, doccia ad angolo e lavabo sottopiano

This Australian-inspired new construction was a successful collaboration between homeowner, architect, designer and builder. The home features a Henrybuilt kitchen, butler's pantry, private home office, guest suite, master suite, entry foyer with concealed entrances to the powder bathroom and coat closet, hidden play loft, and full front and back landscaping with swimming pool and pool house/ADU.
Stanze da Bagno con top in saponaria e top in quarzo composito - Foto e idee per arredare
6