Stanze da Bagno con top in rame e top in vetro riciclato - Foto e idee per arredare
Filtra anche per:
Budget
Ordina per:Popolari oggi
101 - 120 di 814 foto
1 di 3
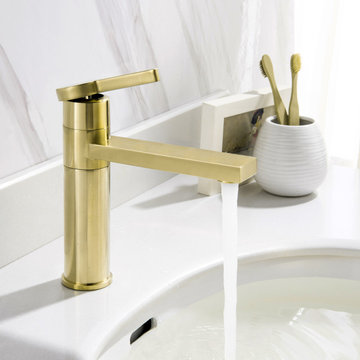
Ispirazione per una piccola stanza da bagno padronale minimal con zona vasca/doccia separata, lavabo a bacinella, top in rame, un lavabo e mobile bagno incassato
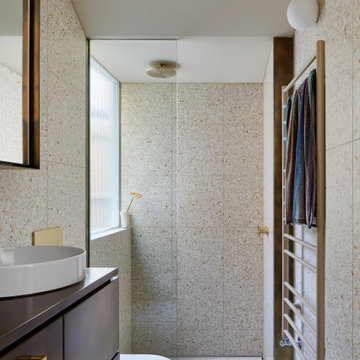
Hood House is a playful protector that respects the heritage character of Carlton North whilst celebrating purposeful change. It is a luxurious yet compact and hyper-functional home defined by an exploration of contrast: it is ornamental and restrained, subdued and lively, stately and casual, compartmental and open.
For us, it is also a project with an unusual history. This dual-natured renovation evolved through the ownership of two separate clients. Originally intended to accommodate the needs of a young family of four, we shifted gears at the eleventh hour and adapted a thoroughly resolved design solution to the needs of only two. From a young, nuclear family to a blended adult one, our design solution was put to a test of flexibility.
The result is a subtle renovation almost invisible from the street yet dramatic in its expressive qualities. An oblique view from the northwest reveals the playful zigzag of the new roof, the rippling metal hood. This is a form-making exercise that connects old to new as well as establishing spatial drama in what might otherwise have been utilitarian rooms upstairs. A simple palette of Australian hardwood timbers and white surfaces are complimented by tactile splashes of brass and rich moments of colour that reveal themselves from behind closed doors.
Our internal joke is that Hood House is like Lazarus, risen from the ashes. We’re grateful that almost six years of hard work have culminated in this beautiful, protective and playful house, and so pleased that Glenda and Alistair get to call it home.
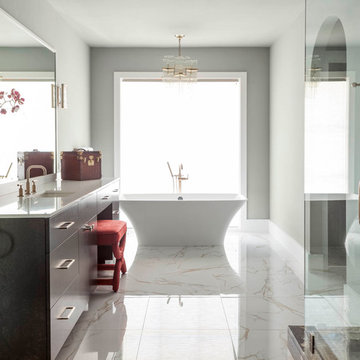
Nathan Schroder Photography
BK Design Studio
Robert Elliott Custom Homes
Esempio di una stanza da bagno padronale minimal con ante lisce, ante in legno bruno, top in vetro riciclato, vasca freestanding, pareti beige, pavimento in marmo, lavabo sottopiano, piastrelle bianche e piastrelle in pietra
Esempio di una stanza da bagno padronale minimal con ante lisce, ante in legno bruno, top in vetro riciclato, vasca freestanding, pareti beige, pavimento in marmo, lavabo sottopiano, piastrelle bianche e piastrelle in pietra
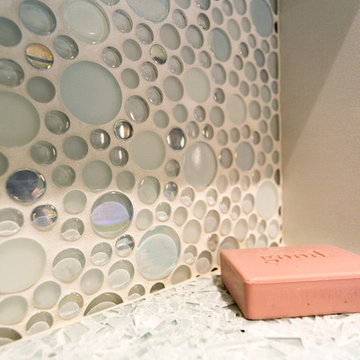
Foto di una piccola stanza da bagno chic con ante in stile shaker, ante in legno bruno, doccia a filo pavimento, WC a due pezzi, piastrelle multicolore, piastrelle a mosaico, pareti blu, pavimento in gres porcellanato, lavabo sottopiano e top in vetro riciclato
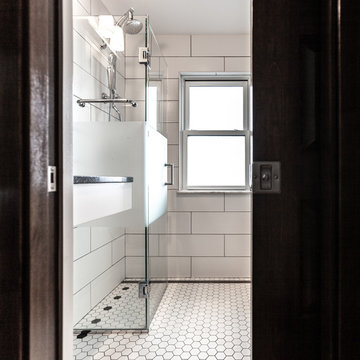
This 1907 home in the Ericsson neighborhood of South Minneapolis needed some love. A tiny, nearly unfunctional kitchen and leaking bathroom were ready for updates. The homeowners wanted to embrace their heritage, and also have a simple and sustainable space for their family to grow. The new spaces meld the home’s traditional elements with Traditional Scandinavian design influences.
In the kitchen, a wall was opened to the dining room for natural light to carry between rooms and to create the appearance of space. Traditional Shaker style/flush inset custom white cabinetry with paneled front appliances were designed for a clean aesthetic. Custom recycled glass countertops, white subway tile, Kohler sink and faucet, beadboard ceilings, and refinished existing hardwood floors complete the kitchen after all new electrical and plumbing.
In the bathroom, we were limited by space! After discussing the homeowners’ use of space, the decision was made to eliminate the existing tub for a new walk-in shower. By installing a curbless shower drain, floating sink and shelving, and wall-hung toilet; Castle was able to maximize floor space! White cabinetry, Kohler fixtures, and custom recycled glass countertops were carried upstairs to connect to the main floor remodel.
White and black porcelain hex floors, marble accents, and oversized white tile on the walls perfect the space for a clean and minimal look, without losing its traditional roots! We love the black accents in the bathroom, including black edge on the shower niche and pops of black hex on the floors.
Tour this project in person, September 28 – 29, during the 2019 Castle Home Tour!
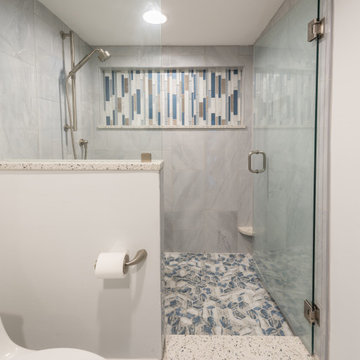
Shower Wall Tile from Tesoro in 12x24 Pearl Polished, Porcelain.
Verve Glass Mosaic in Icelandic from Bedrosians was used for the Shower Niche.
Shower Pan tile from Tesoro in the Bark Aspen Hexagon Mosaic.
The Shower Sills were complete with Recycled Glass from Curava in Arctic.
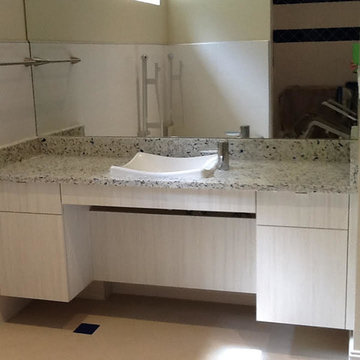
Custom roll under vanity with accessible sink and sensor faucet. The bottom panel hides the plumbing and can be removed when needed. The sensor faucet requires an electric outlet which sits behind the skirt. The Kohler sink is ADA rated.
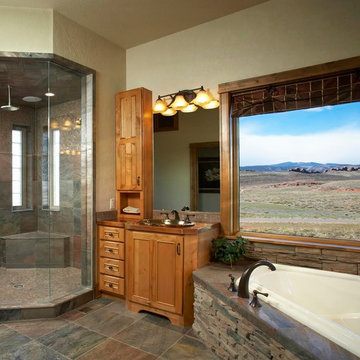
Immagine di una grande stanza da bagno padronale rustica con ante a filo, ante in legno scuro, vasca ad angolo, doccia ad angolo, piastrelle marroni, piastrelle grigie, piastrelle in pietra, pareti beige, pavimento in gres porcellanato, lavabo da incasso e top in rame
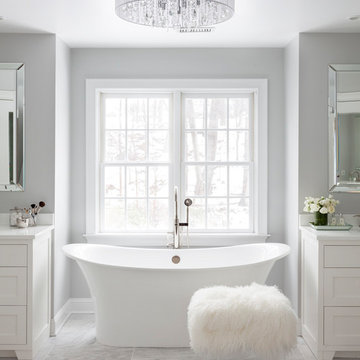
UPDATED MASTER BATHROOM
MARBLE FLOORING MARLBE COUNTERTOPS
SOAKING TUB
FURRY OTTOMAN WITH LUCITE LEGS
DRUM SHADE OF SHEER LINEN WITH CRYSTALS
Immagine di una grande stanza da bagno padronale chic con ante con riquadro incassato, ante bianche, vasca freestanding, doccia alcova, WC monopezzo, piastrelle bianche, piastrelle di marmo, pareti grigie, pavimento in marmo, lavabo sottopiano, top in vetro riciclato, pavimento grigio e porta doccia a battente
Immagine di una grande stanza da bagno padronale chic con ante con riquadro incassato, ante bianche, vasca freestanding, doccia alcova, WC monopezzo, piastrelle bianche, piastrelle di marmo, pareti grigie, pavimento in marmo, lavabo sottopiano, top in vetro riciclato, pavimento grigio e porta doccia a battente
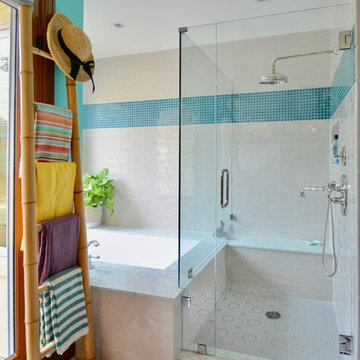
This newly remodeled family home and in law unit in San Anselmo is 4000sf of light and space. The first designer was let go for presenting grey one too many times. My task was to skillfully blend all the color my clients wanted from their mix of Latin, Hispanic and Italian heritage and get it to read successfully.
Wow, no easy feat. Clients alway teach us so much. I learned that much more color could work than I ever thought possible.
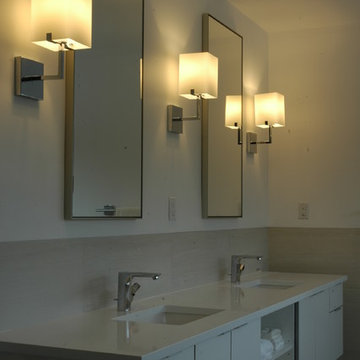
Rob Bramhall
Idee per una stanza da bagno padronale minimalista di medie dimensioni con lavabo sottopiano, ante lisce, ante bianche, top in vetro riciclato, doccia aperta, WC a due pezzi, piastrelle beige e piastrelle in gres porcellanato
Idee per una stanza da bagno padronale minimalista di medie dimensioni con lavabo sottopiano, ante lisce, ante bianche, top in vetro riciclato, doccia aperta, WC a due pezzi, piastrelle beige e piastrelle in gres porcellanato
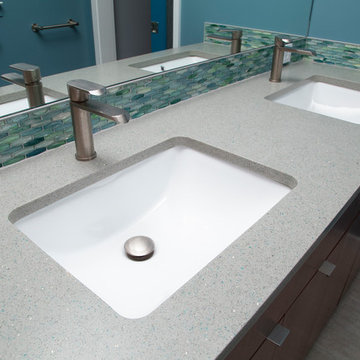
Marilyn Peryer Style House Photography
Idee per una stanza da bagno padronale minimalista di medie dimensioni con ante lisce, ante in legno bruno, doccia aperta, WC a due pezzi, piastrelle blu, lastra di vetro, pareti blu, pavimento in gres porcellanato, lavabo sottopiano, top in vetro riciclato, pavimento grigio, doccia aperta e top grigio
Idee per una stanza da bagno padronale minimalista di medie dimensioni con ante lisce, ante in legno bruno, doccia aperta, WC a due pezzi, piastrelle blu, lastra di vetro, pareti blu, pavimento in gres porcellanato, lavabo sottopiano, top in vetro riciclato, pavimento grigio, doccia aperta e top grigio
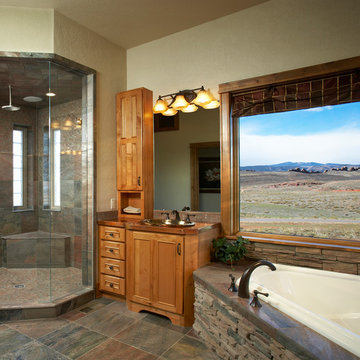
large format and slate mosaic tiles.
rain head in master bath shower
Foto di una grande stanza da bagno padronale stile americano con ante a filo, ante marroni, vasca ad angolo, doccia ad angolo, piastrelle multicolore, piastrelle in pietra, pareti beige, pavimento in gres porcellanato, lavabo da incasso, top in rame, pavimento multicolore e porta doccia a battente
Foto di una grande stanza da bagno padronale stile americano con ante a filo, ante marroni, vasca ad angolo, doccia ad angolo, piastrelle multicolore, piastrelle in pietra, pareti beige, pavimento in gres porcellanato, lavabo da incasso, top in rame, pavimento multicolore e porta doccia a battente
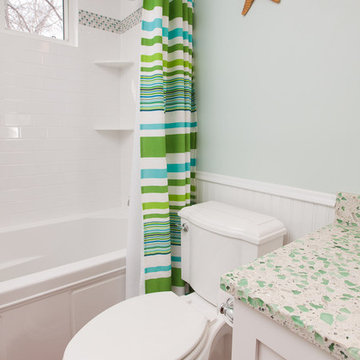
Designed by Interior Designer Elizabeth Bland
The owners of this home near Lake Minnetonka had not one, but two very dated baths. Because the spaces were adjacent to each other and shared a plumbing wall, a remodel of both was in order. In the dark kids bath (which was also used for guests), a window was added and the baby blue tub and surround was replaced with a new (white) model. The homeowner loved the seaside vibe of the design concept, which was based on the homes proximity to the lake. Tile that mimics wood was selected for the floor along with a classic subway and glass & stone mosaic accent in the shower. A custom vanity was designed and topped with a recycled glass countertop that complements the rest of the color palette. Wood wainscoting, blue wall paint, and nautical accessories finished off the design concept. Although the completed bath is still blue, it is bright, updated and the clients (and kids) love it!
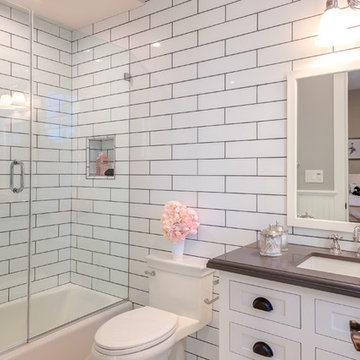
Bathroom of the New house construction in Studio City which included the installation of bathroom mirror, bathroom shelves, bathroom lighting, bathroom glass door, bathroom toilet, bathroom shelves, bathroom sink and faucet and bathroom wall tiles.
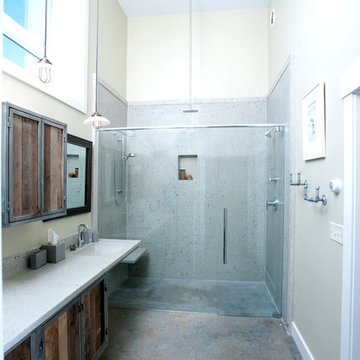
Master bathroom with concrete panels and counters, with recycled glass
Photography by Lynn Donaldson
Immagine di una grande stanza da bagno padronale industriale con ante in legno scuro, doccia doppia, WC monopezzo, piastrelle grigie, piastrelle di cemento, pareti grigie, pavimento in cemento, lavabo integrato e top in vetro riciclato
Immagine di una grande stanza da bagno padronale industriale con ante in legno scuro, doccia doppia, WC monopezzo, piastrelle grigie, piastrelle di cemento, pareti grigie, pavimento in cemento, lavabo integrato e top in vetro riciclato
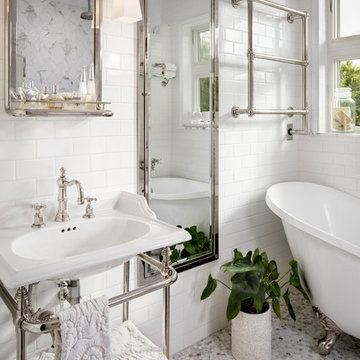
Photos by ZackBenson.com
Esempio di una piccola stanza da bagno padronale tradizionale con consolle stile comò, vasca con piedi a zampa di leone, doccia doppia, piastrelle bianche, piastrelle di marmo, lavabo a consolle, top in rame e doccia aperta
Esempio di una piccola stanza da bagno padronale tradizionale con consolle stile comò, vasca con piedi a zampa di leone, doccia doppia, piastrelle bianche, piastrelle di marmo, lavabo a consolle, top in rame e doccia aperta
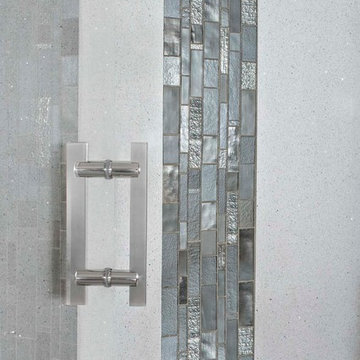
This modern bathroom has a glass mosaic called Metropolis Onyx. This mosaic has different textures including metallic. This pattern comes in different colors including silver, black, pearl, opal, bronze and more. This color is also available in subway and liberty. The counter, floor and wall coverings are made of recycled granite and glass and the color is called White Star. This material is 1/4" thick and can be placed on top of existing countertops and surfaces. There are many colors available.
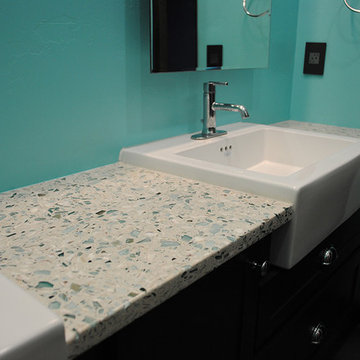
Vetrazzo Emerald Coast - recycled glass countertops
Foto di una stanza da bagno con doccia design di medie dimensioni con ante in legno bruno, pareti verdi, lavabo da incasso e top in vetro riciclato
Foto di una stanza da bagno con doccia design di medie dimensioni con ante in legno bruno, pareti verdi, lavabo da incasso e top in vetro riciclato
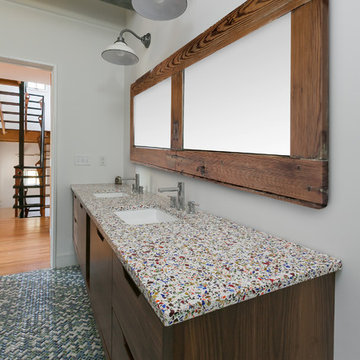
Immagine di una grande stanza da bagno padronale contemporanea con ante lisce, ante in legno bruno, doccia alcova, WC monopezzo, piastrelle bianche, piastrelle diamantate, pareti bianche, lavabo sottopiano, top in vetro riciclato, pavimento multicolore, doccia aperta e pavimento con piastrelle a mosaico
Stanze da Bagno con top in rame e top in vetro riciclato - Foto e idee per arredare
6