Stanze da Bagno con top in quarzo composito e pavimento beige - Foto e idee per arredare
Filtra anche per:
Budget
Ordina per:Popolari oggi
21 - 40 di 16.772 foto
1 di 3
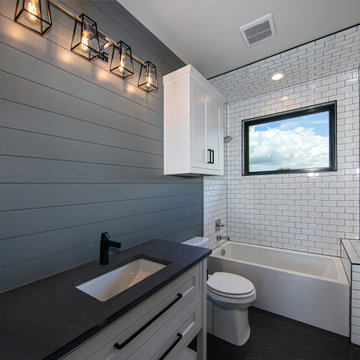
Immagine di una grande stanza da bagno con doccia tradizionale con ante in stile shaker, ante bianche, vasca freestanding, zona vasca/doccia separata, pareti beige, pavimento in marmo, lavabo sottopiano, top in quarzo composito, pavimento beige, porta doccia a battente, top bianco, due lavabi e mobile bagno sospeso
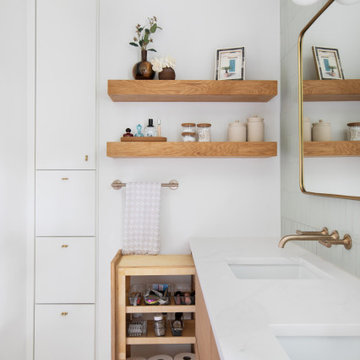
Foto di una stanza da bagno con doccia chic di medie dimensioni con ante lisce, ante in legno chiaro, doccia alcova, WC monopezzo, piastrelle verdi, piastrelle in gres porcellanato, pareti bianche, lavabo sottopiano, top in quarzo composito, pavimento beige, porta doccia a battente, top bianco, due lavabi e mobile bagno incassato

Immagine di una stanza da bagno padronale contemporanea con ante lisce, ante in legno scuro, vasca freestanding, piastrelle grigie, pavimento in cemento, lavabo da incasso, top in quarzo composito, pavimento beige, top bianco, due lavabi, mobile bagno sospeso e soffitto a volta

Simple clean design...in this master bathroom renovation things were kept in the same place but in a very different interpretation. The shower is where the exiting one was, but the walls surrounding it were taken out, a curbless floor was installed with a sleek tile-over linear drain that really goes away. A free-standing bathtub is in the same location that the original drop in whirlpool tub lived prior to the renovation. The result is a clean, contemporary design with some interesting "bling" effects like the bubble chandelier and the mirror rounds mosaic tile located in the back of the niche.

With adjacent neighbors within a fairly dense section of Paradise Valley, Arizona, C.P. Drewett sought to provide a tranquil retreat for a new-to-the-Valley surgeon and his family who were seeking the modernism they loved though had never lived in. With a goal of consuming all possible site lines and views while maintaining autonomy, a portion of the house — including the entry, office, and master bedroom wing — is subterranean. This subterranean nature of the home provides interior grandeur for guests but offers a welcoming and humble approach, fully satisfying the clients requests.
While the lot has an east-west orientation, the home was designed to capture mainly north and south light which is more desirable and soothing. The architecture’s interior loftiness is created with overlapping, undulating planes of plaster, glass, and steel. The woven nature of horizontal planes throughout the living spaces provides an uplifting sense, inviting a symphony of light to enter the space. The more voluminous public spaces are comprised of stone-clad massing elements which convert into a desert pavilion embracing the outdoor spaces. Every room opens to exterior spaces providing a dramatic embrace of home to natural environment.
Grand Award winner for Best Interior Design of a Custom Home
The material palette began with a rich, tonal, large-format Quartzite stone cladding. The stone’s tones gaveforth the rest of the material palette including a champagne-colored metal fascia, a tonal stucco system, and ceilings clad with hemlock, a tight-grained but softer wood that was tonally perfect with the rest of the materials. The interior case goods and wood-wrapped openings further contribute to the tonal harmony of architecture and materials.
Grand Award Winner for Best Indoor Outdoor Lifestyle for a Home This award-winning project was recognized at the 2020 Gold Nugget Awards with two Grand Awards, one for Best Indoor/Outdoor Lifestyle for a Home, and another for Best Interior Design of a One of a Kind or Custom Home.
At the 2020 Design Excellence Awards and Gala presented by ASID AZ North, Ownby Design received five awards for Tonal Harmony. The project was recognized for 1st place – Bathroom; 3rd place – Furniture; 1st place – Kitchen; 1st place – Outdoor Living; and 2nd place – Residence over 6,000 square ft. Congratulations to Claire Ownby, Kalysha Manzo, and the entire Ownby Design team.
Tonal Harmony was also featured on the cover of the July/August 2020 issue of Luxe Interiors + Design and received a 14-page editorial feature entitled “A Place in the Sun” within the magazine.

This sage green and gold master bath features custom cabinetry and a large shower with glass tile and brushed gold fixtures.
Foto di una stanza da bagno padronale chic di medie dimensioni con ante verdi, doccia ad angolo, WC monopezzo, piastrelle verdi, piastrelle di vetro, pareti bianche, pavimento con piastrelle in ceramica, lavabo sottopiano, top in quarzo composito, pavimento beige, porta doccia a battente, top bianco, panca da doccia, due lavabi e mobile bagno incassato
Foto di una stanza da bagno padronale chic di medie dimensioni con ante verdi, doccia ad angolo, WC monopezzo, piastrelle verdi, piastrelle di vetro, pareti bianche, pavimento con piastrelle in ceramica, lavabo sottopiano, top in quarzo composito, pavimento beige, porta doccia a battente, top bianco, panca da doccia, due lavabi e mobile bagno incassato
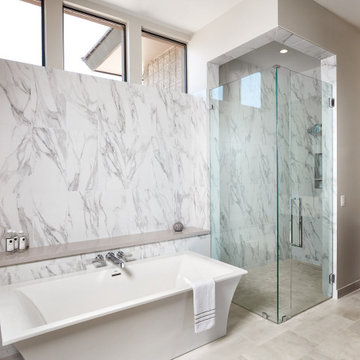
Mid century beige and white master bath with quartz walls that look like veined marble.
Idee per una grande stanza da bagno padronale design con ante lisce, ante marroni, vasca freestanding, doccia ad angolo, piastrelle bianche, piastrelle in ceramica, pareti beige, top in quarzo composito, pavimento beige, porta doccia a battente, top beige e mobile bagno sospeso
Idee per una grande stanza da bagno padronale design con ante lisce, ante marroni, vasca freestanding, doccia ad angolo, piastrelle bianche, piastrelle in ceramica, pareti beige, top in quarzo composito, pavimento beige, porta doccia a battente, top beige e mobile bagno sospeso
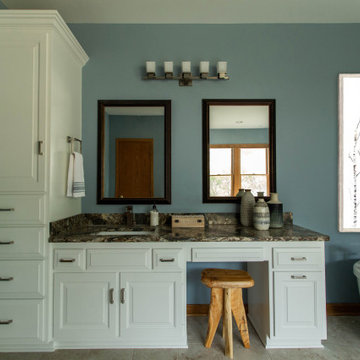
Immagine di una stanza da bagno padronale stile rurale con ante con riquadro incassato, ante bianche, vasca freestanding, doccia alcova, pareti blu, pavimento con piastrelle in ceramica, lavabo sottopiano, top in quarzo composito, pavimento beige, porta doccia scorrevole, top marrone, toilette, due lavabi e mobile bagno incassato
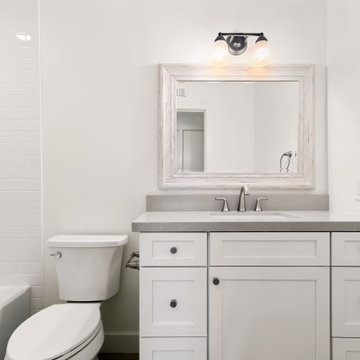
Guest bathroom with white flat panel shaker cabinets and quartzite counter tops.
Idee per una stanza da bagno con doccia contemporanea di medie dimensioni con ante con riquadro incassato, ante grigie, vasca ad alcova, doccia alcova, WC monopezzo, piastrelle bianche, piastrelle diamantate, pareti bianche, parquet chiaro, lavabo sottopiano, top in quarzo composito, pavimento beige, porta doccia a battente, top grigio, due lavabi e mobile bagno incassato
Idee per una stanza da bagno con doccia contemporanea di medie dimensioni con ante con riquadro incassato, ante grigie, vasca ad alcova, doccia alcova, WC monopezzo, piastrelle bianche, piastrelle diamantate, pareti bianche, parquet chiaro, lavabo sottopiano, top in quarzo composito, pavimento beige, porta doccia a battente, top grigio, due lavabi e mobile bagno incassato
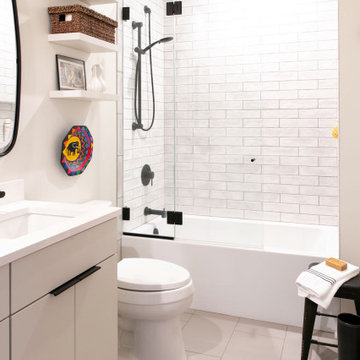
Idee per una piccola stanza da bagno contemporanea con ante lisce, ante beige, vasca ad alcova, vasca/doccia, WC a due pezzi, piastrelle bianche, piastrelle in ceramica, pareti bianche, pavimento in gres porcellanato, lavabo sottopiano, top in quarzo composito, pavimento beige, porta doccia a battente, top bianco, due lavabi e mobile bagno incassato
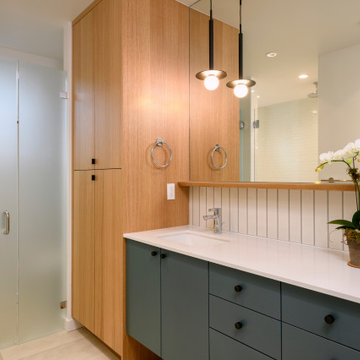
Immagine di una grande stanza da bagno padronale contemporanea con ante lisce, ante blu, piastrelle bianche, pareti bianche, pavimento con piastrelle in ceramica, lavabo sottopiano, top in quarzo composito, pavimento beige, porta doccia a battente, top bianco, due lavabi, mobile bagno sospeso e doccia a filo pavimento

The clients asked for a master bath with a ranch style, tranquil spa feeling. The large master bathroom has two separate spaces; a bath tub/shower room and a spacious area for dressing, the vanity, storage and toilet. The floor in the wet room is a pebble mosaic. The walls are large porcelain, marble looking tile. The main room has a wood-like porcelain, plank tile.

master bath was in need of updating and repairs.
replaced walls with glass, made curbless, added a large niche, a teak fold down seat and grab bar for safety. Removed the corner green tub so we could change the footprint of the shower. Replaced the existing vanity with a floating vanity with lighting, again for safety. The vanity has no doors, it is custom made of all drawers. Upgraded the lighting to LED. Separate water closet contains a new bidet. This master bath not only has elegance but also function.

Light and Airy shiplap bathroom was the dream for this hard working couple. The goal was to totally re-create a space that was both beautiful, that made sense functionally and a place to remind the clients of their vacation time. A peaceful oasis. We knew we wanted to use tile that looks like shiplap. A cost effective way to create a timeless look. By cladding the entire tub shower wall it really looks more like real shiplap planked walls.
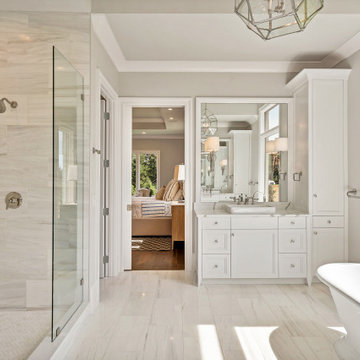
Idee per una stanza da bagno padronale classica di medie dimensioni con ante bianche, vasca freestanding, doccia doppia, pareti grigie, lavabo a bacinella, top in quarzo composito, doccia aperta, ante con riquadro incassato, piastrelle beige, piastrelle grigie, piastrelle in gres porcellanato, pavimento in gres porcellanato, pavimento beige e top grigio
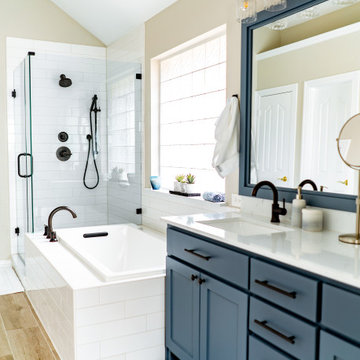
Foto di una stanza da bagno padronale chic di medie dimensioni con ante in stile shaker, ante blu, vasca da incasso, piastrelle bianche, piastrelle in gres porcellanato, pavimento in gres porcellanato, lavabo sottopiano, top in quarzo composito, pavimento beige, porta doccia a battente e top bianco

This beautiful French Provincial home is set on 10 acres, nestled perfectly in the oak trees. The original home was built in 1974 and had two large additions added; a great room in 1990 and a main floor master suite in 2001. This was my dream project: a full gut renovation of the entire 4,300 square foot home! I contracted the project myself, and we finished the interior remodel in just six months. The exterior received complete attention as well. The 1970s mottled brown brick went white to completely transform the look from dated to classic French. Inside, walls were removed and doorways widened to create an open floor plan that functions so well for everyday living as well as entertaining. The white walls and white trim make everything new, fresh and bright. It is so rewarding to see something old transformed into something new, more beautiful and more functional.
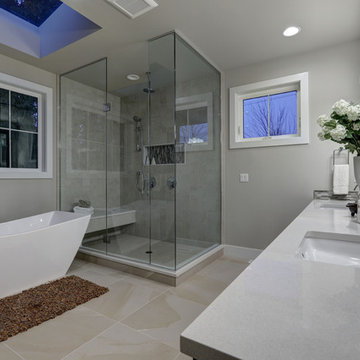
Foto di un'ampia stanza da bagno padronale moderna con vasca freestanding, doccia ad angolo, pareti grigie, pavimento in gres porcellanato, lavabo sottopiano, top in quarzo composito, pavimento beige, porta doccia a battente e top grigio
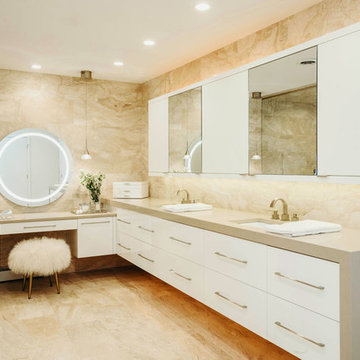
The master bathroom in this Bloomfield Hills home was in need of an overhaul. The room was previously cut up with an awkward layout featuring the heavily-mirrored, “Hollywood lights” look of the 1980s. Staying within the footprint of the room and moving walls to open the floor plan created a roomy uncluttered feel, which opened directly off of the master bedroom. Granting access to two separate his and hers closets, the entryway allows for a gracious amount of tall utility storage and an enclosed Asko stacked washer and dryer for everyday use. A gorgeous wall hung vanity with dual sinks and waterfall Caesarstone Mitered 2 1/4″ square edge countertop adds to the modern feel and drama that the homeowners were hoping for.
As if that weren’t storage enough, the custom shallow wall cabinetry and mirrors above offer over ten feet of storage! A 90-degree turn and lowered seating area create an intimate space with a backlit mirror for personal styling. The room is finished with Honed Diana Royal Marble on all of the heated floors and matching polished marble on the walls. Satin finish Delta faucets and personal shower system fit the modern design perfectly. This serene new master bathroom is the perfect place to start or finish the day, enjoy the task of laundry or simply sit and meditate!
Alicia Gbur Photography

Mark Compton
Immagine di una piccola stanza da bagno con doccia minimalista con ante lisce, ante in legno scuro, vasca ad alcova, vasca/doccia, WC monopezzo, piastrelle blu, lastra di vetro, pareti bianche, pavimento in gres porcellanato, lavabo rettangolare, top in quarzo composito, pavimento beige, porta doccia a battente e top bianco
Immagine di una piccola stanza da bagno con doccia minimalista con ante lisce, ante in legno scuro, vasca ad alcova, vasca/doccia, WC monopezzo, piastrelle blu, lastra di vetro, pareti bianche, pavimento in gres porcellanato, lavabo rettangolare, top in quarzo composito, pavimento beige, porta doccia a battente e top bianco
Stanze da Bagno con top in quarzo composito e pavimento beige - Foto e idee per arredare
2