Stanze da Bagno con top in quarzo composito e lavanderia - Foto e idee per arredare
Filtra anche per:
Budget
Ordina per:Popolari oggi
121 - 140 di 646 foto
1 di 3
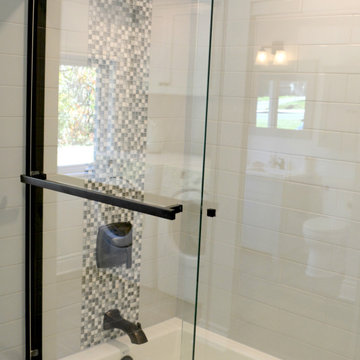
Bathroom renovation. Custom made cabinetry with pharmacy and custom made mirror. Rustic hardware and plumbing fixtures. New bath, sink and toilet. Mosaic tiles and subway tile for shower surround.
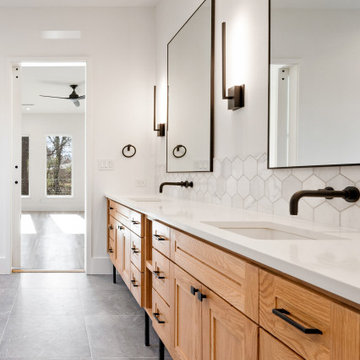
Immagine di una stanza da bagno padronale moderna con ante in stile shaker, ante in legno chiaro, vasca freestanding, doccia ad angolo, WC a due pezzi, piastrelle bianche, piastrelle in gres porcellanato, pareti bianche, pavimento con piastrelle in ceramica, lavabo sottopiano, top in quarzo composito, pavimento grigio, porta doccia a battente, top bianco, lavanderia, due lavabi e mobile bagno incassato
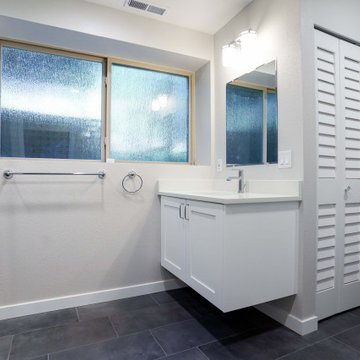
Did a demo and removed the wall that separated the laundry room and the bathroom. Also we relocated the washer, the dryer and built a walk-in shower. Along with that we also relocated the sink and put a free-floating cabinet with a quartz countertop and framed walls around water heater with a bi-fold doors to not have it visible. Lastly, moved the bathroom to a different to a more comfortable location, which is where the dryer and washing machine used to stand.
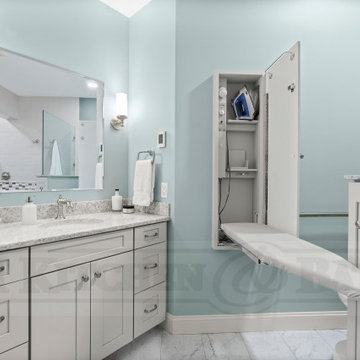
Foto di una grande stanza da bagno classica con ante in stile shaker, ante grigie, doccia a filo pavimento, piastrelle in gres porcellanato, pavimento in gres porcellanato, lavabo sottopiano, top in quarzo composito, doccia aperta, lavanderia, un lavabo e mobile bagno incassato
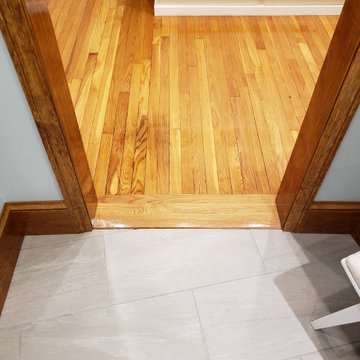
The transition between the master bedroom and bathroom was handled by a new oak threshold. The existing oak floors were sanded and refinished to match the rest of the house. The tile floor follows the direction of the angled extrior wall, providing interesting angles at regular angled spaces.
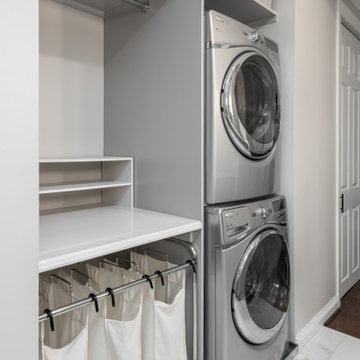
Immagine di una grande stanza da bagno padronale classica con ante con bugna sagomata, ante grigie, vasca freestanding, doccia aperta, piastrelle bianche, piastrelle in gres porcellanato, pareti grigie, pavimento in gres porcellanato, lavabo sottopiano, top in quarzo composito, pavimento bianco, doccia aperta, top bianco, lavanderia, due lavabi e mobile bagno incassato
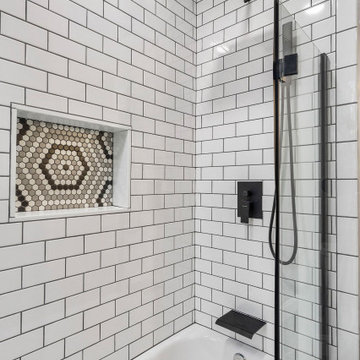
Immagine di una grande stanza da bagno padronale minimalista con piastrelle bianche, piastrelle diamantate, pavimento in gres porcellanato, top in quarzo composito, pavimento grigio, porta doccia a battente, top nero, lavanderia e un lavabo
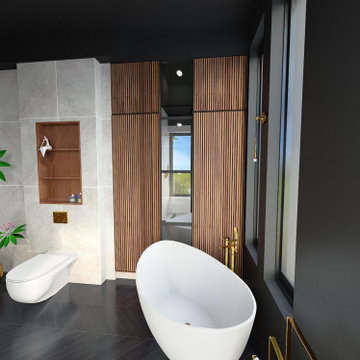
Luxurious bathroom with beautiful view.
Esempio di una grande stanza da bagno padronale etnica con ante a persiana, ante in legno scuro, vasca freestanding, doccia alcova, WC sospeso, piastrelle grigie, piastrelle di cemento, pareti nere, pavimento con piastrelle in ceramica, lavabo integrato, top in quarzo composito, pavimento nero, porta doccia a battente, top bianco, lavanderia, un lavabo e mobile bagno sospeso
Esempio di una grande stanza da bagno padronale etnica con ante a persiana, ante in legno scuro, vasca freestanding, doccia alcova, WC sospeso, piastrelle grigie, piastrelle di cemento, pareti nere, pavimento con piastrelle in ceramica, lavabo integrato, top in quarzo composito, pavimento nero, porta doccia a battente, top bianco, lavanderia, un lavabo e mobile bagno sospeso
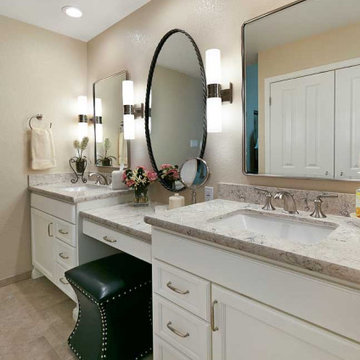
The quartz countertops were selected for durability, aesthetics, and low-maintenance. They were designed intentionally into the bathroom, the laundry closet, shower niche, and the pony wall creating a seamless look. Four sconces were perfectly placed above the vanity providing even lighting for makeup application and shaving. The paint selection, 'Snip of Tannin' from Kelly Moore, expertly tied the room together.
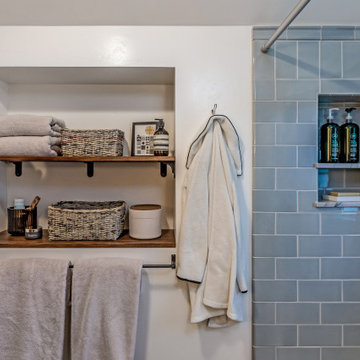
Added bathroom in the attic
Foto di una piccola stanza da bagno con doccia classica con ante grigie, bidè, piastrelle blu, piastrelle in ceramica, pareti grigie, parquet chiaro, lavabo sottopiano, top in quarzo composito, pavimento marrone, doccia con tenda, top grigio, lavanderia, un lavabo, mobile bagno sospeso e soffitto a volta
Foto di una piccola stanza da bagno con doccia classica con ante grigie, bidè, piastrelle blu, piastrelle in ceramica, pareti grigie, parquet chiaro, lavabo sottopiano, top in quarzo composito, pavimento marrone, doccia con tenda, top grigio, lavanderia, un lavabo, mobile bagno sospeso e soffitto a volta
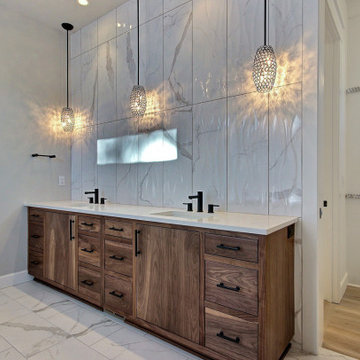
This Beautiful Multi-Story Modern Farmhouse Features a Master On The Main & A Split-Bedroom Layout • 5 Bedrooms • 4 Full Bathrooms • 1 Powder Room • 3 Car Garage • Vaulted Ceilings • Den • Large Bonus Room w/ Wet Bar • 2 Laundry Rooms • So Much More!
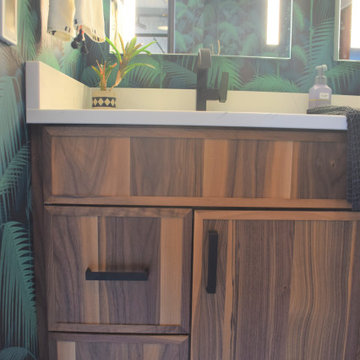
Walnut Vanity with LED Medicine Cabinets
Idee per una piccola stanza da bagno padronale tropicale con ante lisce, ante in legno scuro, vasca ad alcova, doccia alcova, WC a due pezzi, piastrelle bianche, piastrelle in gres porcellanato, pareti verdi, pavimento in gres porcellanato, lavabo sottopiano, top in quarzo composito, pavimento nero, porta doccia scorrevole, top bianco, lavanderia, due lavabi, mobile bagno incassato e carta da parati
Idee per una piccola stanza da bagno padronale tropicale con ante lisce, ante in legno scuro, vasca ad alcova, doccia alcova, WC a due pezzi, piastrelle bianche, piastrelle in gres porcellanato, pareti verdi, pavimento in gres porcellanato, lavabo sottopiano, top in quarzo composito, pavimento nero, porta doccia scorrevole, top bianco, lavanderia, due lavabi, mobile bagno incassato e carta da parati
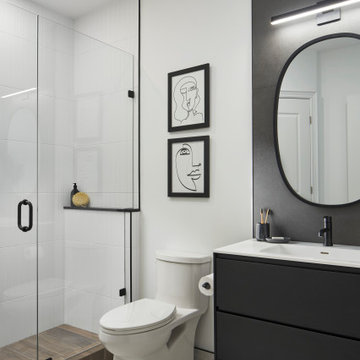
Foto di una stanza da bagno con doccia moderna di medie dimensioni con ante lisce, ante nere, doccia alcova, WC monopezzo, piastrelle in gres porcellanato, pareti bianche, pavimento in gres porcellanato, lavabo integrato, top in quarzo composito, pavimento bianco, porta doccia a battente, top bianco, lavanderia, un lavabo, mobile bagno sospeso e piastrelle bianche
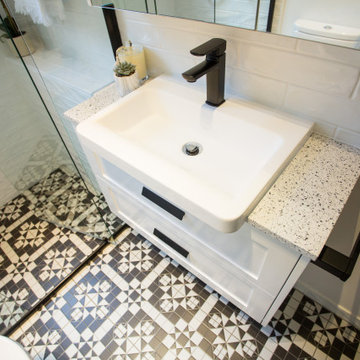
Contemporary gorgeous black and white bathroom with a flair of art deco to complement the buildings era of the 1920's.
This bathroom has ample storage with a mirrored cabinet, linen cupboard above the washing machine and ample room for a shower. The black bathroom fittings complements the overall bathroom nicely.
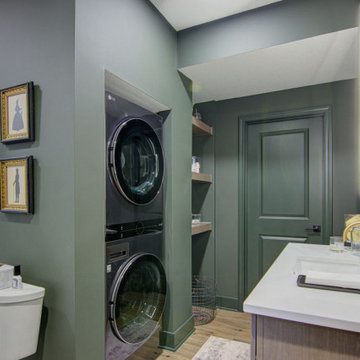
Our clients wanted a speakeasy vibe for their basement as they love to entertain. We achieved this look/feel with the dark moody paint color matched with the brick accent tile and beams. The clients have a big family, love to host and also have friends and family from out of town! The guest bedroom and bathroom was also a must for this space - they wanted their family and friends to have a beautiful and comforting stay with everything they would need! With the bathroom we did the shower with beautiful white subway tile. The fun LED mirror makes a statement with the custom vanity and fixtures that give it a pop. We installed the laundry machine and dryer in this space as well with some floating shelves. There is a booth seating and lounge area plus the seating at the bar area that gives this basement plenty of space to gather, eat, play games or cozy up! The home bar is great for any gathering and the added bedroom and bathroom make this the basement the perfect space!

Why buy new when you can expand? This family home project comprised of a 2-apartment combination on the 30th floor in a luxury high rise in Manhattan's Upper East side. A real charmer offering it's occupants a total of 2475 Square feet, 4 bedrooms and 4.5 bathrooms. and 2 balconies. Custom details such as cold rolled steel sliding doors, beautiful bespoke hardwood floors, plenty of custom mill work cabinetry and built-ins, private master bedroom suite, which includes a large windowed bath including a walk-in shower and free-standing tub. Take in the view and relax!
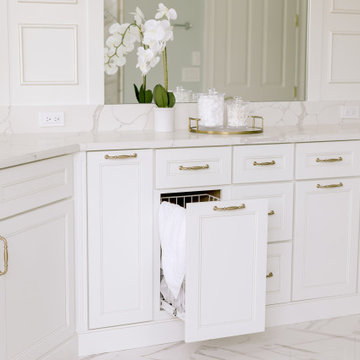
A light, airy and beyond dreamy master bathroom. This luxurious, spa-style bathroom inspires relaxation and calmness. The natural light from the large, open windows adds a beautiful touch of warmth to the variety of white and gray tile selections.
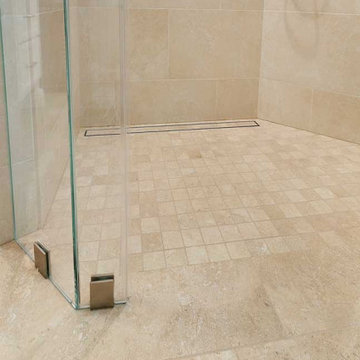
This curbless shower provides easy access and includes a sleek linear drain.
Esempio di una grande stanza da bagno padronale chic con ante con riquadro incassato, ante bianche, doccia alcova, WC a due pezzi, piastrelle beige, piastrelle in gres porcellanato, pareti beige, pavimento in gres porcellanato, lavabo sottopiano, top in quarzo composito, pavimento beige, porta doccia a battente, top beige, lavanderia, due lavabi e mobile bagno incassato
Esempio di una grande stanza da bagno padronale chic con ante con riquadro incassato, ante bianche, doccia alcova, WC a due pezzi, piastrelle beige, piastrelle in gres porcellanato, pareti beige, pavimento in gres porcellanato, lavabo sottopiano, top in quarzo composito, pavimento beige, porta doccia a battente, top beige, lavanderia, due lavabi e mobile bagno incassato
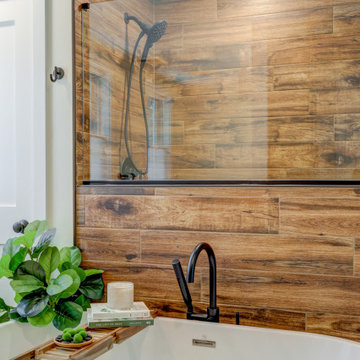
Wood tile shower with freestanding bathtub
Esempio di una grande stanza da bagno padronale minimalista con ante con riquadro incassato, ante marroni, vasca freestanding, doccia aperta, WC a due pezzi, piastrelle marroni, piastrelle effetto legno, pareti grigie, pavimento in vinile, lavabo sottopiano, top in quarzo composito, pavimento grigio, doccia aperta, top bianco, lavanderia, due lavabi e mobile bagno incassato
Esempio di una grande stanza da bagno padronale minimalista con ante con riquadro incassato, ante marroni, vasca freestanding, doccia aperta, WC a due pezzi, piastrelle marroni, piastrelle effetto legno, pareti grigie, pavimento in vinile, lavabo sottopiano, top in quarzo composito, pavimento grigio, doccia aperta, top bianco, lavanderia, due lavabi e mobile bagno incassato
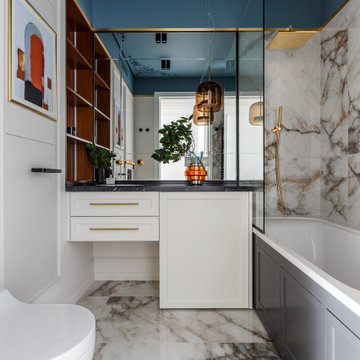
Foto di una stanza da bagno padronale classica di medie dimensioni con pareti bianche, pavimento in legno massello medio, boiserie, ante con riquadro incassato, ante bianche, vasca sottopiano, vasca/doccia, WC sospeso, piastrelle grigie, piastrelle in ceramica, lavabo sottopiano, top in quarzo composito, pavimento grigio, doccia con tenda, top nero, lavanderia, un lavabo, mobile bagno sospeso e soffitto ribassato
Stanze da Bagno con top in quarzo composito e lavanderia - Foto e idee per arredare
7