Stanze da Bagno con top in quarzo composito e doccia aperta - Foto e idee per arredare
Filtra anche per:
Budget
Ordina per:Popolari oggi
81 - 100 di 17.582 foto
1 di 3
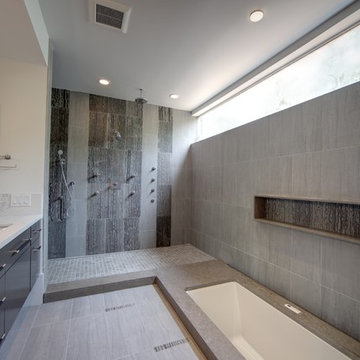
EmoMedia
Ispirazione per una grande stanza da bagno padronale moderna con lavabo sottopiano, vasca sottopiano, doccia aperta, doccia aperta, ante lisce, ante nere, piastrelle grigie, piastrelle in pietra, pavimento in gres porcellanato, top in quarzo composito e pavimento grigio
Ispirazione per una grande stanza da bagno padronale moderna con lavabo sottopiano, vasca sottopiano, doccia aperta, doccia aperta, ante lisce, ante nere, piastrelle grigie, piastrelle in pietra, pavimento in gres porcellanato, top in quarzo composito e pavimento grigio
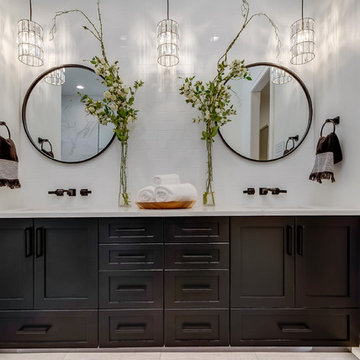
Ispirazione per una grande stanza da bagno padronale classica con ante in stile shaker, ante marroni, vasca freestanding, doccia aperta, piastrelle marroni, piastrelle in ceramica, pareti bianche, pavimento in gres porcellanato, lavabo sottopiano, top in quarzo composito, pavimento beige, doccia aperta e top bianco

Complete Master Bathroom remodel! We began by removing every surface from floor to ceiling including the shower/tub combo to enable us to create a zero-threshold walk-in shower. We then re placed the window with a new obscure rain glass. The vanity cabinets are a cool grey shaker style cabinet topped with a subtle Pegasus Quartz and a Waterfall edge leading into the shower. The shower wall tile is a 12x24 Themar Bianco Lasa with Soft Grey brush strokes throughout. The featured Herringbone wall connects to the shower using the 3x12 Themar Bianco Lasa tile. We even added a little Herringbone detail to the custom soap niche inside the shower. For the shower floor, we installed a flat pebble that created a spa like escape! This bathroom encompasses all neutral earth tones which you can see through the solid panel of clear glass that is all the way to the ceiling. For the proportion of the space, we used a skinny 4x40 Savanna Milk wood look tile flooring for the main area. Finally, the bathroom is completed with chrome fixtures such as a flush mounted rain head, shower head and wand, two single hole faucets and last but not least… those gorgeous pendant lights above the vanity!
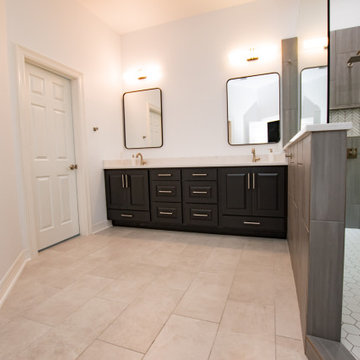
Immagine di una stanza da bagno padronale con ante con bugna sagomata, ante nere, doccia aperta, piastrelle grigie, piastrelle in gres porcellanato, pavimento in gres porcellanato, lavabo sottopiano, top in quarzo composito, pavimento grigio, doccia aperta, top bianco, due lavabi e mobile bagno incassato

What started as a kitchen and two-bathroom remodel evolved into a full home renovation plus conversion of the downstairs unfinished basement into a permitted first story addition, complete with family room, guest suite, mudroom, and a new front entrance. We married the midcentury modern architecture with vintage, eclectic details and thoughtful materials.

Foto di un'ampia stanza da bagno padronale contemporanea con vasca freestanding, lavabo a bacinella, top in quarzo composito, doccia aperta, top bianco, due lavabi, mobile bagno sospeso, ante lisce, ante in legno chiaro, doccia a filo pavimento, piastrelle beige, pavimento beige, panca da doccia e soffitto a volta
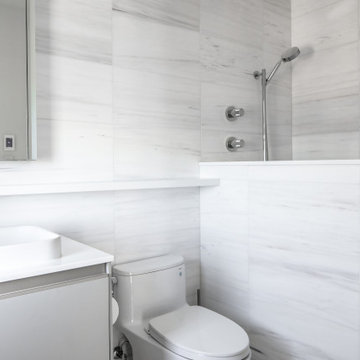
Incorporating a unique blue-chip art collection, this modern Hamptons home was meticulously designed to complement the owners' cherished art collections. The thoughtful design seamlessly integrates tailored storage and entertainment solutions, all while upholding a crisp and sophisticated aesthetic.
The beautifully designed bathroom boasts a clean aesthetic and a soothing neutral palette that exudes relaxation and spa-like luxury.
---Project completed by New York interior design firm Betty Wasserman Art & Interiors, which serves New York City, as well as across the tri-state area and in The Hamptons.
For more about Betty Wasserman, see here: https://www.bettywasserman.com/
To learn more about this project, see here: https://www.bettywasserman.com/spaces/westhampton-art-centered-oceanfront-home/

Custom vanity in a farmhouse primary bathroom. Features custom Plain & Fancy inset cabinetry. This bathroom features shiplap and a custom stone wall.

Master bathroom with a dual walk-in shower with large distinctive veining tile, with pops of gold and green. Large double vanity with features of a backlit LED mirror and widespread faucets.
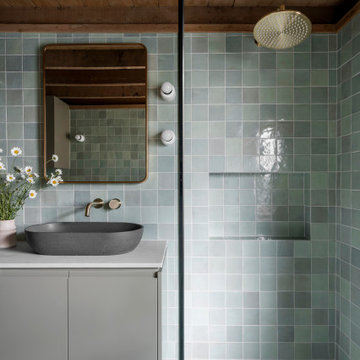
Esempio di una piccola stanza da bagno padronale stile rurale con doccia ad angolo, piastrelle verdi, piastrelle in gres porcellanato, top in quarzo composito, doccia aperta, top grigio, mobile bagno sospeso e travi a vista
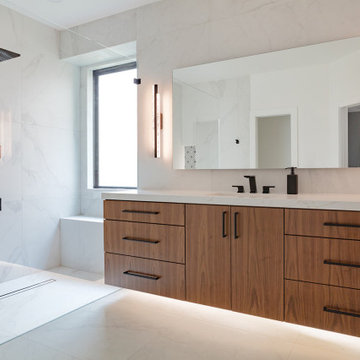
Foto di una stanza da bagno padronale minimalista di medie dimensioni con ante lisce, ante in legno scuro, doccia doppia, bidè, piastrelle bianche, piastrelle in gres porcellanato, pareti bianche, pavimento in gres porcellanato, lavabo sottopiano, top in quarzo composito, pavimento bianco, doccia aperta, top bianco, panca da doccia, un lavabo e mobile bagno sospeso

Immagine di una grande stanza da bagno padronale nordica con ante lisce, ante in legno scuro, vasca freestanding, zona vasca/doccia separata, piastrelle blu, piastrelle in gres porcellanato, pavimento in gres porcellanato, lavabo sottopiano, top in quarzo composito, pavimento grigio, doccia aperta, top bianco, nicchia, due lavabi e mobile bagno sospeso
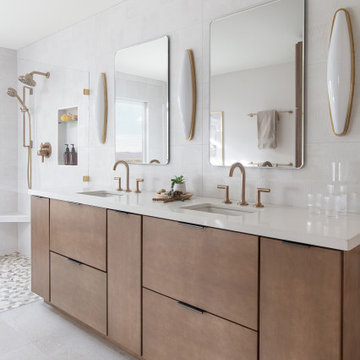
Esempio di una grande stanza da bagno moderna con ante lisce, ante marroni, vasca freestanding, doccia aperta, piastrelle bianche, piastrelle in ceramica, pavimento in gres porcellanato, lavabo sottopiano, top in quarzo composito, pavimento beige, doccia aperta, top bianco, due lavabi e mobile bagno incassato
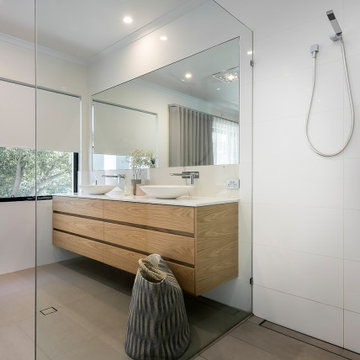
Foto di una grande stanza da bagno padronale nordica con ante lisce, ante in legno chiaro, doccia aperta, WC monopezzo, piastrelle bianche, piastrelle di marmo, pareti bianche, pavimento in gres porcellanato, lavabo a bacinella, top in quarzo composito, pavimento grigio, doccia aperta, top bianco, due lavabi e mobile bagno sospeso

Our Austin studio decided to go bold with this project by ensuring that each space had a unique identity in the Mid-Century Modern style bathroom, butler's pantry, and mudroom. We covered the bathroom walls and flooring with stylish beige and yellow tile that was cleverly installed to look like two different patterns. The mint cabinet and pink vanity reflect the mid-century color palette. The stylish knobs and fittings add an extra splash of fun to the bathroom.
The butler's pantry is located right behind the kitchen and serves multiple functions like storage, a study area, and a bar. We went with a moody blue color for the cabinets and included a raw wood open shelf to give depth and warmth to the space. We went with some gorgeous artistic tiles that create a bold, intriguing look in the space.
In the mudroom, we used siding materials to create a shiplap effect to create warmth and texture – a homage to the classic Mid-Century Modern design. We used the same blue from the butler's pantry to create a cohesive effect. The large mint cabinets add a lighter touch to the space.
---
Project designed by the Atomic Ranch featured modern designers at Breathe Design Studio. From their Austin design studio, they serve an eclectic and accomplished nationwide clientele including in Palm Springs, LA, and the San Francisco Bay Area.
For more about Breathe Design Studio, see here: https://www.breathedesignstudio.com/
To learn more about this project, see here: https://www.breathedesignstudio.com/atomic-ranch

This primary bathroom renovation-addition incorporates a beautiful Fireclay tile color on the floor, carried through to the wall backsplash. We created a wet room that houses a freestanding tub and shower as the client wanted both in a relatively limited space. The recessed medicine cabinets act as both mirror and additional storage. The horizontal grain rift cut oak vanity adds warmth to the space. A large skylight sits over the shower - tub to bring in a tons of natural light.

Foto di una stanza da bagno padronale american style di medie dimensioni con ante a filo, ante blu, doccia aperta, WC a due pezzi, piastrelle grigie, piastrelle effetto legno, pareti bianche, pavimento con piastrelle di ciottoli, lavabo sottopiano, top in quarzo composito, pavimento beige, doccia aperta, top bianco, nicchia, un lavabo, mobile bagno incassato, soffitto in perlinato e pareti in perlinato

Master Bedroom remodel including demo of existing bathroom to create a two - person bathroom.
Idee per una grande stanza da bagno padronale minimalista con ante lisce, ante in legno bruno, doccia aperta, piastrelle verdi, piastrelle in ceramica, pareti bianche, pavimento con piastrelle in ceramica, top in quarzo composito, pavimento bianco, doccia aperta, top bianco, due lavabi e mobile bagno sospeso
Idee per una grande stanza da bagno padronale minimalista con ante lisce, ante in legno bruno, doccia aperta, piastrelle verdi, piastrelle in ceramica, pareti bianche, pavimento con piastrelle in ceramica, top in quarzo composito, pavimento bianco, doccia aperta, top bianco, due lavabi e mobile bagno sospeso
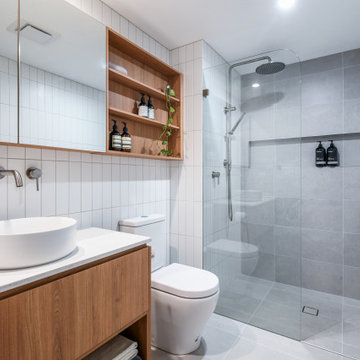
Immagine di una stanza da bagno con doccia minimalista di medie dimensioni con ante lisce, ante in legno scuro, doccia aperta, WC monopezzo, piastrelle bianche, piastrelle in ceramica, pareti bianche, pavimento con piastrelle in ceramica, lavabo da incasso, top in quarzo composito, pavimento grigio, doccia aperta, top bianco, nicchia, un lavabo e mobile bagno sospeso
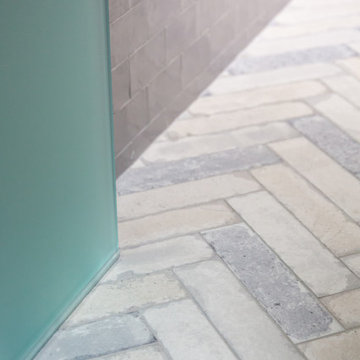
The varied color honed floor tiles are 3" X 10" and installed in a traditional herringbone pattern on the floor while the polished wall tiles are installed in a subway or offset style pattern.
Stanze da Bagno con top in quarzo composito e doccia aperta - Foto e idee per arredare
5