Stanze da Bagno con top in quarzite e top in superficie solida - Foto e idee per arredare
Filtra anche per:
Budget
Ordina per:Popolari oggi
301 - 320 di 101.207 foto
1 di 3
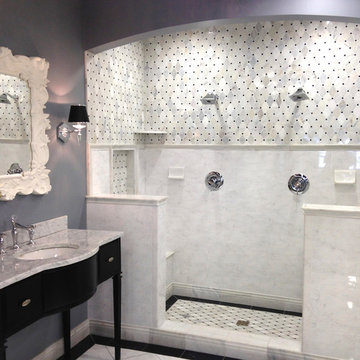
Esempio di una stanza da bagno con doccia boho chic di medie dimensioni con ante nere, doccia doppia, piastrelle beige, piastrelle grigie, piastrelle bianche, piastrelle in ceramica, pareti grigie, pavimento in gres porcellanato, lavabo sottopiano e top in quarzite

Catherine "Cie" Stroud Photography
Immagine di una stanza da bagno padronale contemporanea di medie dimensioni con ante blu, vasca freestanding, doccia alcova, WC monopezzo, piastrelle bianche, piastrelle in gres porcellanato, pareti bianche, pavimento in gres porcellanato, lavabo integrato, top in superficie solida, pavimento bianco e porta doccia a battente
Immagine di una stanza da bagno padronale contemporanea di medie dimensioni con ante blu, vasca freestanding, doccia alcova, WC monopezzo, piastrelle bianche, piastrelle in gres porcellanato, pareti bianche, pavimento in gres porcellanato, lavabo integrato, top in superficie solida, pavimento bianco e porta doccia a battente
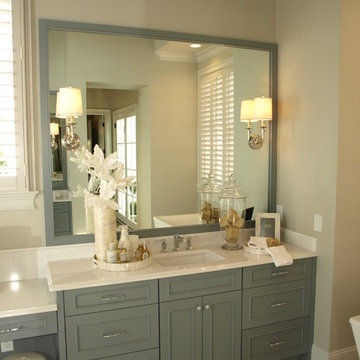
Esempio di una grande stanza da bagno padronale country con ante con riquadro incassato, ante grigie, vasca freestanding, WC a due pezzi, piastrelle grigie, piastrelle in pietra, pareti beige, pavimento in marmo, lavabo sottopiano e top in quarzite
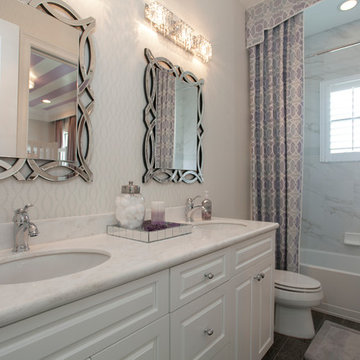
Idee per una stanza da bagno con doccia chic di medie dimensioni con ante con bugna sagomata, ante bianche, vasca ad alcova, vasca/doccia, WC a due pezzi, piastrelle bianche, piastrelle di marmo, pareti multicolore, pavimento in gres porcellanato, lavabo sottopiano, top in quarzite, pavimento grigio e doccia con tenda
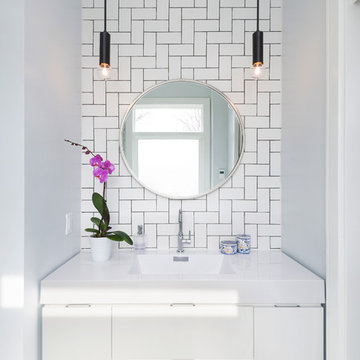
Ryan Fung
Ispirazione per una piccola stanza da bagno padronale design con ante lisce, ante bianche, piastrelle bianche, piastrelle diamantate, pareti bianche, pavimento in marmo, lavabo integrato e top in superficie solida
Ispirazione per una piccola stanza da bagno padronale design con ante lisce, ante bianche, piastrelle bianche, piastrelle diamantate, pareti bianche, pavimento in marmo, lavabo integrato e top in superficie solida
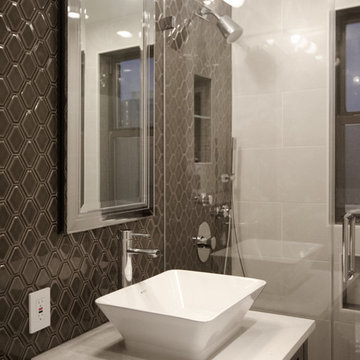
Creating a glossy modern bathroom perfect for pampering was a favorite part of this NYC apartment renovation. A gorgeous jewel box bath, it features a custom built-in vanity, vessel sink, glass shower enclosure, and ceramic wall tile in a gray and white color scheme.
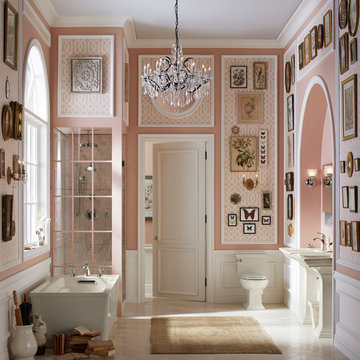
Immagine di una stanza da bagno padronale vittoriana di medie dimensioni con vasca freestanding, doccia ad angolo, WC a due pezzi, pareti rosa, pavimento in gres porcellanato, lavabo a colonna e top in superficie solida

Esempio di una grande stanza da bagno padronale classica con ante in stile shaker, ante nere, vasca freestanding, doccia aperta, pareti grigie, lavabo sottopiano, doccia aperta, piastrelle grigie, piastrelle bianche, piastrelle in pietra, pavimento in marmo e top in quarzite
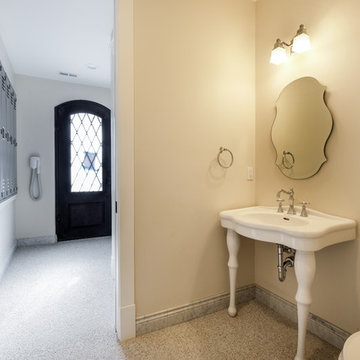
Shutter Avenue
Immagine di una stanza da bagno con doccia classica di medie dimensioni con doccia alcova, WC a due pezzi, pareti beige, pavimento in linoleum, lavabo a colonna e top in superficie solida
Immagine di una stanza da bagno con doccia classica di medie dimensioni con doccia alcova, WC a due pezzi, pareti beige, pavimento in linoleum, lavabo a colonna e top in superficie solida
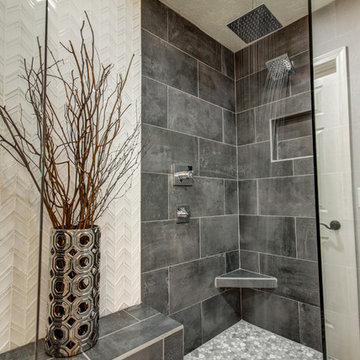
Lister Assister
Immagine di una grande stanza da bagno padronale contemporanea con ante in stile shaker, ante bianche, doccia aperta, piastrelle grigie, piastrelle di cemento, pareti grigie, pavimento in gres porcellanato, lavabo sottopiano e top in quarzite
Immagine di una grande stanza da bagno padronale contemporanea con ante in stile shaker, ante bianche, doccia aperta, piastrelle grigie, piastrelle di cemento, pareti grigie, pavimento in gres porcellanato, lavabo sottopiano e top in quarzite
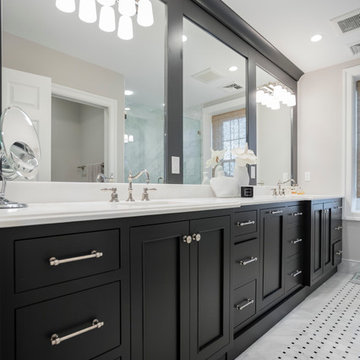
Idee per una grande stanza da bagno padronale tradizionale con ante con riquadro incassato, ante nere, piastrelle nere, piastrelle bianche, piastrelle in gres porcellanato, pareti bianche, pavimento in gres porcellanato, lavabo sottopiano e top in superficie solida
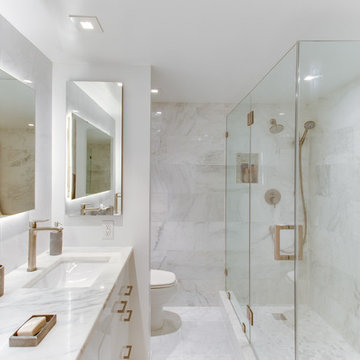
Designed by Daniel Altmann of Reico Kitchen & Bath in Bethesda, MD these contemporary bathroom remodels features Ultracraft Destiny cabinets in the Adriatic door style with a Gloss White foil finish. Bathroom vanity countertops are Quartzite Calcutta Carrera.
Photos courtesy of BTW Images LLC / www.btwimages.com.

Immagine di una stanza da bagno padronale design di medie dimensioni con ante lisce, ante in legno chiaro, vasca freestanding, doccia ad angolo, piastrelle nere, piastrelle in pietra, pareti bianche, pavimento in cemento, lavabo a bacinella, top in superficie solida, pavimento beige e porta doccia a battente

Bathroom.
Ispirazione per una grande stanza da bagno padronale mediterranea con lavabo sottopiano, ante lisce, ante in legno bruno, doccia alcova, piastrelle grigie, piastrelle in pietra, pareti bianche, pavimento in gres porcellanato e top in superficie solida
Ispirazione per una grande stanza da bagno padronale mediterranea con lavabo sottopiano, ante lisce, ante in legno bruno, doccia alcova, piastrelle grigie, piastrelle in pietra, pareti bianche, pavimento in gres porcellanato e top in superficie solida

This 1930's Barrington Hills farmhouse was in need of some TLC when it was purchased by this southern family of five who planned to make it their new home. The renovation taken on by Advance Design Studio's designer Scott Christensen and master carpenter Justin Davis included a custom porch, custom built in cabinetry in the living room and children's bedrooms, 2 children's on-suite baths, a guest powder room, a fabulous new master bath with custom closet and makeup area, a new upstairs laundry room, a workout basement, a mud room, new flooring and custom wainscot stairs with planked walls and ceilings throughout the home.
The home's original mechanicals were in dire need of updating, so HVAC, plumbing and electrical were all replaced with newer materials and equipment. A dramatic change to the exterior took place with the addition of a quaint standing seam metal roofed farmhouse porch perfect for sipping lemonade on a lazy hot summer day.
In addition to the changes to the home, a guest house on the property underwent a major transformation as well. Newly outfitted with updated gas and electric, a new stacking washer/dryer space was created along with an updated bath complete with a glass enclosed shower, something the bath did not previously have. A beautiful kitchenette with ample cabinetry space, refrigeration and a sink was transformed as well to provide all the comforts of home for guests visiting at the classic cottage retreat.
The biggest design challenge was to keep in line with the charm the old home possessed, all the while giving the family all the convenience and efficiency of modern functioning amenities. One of the most interesting uses of material was the porcelain "wood-looking" tile used in all the baths and most of the home's common areas. All the efficiency of porcelain tile, with the nostalgic look and feel of worn and weathered hardwood floors. The home’s casual entry has an 8" rustic antique barn wood look porcelain tile in a rich brown to create a warm and welcoming first impression.
Painted distressed cabinetry in muted shades of gray/green was used in the powder room to bring out the rustic feel of the space which was accentuated with wood planked walls and ceilings. Fresh white painted shaker cabinetry was used throughout the rest of the rooms, accentuated by bright chrome fixtures and muted pastel tones to create a calm and relaxing feeling throughout the home.
Custom cabinetry was designed and built by Advance Design specifically for a large 70” TV in the living room, for each of the children’s bedroom’s built in storage, custom closets, and book shelves, and for a mudroom fit with custom niches for each family member by name.
The ample master bath was fitted with double vanity areas in white. A generous shower with a bench features classic white subway tiles and light blue/green glass accents, as well as a large free standing soaking tub nestled under a window with double sconces to dim while relaxing in a luxurious bath. A custom classic white bookcase for plush towels greets you as you enter the sanctuary bath.
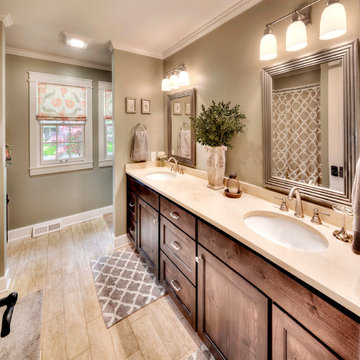
Clients' first home and there forever home with a family of four and in laws close, this home needed to be able to grow with the family. This most recent growth included a few home additions including the kids bathrooms (on suite) added on to the East end, the two original bathrooms were converted into one larger hall bath, the kitchen wall was blown out, entrying into a complete 22'x22' great room addition with a mudroom and half bath leading to the garage and the final addition a third car garage. This space is transitional and classic to last the test of time.
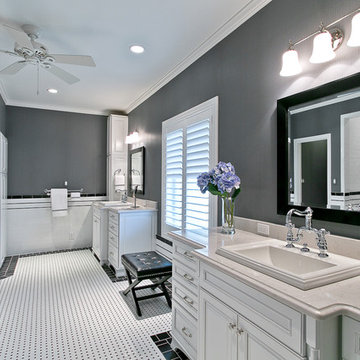
This Master Bathroom was dated, dark, and in dire need of an overhaul. Our clients were inspired by a vacation home and wanted black and white basket-weave tile and tiled wainscoting. We used traditional plumbing fixtures, cabinets, and finishes that would complement the tile. We modernized the shower with dual shower heads, DTV, and teak seat. Detailed tile plans were executed to ensure the tile was impeccably installed throughout. This bath was further enhanced with added lighting and radiant heat flooring. This renovation came together beautifully and our clients are thrilled with their classically elegant new master bathroom. Design by: Hatfield Builders | Photography by: Travis G Lilley

Able and Baker, Inc.
Immagine di una stanza da bagno con doccia moderna di medie dimensioni con ante lisce, ante in legno chiaro, vasca ad alcova, vasca/doccia, piastrelle beige, piastrelle bianche, piastrelle in ceramica, pareti bianche, pavimento con piastrelle in ceramica, lavabo sottopiano, top in superficie solida, pavimento verde, doccia aperta e top bianco
Immagine di una stanza da bagno con doccia moderna di medie dimensioni con ante lisce, ante in legno chiaro, vasca ad alcova, vasca/doccia, piastrelle beige, piastrelle bianche, piastrelle in ceramica, pareti bianche, pavimento con piastrelle in ceramica, lavabo sottopiano, top in superficie solida, pavimento verde, doccia aperta e top bianco
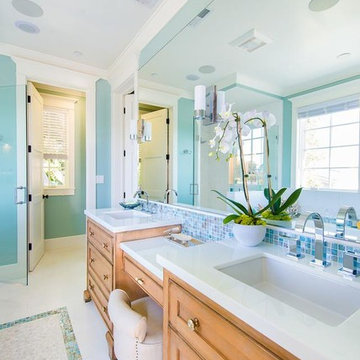
This beautiful bathroom vanity is custom made to accommodate a his and her section separated by a lowered make up counter. We partnered with Jennifer Allison Design on this project. Her design firm contacted us to paint the entire house - inside and out. Images are used with permission. You can contact her at (310) 488-0331 for more information.

Photography by Juliana Franco
Idee per una stanza da bagno padronale moderna di medie dimensioni con ante lisce, ante in legno scuro, piastrelle grigie, piastrelle in gres porcellanato, top in quarzite, vasca freestanding, doccia alcova, pareti bianche, pavimento in gres porcellanato, lavabo a bacinella, pavimento grigio, porta doccia a battente e top bianco
Idee per una stanza da bagno padronale moderna di medie dimensioni con ante lisce, ante in legno scuro, piastrelle grigie, piastrelle in gres porcellanato, top in quarzite, vasca freestanding, doccia alcova, pareti bianche, pavimento in gres porcellanato, lavabo a bacinella, pavimento grigio, porta doccia a battente e top bianco
Stanze da Bagno con top in quarzite e top in superficie solida - Foto e idee per arredare
16