Stanze da Bagno con top in pietra calcarea - Foto e idee per arredare
Filtra anche per:
Budget
Ordina per:Popolari oggi
741 - 760 di 6.736 foto
1 di 2
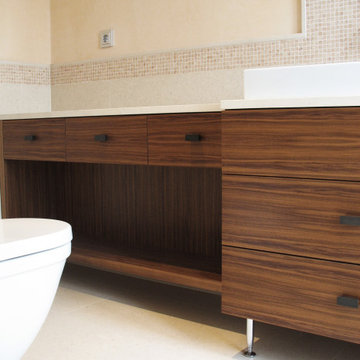
Die Maisonette-Wohnung über den Dächern von Frankfurt bekam 4 Bäder, hier eins der Bäder im unteren Geschoss mit großem individuell geplantem Waschtischunterbau aus Nussbaum, hellem Kalksteinboden und halbhoher Wandverkleidung aus Natusteinmosaik. Die Planung wurde detailliert mit den jeweiligen Bewohnern abgestimmt und realisiert.
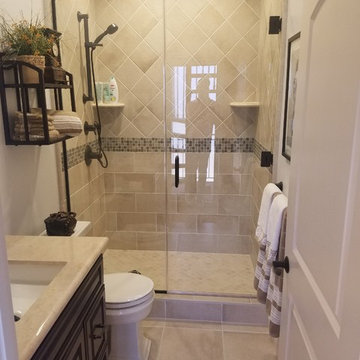
This space was initially a laundry room on the second level of the home. We converted this space into a bathroom as the only other bathrooms were located on the first floor. The home has a very spanish / traditional feel and we wanted to keep consistent with this theme. We decided to implement different sizes of tile in the shower area to showcase the height of the room.
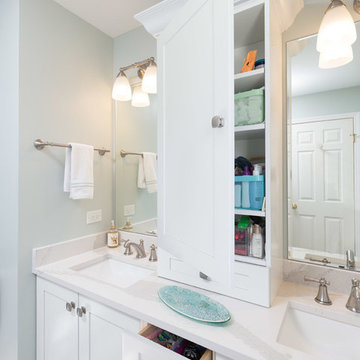
A remodeled master bathroom that now complements our clients' lifestyle. The main goal was to make the space more functional while also giving it a refreshing and updated look.
Our first action was to replace the vanity. We installed a brand new storage-centric vanity that stayed within the size of the previous one, wasting no additional space.
Additional features included custom mirrors perfectly fitted to their new vanity, elegant new sconce lighting, and a new mosaic tiled shower niche.
Designed by Chi Renovation & Design who serve Chicago and it's surrounding suburbs, with an emphasis on the North Side and North Shore. You'll find their work from the Loop through Lincoln Park, Skokie, Wilmette, and all of the way up to Lake Forest.
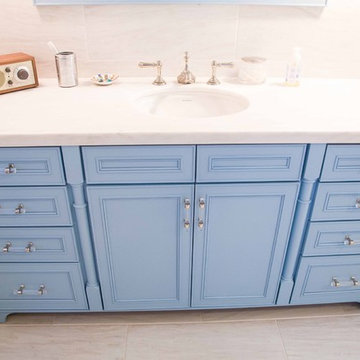
Immagine di una stanza da bagno padronale chic di medie dimensioni con ante con riquadro incassato, vasca da incasso, doccia ad angolo, bidè, piastrelle beige, piastrelle di pietra calcarea, pareti bianche, pavimento in travertino, lavabo sottopiano e top in pietra calcarea
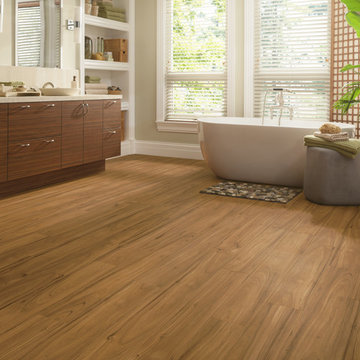
Ispirazione per una grande stanza da bagno padronale classica con ante lisce, ante in legno scuro, vasca freestanding, WC monopezzo, pareti beige, lavabo a bacinella, pavimento in legno massello medio, vasca/doccia, top in pietra calcarea, pavimento beige e doccia aperta

Ispirazione per una stanza da bagno con doccia chic di medie dimensioni con ante in stile shaker, ante bianche, doccia a filo pavimento, piastrelle grigie, piastrelle in ardesia, pareti blu, pavimento in ardesia, lavabo sottopiano, top in pietra calcarea, pavimento grigio, doccia aperta e top grigio
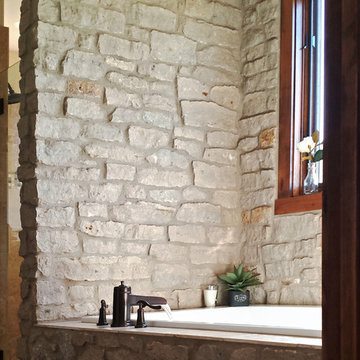
This bathroom incorporates the natural beauty of Buechel Stone's Mill Creek Siena and Mill Creek Cut Stone in the countertops, backsplashes, and gorgeous tub surround. There's also a beautiful fireplace and arched entry doorway using stone throughout the interior. Click on the tags to see more at www.buechelstone.com/shoppingcart/products/Mill-Creek-Sie... and/or www.buechelstone.com/shoppingcart/products/Mill-Creek-Nat...
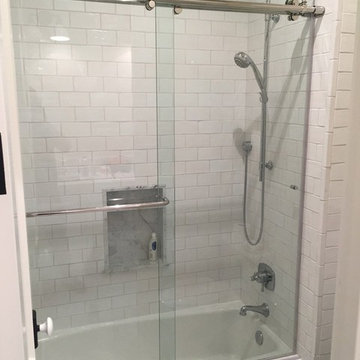
Frameless Sliding Tub Shower
Double Euro Sliding Shower in Polished Chrome Hardware.
Photo Credits: Shane McKinney
Immagine di una piccola stanza da bagno padronale moderna con piastrelle bianche, ante bianche, doccia aperta, piastrelle a mosaico, pareti bianche e top in pietra calcarea
Immagine di una piccola stanza da bagno padronale moderna con piastrelle bianche, ante bianche, doccia aperta, piastrelle a mosaico, pareti bianche e top in pietra calcarea
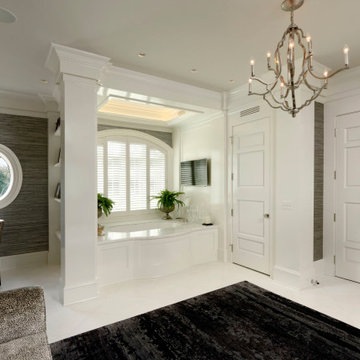
Foto di una grande stanza da bagno padronale chic con ante grigie, vasca sottopiano, doccia doppia, piastrelle bianche, piastrelle di pietra calcarea, pareti bianche, pavimento con piastrelle in ceramica, lavabo da incasso, top in pietra calcarea, pavimento bianco, top grigio, panca da doccia, due lavabi e mobile bagno incassato
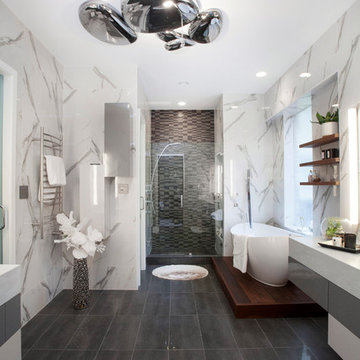
When luxury meets creativity.
Another spectacular white bathroom remodel designed and remodeled by Joseph & Berry Remodel | Design Build. This beautiful modern Carrara marble bathroom, Graff stainless steel hardware, custom made vanities, massage sprayer, hut tub, towel heater, wood tub stage and custom wood shelves.
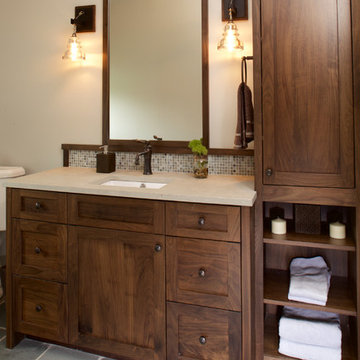
Furniture-grade walnut cabinetry by JWH is offset by the slate floor, limestone countertop and creamy walls. Oil rubbed bronze finishes on the faucet, sconces, and hardware.
Cabinetry Designer: Jennifer Howard
Interior Designer: Bridget Curran, JWH
Photographer: Mick Hales
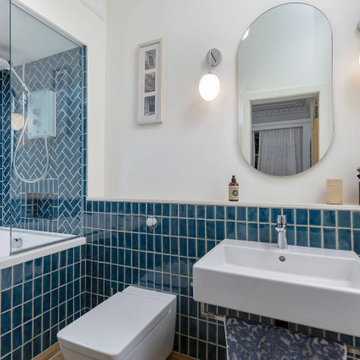
New Terracotta glazed tiles
Idee per una piccola stanza da bagno padronale minimal con vasca giapponese, piastrelle blu, piastrelle in ceramica, pareti bianche, pavimento in gres porcellanato e top in pietra calcarea
Idee per una piccola stanza da bagno padronale minimal con vasca giapponese, piastrelle blu, piastrelle in ceramica, pareti bianche, pavimento in gres porcellanato e top in pietra calcarea
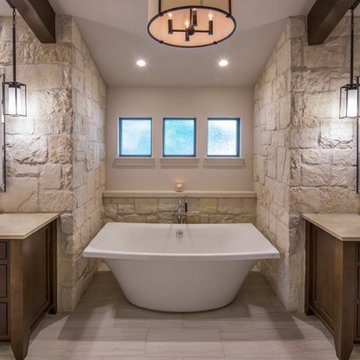
Esempio di una grande stanza da bagno padronale stile rurale con ante in stile shaker, ante in legno bruno, vasca freestanding, piastrelle beige, pareti beige, pavimento in gres porcellanato, lavabo da incasso, piastrelle in pietra, top in pietra calcarea e pavimento beige

The primary goal for this project was to craft a modernist derivation of pueblo architecture. Set into a heavily laden boulder hillside, the design also reflects the nature of the stacked boulder formations. The site, located near local landmark Pinnacle Peak, offered breathtaking views which were largely upward, making proximity an issue. Maintaining southwest fenestration protection and maximizing views created the primary design constraint. The views are maximized with careful orientation, exacting overhangs, and wing wall locations. The overhangs intertwine and undulate with alternating materials stacking to reinforce the boulder strewn backdrop. The elegant material palette and siting allow for great harmony with the native desert.
The Elegant Modern at Estancia was the collaboration of many of the Valley's finest luxury home specialists. Interiors guru David Michael Miller contributed elegance and refinement in every detail. Landscape architect Russ Greey of Greey | Pickett contributed a landscape design that not only complimented the architecture, but nestled into the surrounding desert as if always a part of it. And contractor Manship Builders -- Jim Manship and project manager Mark Laidlaw -- brought precision and skill to the construction of what architect C.P. Drewett described as "a watch."
Project Details | Elegant Modern at Estancia
Architecture: CP Drewett, AIA, NCARB
Builder: Manship Builders, Carefree, AZ
Interiors: David Michael Miller, Scottsdale, AZ
Landscape: Greey | Pickett, Scottsdale, AZ
Photography: Dino Tonn, Scottsdale, AZ
Publications:
"On the Edge: The Rugged Desert Landscape Forms the Ideal Backdrop for an Estancia Home Distinguished by its Modernist Lines" Luxe Interiors + Design, Nov/Dec 2015.
Awards:
2015 PCBC Grand Award: Best Custom Home over 8,000 sq. ft.
2015 PCBC Award of Merit: Best Custom Home over 8,000 sq. ft.
The Nationals 2016 Silver Award: Best Architectural Design of a One of a Kind Home - Custom or Spec
2015 Excellence in Masonry Architectural Award - Merit Award
Photography: Dino Tonn
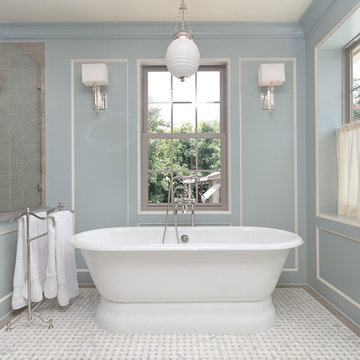
Mirador Builders
Esempio di una stanza da bagno padronale chic di medie dimensioni con lavabo a bacinella, ante con riquadro incassato, ante blu, top in pietra calcarea, vasca freestanding, doccia alcova, WC a due pezzi, piastrelle blu, piastrelle a mosaico, pareti blu e pavimento in marmo
Esempio di una stanza da bagno padronale chic di medie dimensioni con lavabo a bacinella, ante con riquadro incassato, ante blu, top in pietra calcarea, vasca freestanding, doccia alcova, WC a due pezzi, piastrelle blu, piastrelle a mosaico, pareti blu e pavimento in marmo
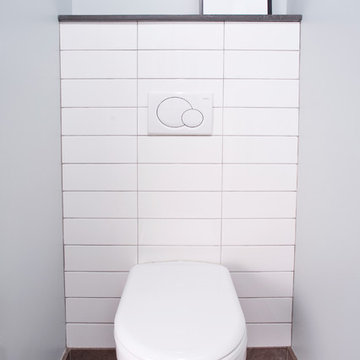
Ansel Olson
Foto di una stanza da bagno padronale minimalista con lavabo a bacinella, ante lisce, ante in legno bruno, top in pietra calcarea, vasca freestanding, WC sospeso, piastrelle bianche, piastrelle in ceramica, pareti bianche e pavimento con piastrelle in ceramica
Foto di una stanza da bagno padronale minimalista con lavabo a bacinella, ante lisce, ante in legno bruno, top in pietra calcarea, vasca freestanding, WC sospeso, piastrelle bianche, piastrelle in ceramica, pareti bianche e pavimento con piastrelle in ceramica
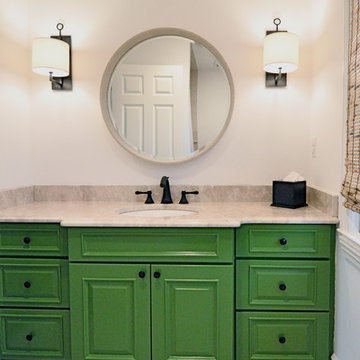
For a bright young family, their very traditional bathroom was easily transformed into a fresh space by simply painting the vanity and adding in new lights and a cool mirror.
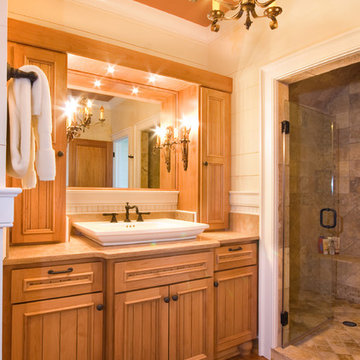
photo: Michael Costa
Cobb Architects
Esempio di una stanza da bagno padronale tradizionale con lavabo a bacinella, ante con riquadro incassato, ante in legno scuro, top in pietra calcarea, piastrelle beige, piastrelle in pietra, pareti bianche e pavimento in legno massello medio
Esempio di una stanza da bagno padronale tradizionale con lavabo a bacinella, ante con riquadro incassato, ante in legno scuro, top in pietra calcarea, piastrelle beige, piastrelle in pietra, pareti bianche e pavimento in legno massello medio

Old World European, Country Cottage. Three separate cottages make up this secluded village over looking a private lake in an old German, English, and French stone villa style. Hand scraped arched trusses, wide width random walnut plank flooring, distressed dark stained raised panel cabinetry, and hand carved moldings make these traditional farmhouse cottage buildings look like they have been here for 100s of years. Newly built of old materials, and old traditional building methods, including arched planked doors, leathered stone counter tops, stone entry, wrought iron straps, and metal beam straps. The Lake House is the first, a Tudor style cottage with a slate roof, 2 bedrooms, view filled living room open to the dining area, all overlooking the lake. The Carriage Home fills in when the kids come home to visit, and holds the garage for the whole idyllic village. This cottage features 2 bedrooms with on suite baths, a large open kitchen, and an warm, comfortable and inviting great room. All overlooking the lake. The third structure is the Wheel House, running a real wonderful old water wheel, and features a private suite upstairs, and a work space downstairs. All homes are slightly different in materials and color, including a few with old terra cotta roofing. Project Location: Ojai, California. Project designed by Maraya Interior Design. From their beautiful resort town of Ojai, they serve clients in Montecito, Hope Ranch, Malibu and Calabasas, across the tri-county area of Santa Barbara, Ventura and Los Angeles, south to Hidden Hills. Patrick Price Photo
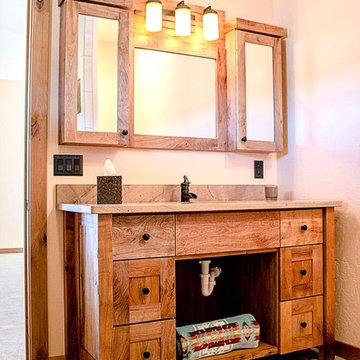
Foto di una stanza da bagno padronale rustica di medie dimensioni con ante in stile shaker, ante con finitura invecchiata, piastrelle beige, piastrelle in ceramica, pareti beige, pavimento con piastrelle in ceramica e top in pietra calcarea
Stanze da Bagno con top in pietra calcarea - Foto e idee per arredare
38