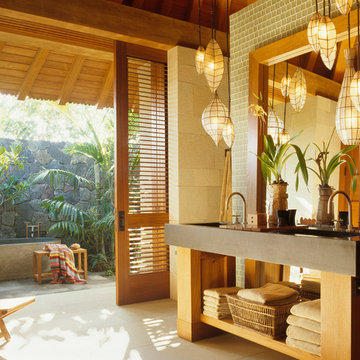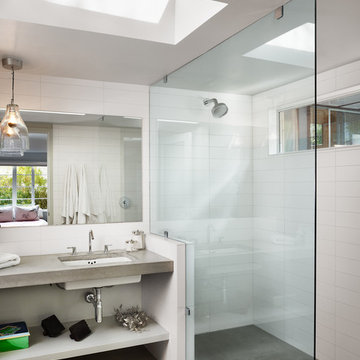Stanze da Bagno con top in pietra calcarea e top in cemento - Foto e idee per arredare
Filtra anche per:
Budget
Ordina per:Popolari oggi
41 - 60 di 13.479 foto
1 di 3
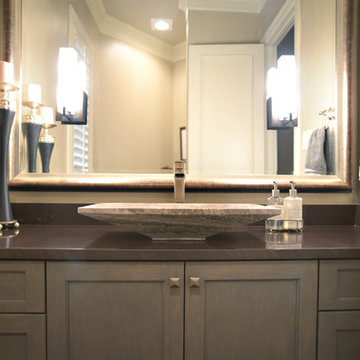
Ispirazione per una stanza da bagno padronale chic di medie dimensioni con ante con riquadro incassato, ante grigie, vasca da incasso, vasca/doccia, WC a due pezzi, pareti beige, parquet scuro, lavabo a bacinella e top in cemento
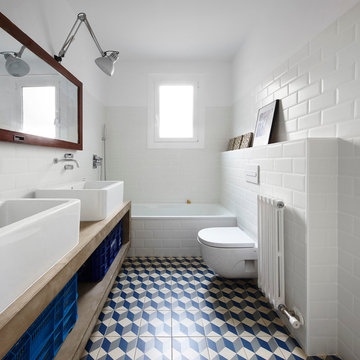
José Hevia
Foto di una stanza da bagno eclettica di medie dimensioni con vasca ad alcova, WC monopezzo, piastrelle bianche, piastrelle diamantate, pareti bianche, pavimento con piastrelle in ceramica, lavabo a bacinella e top in cemento
Foto di una stanza da bagno eclettica di medie dimensioni con vasca ad alcova, WC monopezzo, piastrelle bianche, piastrelle diamantate, pareti bianche, pavimento con piastrelle in ceramica, lavabo a bacinella e top in cemento

Dino Tonn Photography
Ispirazione per una stanza da bagno padronale mediterranea di medie dimensioni con ante con bugna sagomata, ante in legno bruno, top in pietra calcarea, piastrelle beige, doccia alcova, lavabo sottopiano, pareti beige, pavimento in pietra calcarea, vasca sottopiano, WC monopezzo e piastrelle di pietra calcarea
Ispirazione per una stanza da bagno padronale mediterranea di medie dimensioni con ante con bugna sagomata, ante in legno bruno, top in pietra calcarea, piastrelle beige, doccia alcova, lavabo sottopiano, pareti beige, pavimento in pietra calcarea, vasca sottopiano, WC monopezzo e piastrelle di pietra calcarea
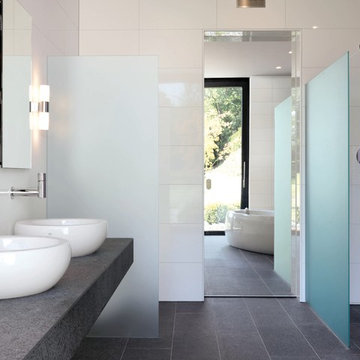
Foto di un'ampia stanza da bagno padronale contemporanea con lavabo a bacinella, vasca freestanding, doccia aperta, piastrelle grigie, piastrelle bianche, piastrelle in gres porcellanato, pareti bianche, pavimento in gres porcellanato, top in cemento, doccia aperta e top grigio

The Fall City Renovation began with a farmhouse on a hillside overlooking the Snoqualmie River valley, about 30 miles east of Seattle. On the main floor, the walls between the kitchen and dining room were removed, and a 25-ft. long addition to the kitchen provided a continuous glass ribbon around the limestone kitchen counter. The resulting interior has a feeling similar to a fire look-out tower in the national forest. Adding to the open feeling, a custom island table was created using reclaimed elm planks and a blackened steel base, with inlaid limestone around the sink area. Sensuous custom blown-glass light fixtures were hung over the existing dining table. The completed kitchen-dining space is serene, light-filled and dominated by the sweeping view of the Snoqualmie Valley.
The second part of the renovation focused on the master bathroom. Similar to the design approach in the kitchen, a new addition created a continuous glass wall, with wonderful views of the valley. The blackened steel-frame vanity mirrors were custom-designed, and they hang suspended in front of the window wall. LED lighting has been integrated into the steel frames. The tub is perched in front of floor-to-ceiling glass, next to a curvilinear custom bench in Sapele wood and steel. Limestone counters and floors provide material continuity in the space.
Sustainable design practice included extensive use of natural light to reduce electrical demand, low VOC paints, LED lighting, reclaimed elm planks at the kitchen island, sustainably harvested hardwoods, and natural stone counters. New exterior walls using 2x8 construction achieved 40% greater insulation value than standard wall construction.
Photo: Benjamin Benschneider
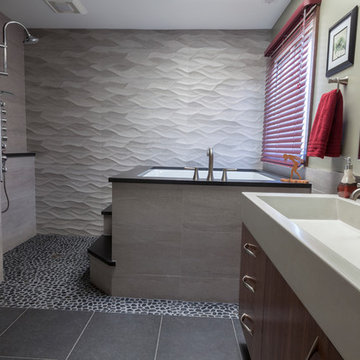
From the mis-matched cabinetry, to the floral wallpaper border, to the hot air balloon accent tiles, the former state of this master bathroom held no relationship to its laid-back bachelor owner. Inspired by his travels, his stays at luxury hotel suites and longing for zen appeal, the homeowner called in designer Rachel Peterson of Simply Baths, Inc. to help him overhaul the room. Removing walls to open up the space and adding a calming neutral grey palette left the space uninterrupted, modern and fresh. To make better use of this 9x9 bathroom, the walk-in shower and Japanese soaking tub share the same space & create the perfect opportunity for a textured, tiled accent wall. Meanwhile, the custom concrete sink offers just the right amount of industrial edge. The end result is a better compliment to the homeowner and his lifestyle & gives the term "man cave" a whole new meaning.
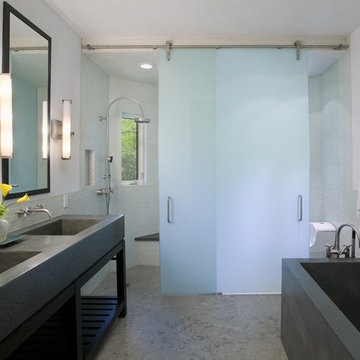
Bathroom, Master Bath, concrete floor, stone floor, indoor-outdoor, seamless flow, concrete counter, integral sink, concrete sink, concrete tub, glass wall, sliding glass door, sliding glass panel, open, natural, display, Mosaic Architects, Mosaic Interiors, Jim Bartsch Photographer

Dark stone, custom cherry cabinetry, misty forest wallpaper, and a luxurious soaker tub mix together to create this spectacular primary bathroom. These returning clients came to us with a vision to transform their builder-grade bathroom into a showpiece, inspired in part by the Japanese garden and forest surrounding their home. Our designer, Anna, incorporated several accessibility-friendly features into the bathroom design; a zero-clearance shower entrance, a tiled shower bench, stylish grab bars, and a wide ledge for transitioning into the soaking tub. Our master cabinet maker and finish carpenters collaborated to create the handmade tapered legs of the cherry cabinets, a custom mirror frame, and new wood trim.

Dark stone, custom cherry cabinetry, misty forest wallpaper, and a luxurious soaker tub mix together to create this spectacular primary bathroom. These returning clients came to us with a vision to transform their builder-grade bathroom into a showpiece, inspired in part by the Japanese garden and forest surrounding their home. Our designer, Anna, incorporated several accessibility-friendly features into the bathroom design; a zero-clearance shower entrance, a tiled shower bench, stylish grab bars, and a wide ledge for transitioning into the soaking tub. Our master cabinet maker and finish carpenters collaborated to create the handmade tapered legs of the cherry cabinets, a custom mirror frame, and new wood trim.

Ispirazione per una stanza da bagno padronale minimalista di medie dimensioni con ante lisce, piastrelle bianche, piastrelle in ceramica, top in cemento, top grigio, ante in legno chiaro, doccia alcova, lavabo integrato, pavimento grigio e mobile bagno sospeso

Esempio di una grande stanza da bagno padronale minimal con ante lisce, ante bianche, vasca freestanding, WC monopezzo, pareti beige, parquet scuro, lavabo a bacinella e top in cemento

Builder: John Kraemer & Sons | Photography: Landmark Photography
Esempio di una piccola stanza da bagno padronale moderna con ante lisce, ante in legno scuro, vasca freestanding, doccia a filo pavimento, piastrelle beige, piastrelle in pietra, pareti beige, pavimento con piastrelle in ceramica, lavabo integrato e top in cemento
Esempio di una piccola stanza da bagno padronale moderna con ante lisce, ante in legno scuro, vasca freestanding, doccia a filo pavimento, piastrelle beige, piastrelle in pietra, pareti beige, pavimento con piastrelle in ceramica, lavabo integrato e top in cemento

The Tranquility Residence is a mid-century modern home perched amongst the trees in the hills of Suffern, New York. After the homeowners purchased the home in the Spring of 2021, they engaged TEROTTI to reimagine the primary and tertiary bathrooms. The peaceful and subtle material textures of the primary bathroom are rich with depth and balance, providing a calming and tranquil space for daily routines. The terra cotta floor tile in the tertiary bathroom is a nod to the history of the home while the shower walls provide a refined yet playful texture to the room.

Foto di una piccola stanza da bagno padronale minimal con ante lisce, ante in legno chiaro, doccia aperta, pareti bianche, pavimento in legno massello medio, lavabo integrato, top in cemento, pavimento marrone, doccia aperta, top bianco, un lavabo e mobile bagno incassato

Idee per un'ampia stanza da bagno tropicale con ante lisce, ante in legno bruno, zona vasca/doccia separata, WC monopezzo, piastrelle bianche, piastrelle in terracotta, pareti beige, pavimento in terracotta, lavabo sottopiano, top in pietra calcarea, pavimento beige, porta doccia a battente, top beige, toilette, due lavabi, mobile bagno sospeso e carta da parati

Idee per una grande stanza da bagno padronale contemporanea con ante lisce, ante marroni, doccia aperta, WC sospeso, piastrelle bianche, piastrelle in gres porcellanato, pareti beige, parquet scuro, lavabo a consolle, top in pietra calcarea, pavimento marrone, doccia aperta, top beige, nicchia, due lavabi, mobile bagno sospeso e soffitto a cassettoni

Huntsmore handled the complete design and build of this bathroom extension in Brook Green, W14. Planning permission was gained for the new rear extension at first-floor level. Huntsmore then managed the interior design process, specifying all finishing details. The client wanted to pursue an industrial style with soft accents of pinkThe proposed room was small, so a number of bespoke items were selected to make the most of the space. To compliment the large format concrete effect tiles, this concrete sink was specially made by Warrington & Rose. This met the client's exacting requirements, with a deep basin area for washing and extra counter space either side to keep everyday toiletries and luxury soapsBespoke cabinetry was also built by Huntsmore with a reeded finish to soften the industrial concrete. A tall unit was built to act as bathroom storage, and a vanity unit created to complement the concrete sink. The joinery was finished in Mylands' 'Rose Theatre' paintThe industrial theme was further continued with Crittall-style steel bathroom screen and doors entering the bathroom. The black steel works well with the pink and grey concrete accents through the bathroom. Finally, to soften the concrete throughout the scheme, the client requested a reindeer moss living wall. This is a natural moss, and draws in moisture and humidity as well as softening the room.
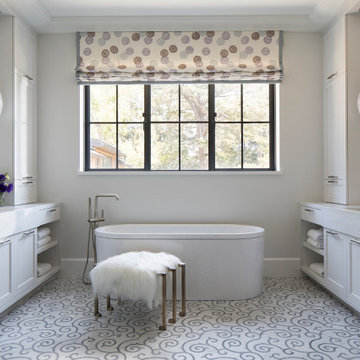
Transition Mast Bathroom
Paul Dyer Photography
Immagine di una grande stanza da bagno padronale tradizionale con ante in stile shaker, ante bianche, vasca freestanding, pareti bianche, pavimento con piastrelle a mosaico, lavabo sottopiano, top in pietra calcarea, pavimento multicolore, top bianco, due lavabi e mobile bagno incassato
Immagine di una grande stanza da bagno padronale tradizionale con ante in stile shaker, ante bianche, vasca freestanding, pareti bianche, pavimento con piastrelle a mosaico, lavabo sottopiano, top in pietra calcarea, pavimento multicolore, top bianco, due lavabi e mobile bagno incassato
Stanze da Bagno con top in pietra calcarea e top in cemento - Foto e idee per arredare
3
