Stanze da Bagno con top in marmo - Foto e idee per arredare
Filtra anche per:
Budget
Ordina per:Popolari oggi
101 - 120 di 91.850 foto
1 di 3

This classic vintage bathroom has it all. Claw-foot tub, mosaic black and white hexagon marble tile, glass shower and custom vanity.
Idee per una piccola stanza da bagno padronale chic con ante bianche, vasca con piedi a zampa di leone, doccia a filo pavimento, WC monopezzo, piastrelle verdi, pareti verdi, pavimento in marmo, lavabo da incasso, top in marmo, pavimento multicolore, porta doccia a battente, top bianco, un lavabo, boiserie, mobile bagno incassato e ante con riquadro incassato
Idee per una piccola stanza da bagno padronale chic con ante bianche, vasca con piedi a zampa di leone, doccia a filo pavimento, WC monopezzo, piastrelle verdi, pareti verdi, pavimento in marmo, lavabo da incasso, top in marmo, pavimento multicolore, porta doccia a battente, top bianco, un lavabo, boiserie, mobile bagno incassato e ante con riquadro incassato

Esempio di una stanza da bagno padronale classica con ante con bugna sagomata, ante in legno scuro, vasca da incasso, doccia aperta, pareti grigie, lavabo sottopiano, top in marmo, pavimento multicolore, doccia aperta, due lavabi e mobile bagno incassato
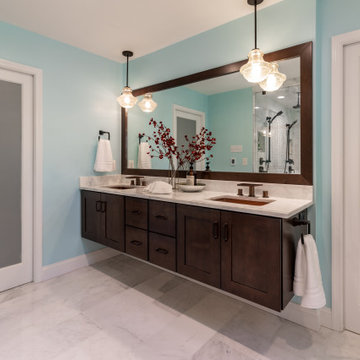
This couple had enough with their master bathroom, with leaky pipes, dysfunctional layout, small shower, outdated tiles.
They imagined themselves in an oasis master suite bathroom. They wanted it all, open layout, soaking tub, large shower, private toilet area, and immaculate exotic stones, including stunning fixtures and all.
Our staff came in to help. It all started on the drawing board, tearing all of it down, knocking down walls, and combining space from an adjacent closet.
The shower was relocated into the space from the closet. A new large double shower with lots of amenities. The new soaking tub was placed under a large window on the south side.
The commode was placed in the previous shower space behind a pocket door, creating a long wall for double vanities.
This bathroom was rejuvenated with a large slab of Persian onyx behind the tub, stunning copper tub, copper sinks, and gorgeous tiling work.
Shower area is finished with teak foldable double bench and two rubber bronze rain showers, and a large mural of chipped marble on feature wall.
The large floating vanity is complete with full framed mirror under hanging lights.
Frosted pocket door allows plenty of light inside. The soft baby blue wall completes this welcoming and dreamy master bathroom.

Idee per una grande stanza da bagno padronale minimal con ante marroni, vasca freestanding, doccia aperta, piastrelle beige, piastrelle in gres porcellanato, pareti bianche, pavimento con piastrelle in ceramica, lavabo integrato, top in marmo, pavimento multicolore, doccia aperta, top grigio, due lavabi, mobile bagno sospeso e ante lisce

Download our free ebook, Creating the Ideal Kitchen. DOWNLOAD NOW
This charming little attic bath was an infrequently used guest bath located on the 3rd floor right above the master bath that we were also remodeling. The beautiful original leaded glass windows open to a view of the park and small lake across the street. A vintage claw foot tub sat directly below the window. This is where the charm ended though as everything was sorely in need of updating. From the pieced-together wall cladding to the exposed electrical wiring and old galvanized plumbing, it was in definite need of a gut job. Plus the hardwood flooring leaked into the bathroom below which was priority one to fix. Once we gutted the space, we got to rebuilding the room. We wanted to keep the cottage-y charm, so we started with simple white herringbone marble tile on the floor and clad all the walls with soft white shiplap paneling. A new clawfoot tub/shower under the original window was added. Next, to allow for a larger vanity with more storage, we moved the toilet over and eliminated a mish mash of storage pieces. We discovered that with separate hot/cold supplies that were the only thing available for a claw foot tub with a shower kit, building codes require a pressure balance valve to prevent scalding, so we had to install a remote valve. We learn something new on every job! There is a view to the park across the street through the home’s original custom shuttered windows. Can’t you just smell the fresh air? We found a vintage dresser and had it lacquered in high gloss black and converted it into a vanity. The clawfoot tub was also painted black. Brass lighting, plumbing and hardware details add warmth to the room, which feels right at home in the attic of this traditional home. We love how the combination of traditional and charming come together in this sweet attic guest bath. Truly a room with a view!
Designed by: Susan Klimala, CKD, CBD
Photography by: Michael Kaskel
For more information on kitchen and bath design ideas go to: www.kitchenstudio-ge.com

Immagine di una grande stanza da bagno padronale minimal con ante in legno bruno, doccia doppia, WC monopezzo, piastrelle bianche, piastrelle di marmo, pareti bianche, pavimento in marmo, top in marmo, pavimento bianco, doccia aperta, top nero, due lavabi e mobile bagno freestanding

White marble master bath with white marble mosaic tiles.
Esempio di una stanza da bagno padronale tradizionale con ante con riquadro incassato, ante bianche, doccia a filo pavimento, pareti bianche, pavimento con piastrelle a mosaico, lavabo sottopiano, top in marmo, porta doccia a battente, top bianco, toilette, due lavabi, mobile bagno incassato e soffitto ribassato
Esempio di una stanza da bagno padronale tradizionale con ante con riquadro incassato, ante bianche, doccia a filo pavimento, pareti bianche, pavimento con piastrelle a mosaico, lavabo sottopiano, top in marmo, porta doccia a battente, top bianco, toilette, due lavabi, mobile bagno incassato e soffitto ribassato

Their remodeled master suite is one of the couple’s favorite spaces. The master bedroom features a new fireplace insert and the new addition provides space for his-and-hers closets – no more sharing! Both closets include improved organizational and storage options for optimal functionality. The master bathroom is a showpiece with a free-standing bathtub overlooking their beautiful backyard, with a TV mounted nearby for leisurely soaks. Their spa bathroom experience is complete with double sinks, and a glass front tile shower featuring two showerheads and a rain shower for the ultimate in comfort.

Master Bathroom
Immagine di una stanza da bagno padronale mediterranea di medie dimensioni con ante lisce, ante bianche, vasca freestanding, WC monopezzo, piastrelle blu, piastrelle di cemento, pareti bianche, pavimento con piastrelle in ceramica, lavabo sottopiano, top in marmo, pavimento blu, top bianco, panca da doccia, due lavabi, mobile bagno incassato e soffitto a volta
Immagine di una stanza da bagno padronale mediterranea di medie dimensioni con ante lisce, ante bianche, vasca freestanding, WC monopezzo, piastrelle blu, piastrelle di cemento, pareti bianche, pavimento con piastrelle in ceramica, lavabo sottopiano, top in marmo, pavimento blu, top bianco, panca da doccia, due lavabi, mobile bagno incassato e soffitto a volta

Light and bright master bathroom provides a relaxing spa-like ambiance. The toilet was separated into its own powder room just a few steps away. The vanity is zebra wood, with a marble countertop.

lattice pattern floor composed of asian statuary and bardiglio marble. Free standing tub. Frameless shower glass
Idee per una grande stanza da bagno padronale nordica con ante lisce, ante in legno scuro, vasca freestanding, doccia doppia, WC a due pezzi, piastrelle bianche, piastrelle di marmo, pareti blu, pavimento in marmo, lavabo sottopiano, top in marmo, pavimento multicolore, porta doccia a battente, top bianco, nicchia, due lavabi e mobile bagno sospeso
Idee per una grande stanza da bagno padronale nordica con ante lisce, ante in legno scuro, vasca freestanding, doccia doppia, WC a due pezzi, piastrelle bianche, piastrelle di marmo, pareti blu, pavimento in marmo, lavabo sottopiano, top in marmo, pavimento multicolore, porta doccia a battente, top bianco, nicchia, due lavabi e mobile bagno sospeso

A spacious pantry in the lower level of this home is the perfect solution for housing decorative platters, vases, baskets, etc., as well as providing additional wine storage. A 19th C pocket door was repurposed with barn door hardware and painted the prefect color to match the adjacent antique bakery sign.

Master bath with separate vanities and freestanding bath tub. Elegant marble floor with mosaic inset rug.
Immagine di un'ampia stanza da bagno padronale stile marinaro con ante bianche, vasca freestanding, pareti beige, pavimento in marmo, lavabo sottopiano, top in marmo, pavimento grigio, top grigio, nicchia, due lavabi, mobile bagno incassato e ante con riquadro incassato
Immagine di un'ampia stanza da bagno padronale stile marinaro con ante bianche, vasca freestanding, pareti beige, pavimento in marmo, lavabo sottopiano, top in marmo, pavimento grigio, top grigio, nicchia, due lavabi, mobile bagno incassato e ante con riquadro incassato

Idee per una stanza da bagno padronale chic di medie dimensioni con ante in stile shaker, ante bianche, vasca con piedi a zampa di leone, doccia a filo pavimento, WC monopezzo, pareti blu, pavimento in gres porcellanato, lavabo sottopiano, top in marmo, pavimento multicolore, porta doccia a battente, top multicolore, lavanderia, due lavabi, mobile bagno incassato, soffitto a volta e carta da parati

Ispirazione per una piccola stanza da bagno con doccia costiera con ante in stile shaker, ante blu, WC monopezzo, piastrelle bianche, piastrelle diamantate, pareti bianche, pavimento in gres porcellanato, lavabo sottopiano, top in marmo, pavimento grigio, porta doccia a battente, top grigio, panca da doccia, un lavabo e mobile bagno freestanding
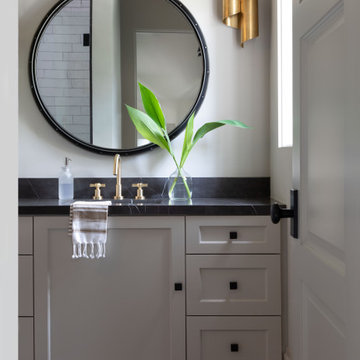
Esempio di una stanza da bagno con doccia tradizionale di medie dimensioni con ante con riquadro incassato, ante grigie, lavabo sottopiano, top in marmo, top nero, un lavabo e mobile bagno incassato
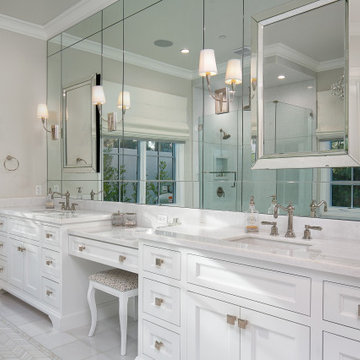
Ispirazione per una stanza da bagno padronale chic con ante in stile shaker, ante bianche, vasca sottopiano, doccia ad angolo, WC monopezzo, piastrelle bianche, lastra di pietra, pareti grigie, pavimento con piastrelle a mosaico, lavabo sottopiano, top in marmo, pavimento bianco, porta doccia a battente, top bianco, due lavabi e mobile bagno incassato
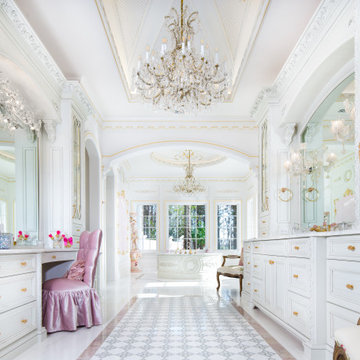
Ispirazione per una grande stanza da bagno padronale vittoriana con ante con riquadro incassato, ante bianche, vasca da incasso, piastrelle bianche, piastrelle di marmo, pareti bianche, pavimento in marmo, lavabo da incasso, top in marmo, pavimento bianco, top bianco, un lavabo, mobile bagno incassato e soffitto ribassato
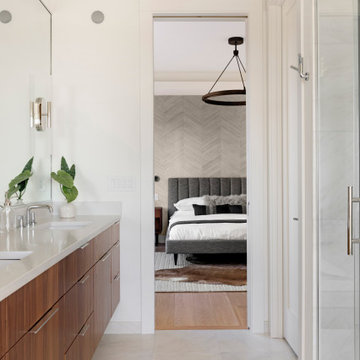
In the bathroom, the natural Arabescato marble floors surround the shower walls as well, making a luxurious statement. The freestanding tub is the perfect size for true comfort. The walnut cabinetry adds a deep richness to the owner’s bath and matches the custom walk-in closet.
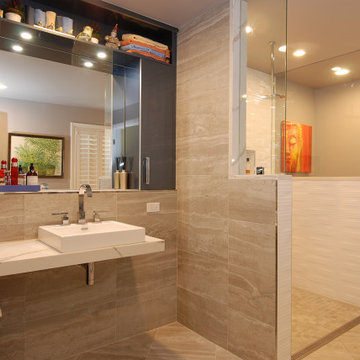
Esempio di una grande stanza da bagno padronale moderna con ante lisce, ante blu, doccia alcova, WC monopezzo, piastrelle grigie, piastrelle in gres porcellanato, pareti bianche, pavimento in gres porcellanato, lavabo a bacinella, top in marmo, pavimento beige, doccia aperta, top bianco, nicchia, un lavabo e mobile bagno sospeso
Stanze da Bagno con top in marmo - Foto e idee per arredare
6