Stanze da Bagno con top in marmo e un lavabo - Foto e idee per arredare
Filtra anche per:
Budget
Ordina per:Popolari oggi
121 - 140 di 8.285 foto
1 di 3
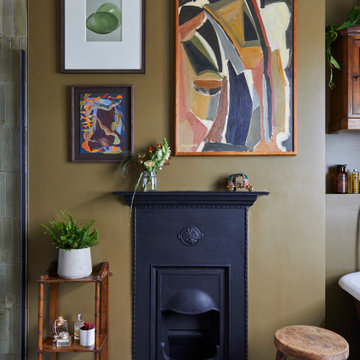
Bronze Green family bathroom with dark rusty red slipper bath, marble herringbone tiles, cast iron fireplace, oak vanity sink, walk-in shower and bronze green tiles, vintage lighting and a lot of art and antiques objects!

We added monochrome patterned floor tiles, white tongue & groove panelling, green walls and and a dark blue cast iron bateau bath to the primary en-suite of the Isle of Wight project

An original 1930’s English Tudor with only 2 bedrooms and 1 bath spanning about 1730 sq.ft. was purchased by a family with 2 amazing young kids, we saw the potential of this property to become a wonderful nest for the family to grow.
The plan was to reach a 2550 sq. ft. home with 4 bedroom and 4 baths spanning over 2 stories.
With continuation of the exiting architectural style of the existing home.
A large 1000sq. ft. addition was constructed at the back portion of the house to include the expended master bedroom and a second-floor guest suite with a large observation balcony overlooking the mountains of Angeles Forest.
An L shape staircase leading to the upstairs creates a moment of modern art with an all white walls and ceilings of this vaulted space act as a picture frame for a tall window facing the northern mountains almost as a live landscape painting that changes throughout the different times of day.
Tall high sloped roof created an amazing, vaulted space in the guest suite with 4 uniquely designed windows extruding out with separate gable roof above.
The downstairs bedroom boasts 9’ ceilings, extremely tall windows to enjoy the greenery of the backyard, vertical wood paneling on the walls add a warmth that is not seen very often in today’s new build.
The master bathroom has a showcase 42sq. walk-in shower with its own private south facing window to illuminate the space with natural morning light. A larger format wood siding was using for the vanity backsplash wall and a private water closet for privacy.
In the interior reconfiguration and remodel portion of the project the area serving as a family room was transformed to an additional bedroom with a private bath, a laundry room and hallway.
The old bathroom was divided with a wall and a pocket door into a powder room the leads to a tub room.
The biggest change was the kitchen area, as befitting to the 1930’s the dining room, kitchen, utility room and laundry room were all compartmentalized and enclosed.
We eliminated all these partitions and walls to create a large open kitchen area that is completely open to the vaulted dining room. This way the natural light the washes the kitchen in the morning and the rays of sun that hit the dining room in the afternoon can be shared by the two areas.
The opening to the living room remained only at 8’ to keep a division of space.
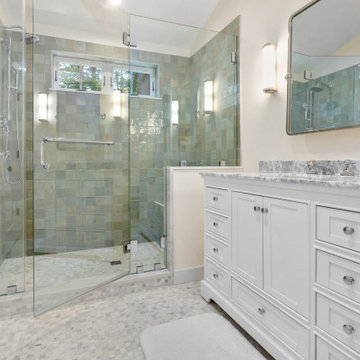
"Victoria Point" farmhouse barn home by Yankee Barn Homes, customized by Paul Dierkes, Architect. Guest bathroom.
Immagine di una stanza da bagno con doccia country di medie dimensioni con ante a filo, ante bianche, doccia alcova, WC a due pezzi, piastrelle verdi, piastrelle in ceramica, pareti bianche, pavimento in marmo, lavabo sottopiano, top in marmo, pavimento bianco, porta doccia a battente, top bianco, panca da doccia, un lavabo e mobile bagno freestanding
Immagine di una stanza da bagno con doccia country di medie dimensioni con ante a filo, ante bianche, doccia alcova, WC a due pezzi, piastrelle verdi, piastrelle in ceramica, pareti bianche, pavimento in marmo, lavabo sottopiano, top in marmo, pavimento bianco, porta doccia a battente, top bianco, panca da doccia, un lavabo e mobile bagno freestanding
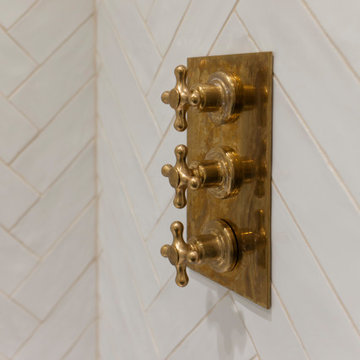
Esempio di una piccola stanza da bagno padronale vittoriana con ante lisce, ante bianche, doccia a filo pavimento, piastrelle bianche, piastrelle in gres porcellanato, pareti bianche, pavimento in cementine, top in marmo, pavimento blu, porta doccia scorrevole, top bianco, un lavabo, mobile bagno freestanding e pannellatura

This 1956 John Calder Mackay home had been poorly renovated in years past. We kept the 1400 sqft footprint of the home, but re-oriented and re-imagined the bland white kitchen to a midcentury olive green kitchen that opened up the sight lines to the wall of glass facing the rear yard. We chose materials that felt authentic and appropriate for the house: handmade glazed ceramics, bricks inspired by the California coast, natural white oaks heavy in grain, and honed marbles in complementary hues to the earth tones we peppered throughout the hard and soft finishes. This project was featured in the Wall Street Journal in April 2022.

This 1956 John Calder Mackay home had been poorly renovated in years past. We kept the 1400 sqft footprint of the home, but re-oriented and re-imagined the bland white kitchen to a midcentury olive green kitchen that opened up the sight lines to the wall of glass facing the rear yard. We chose materials that felt authentic and appropriate for the house: handmade glazed ceramics, bricks inspired by the California coast, natural white oaks heavy in grain, and honed marbles in complementary hues to the earth tones we peppered throughout the hard and soft finishes. This project was featured in the Wall Street Journal in April 2022.
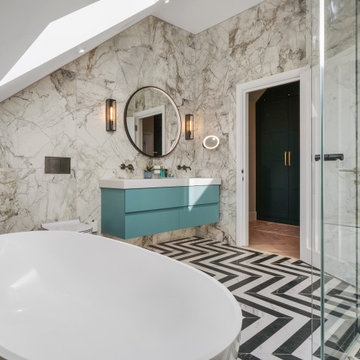
A large family bathroom in the loft space of this traditional home. The bathroom was designed to make a statement using monochrome zigzag floor tiles, marble wall tiles and black components alongside a free-standing roll top bath.
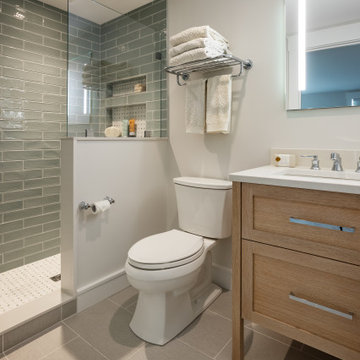
An en-suite bathroom with a full shower and vanity
Ispirazione per una stanza da bagno classica di medie dimensioni con doccia aperta, pareti bianche, top in marmo, doccia aperta, un lavabo e mobile bagno freestanding
Ispirazione per una stanza da bagno classica di medie dimensioni con doccia aperta, pareti bianche, top in marmo, doccia aperta, un lavabo e mobile bagno freestanding

This hall bathroom was a complete remodel. The green subway tile is by Bedrosian Tile. The marble mosaic floor tile is by Tile Club. The vanity is by Avanity.
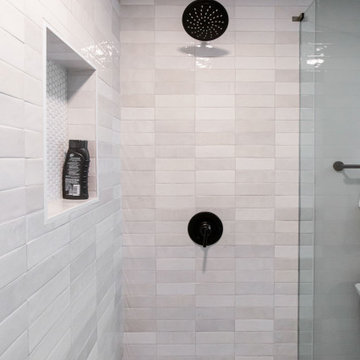
Foto di una piccola stanza da bagno per bambini contemporanea con ante in stile shaker, ante in legno bruno, doccia alcova, piastrelle bianche, piastrelle diamantate, pavimento in gres porcellanato, top in marmo, pavimento bianco, porta doccia a battente, nicchia, un lavabo e mobile bagno freestanding

Idee per una stanza da bagno per bambini chic di medie dimensioni con ante in stile shaker, ante blu, vasca ad alcova, doccia alcova, WC a due pezzi, piastrelle bianche, piastrelle in ceramica, pareti grigie, pavimento in marmo, lavabo sottopiano, top in marmo, pavimento grigio, doccia con tenda, top grigio, nicchia, un lavabo e mobile bagno freestanding
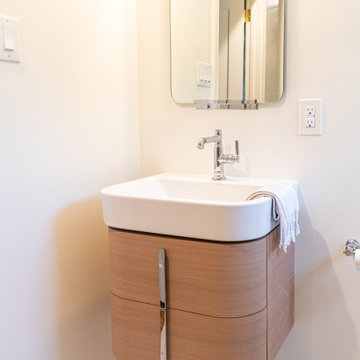
Gardner/Fox designed and updated this home's master and third-floor bath, as well as the master bedroom. The first step in this renovation was enlarging the master bathroom by 25 sq. ft., which allowed us to expand the shower and incorporate a new double vanity. Updates to the master bedroom include installing a space-saving sliding barn door and custom built-in storage (in place of the existing traditional closets. These space-saving built-ins are easily organized and connected by a window bench seat. In the third floor bath, we updated the room's finishes and removed a tub to make room for a new shower and sauna.
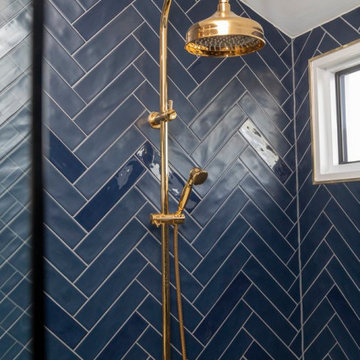
The deep midnight blue floor to celling tiles add that luxury feel to this ensuite bathroom.
With shaker style cabinetry that has been a theme throughout the home and polished gold hardware adding that extra element, to an already stunning bathroom.
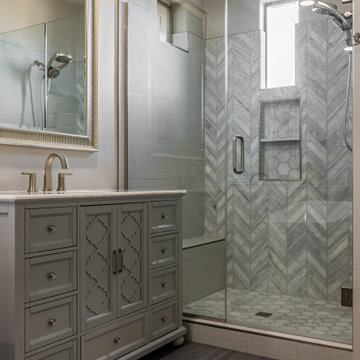
It was fun working with Stacey & Keisha on their master bathroom remodel. They asked us to gut everything and start new.
Here are some of the items they had us complete for the bathroom remodel:
Installed a new tile shower with a fun herringbone accent wall and hex-shaped shower floor tile with a matching recessed niche.
Installed 2 new pre-made vanities that go great with the colors of the shower
Installed a freestanding bathtub with a nice tub filler faucet
Installed new flooring
Their bathroom looks so elegant now...
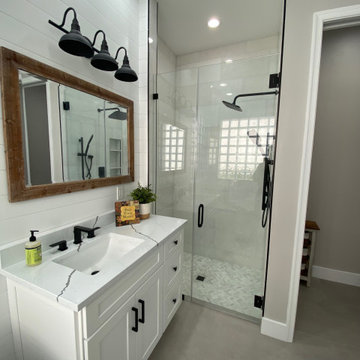
Esempio di una stanza da bagno padronale country con ante lisce, ante bianche, vasca freestanding, pavimento in gres porcellanato, top in marmo, pavimento grigio, top bianco, un lavabo, mobile bagno freestanding e pareti in perlinato
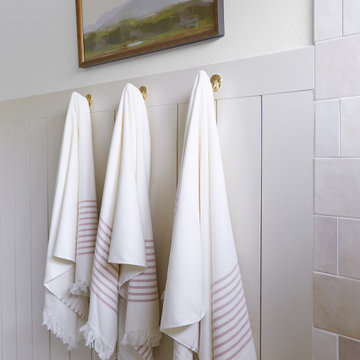
Idee per una stanza da bagno tradizionale di medie dimensioni con top in marmo e un lavabo
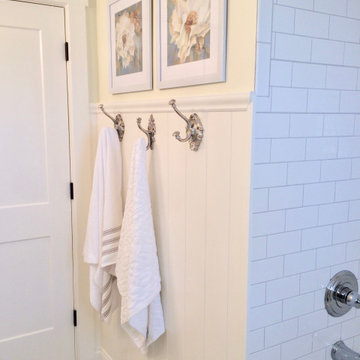
Remodeled bath with repurposed and treasured family heirlooms.
Foto di una stanza da bagno country di medie dimensioni con ante gialle, vasca da incasso, WC a due pezzi, piastrelle bianche, piastrelle diamantate, pareti gialle, pavimento in cementine, lavabo a bacinella, top in marmo, pavimento blu, top grigio e un lavabo
Foto di una stanza da bagno country di medie dimensioni con ante gialle, vasca da incasso, WC a due pezzi, piastrelle bianche, piastrelle diamantate, pareti gialle, pavimento in cementine, lavabo a bacinella, top in marmo, pavimento blu, top grigio e un lavabo
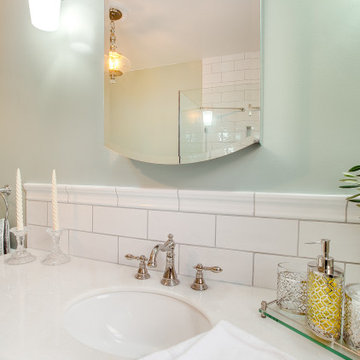
This classic vintage bathroom has it all. Claw-foot tub, mosaic black and white hexagon marble tile, glass shower and custom vanity.
Ispirazione per una piccola stanza da bagno padronale tradizionale con consolle stile comò, ante bianche, vasca con piedi a zampa di leone, doccia a filo pavimento, WC monopezzo, piastrelle verdi, pareti verdi, pavimento in marmo, lavabo da incasso, top in marmo, pavimento multicolore, porta doccia a battente, top bianco, un lavabo, mobile bagno freestanding e boiserie
Ispirazione per una piccola stanza da bagno padronale tradizionale con consolle stile comò, ante bianche, vasca con piedi a zampa di leone, doccia a filo pavimento, WC monopezzo, piastrelle verdi, pareti verdi, pavimento in marmo, lavabo da incasso, top in marmo, pavimento multicolore, porta doccia a battente, top bianco, un lavabo, mobile bagno freestanding e boiserie
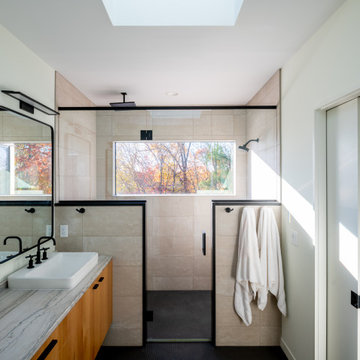
Idee per una stanza da bagno con doccia contemporanea con ante lisce, ante in legno scuro, doccia alcova, top in marmo, porta doccia a battente, un lavabo, mobile bagno sospeso, piastrelle beige, pareti bianche, pavimento con piastrelle a mosaico, pavimento nero e top multicolore
Stanze da Bagno con top in marmo e un lavabo - Foto e idee per arredare
7