Stanze da Bagno con top in marmo e travi a vista - Foto e idee per arredare
Filtra anche per:
Budget
Ordina per:Popolari oggi
141 - 160 di 223 foto
1 di 3
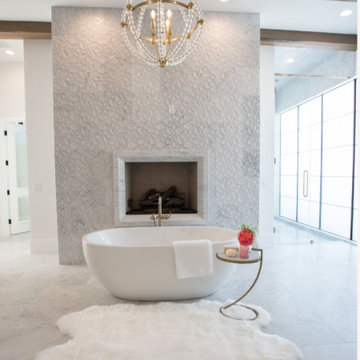
Ispirazione per un'ampia stanza da bagno padronale tradizionale con ante a filo, ante grigie, vasca freestanding, doccia doppia, WC sospeso, piastrelle bianche, piastrelle in gres porcellanato, pareti bianche, pavimento in marmo, lavabo sottopiano, top in marmo, pavimento bianco, porta doccia a battente, top bianco, toilette, due lavabi, mobile bagno incassato e travi a vista
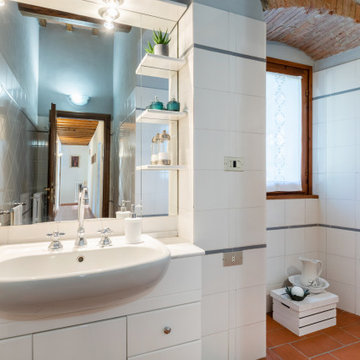
bagno dopo restyling
Immagine di un'ampia stanza da bagno con doccia mediterranea con ante bianche, piastrelle bianche, piastrelle in ceramica, pareti bianche, pavimento in terracotta, top in marmo, pavimento arancione, porta doccia scorrevole, top grigio, un lavabo, mobile bagno incassato e travi a vista
Immagine di un'ampia stanza da bagno con doccia mediterranea con ante bianche, piastrelle bianche, piastrelle in ceramica, pareti bianche, pavimento in terracotta, top in marmo, pavimento arancione, porta doccia scorrevole, top grigio, un lavabo, mobile bagno incassato e travi a vista
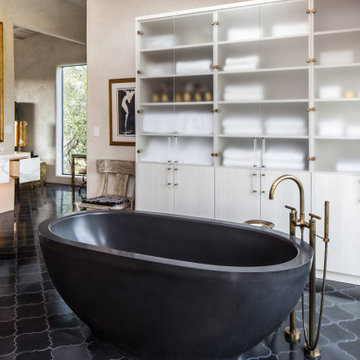
Marble shower with matching marble hand made floating marble vanities.
Immagine di una grande stanza da bagno padronale country con vasca freestanding, pareti beige, top in marmo, top multicolore, due lavabi, mobile bagno sospeso e travi a vista
Immagine di una grande stanza da bagno padronale country con vasca freestanding, pareti beige, top in marmo, top multicolore, due lavabi, mobile bagno sospeso e travi a vista
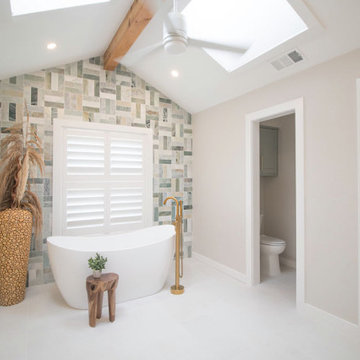
Ispirazione per una stanza da bagno padronale chic con ante in stile shaker, ante turchesi, vasca freestanding, piastrelle verdi, piastrelle di marmo, pareti grigie, pavimento in gres porcellanato, lavabo sottopiano, top in marmo, pavimento bianco, porta doccia a battente, top bianco, due lavabi, mobile bagno freestanding e travi a vista
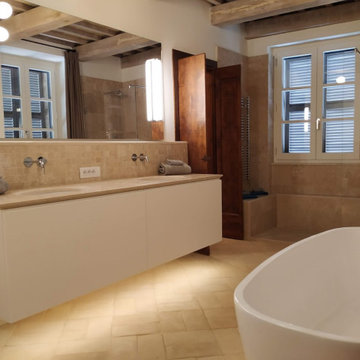
Ispirazione per una piccola stanza da bagno padronale contemporanea con ante lisce, ante bianche, piastrelle beige, pareti beige, pavimento in mattoni, top in marmo, pavimento beige, top beige, due lavabi, mobile bagno sospeso, travi a vista e pannellatura
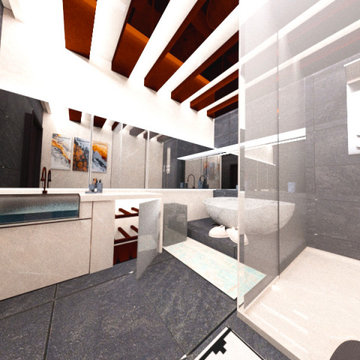
Ванная комната, срок реализации проекта был 1 день, очень быстрые рендеры. Использованы современные решения для осуществления данного проекта
Foto di una stanza da bagno padronale minimal di medie dimensioni con ante beige, vasca freestanding, zona vasca/doccia separata, bidè, piastrelle beige, piastrelle in gres porcellanato, pareti beige, pavimento con piastrelle in ceramica, lavabo a bacinella, top in marmo, pavimento nero, porta doccia scorrevole, top beige, nicchia, un lavabo, travi a vista e pannellatura
Foto di una stanza da bagno padronale minimal di medie dimensioni con ante beige, vasca freestanding, zona vasca/doccia separata, bidè, piastrelle beige, piastrelle in gres porcellanato, pareti beige, pavimento con piastrelle in ceramica, lavabo a bacinella, top in marmo, pavimento nero, porta doccia scorrevole, top beige, nicchia, un lavabo, travi a vista e pannellatura
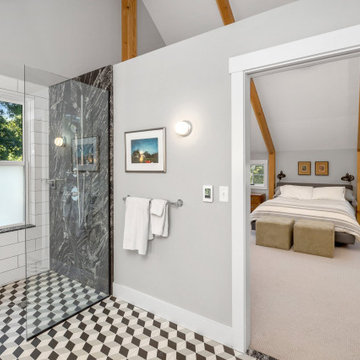
"Victoria Point" farmhouse barn home by Yankee Barn Homes, customized by Paul Dierkes, Architect. Primary bedroom and bathroom with open beamed ceiling. Curbless shower with wall of black marble. Walls of subway tile. Windows by Marvin.
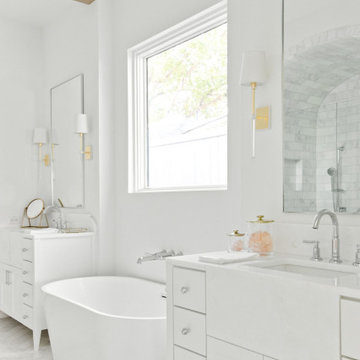
Classic, timeless, and ideally positioned on a picturesque street in the 4100 block, discover this dream home by Jessica Koltun Home. The blend of traditional architecture and contemporary finishes evokes warmth while understated elegance remains constant throughout this Midway Hollow masterpiece. Countless custom features and finishes include museum-quality walls, white oak beams, reeded cabinetry, stately millwork, and white oak wood floors with custom herringbone patterns. First-floor amenities include a barrel vault, a dedicated study, a formal and casual dining room, and a private primary suite adorned in Carrara marble that has direct access to the laundry room. The second features four bedrooms, three bathrooms, and an oversized game room that could also be used as a sixth bedroom. This is your opportunity to own a designer dream home.
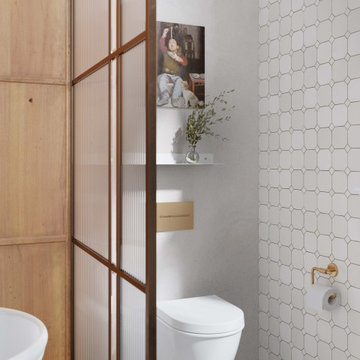
Immerse yourself in the pinnacle of luxury with this Arsight-crafted exquisite bathroom located in the heart of Chelsea, New York City. Sophistication melds with functionality as elegant millwork, bathroom panels and high ceilings envelop the loft-style space. The artful combination of cement tiles, high-end toilet, and a wall-mounted faucet amplify the Scandinavian minimalism. Amongst these details, fluted glass elements and thoughtful bathroom decor conjure a serene atmosphere.
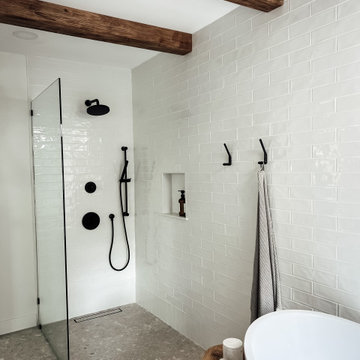
The open shower promotes a sense of airiness and flow. White subway tiles add a timeless touch while enhancing the brightness of the space, complemented by terrazzo ceramic floor tiles that add subtle visual interest. The open shower promotes a sense of airiness and flow.
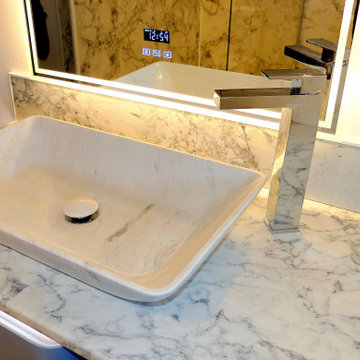
En-suite bathroom with open shower, w/c & sink. Marble worktops with custom cabinetry.
Immagine di una stanza da bagno padronale moderna di medie dimensioni con ante bianche, doccia ad angolo, WC sospeso, piastrelle bianche, pareti bianche, pavimento in laminato, lavabo a bacinella, top in marmo, doccia aperta, top bianco, un lavabo, mobile bagno freestanding, travi a vista e ante a filo
Immagine di una stanza da bagno padronale moderna di medie dimensioni con ante bianche, doccia ad angolo, WC sospeso, piastrelle bianche, pareti bianche, pavimento in laminato, lavabo a bacinella, top in marmo, doccia aperta, top bianco, un lavabo, mobile bagno freestanding, travi a vista e ante a filo
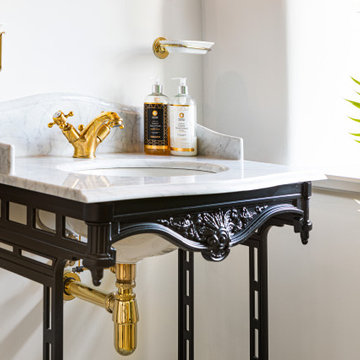
Black and white, marble theme, with a roll-top bath, black and gold fittings by Burlington and Crosswater, Jim Lawrence wall lights, and polished brass radiators by Bard & Brazier.
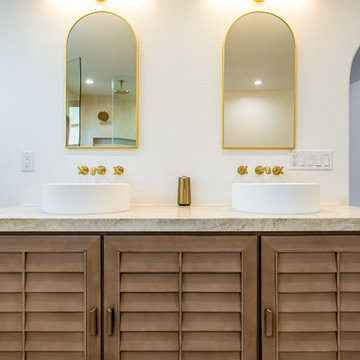
Our new construction project offers stunning wood floors and wood cabinets that bring warmth and elegance to your living space. Our open galley kitchen design allows for easy access and practical use, making meal prep a breeze while giving an air of sophistication to your home. The brown marble backsplash matches the brown theme, creating a cozy atmosphere that gives you a sense of comfort and tranquility.
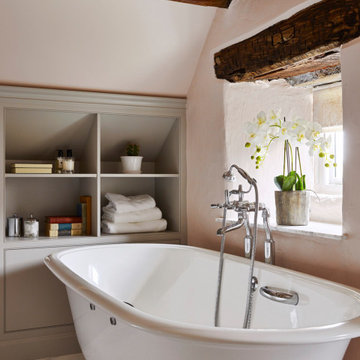
This bathroom features the very beautiful Elwick bath by Victoria and Albert, designed to bring a hint of opulence to the bathroom. This coupled with the freestanding bath taps by Samuel Heath creates a classically timeless look.
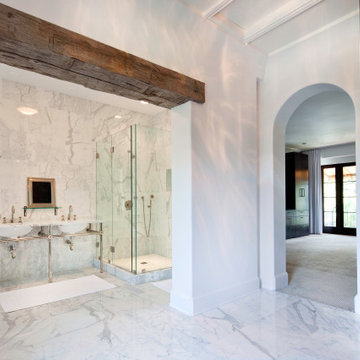
Esempio di una grande stanza da bagno padronale contemporanea con due lavabi, mobile bagno incassato, nessun'anta, ante bianche, vasca freestanding, doccia ad angolo, WC a due pezzi, piastrelle bianche, piastrelle di marmo, pareti bianche, pavimento in marmo, lavabo sottopiano, top in marmo, pavimento bianco, porta doccia a battente, top bianco, nicchia, travi a vista e pareti in legno
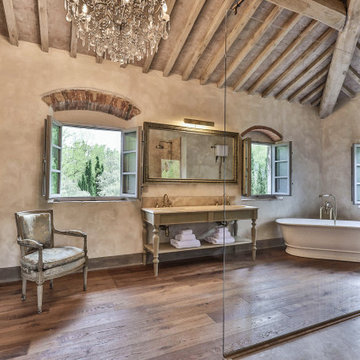
Bagno con vasca
Idee per una stanza da bagno padronale con ante con riquadro incassato, ante beige, vasca ad angolo, doccia a filo pavimento, WC a due pezzi, pavimento in legno massello medio, lavabo a consolle, top in marmo, due lavabi, mobile bagno incassato e travi a vista
Idee per una stanza da bagno padronale con ante con riquadro incassato, ante beige, vasca ad angolo, doccia a filo pavimento, WC a due pezzi, pavimento in legno massello medio, lavabo a consolle, top in marmo, due lavabi, mobile bagno incassato e travi a vista
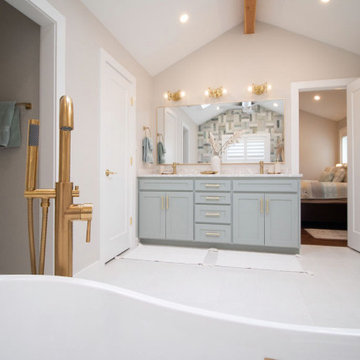
Foto di una stanza da bagno padronale chic con ante in stile shaker, ante turchesi, vasca freestanding, piastrelle verdi, piastrelle di marmo, pareti grigie, pavimento in gres porcellanato, lavabo sottopiano, top in marmo, pavimento bianco, porta doccia a battente, top bianco, due lavabi, mobile bagno freestanding e travi a vista
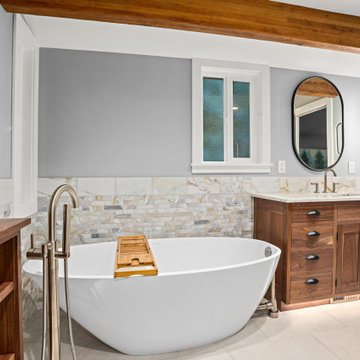
Lee & James wanted to update to their primary bathroom and ensuite closet. It was a small space that had a few pain points. The closet footprint was minimal and didn’t allow for sufficient organization of their wardrobe, a daily struggle for the couple. In addition, their ensuite bathroom had a shower that was petite, and the door from the bedroom was glass paned so it didn’t provide privacy. Also, the room had no bathtub – something they had desired for the ten years they’d lived in the home. The bedroom had an indent that took up much of one wall with a large wardrobe inside. Nice, but it didn’t take the place of a robust closet.
The McAdams team helped the clients create a design that extended the already cantilevered area where the primary bathroom sat to give the room a little more square footage, which allowed us to include all the items the couple desired. The indent and wardrobe in the primary bedroom wall were removed so that the interior of the wall could be incorporated as additional closet space. New sconces were placed on either side of the bed, and a ceiling fan was added overhead for ultimate comfort on warm summer evenings.
The former closet area was repurposed to create the couple’s new and improved (and now much larger) shower. Beautiful Bianco St. Croix tile was installed on the walls and floor of the shower and a frameless glass door highlighting the fabulous Brizo rainshower head and Delta adjustable handheld showerhead all combine to provide the ultimate showering experience. A gorgeous walnut vanity with a Calacutta Gold Honed Marble slab top (that coordinates with the kitchen) replaced the old cabinet. A matte black Pottery Barn Vintage Pill Shaped Mirror was placed above the undermount sink, while a striking LED pendant serves as the main light source. The newly added square footage allows for a Victoria and Albert stand-alone soaking tub with an adjacent towel warmer, all of which almost makes you forget you’re in a home and not a high-end spa. Finally, just past the new Toto toilet with bidet, the couple got their new, large walk-in closet with customized storage solutions for their individual needs. The transformation absolutely helped Lee and James love their home again!
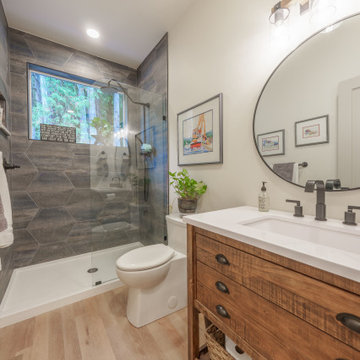
Inspired by sandy shorelines on the California coast, this beachy blonde vinyl floor brings just the right amount of variation to each room. With the Modin Collection, we have raised the bar on luxury vinyl plank. The result is a new standard in resilient flooring. Modin offers true embossed in register texture, a low sheen level, a rigid SPC core, an industry-leading wear layer, and so much more.
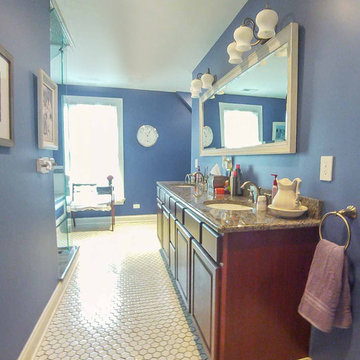
2-story addition to this historic 1894 Princess Anne Victorian. Family room, new full bath, relocated half bath, expanded kitchen and dining room, with Laundry, Master closet and bathroom above. Wrap-around porch with gazebo.
Photos by 12/12 Architects and Robert McKendrick Photography.
Stanze da Bagno con top in marmo e travi a vista - Foto e idee per arredare
8