Stanze da Bagno con top in marmo e porta doccia scorrevole - Foto e idee per arredare
Filtra anche per:
Budget
Ordina per:Popolari oggi
81 - 100 di 3.576 foto
1 di 3
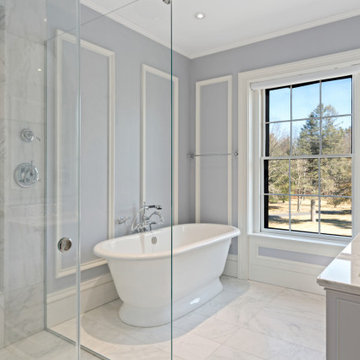
Classic family bathroom with custom vanity and free standing bath tub.
Idee per una grande stanza da bagno padronale country con ante grigie, doccia ad angolo, WC a due pezzi, piastrelle grigie, piastrelle di marmo, pareti grigie, lavabo sottopiano, top in marmo, pavimento grigio, porta doccia scorrevole, top grigio, nicchia, due lavabi, mobile bagno freestanding, ante con riquadro incassato, vasca freestanding e pavimento in marmo
Idee per una grande stanza da bagno padronale country con ante grigie, doccia ad angolo, WC a due pezzi, piastrelle grigie, piastrelle di marmo, pareti grigie, lavabo sottopiano, top in marmo, pavimento grigio, porta doccia scorrevole, top grigio, nicchia, due lavabi, mobile bagno freestanding, ante con riquadro incassato, vasca freestanding e pavimento in marmo
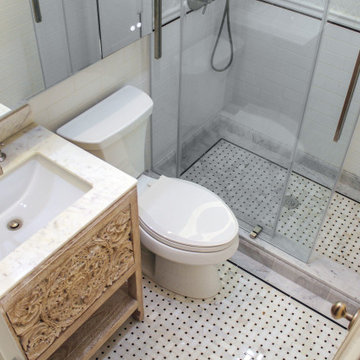
Introducing this stunning master bathroom within the luxurious Riverside Drive apartment in Manhattan, NY, that features a captivating design in harmony with the exquisite Riverside Drive Powder Room. This remarkable space combines the traditional elements found in the powder room with modern amenities, creating an opulent sanctuary where residents can unwind in style.
The bespoke tiling, identical to that in the powder room, envelopes the master bathroom from floor to ceiling, showcasing intricate patterns and textures that infuse the space with a rich, timeless appeal. The custom tile work is a testament to the skill and dedication of the tradesmen who painstakingly installed each piece to perfection.
A key highlight of this master bathroom is the set of sleek sliding glass doors that effortlessly blend form and function. These doors provide a seamless transition between spaces, while their transparency allows for an unobstructed view of the breathtaking custom tile work.
The hand-carved wooden vanity adds a touch of organic warmth to the room, complementing the traditional aesthetic established by the bespoke tiling and floral green wallpaper found in the powder room. This exquisite piece showcases the fine craftsmanship and attention to detail that has gone into creating this luxurious retreat.
Adding an element of modern convenience is the full-wall medicine cabinet, which boasts anti-fog technology and Bluetooth settings. These cutting-edge features ensure that the cabinet remains pristine and functional at all times, offering an optimal experience for the residents.
The coordinating master bathroom and powder room in this Riverside Drive apartment come together to create an enchanting oasis in the heart of Manhattan, NY. The fusion of traditional design elements with contemporary amenities has resulted in a sophisticated and inviting space that embodies the essence of luxury living in the city that never sleeps.
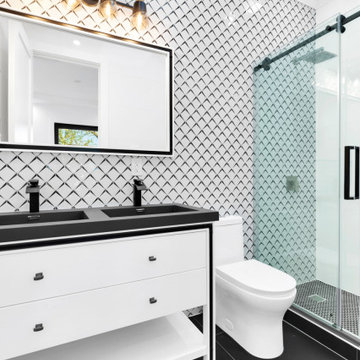
Immagine di una grande stanza da bagno padronale minimalista con ante lisce, ante bianche, doccia aperta, WC monopezzo, pistrelle in bianco e nero, piastrelle a mosaico, pareti bianche, pavimento in gres porcellanato, lavabo integrato, top in marmo, pavimento grigio, porta doccia scorrevole, top nero, due lavabi e mobile bagno freestanding
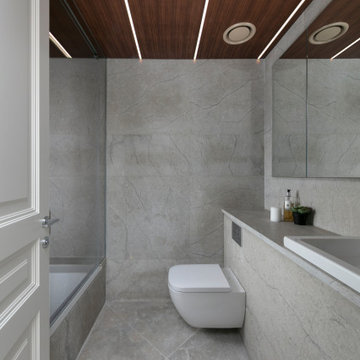
Grey marble bathroom with teak ceiling
Foto di una stanza da bagno per bambini minimal di medie dimensioni con vasca sottopiano, vasca/doccia, WC sospeso, piastrelle grigie, pareti grigie, pavimento in marmo, lavabo sottopiano, top in marmo, pavimento grigio, porta doccia scorrevole, top grigio, un lavabo e soffitto in legno
Foto di una stanza da bagno per bambini minimal di medie dimensioni con vasca sottopiano, vasca/doccia, WC sospeso, piastrelle grigie, pareti grigie, pavimento in marmo, lavabo sottopiano, top in marmo, pavimento grigio, porta doccia scorrevole, top grigio, un lavabo e soffitto in legno
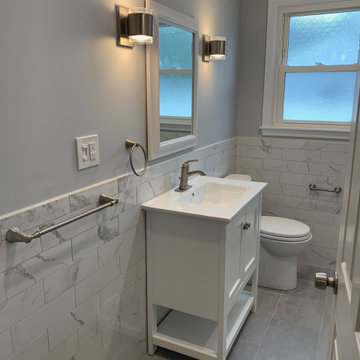
Foto di una piccola stanza da bagno con doccia design con nessun'anta, ante bianche, piastrelle bianche, piastrelle in gres porcellanato, top in marmo, top bianco, doccia alcova, WC monopezzo, pareti grigie, pavimento in gres porcellanato, lavabo integrato, pavimento grigio e porta doccia scorrevole
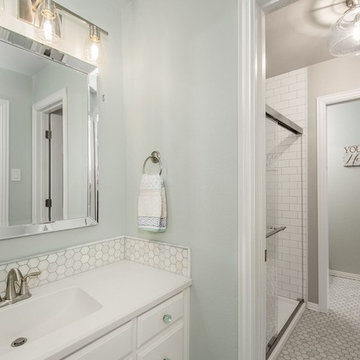
Our clients had updated almost every room in the house, except their upstairs Jack and Jill bathroom that was shared by two of their daughters. They wanted a timeless, classic look and feel, to match the rest of the house. The walls were painted Pearl Gray, which were perfect with the Carrara marble white hexagon tumbled marble mosaic floor tile. Classic white ceramic subway tile was installed on the shower walls and on the vanity backsplashes. Stylish 3-light satin nickel contemporary lights were hung over each vanity with a beautiful Charleston brushed nickel 13 ½” ceiling light was installed in the shower area, giving the perfect bit of light and a little bling to these girls new classic bathroom. The girls love their bright new shower and vanity areas and love getting ready in their new bathroom every day!
Design/Remodel by Hatfield Builders & Remodelers | Photography by Versatile Imaging
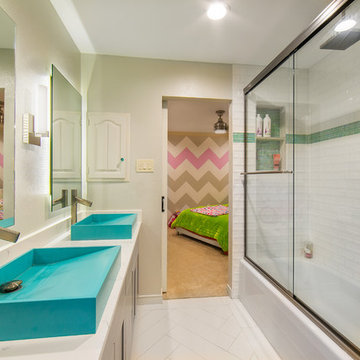
Immagine di una stanza da bagno per bambini classica di medie dimensioni con vasca ad alcova, vasca/doccia, piastrelle bianche, lastra di pietra, pareti grigie, pavimento in gres porcellanato, lavabo a bacinella, top in marmo, pavimento bianco, porta doccia scorrevole e top bianco
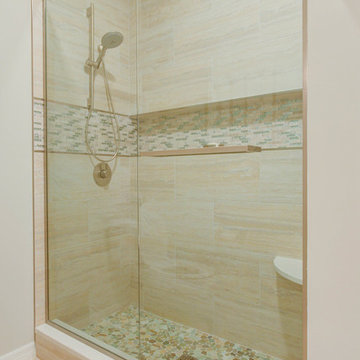
Photos by Cabinet Genies
Tub to shower conversion with recessed niche on back wall
Foto di una piccola stanza da bagno con doccia chic con doccia alcova, WC a due pezzi, piastrelle beige, piastrelle in gres porcellanato, pareti beige, pavimento con piastrelle in ceramica, lavabo a bacinella, top in marmo e porta doccia scorrevole
Foto di una piccola stanza da bagno con doccia chic con doccia alcova, WC a due pezzi, piastrelle beige, piastrelle in gres porcellanato, pareti beige, pavimento con piastrelle in ceramica, lavabo a bacinella, top in marmo e porta doccia scorrevole
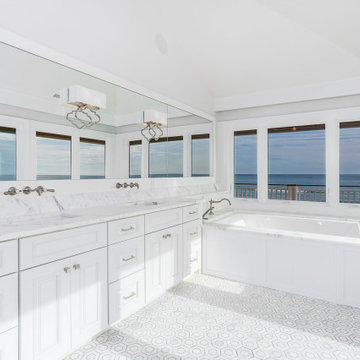
Coastal bathroom using clean gray and white. Multiple patterns of tile masterfully blended
Esempio di una stanza da bagno con doccia costiera di medie dimensioni con ante con bugna sagomata, ante bianche, vasca sottopiano, doccia aperta, WC a due pezzi, piastrelle grigie, piastrelle in ceramica, pareti grigie, pavimento con piastrelle a mosaico, lavabo sottopiano, top in marmo, pavimento grigio, porta doccia scorrevole, top grigio, nicchia, un lavabo e mobile bagno incassato
Esempio di una stanza da bagno con doccia costiera di medie dimensioni con ante con bugna sagomata, ante bianche, vasca sottopiano, doccia aperta, WC a due pezzi, piastrelle grigie, piastrelle in ceramica, pareti grigie, pavimento con piastrelle a mosaico, lavabo sottopiano, top in marmo, pavimento grigio, porta doccia scorrevole, top grigio, nicchia, un lavabo e mobile bagno incassato
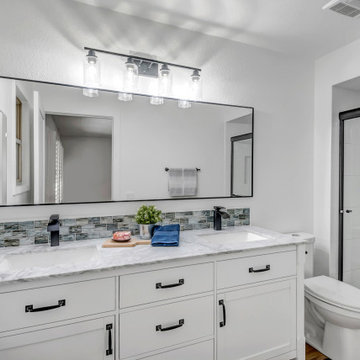
Immagine di una stanza da bagno padronale minimalista di medie dimensioni con ante con riquadro incassato, ante bianche, WC monopezzo, lastra di vetro, pavimento in vinile, lavabo sottopiano, top in marmo, pavimento marrone, porta doccia scorrevole, top grigio, due lavabi e mobile bagno freestanding

Bath Renovation featuring large format wood-look porcelain wall tile, built-in linen storage, shiplap walls, black frame metal shower doors
Esempio di una stanza da bagno per bambini design di medie dimensioni con ante in stile shaker, ante in legno bruno, vasca ad alcova, doccia a filo pavimento, WC a due pezzi, piastrelle beige, piastrelle effetto legno, pareti bianche, pavimento in gres porcellanato, lavabo sottopiano, top in marmo, pavimento bianco, porta doccia scorrevole, top beige, nicchia, due lavabi, mobile bagno freestanding e pareti in perlinato
Esempio di una stanza da bagno per bambini design di medie dimensioni con ante in stile shaker, ante in legno bruno, vasca ad alcova, doccia a filo pavimento, WC a due pezzi, piastrelle beige, piastrelle effetto legno, pareti bianche, pavimento in gres porcellanato, lavabo sottopiano, top in marmo, pavimento bianco, porta doccia scorrevole, top beige, nicchia, due lavabi, mobile bagno freestanding e pareti in perlinato
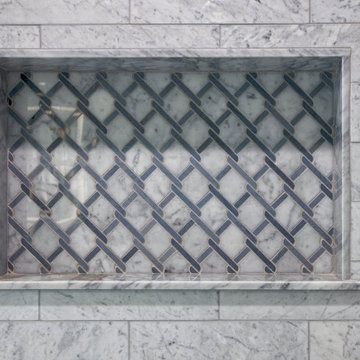
Idee per una grande stanza da bagno padronale tradizionale con ante in stile shaker, ante bianche, vasca freestanding, doccia alcova, WC monopezzo, piastrelle bianche, piastrelle di marmo, pareti grigie, pavimento in gres porcellanato, lavabo sottopiano, top in marmo, pavimento bianco, porta doccia scorrevole, top bianco, due lavabi, mobile bagno freestanding e pannellatura
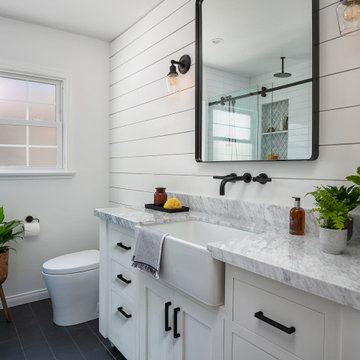
Esempio di una piccola stanza da bagno con doccia country con ante in stile shaker, ante bianche, doccia alcova, WC monopezzo, piastrelle bianche, piastrelle in gres porcellanato, pareti bianche, pavimento in gres porcellanato, lavabo rettangolare, top in marmo, pavimento grigio, porta doccia scorrevole e top grigio
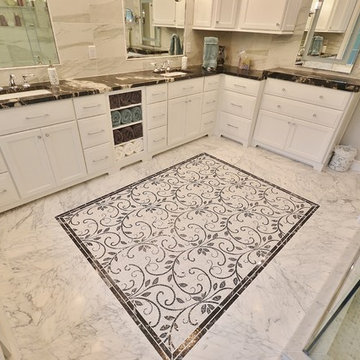
These clients were in desperate need of a new master bedroom and bath. We redesigned the space into a beautiful, luxurious Master Suite. The original bedroom and bath were gutted and the footprint was expanded into an adjoining office space. The new larger space was redesigned into a bedroom, walk in closet, and spacious new bath and toilet room. The master bedroom was tricked out with custom trim work and lighting. The new closet was filled with organized storage by Diplomat Closets ( West Chester PA ). Lighted clothes rods provide great accent and task lighting. New vinyl flooring ( a great durable alternative to wood ) was installed throughout the bedroom and closet as well. The spa like bathroom is exceptional from the ground up. The tile work from true marble floors with mosaic center piece to the clean large format linear set shower and wall tiles is gorgeous. Being a first floor bath we chose a large new frosted glass window so we could still have the light but maintain privacy. Fieldstone Cabinetry was designed with furniture toe kicks lit with LED lighting on a motion sensor. What else can I say? The pictures speak for themselves. This Master Suite is phenomenal with attention paid to every detail. Luxury Master Bath Retreat!
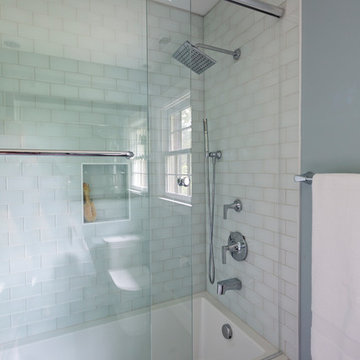
Idee per una piccola stanza da bagno per bambini tradizionale con ante lisce, ante in legno bruno, vasca ad alcova, vasca/doccia, WC monopezzo, piastrelle bianche, piastrelle di vetro, pareti blu, pavimento con piastrelle in ceramica, lavabo a bacinella, top in marmo, pavimento grigio e porta doccia scorrevole
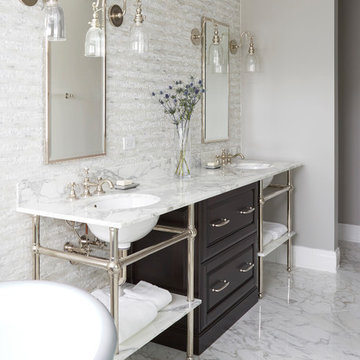
Photo Credit: Mike Kaskel, Kaskel Photo
Immagine di un'ampia stanza da bagno padronale classica con ante con bugna sagomata, ante in legno bruno, vasca freestanding, doccia ad angolo, piastrelle grigie, piastrelle di marmo, pareti grigie, pavimento in marmo, lavabo sottopiano, top in marmo, pavimento multicolore e porta doccia scorrevole
Immagine di un'ampia stanza da bagno padronale classica con ante con bugna sagomata, ante in legno bruno, vasca freestanding, doccia ad angolo, piastrelle grigie, piastrelle di marmo, pareti grigie, pavimento in marmo, lavabo sottopiano, top in marmo, pavimento multicolore e porta doccia scorrevole
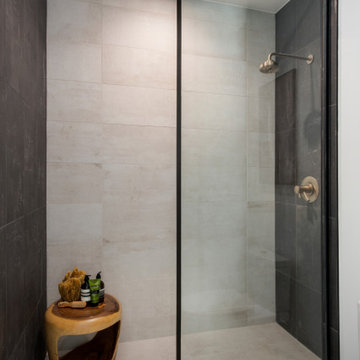
Our Denver studio’s designs for the lounge, bar area, and powder room for the Home & Garden Colorado 2021 Designer Showhouse feature unique, eclectic pieces from our SORELLA furniture line, MB Home Collection, and louis + rocco home décor styling rental business. The lounge boasts a light, sunlit look with gray accents and an edgy metal pendant. One-of-a-kind highlights include a beautiful MARIA LAURA table from our SORELLA furniture line and a distinct piano bench we designed. A minimal shower and gold statement light give the powder room a sleek look.
---
Project designed by Denver, Colorado interior designer Margarita Bravo. She serves Denver as well as surrounding areas such as Cherry Hills Village, Englewood, Greenwood Village, and Bow Mar.
For more about MARGARITA BRAVO, click here: https://www.margaritabravo.com/
To learn more about this project, click here: https://www.margaritabravo.com/portfolio/denver-2021-designer-showhouse/
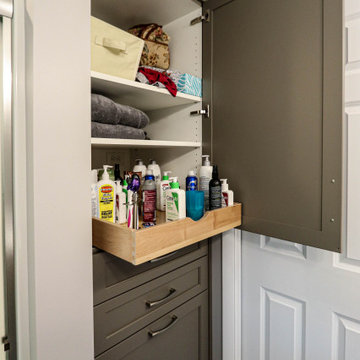
Design Craft Maple frameless Brookhill door with flat center panel in Frappe Classic paint vanity with a white solid cultured marble countertop with two Wave bowls and 4” high backsplash. Moen Eva collection includes faucets, towel bars, paper holder and vanity light. Kohler comfort height toilet and Sterling Vikrell shower unit. On the floor is 8x8 decorative Glazzio Positano Cottage tile.
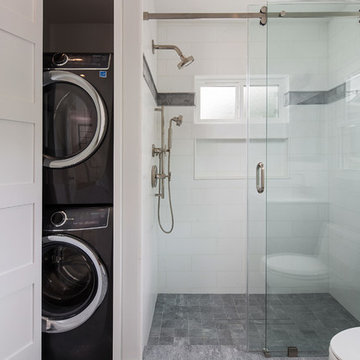
Contemporary interpolation to a classical bathroom.
The materials used here is Marble... yes Marble! we have gray sandblasted marble on the floor in Versailles pattern to give the bathroom floor depth and sensation of space, we used pure high grade Thasos marble cut to 18x6 too be placed in a staggered pattern (brick pattern)
Just look at that pure white marble look. To finish the edges installation of a pencil liner from same material and to add some trim a gray marble linear trim line was installed with same color pencil liner to border it.
The classical furniture vanity comes in dark gray to compliment the flooring and the top is the classical Carrara marble material.
Notice the bi-fold doors on the right, looks like a linen cabinet but it’s not.
Due to lack of space in the house (this is a small craftsman home in the hills of Glendale) we were requested to bring the laundry from the basement to the house and so we did. Those bi-fold doors you are looking at are hiding the stackable washer and dryer.
To finish everything off all the fixtures are in a great Kohler vibrant polished nickel finish.
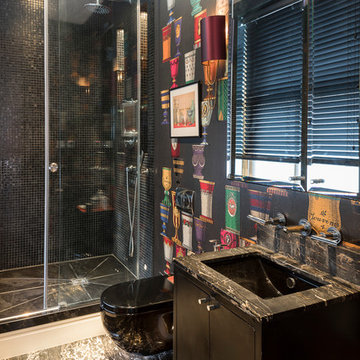
Chris Snook
Foto di una stanza da bagno eclettica di medie dimensioni con ante lisce, ante nere, doccia aperta, WC sospeso, pareti nere, pavimento in marmo, top in marmo, pavimento nero, porta doccia scorrevole e top nero
Foto di una stanza da bagno eclettica di medie dimensioni con ante lisce, ante nere, doccia aperta, WC sospeso, pareti nere, pavimento in marmo, top in marmo, pavimento nero, porta doccia scorrevole e top nero
Stanze da Bagno con top in marmo e porta doccia scorrevole - Foto e idee per arredare
5