Stanze da Bagno con top in legno - Foto e idee per arredare
Filtra anche per:
Budget
Ordina per:Popolari oggi
41 - 60 di 6.554 foto
1 di 3
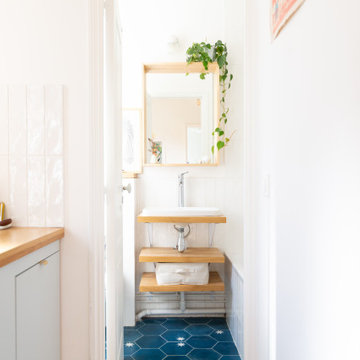
Immagine di una piccola stanza da bagno padronale design con piastrelle bianche, pareti bianche, pavimento in cementine, pavimento blu, un lavabo, vasca sottopiano, lavabo da incasso, top in legno e top marrone
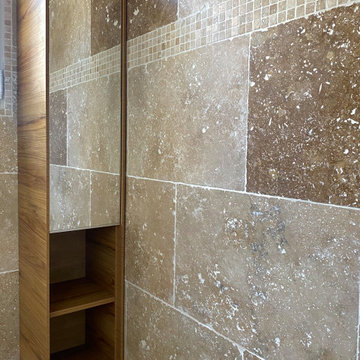
Colonne de rangement suspendu
Ispirazione per una piccola stanza da bagno padronale mediterranea con ante in legno chiaro, doccia a filo pavimento, piastrelle in travertino, top in legno, un lavabo e mobile bagno sospeso
Ispirazione per una piccola stanza da bagno padronale mediterranea con ante in legno chiaro, doccia a filo pavimento, piastrelle in travertino, top in legno, un lavabo e mobile bagno sospeso

Ванная комната с ванной, душем и умывальником с накладной раковиной и большим зеркалом. Помещение отделано серой плиткой 2 тонов.
Foto di una stanza da bagno con doccia design di medie dimensioni con ante lisce, ante in legno bruno, vasca ad alcova, doccia ad angolo, WC sospeso, piastrelle grigie, piastrelle in gres porcellanato, pareti grigie, pavimento in gres porcellanato, lavabo da incasso, top in legno, pavimento grigio, porta doccia a battente, top marrone, un lavabo e mobile bagno sospeso
Foto di una stanza da bagno con doccia design di medie dimensioni con ante lisce, ante in legno bruno, vasca ad alcova, doccia ad angolo, WC sospeso, piastrelle grigie, piastrelle in gres porcellanato, pareti grigie, pavimento in gres porcellanato, lavabo da incasso, top in legno, pavimento grigio, porta doccia a battente, top marrone, un lavabo e mobile bagno sospeso
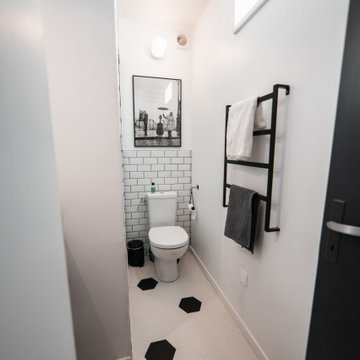
Ispirazione per una piccola stanza da bagno design con doccia alcova, WC monopezzo, piastrelle bianche, piastrelle in ceramica, pareti bianche, pavimento con piastrelle in ceramica, lavabo a colonna, top in legno, pavimento bianco, porta doccia scorrevole, top nero e un lavabo

Modern bathroom with a timber batten screen that intersects creating a vanity
Ispirazione per una stanza da bagno con doccia minimal di medie dimensioni con doccia ad angolo, WC monopezzo, piastrelle nere, piastrelle di marmo, pareti bianche, lavabo a bacinella, top in legno, pavimento nero, ante nere, pavimento in marmo e un lavabo
Ispirazione per una stanza da bagno con doccia minimal di medie dimensioni con doccia ad angolo, WC monopezzo, piastrelle nere, piastrelle di marmo, pareti bianche, lavabo a bacinella, top in legno, pavimento nero, ante nere, pavimento in marmo e un lavabo
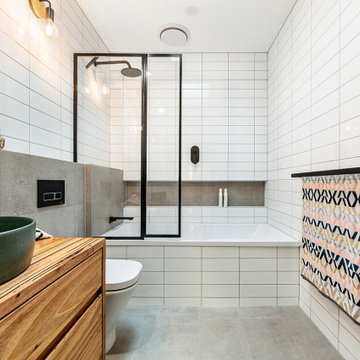
black tap, renovation, shaving cabinet, glass shower shield, shower screen
Idee per una piccola stanza da bagno padronale contemporanea con ante lisce, ante in legno scuro, vasca da incasso, piastrelle bianche, lavabo a bacinella, top in legno, pavimento grigio e top marrone
Idee per una piccola stanza da bagno padronale contemporanea con ante lisce, ante in legno scuro, vasca da incasso, piastrelle bianche, lavabo a bacinella, top in legno, pavimento grigio e top marrone
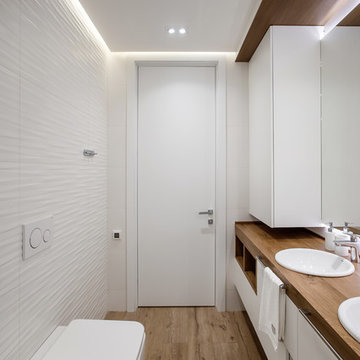
Idee per una piccola stanza da bagno padronale design con ante lisce, ante bianche, vasca ad alcova, vasca/doccia, WC sospeso, piastrelle bianche, piastrelle a listelli, pareti bianche, pavimento in gres porcellanato, lavabo sottopiano e top in legno
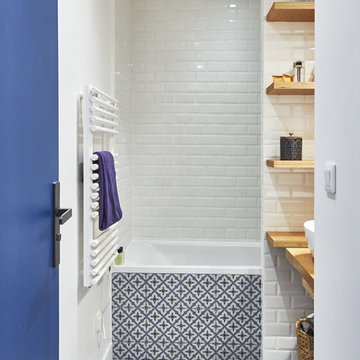
Foto di una piccola stanza da bagno padronale moderna con vasca sottopiano, WC a due pezzi, piastrelle bianche, piastrelle diamantate, pareti bianche, pavimento in cementine, lavabo da incasso, top in legno, pavimento blu e doccia aperta

This elegant bathroom is a combination of modern design and pure lines. The use of white emphasizes the interplay of the forms. Although is a small bathroom, the layout and design of the volumes create a sensation of lightness and luminosity.
Photo: Viviana Cardozo
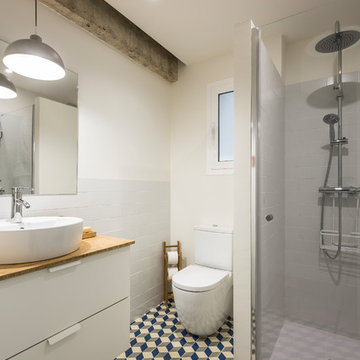
Germán Cabo
Ispirazione per una piccola stanza da bagno con doccia minimal con ante lisce, ante bianche, piastrelle bianche, piastrelle in ceramica, pareti bianche, pavimento con piastrelle in ceramica, lavabo integrato, pavimento multicolore, doccia ad angolo, WC monopezzo, top in legno, porta doccia a battente e top marrone
Ispirazione per una piccola stanza da bagno con doccia minimal con ante lisce, ante bianche, piastrelle bianche, piastrelle in ceramica, pareti bianche, pavimento con piastrelle in ceramica, lavabo integrato, pavimento multicolore, doccia ad angolo, WC monopezzo, top in legno, porta doccia a battente e top marrone
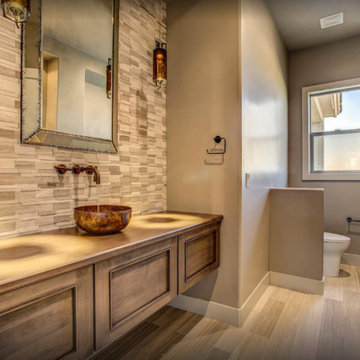
Ispirazione per una stanza da bagno con doccia chic di medie dimensioni con ante con riquadro incassato, ante in legno scuro, WC a due pezzi, pareti grigie, pavimento in gres porcellanato, lavabo a bacinella, top in legno e pavimento beige
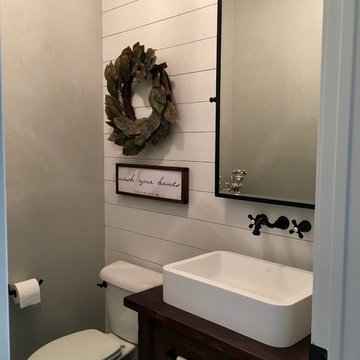
Ispirazione per una piccola stanza da bagno con doccia country con nessun'anta, ante in legno bruno, WC monopezzo, pareti grigie, pavimento con piastrelle a mosaico, lavabo rettangolare, top in legno, pavimento nero e top marrone
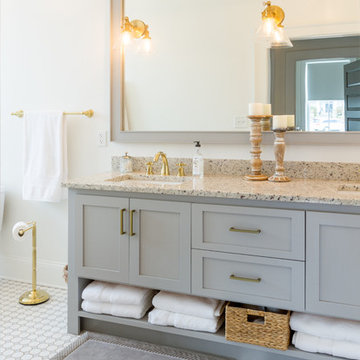
This cozy master bathroom features a custom vanity with granite counter. The custom wood mirror surround ties in with the vanity.
Esempio di una piccola stanza da bagno padronale classica con piastrelle marroni, pareti beige, pavimento con piastrelle in ceramica, lavabo a bacinella, top in legno, ante in stile shaker, ante grigie e pavimento bianco
Esempio di una piccola stanza da bagno padronale classica con piastrelle marroni, pareti beige, pavimento con piastrelle in ceramica, lavabo a bacinella, top in legno, ante in stile shaker, ante grigie e pavimento bianco
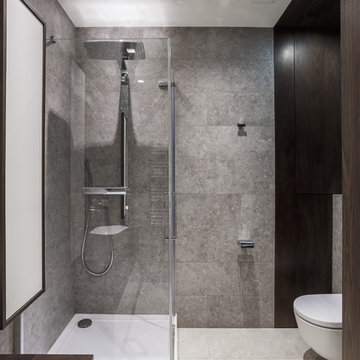
Автор проекта: Ведран Бркич
Фотограф: Красюк Сергей
Esempio di una piccola stanza da bagno con doccia contemporanea con ante lisce, ante bianche, doccia ad angolo, WC sospeso, piastrelle grigie, piastrelle in gres porcellanato, pavimento in gres porcellanato e top in legno
Esempio di una piccola stanza da bagno con doccia contemporanea con ante lisce, ante bianche, doccia ad angolo, WC sospeso, piastrelle grigie, piastrelle in gres porcellanato, pavimento in gres porcellanato e top in legno
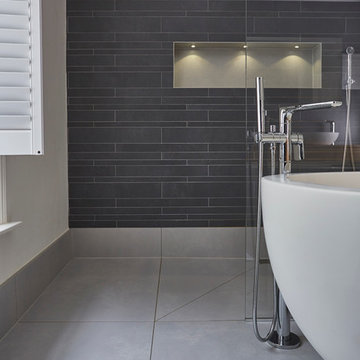
Walk in shower area with illuminated recessed shelving.
Esempio di una grande stanza da bagno padronale design con ante in legno chiaro, vasca freestanding, doccia doppia, WC sospeso, piastrelle grigie, piastrelle in gres porcellanato, pareti bianche, pavimento in gres porcellanato, lavabo sospeso e top in legno
Esempio di una grande stanza da bagno padronale design con ante in legno chiaro, vasca freestanding, doccia doppia, WC sospeso, piastrelle grigie, piastrelle in gres porcellanato, pareti bianche, pavimento in gres porcellanato, lavabo sospeso e top in legno
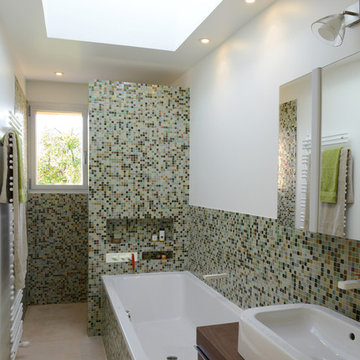
photo : Hélène Hilaire
Idee per una stanza da bagno padronale contemporanea di medie dimensioni con ante in legno bruno, vasca da incasso, doccia alcova, piastrelle a mosaico, pareti bianche, pavimento con piastrelle in ceramica, lavabo a bacinella, top in legno e piastrelle multicolore
Idee per una stanza da bagno padronale contemporanea di medie dimensioni con ante in legno bruno, vasca da incasso, doccia alcova, piastrelle a mosaico, pareti bianche, pavimento con piastrelle in ceramica, lavabo a bacinella, top in legno e piastrelle multicolore

Hudson Valley Sustainable Luxury
Welcome to an enchanting haven nestled in the heart of the woods, where iconic, weathered modular cabins, made of Cross-Laminated Timber (CLT) and reclaimed wood, radiate tranquility and sustainability. With a regenerative, carbon-sequestering design, these serene structures take inspiration from American tonalism, featuring soft edges, blurred details, and a soothing palette of dark white and light brown. Large glass elements infuse the interiors with abundant natural light, amplifying the stunning outdoor scenes, while the modernist landscapes capture nature's essence. These custom homes, adorned in muted, earthy tones, provide a harmonious retreat that masterfully integrates the built environment with its natural surroundings.

This Paradise Model ATU is extra tall and grand! As you would in you have a couch for lounging, a 6 drawer dresser for clothing, and a seating area and closet that mirrors the kitchen. Quartz countertops waterfall over the side of the cabinets encasing them in stone. The custom kitchen cabinetry is sealed in a clear coat keeping the wood tone light. Black hardware accents with contrast to the light wood. A main-floor bedroom- no crawling in and out of bed. The wallpaper was an owner request; what do you think of their choice?
The bathroom has natural edge Hawaiian mango wood slabs spanning the length of the bump-out: the vanity countertop and the shelf beneath. The entire bump-out-side wall is tiled floor to ceiling with a diamond print pattern. The shower follows the high contrast trend with one white wall and one black wall in matching square pearl finish. The warmth of the terra cotta floor adds earthy warmth that gives life to the wood. 3 wall lights hang down illuminating the vanity, though durning the day, you likely wont need it with the natural light shining in from two perfect angled long windows.
This Paradise model was way customized. The biggest alterations were to remove the loft altogether and have one consistent roofline throughout. We were able to make the kitchen windows a bit taller because there was no loft we had to stay below over the kitchen. This ATU was perfect for an extra tall person. After editing out a loft, we had these big interior walls to work with and although we always have the high-up octagon windows on the interior walls to keep thing light and the flow coming through, we took it a step (or should I say foot) further and made the french pocket doors extra tall. This also made the shower wall tile and shower head extra tall. We added another ceiling fan above the kitchen and when all of those awning windows are opened up, all the hot air goes right up and out.

Small bathroom spaces without windows can present a design challenge. Our solution included selecting a beautiful aspen tree wall mural that makes it feel as if you are looking out a window. To keep things light and airy we created a custom natural cedar floating vanity, gold fixtures, and a light green tiled feature wall in the shower.

Salle de bains au rdc rénovée, changement des fenêtres, esprit récup avec commode utilisée comme meuble vasque. Tomettes au sol.
Foto di una piccola stanza da bagno con doccia country con doccia a filo pavimento, piastrelle verdi, piastrelle in ceramica, pareti verdi, pavimento in terracotta, lavabo a bacinella, top in legno, pavimento marrone e due lavabi
Foto di una piccola stanza da bagno con doccia country con doccia a filo pavimento, piastrelle verdi, piastrelle in ceramica, pareti verdi, pavimento in terracotta, lavabo a bacinella, top in legno, pavimento marrone e due lavabi
Stanze da Bagno con top in legno - Foto e idee per arredare
3