Stanze da Bagno con top in legno - Foto e idee per arredare
Filtra anche per:
Budget
Ordina per:Popolari oggi
101 - 120 di 1.069 foto
1 di 3

In this expansive marble-clad bathroom, elegance meets modern sophistication. The space is adorned with luxurious marble finishes, creating a sense of opulence. A glass door adds a touch of contemporary flair, allowing natural light to cascade over the polished surfaces. The inclusion of two sinks enhances functionality, embodying a perfect blend of style and practicality in this lavishly appointed bathroom.
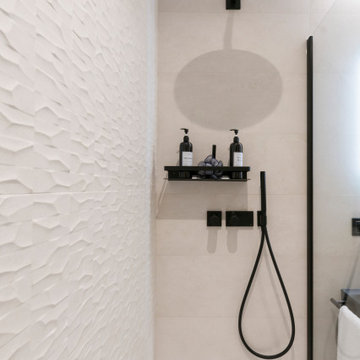
Idee per una stanza da bagno con doccia minimalista di medie dimensioni con ante lisce, ante grigie, doccia alcova, WC a due pezzi, piastrelle grigie, piastrelle in ceramica, pareti grigie, pavimento con piastrelle in ceramica, lavabo a bacinella, top in legno, pavimento grigio, top grigio, due lavabi, mobile bagno incassato e carta da parati
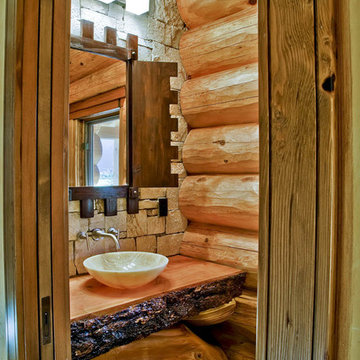
Immagine di una stanza da bagno stile rurale con lavabo a bacinella e top in legno

Little River Cabin Airbnb
Immagine di una stanza da bagno con doccia moderna di medie dimensioni con vasca da incasso, piastrelle in terracotta, pavimento in compensato, top in legno, nicchia, mobile bagno sospeso, travi a vista e pareti in legno
Immagine di una stanza da bagno con doccia moderna di medie dimensioni con vasca da incasso, piastrelle in terracotta, pavimento in compensato, top in legno, nicchia, mobile bagno sospeso, travi a vista e pareti in legno
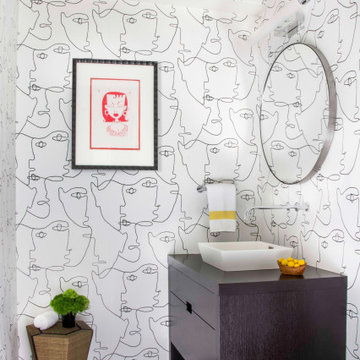
Juxtaposing modern silhouettes with traditional coastal textures, this Cape Cod condo strikes the perfect balance. Neutral tones in the common area are accented by pops of orange and yellow. A geometric navy wallcovering in the guest bedroom nods to ocean currents while an unexpected powder room print is sure to catch your eye.

Nos clients ont fait l'acquisition de ce 135 m² afin d'y loger leur future famille. Le couple avait une certaine vision de leur intérieur idéal : de grands espaces de vie et de nombreux rangements.
Nos équipes ont donc traduit cette vision physiquement. Ainsi, l'appartement s'ouvre sur une entrée intemporelle où se dresse un meuble Ikea et une niche boisée. Éléments parfaits pour habiller le couloir et y ranger des éléments sans l'encombrer d'éléments extérieurs.
Les pièces de vie baignent dans la lumière. Au fond, il y a la cuisine, située à la place d'une ancienne chambre. Elle détonne de par sa singularité : un look contemporain avec ses façades grises et ses finitions en laiton sur fond de papier au style anglais.
Les rangements de la cuisine s'invitent jusqu'au premier salon comme un trait d'union parfait entre les 2 pièces.
Derrière une verrière coulissante, on trouve le 2e salon, lieu de détente ultime avec sa bibliothèque-meuble télé conçue sur-mesure par nos équipes.
Enfin, les SDB sont un exemple de notre savoir-faire ! Il y a celle destinée aux enfants : spacieuse, chaleureuse avec sa baignoire ovale. Et celle des parents : compacte et aux traits plus masculins avec ses touches de noir.

Esempio di una grande stanza da bagno con doccia minimalista con nessun'anta, ante marroni, zona vasca/doccia separata, WC a due pezzi, piastrelle bianche, piastrelle diamantate, pareti grigie, pavimento con piastrelle a mosaico, lavabo da incasso, top in legno, pavimento multicolore, porta doccia a battente, top marrone, nicchia, un lavabo, mobile bagno freestanding e soffitto a volta

Reconfiguration of a dilapidated bathroom and separate toilet in a Victorian house in Walthamstow village.
The original toilet was situated straight off of the landing space and lacked any privacy as it opened onto the landing. The original bathroom was separate from the WC with the entrance at the end of the landing. To get to the rear bedroom meant passing through the bathroom which was not ideal. The layout was reconfigured to create a family bathroom which incorporated a walk-in shower where the original toilet had been and freestanding bath under a large sash window. The new bathroom is slightly slimmer than the original this is to create a short corridor leading to the rear bedroom.
The ceiling was removed and the joists exposed to create the feeling of a larger space. A rooflight sits above the walk-in shower and the room is flooded with natural daylight. Hanging plants are hung from the exposed beams bringing nature and a feeling of calm tranquility into the space.

Wet Room, Modern Wet Room, Small Wet Room Renovation, First Floor Wet Room, Second Story Wet Room Bathroom, Open Shower With Bath In Open Area, Real Timber Vanity, West Leederville Bathrooms
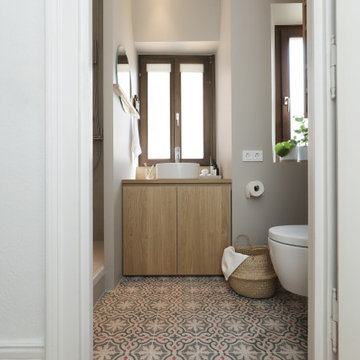
Fotos: Sandra Hauer, Nahdran Photografie
Idee per una piccola stanza da bagno con doccia moderna con ante lisce, ante in legno chiaro, doccia alcova, WC a due pezzi, piastrelle grigie, pareti grigie, pavimento in cementine, lavabo a bacinella, top in legno, pavimento multicolore, doccia aperta, un lavabo, mobile bagno incassato, soffitto in carta da parati e carta da parati
Idee per una piccola stanza da bagno con doccia moderna con ante lisce, ante in legno chiaro, doccia alcova, WC a due pezzi, piastrelle grigie, pareti grigie, pavimento in cementine, lavabo a bacinella, top in legno, pavimento multicolore, doccia aperta, un lavabo, mobile bagno incassato, soffitto in carta da parati e carta da parati

Ispirazione per una stanza da bagno con doccia chic di medie dimensioni con ante in legno scuro, WC a due pezzi, pareti grigie, lavabo a bacinella, top in legno, pavimento grigio, top marrone, un lavabo, mobile bagno freestanding, pareti in perlinato e ante lisce
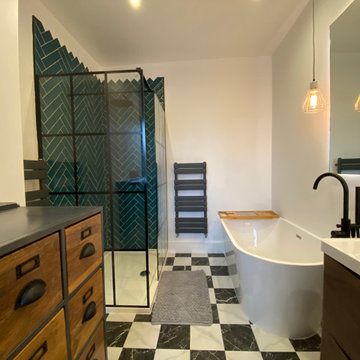
Teal Blue tiles laid in herringbone style in shower enclosure and black and white floor tiles.
Foto di una piccola stanza da bagno per bambini moderna con ante lisce, ante marroni, vasca freestanding, doccia aperta, WC a due pezzi, piastrelle verdi, piastrelle in ceramica, pareti bianche, pavimento con piastrelle in ceramica, lavabo da incasso, top in legno, pavimento multicolore, porta doccia a battente, un lavabo e mobile bagno freestanding
Foto di una piccola stanza da bagno per bambini moderna con ante lisce, ante marroni, vasca freestanding, doccia aperta, WC a due pezzi, piastrelle verdi, piastrelle in ceramica, pareti bianche, pavimento con piastrelle in ceramica, lavabo da incasso, top in legno, pavimento multicolore, porta doccia a battente, un lavabo e mobile bagno freestanding

The floating vanity was custom crafted of walnut, and supports a cast concrete sink and chrome faucet. Behind it, the ship lap wall is painted in black and features a round led lit mirror. The bluestone floor adds another layer of texture and a beautiful blue gray tone to the room.

Immagine di una stanza da bagno padronale stile rurale di medie dimensioni con mobile bagno freestanding, consolle stile comò, ante in legno scuro, vasca con piedi a zampa di leone, vasca/doccia, WC a due pezzi, pareti gialle, pavimento in legno massello medio, lavabo da incasso, top in legno, pavimento marrone, doccia con tenda, top marrone, due lavabi e pannellatura

What was once a dark, unwelcoming alcove is now a bright, luxurious haven. The over-sized soaker fills this extra large space and is complimented with 3 x 12 subway tiles. The contrasting grout color speaks to the black fixtures and accents throughout the room. We love the custom-sized niches that perfectly hold the client's "jellies and jams."
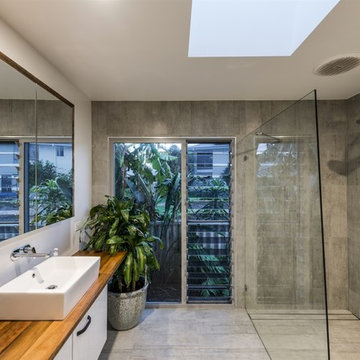
Foto di una stanza da bagno per bambini minimal di medie dimensioni con ante bianche, piastrelle grigie, lavabo a bacinella, top in legno, doccia aperta, doccia aperta, WC monopezzo, piastrelle in ceramica, pareti grigie, pavimento con piastrelle in ceramica, pavimento grigio, top marrone e ante lisce

A contemporary penthouse apartment in St John's Wood in a converted church. Right next to the famous Beatles crossing next to the Abbey Road.
Concrete clad bathrooms with a fully lit ceiling made of plexiglass panels. The walls and flooring is made of real concrete panels, which give a very cool effect. While underfloor heating keeps these spaces warm, the panels themselves seem to emanate a cooling feeling. Both the ventilation and lighting is hidden above, and the ceiling also allows us to integrate the overhead shower.
Integrated washing machine within a beautifully detailed walnut joinery.

Maison contemporaine avec bardage bois ouverte sur la nature
Immagine di una stanza da bagno con doccia contemporanea di medie dimensioni con ante in legno scuro, pavimento in cemento, pavimento grigio, doccia a filo pavimento, piastrelle beige, lavabo da incasso, top in legno, porta doccia a battente, top marrone, un lavabo e mobile bagno incassato
Immagine di una stanza da bagno con doccia contemporanea di medie dimensioni con ante in legno scuro, pavimento in cemento, pavimento grigio, doccia a filo pavimento, piastrelle beige, lavabo da incasso, top in legno, porta doccia a battente, top marrone, un lavabo e mobile bagno incassato
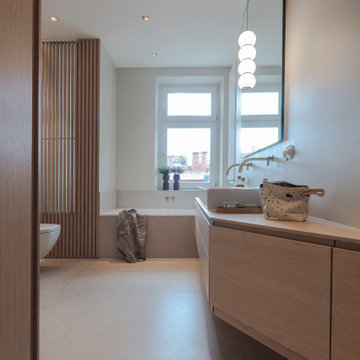
Foto di una grande stanza da bagno padronale moderna con ante lisce, ante in legno chiaro, vasca da incasso, doccia a filo pavimento, WC a due pezzi, piastrelle beige, piastrelle in ceramica, pareti grigie, pavimento con piastrelle di ciottoli, lavabo a bacinella, top in legno, pavimento beige, doccia aperta, due lavabi, mobile bagno sospeso e pareti in legno
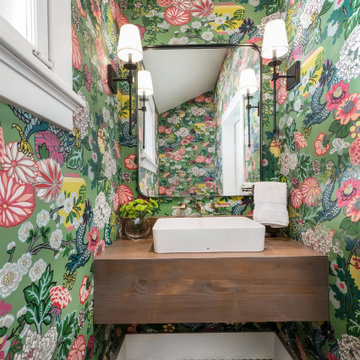
Playful wallpaper and custom vanity create a showstopper powder room.
Immagine di una piccola stanza da bagno classica con ante in legno scuro, pareti multicolore, pavimento con piastrelle in ceramica, lavabo a bacinella, top in legno, top marrone, un lavabo, mobile bagno sospeso, soffitto a volta e carta da parati
Immagine di una piccola stanza da bagno classica con ante in legno scuro, pareti multicolore, pavimento con piastrelle in ceramica, lavabo a bacinella, top in legno, top marrone, un lavabo, mobile bagno sospeso, soffitto a volta e carta da parati
Stanze da Bagno con top in legno - Foto e idee per arredare
6