Stanze da Bagno con top in legno e top in onice - Foto e idee per arredare
Filtra anche per:
Budget
Ordina per:Popolari oggi
41 - 60 di 29.342 foto
1 di 3

Fotos: Sandra Hauer, Nahdran Photografie
Esempio di una piccola stanza da bagno con doccia minimalista con ante lisce, ante in legno chiaro, doccia alcova, WC a due pezzi, piastrelle grigie, pareti grigie, pavimento in cementine, lavabo a bacinella, top in legno, pavimento multicolore, doccia aperta, un lavabo, mobile bagno incassato, soffitto in carta da parati e carta da parati
Esempio di una piccola stanza da bagno con doccia minimalista con ante lisce, ante in legno chiaro, doccia alcova, WC a due pezzi, piastrelle grigie, pareti grigie, pavimento in cementine, lavabo a bacinella, top in legno, pavimento multicolore, doccia aperta, un lavabo, mobile bagno incassato, soffitto in carta da parati e carta da parati

Grey porcelain tiles and glass mosaics, marble vanity top, white ceramic sinks with black brassware, glass shelves, wall mirrors and contemporary lighting

Copyright Val de Saône Bâtiment et Gael Fontany; toute reproduction interdite.
Immagine di una stanza da bagno con doccia nordica di medie dimensioni con ante lisce, ante beige, doccia alcova, pareti bianche, lavabo a bacinella, top in legno, pavimento beige, doccia aperta, top beige, un lavabo e mobile bagno freestanding
Immagine di una stanza da bagno con doccia nordica di medie dimensioni con ante lisce, ante beige, doccia alcova, pareti bianche, lavabo a bacinella, top in legno, pavimento beige, doccia aperta, top beige, un lavabo e mobile bagno freestanding

This tiny home has utilized space-saving design and put the bathroom vanity in the corner of the bathroom. Natural light in addition to track lighting makes this vanity perfect for getting ready in the morning. Triangle corner shelves give an added space for personal items to keep from cluttering the wood counter. This contemporary, costal Tiny Home features a bathroom with a shower built out over the tongue of the trailer it sits on saving space and creating space in the bathroom. This shower has it's own clear roofing giving the shower a skylight. This allows tons of light to shine in on the beautiful blue tiles that shape this corner shower. Stainless steel planters hold ferns giving the shower an outdoor feel. With sunlight, plants, and a rain shower head above the shower, it is just like an outdoor shower only with more convenience and privacy. The curved glass shower door gives the whole tiny home bathroom a bigger feel while letting light shine through to the rest of the bathroom. The blue tile shower has niches; built-in shower shelves to save space making your shower experience even better. The bathroom door is a pocket door, saving space in both the bathroom and kitchen to the other side. The frosted glass pocket door also allows light to shine through.
This Tiny Home has a unique shower structure that points out over the tongue of the tiny house trailer. This provides much more room to the entire bathroom and centers the beautiful shower so that it is what you see looking through the bathroom door. The gorgeous blue tile is hit with natural sunlight from above allowed in to nurture the ferns by way of clear roofing. Yes, there is a skylight in the shower and plants making this shower conveniently located in your bathroom feel like an outdoor shower. It has a large rounded sliding glass door that lets the space feel open and well lit. There is even a frosted sliding pocket door that also lets light pass back and forth. There are built-in shelves to conserve space making the shower, bathroom, and thus the tiny house, feel larger, open and airy.

Belongil Salt Bathroom - Interior Design Louise Roche @villastyling
Foto di una stanza da bagno con doccia design di medie dimensioni con ante lisce, ante in legno scuro, doccia ad angolo, piastrelle grigie, piastrelle in gres porcellanato, pavimento in gres porcellanato, lavabo a bacinella, top in legno, pavimento grigio, doccia aperta, top beige, un lavabo e mobile bagno sospeso
Foto di una stanza da bagno con doccia design di medie dimensioni con ante lisce, ante in legno scuro, doccia ad angolo, piastrelle grigie, piastrelle in gres porcellanato, pavimento in gres porcellanato, lavabo a bacinella, top in legno, pavimento grigio, doccia aperta, top beige, un lavabo e mobile bagno sospeso

Esempio di una piccola stanza da bagno con doccia design con ante in legno bruno, WC sospeso, piastrelle bianche, piastrelle in ceramica, pareti bianche, pavimento con piastrelle in ceramica, top in legno, pavimento grigio, un lavabo, mobile bagno freestanding, ante lisce, doccia alcova, lavabo a bacinella, porta doccia a battente e top marrone

This tiny home has utilized space-saving design and put the bathroom vanity in the corner of the bathroom. Natural light in addition to track lighting makes this vanity perfect for getting ready in the morning. Triangle corner shelves give an added space for personal items to keep from cluttering the wood counter. This contemporary, costal Tiny Home features a bathroom with a shower built out over the tongue of the trailer it sits on saving space and creating space in the bathroom. This shower has it's own clear roofing giving the shower a skylight. This allows tons of light to shine in on the beautiful blue tiles that shape this corner shower. Stainless steel planters hold ferns giving the shower an outdoor feel. With sunlight, plants, and a rain shower head above the shower, it is just like an outdoor shower only with more convenience and privacy. The curved glass shower door gives the whole tiny home bathroom a bigger feel while letting light shine through to the rest of the bathroom. The blue tile shower has niches; built-in shower shelves to save space making your shower experience even better. The bathroom door is a pocket door, saving space in both the bathroom and kitchen to the other side. The frosted glass pocket door also allows light to shine through.

This tiny home has a very unique and spacious bathroom with an indoor shower that feels like an outdoor shower. The triangular cut mango slab with the vessel sink conserves space while looking sleek and elegant, and the shower has not been stuck in a corner but instead is constructed as a whole new corner to the room! Yes, this bathroom has five right angles. Sunlight from the sunroof above fills the whole room. A curved glass shower door, as well as a frosted glass bathroom door, allows natural light to pass from one room to another. Ferns grow happily in the moisture and light from the shower.
This contemporary, costal Tiny Home features a bathroom with a shower built out over the tongue of the trailer it sits on saving space and creating space in the bathroom. This shower has it's own clear roofing giving the shower a skylight. This allows tons of light to shine in on the beautiful blue tiles that shape this corner shower. Stainless steel planters hold ferns giving the shower an outdoor feel. With sunlight, plants, and a rain shower head above the shower, it is just like an outdoor shower only with more convenience and privacy. The curved glass shower door gives the whole tiny home bathroom a bigger feel while letting light shine through to the rest of the bathroom. The blue tile shower has niches; built-in shower shelves to save space making your shower experience even better. The frosted glass pocket door also allows light to shine through.

The floating vanity was custom crafted of walnut, and supports a cast concrete sink and chrome faucet. Behind it, the ship lap wall is painted in black and features a round led lit mirror. The bluestone floor adds another layer of texture and a beautiful blue gray tone to the room.

This custom designed cerused oak vanity is a simple and elegant design by Architect Michael McKinley.
Foto di una stanza da bagno padronale classica di medie dimensioni con ante in legno chiaro, doccia ad angolo, WC a due pezzi, piastrelle bianche, piastrelle in ceramica, pareti bianche, parquet chiaro, lavabo a bacinella, top in legno e porta doccia a battente
Foto di una stanza da bagno padronale classica di medie dimensioni con ante in legno chiaro, doccia ad angolo, WC a due pezzi, piastrelle bianche, piastrelle in ceramica, pareti bianche, parquet chiaro, lavabo a bacinella, top in legno e porta doccia a battente

Ispirazione per un'ampia stanza da bagno padronale design con nessun'anta, ante in legno chiaro, vasca freestanding, doccia aperta, piastrelle grigie, pareti grigie, pavimento in gres porcellanato, lavabo a bacinella, top in legno e doccia aperta
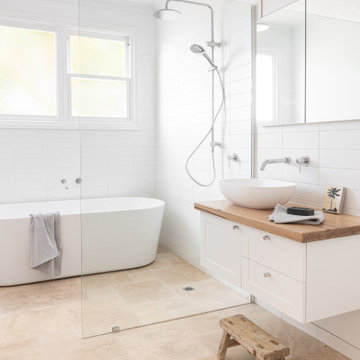
Foto di una stanza da bagno minimal con ante in stile shaker, ante bianche, vasca freestanding, zona vasca/doccia separata, piastrelle bianche, pareti bianche, lavabo a bacinella, top in legno, pavimento beige e top beige

Schlichte, klassische Aufteilung mit matter Keramik am WC und Duschtasse und Waschbecken aus Mineralwerkstoffe. Das Becken eingebaut in eine Holzablage mit Stauraummöglichkeit. Klare Linien und ein Materialmix von klein zu groß definieren den Raum. Großes Raumgefühl durch die offene Dusche.
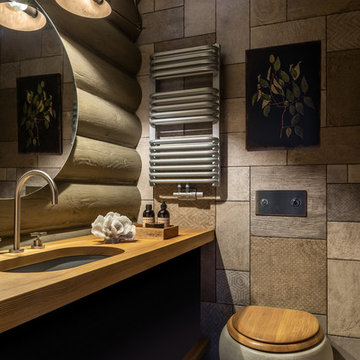
Foto di una stanza da bagno country con WC sospeso, piastrelle grigie, lavabo sottopiano, top in legno, ante lisce e ante in legno scuro
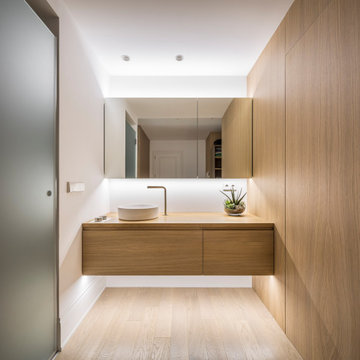
Fotografía: Germán Cabo
Esempio di una stanza da bagno contemporanea di medie dimensioni con pareti bianche, lavabo a bacinella, top in legno, pavimento beige, ante lisce, ante in legno chiaro e parquet chiaro
Esempio di una stanza da bagno contemporanea di medie dimensioni con pareti bianche, lavabo a bacinella, top in legno, pavimento beige, ante lisce, ante in legno chiaro e parquet chiaro
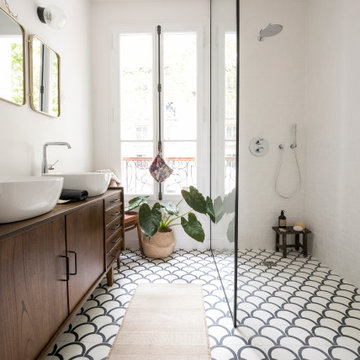
Foto di una stanza da bagno con doccia di medie dimensioni con doccia a filo pavimento, piastrelle bianche, pareti bianche, pavimento in cementine, lavabo da incasso, top in legno, pavimento multicolore e top bianco
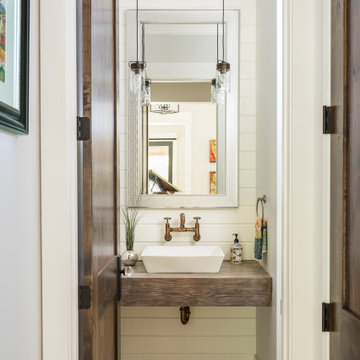
Powder room with floating vanity and shiplap wall
Immagine di una stanza da bagno country con nessun'anta, ante marroni e top in legno
Immagine di una stanza da bagno country con nessun'anta, ante marroni e top in legno

A guest shower room on the first floor which is compact and functional. Dark matt hexagonal tiles contrast light glazed wall tiles to give a crisp aesthetic.

Immagine di una grande stanza da bagno con doccia nordica con piastrelle in ceramica, pavimento con piastrelle in ceramica, lavabo a bacinella, top in legno, pavimento nero, ante lisce, ante in legno chiaro, doccia alcova, piastrelle nere, piastrelle blu, pareti multicolore, doccia aperta e top beige

Fully integrated Signature Estate featuring Creston controls and Crestron panelized lighting, and Crestron motorized shades and draperies, whole-house audio and video, HVAC, voice and video communication atboth both the front door and gate. Modern, warm, and clean-line design, with total custom details and finishes. The front includes a serene and impressive atrium foyer with two-story floor to ceiling glass walls and multi-level fire/water fountains on either side of the grand bronze aluminum pivot entry door. Elegant extra-large 47'' imported white porcelain tile runs seamlessly to the rear exterior pool deck, and a dark stained oak wood is found on the stairway treads and second floor. The great room has an incredible Neolith onyx wall and see-through linear gas fireplace and is appointed perfectly for views of the zero edge pool and waterway. The center spine stainless steel staircase has a smoked glass railing and wood handrail. Master bath features freestanding tub and double steam shower.
Stanze da Bagno con top in legno e top in onice - Foto e idee per arredare
3