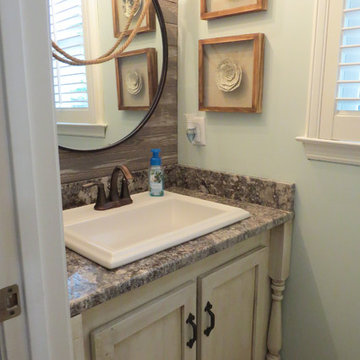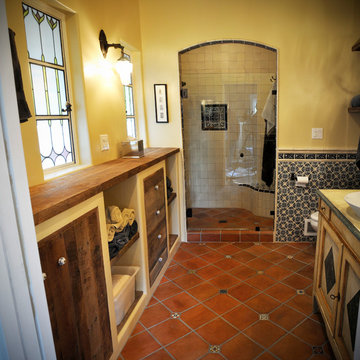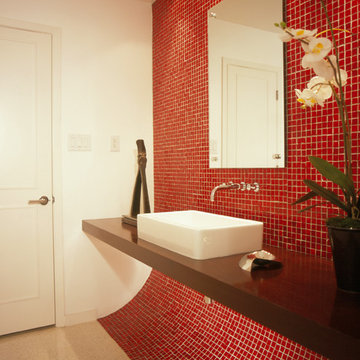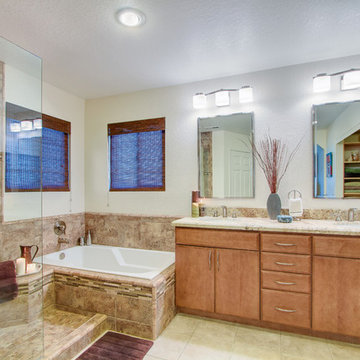Stanze da Bagno con top in legno e top in granito - Foto e idee per arredare
Ordina per:Popolari oggi
41 - 60 di 138.460 foto

Foto di una piccola stanza da bagno con doccia country con ante in stile shaker, ante con finitura invecchiata, pareti blu, pavimento in travertino, lavabo da incasso e top in granito

Eve Wilson
Immagine di una stanza da bagno minimal di medie dimensioni con vasca freestanding, pavimento con piastrelle a mosaico, ante bianche, doccia aperta, piastrelle bianche, piastrelle a mosaico, pareti bianche, top in legno, top marrone e lavanderia
Immagine di una stanza da bagno minimal di medie dimensioni con vasca freestanding, pavimento con piastrelle a mosaico, ante bianche, doccia aperta, piastrelle bianche, piastrelle a mosaico, pareti bianche, top in legno, top marrone e lavanderia

This is a beautiful master bathroom and closet remodel. The free standing bathtub with chandelier is the focal point in the room. The shower is travertine subway tile with enough room for 2.

Architect: Bree Medley Design
General Contractor: Allen Construction
Photographer: Jim Bartsch Photography
Foto di una stanza da bagno design con ante in legno bruno, piastrelle beige, piastrelle in pietra, lavabo sottopiano, top in granito, vasca giapponese e ante lisce
Foto di una stanza da bagno design con ante in legno bruno, piastrelle beige, piastrelle in pietra, lavabo sottopiano, top in granito, vasca giapponese e ante lisce

Knight Construction Design
Esempio di una stanza da bagno padronale chic di medie dimensioni con WC a due pezzi, pareti grigie, pavimento in gres porcellanato, lavabo sottopiano, piastrelle bianche, piastrelle in gres porcellanato, ante in stile shaker, ante nere, vasca sottopiano, top in granito, doccia alcova e top grigio
Esempio di una stanza da bagno padronale chic di medie dimensioni con WC a due pezzi, pareti grigie, pavimento in gres porcellanato, lavabo sottopiano, piastrelle bianche, piastrelle in gres porcellanato, ante in stile shaker, ante nere, vasca sottopiano, top in granito, doccia alcova e top grigio

Ispirazione per una stanza da bagno rustica con ante in legno bruno, top in legno, lavabo da incasso, ante in stile shaker, doccia alcova, piastrelle marroni, pareti beige, pavimento marrone, piastrelle in ardesia e top marrone

This beautiful luxury spa ensuite was designed around relaxation. The gorgeous, black exterior soaker tub sits around a custom curb shelf just before the large shower. With floor to ceiling tile this space says nothing but luxurious.

Blue wall tile mixes well with the Spanish style floor tile in this bathroom remodel. An arched doorway leads to a beautiful custom shower with glass surround. Custom wood cabinetry for storage and built in wall lighting.

award winning builder, double sink, two sinks, framed mirror, luxurious, crystal chandelier, potlight, rainhead, white trim
Ispirazione per una stanza da bagno padronale chic di medie dimensioni con lavabo sottopiano, ante con riquadro incassato, ante in legno bruno, top in granito, vasca freestanding, doccia ad angolo, piastrelle grigie, piastrelle in ceramica, pareti bianche e pavimento in gres porcellanato
Ispirazione per una stanza da bagno padronale chic di medie dimensioni con lavabo sottopiano, ante con riquadro incassato, ante in legno bruno, top in granito, vasca freestanding, doccia ad angolo, piastrelle grigie, piastrelle in ceramica, pareti bianche e pavimento in gres porcellanato

A 1950's mid-century bungalow required an update from it's original, with a colorful, modern interpretation wanted by the owners. The terrazzo is original and since difficult to match color, the tile wall curves to meet the floor.

The goal of this project was to upgrade the builder grade finishes and create an ergonomic space that had a contemporary feel. This bathroom transformed from a standard, builder grade bathroom to a contemporary urban oasis. This was one of my favorite projects, I know I say that about most of my projects but this one really took an amazing transformation. By removing the walls surrounding the shower and relocating the toilet it visually opened up the space. Creating a deeper shower allowed for the tub to be incorporated into the wet area. Adding a LED panel in the back of the shower gave the illusion of a depth and created a unique storage ledge. A custom vanity keeps a clean front with different storage options and linear limestone draws the eye towards the stacked stone accent wall.
Houzz Write Up: https://www.houzz.com/magazine/inside-houzz-a-chopped-up-bathroom-goes-streamlined-and-swank-stsetivw-vs~27263720
The layout of this bathroom was opened up to get rid of the hallway effect, being only 7 foot wide, this bathroom needed all the width it could muster. Using light flooring in the form of natural lime stone 12x24 tiles with a linear pattern, it really draws the eye down the length of the room which is what we needed. Then, breaking up the space a little with the stone pebble flooring in the shower, this client enjoyed his time living in Japan and wanted to incorporate some of the elements that he appreciated while living there. The dark stacked stone feature wall behind the tub is the perfect backdrop for the LED panel, giving the illusion of a window and also creates a cool storage shelf for the tub. A narrow, but tasteful, oval freestanding tub fit effortlessly in the back of the shower. With a sloped floor, ensuring no standing water either in the shower floor or behind the tub, every thought went into engineering this Atlanta bathroom to last the test of time. With now adequate space in the shower, there was space for adjacent shower heads controlled by Kohler digital valves. A hand wand was added for use and convenience of cleaning as well. On the vanity are semi-vessel sinks which give the appearance of vessel sinks, but with the added benefit of a deeper, rounded basin to avoid splashing. Wall mounted faucets add sophistication as well as less cleaning maintenance over time. The custom vanity is streamlined with drawers, doors and a pull out for a can or hamper.
A wonderful project and equally wonderful client. I really enjoyed working with this client and the creative direction of this project.
Brushed nickel shower head with digital shower valve, freestanding bathtub, curbless shower with hidden shower drain, flat pebble shower floor, shelf over tub with LED lighting, gray vanity with drawer fronts, white square ceramic sinks, wall mount faucets and lighting under vanity. Hidden Drain shower system. Atlanta Bathroom.

Photo: Dino Tom
Larger niches, dual shower systems, rain head, pebble floor make this a great way to start the day.
Esempio di una grande stanza da bagno padronale tradizionale con doccia alcova, piastrelle beige, pareti beige, ante con bugna sagomata, ante in legno bruno, piastrelle in gres porcellanato, pavimento in gres porcellanato, lavabo a bacinella, top in granito e nicchia
Esempio di una grande stanza da bagno padronale tradizionale con doccia alcova, piastrelle beige, pareti beige, ante con bugna sagomata, ante in legno bruno, piastrelle in gres porcellanato, pavimento in gres porcellanato, lavabo a bacinella, top in granito e nicchia

Interior Design and photo from Lawler Design Studio, Hattiesburg, MS and Winter Park, FL; Suzanna Lawler-Boney, ASID, NCIDQ.
Esempio di una grande stanza da bagno padronale tradizionale con lavabo da incasso, ante bianche, vasca con piedi a zampa di leone, doccia ad angolo, piastrelle nere, piastrelle bianche, piastrelle in ceramica, pareti multicolore, pavimento con piastrelle in ceramica e top in legno
Esempio di una grande stanza da bagno padronale tradizionale con lavabo da incasso, ante bianche, vasca con piedi a zampa di leone, doccia ad angolo, piastrelle nere, piastrelle bianche, piastrelle in ceramica, pareti multicolore, pavimento con piastrelle in ceramica e top in legno

This bathroom was remodeled in a suburb outside of San Diego, California called Rancho Bernardo. We really utilized the big space by adding a standing shower with complimentary soaking tub. We also added double sinks with plenty of storage space in the bathroom.

Traditional Black and White tile bathroom with white beaded inset cabinets, granite counter tops, undermount sink, blue painted walls, white bead board, walk in glass shower, white subway tiles and black and white mosaic tile floor.

This master suite remodel included expanding both the bedroom and bathroom to create a "living bedroom," a place this couple could retreat to from the rest of the house.

Adler-Allyn Interior Design
Ehlan Creative Communications
Immagine di una stanza da bagno tradizionale con ante con bugna sagomata, ante in legno bruno, pareti grigie, lavabo sottopiano e top in granito
Immagine di una stanza da bagno tradizionale con ante con bugna sagomata, ante in legno bruno, pareti grigie, lavabo sottopiano e top in granito

Nach der Umgestaltung entsteht ein barrierefreies Bad mit großformatigen Natursteinfliesen in Kombination mit einer warmen Holzfliese am Boden und einer hinterleuchteten Spanndecke. Besonders im Duschbereich gibt es durch die raumhohen Fliesen fast keine Fugen. Die Dusche kann mit 2 Flügeltüren großzügig breit geöffnet werden und ist so konzipiert, dass sie auch mit einem Rollstuhl befahren werden kann.

Perspective 3D d'une salle d'eau pour des clients faisant construire. Ils souhaitaient un style bord de mer, mais sans bleu, et aimaient beaucoup la voile. Nous avons donc choisi un parquet style pont de bateau en teck, que nous avons agrémenté de carrelage hexagonal blanc pour donner un effet de vague et casser la couleur marron. Ils ne souhaitaient pas de meuble sous vasque imposant et nous avons donc opté pour des planches de bois brut.

Esempio di una stanza da bagno padronale design di medie dimensioni con doccia a filo pavimento, WC sospeso, piastrelle multicolore, pareti multicolore, pavimento con piastrelle in ceramica, lavabo a bacinella, top in legno, pavimento multicolore, toilette, un lavabo, ante bianche e porta doccia scorrevole
Stanze da Bagno con top in legno e top in granito - Foto e idee per arredare
3