Stanze da Bagno con top in legno e soffitto a volta - Foto e idee per arredare
Filtra anche per:
Budget
Ordina per:Popolari oggi
41 - 60 di 167 foto
1 di 3

This tiny home has utilized space-saving design and put the bathroom vanity in the corner of the bathroom. Natural light in addition to track lighting makes this vanity perfect for getting ready in the morning. Triangle corner shelves give an added space for personal items to keep from cluttering the wood counter. This contemporary, costal Tiny Home features a bathroom with a shower built out over the tongue of the trailer it sits on saving space and creating space in the bathroom. This shower has it's own clear roofing giving the shower a skylight. This allows tons of light to shine in on the beautiful blue tiles that shape this corner shower. Stainless steel planters hold ferns giving the shower an outdoor feel. With sunlight, plants, and a rain shower head above the shower, it is just like an outdoor shower only with more convenience and privacy. The curved glass shower door gives the whole tiny home bathroom a bigger feel while letting light shine through to the rest of the bathroom. The blue tile shower has niches; built-in shower shelves to save space making your shower experience even better. The bathroom door is a pocket door, saving space in both the bathroom and kitchen to the other side. The frosted glass pocket door also allows light to shine through.
This Tiny Home has a unique shower structure that points out over the tongue of the tiny house trailer. This provides much more room to the entire bathroom and centers the beautiful shower so that it is what you see looking through the bathroom door. The gorgeous blue tile is hit with natural sunlight from above allowed in to nurture the ferns by way of clear roofing. Yes, there is a skylight in the shower and plants making this shower conveniently located in your bathroom feel like an outdoor shower. It has a large rounded sliding glass door that lets the space feel open and well lit. There is even a frosted sliding pocket door that also lets light pass back and forth. There are built-in shelves to conserve space making the shower, bathroom, and thus the tiny house, feel larger, open and airy.
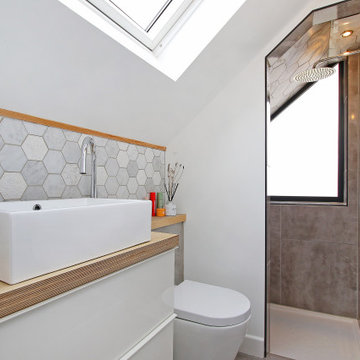
En-suite in the converted attic space.
Idee per una piccola stanza da bagno padronale minimal con ante lisce, ante bianche, doccia aperta, piastrelle bianche, pareti bianche, lavabo rettangolare, top in legno, doccia aperta, top marrone, un lavabo, mobile bagno incassato, WC sospeso, toilette e soffitto a volta
Idee per una piccola stanza da bagno padronale minimal con ante lisce, ante bianche, doccia aperta, piastrelle bianche, pareti bianche, lavabo rettangolare, top in legno, doccia aperta, top marrone, un lavabo, mobile bagno incassato, WC sospeso, toilette e soffitto a volta
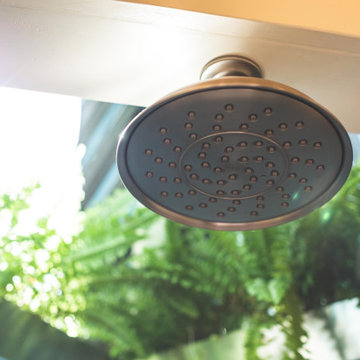
This tiny home has a very unique and spacious bathroom with an indoor shower that feels like an outdoor shower. The triangular cut mango slab with the vessel sink conserves space while looking sleek and elegant, and the shower has not been stuck in a corner but instead is constructed as a whole new corner to the room! Yes, this bathroom has five right angles. Sunlight from the sunroof above fills the whole room. A curved glass shower door, as well as a frosted glass bathroom door, allows natural light to pass from one room to another. Ferns grow happily in the moisture and light from the shower.
This contemporary, costal Tiny Home features a bathroom with a shower built out over the tongue of the trailer it sits on saving space and creating space in the bathroom. This shower has it's own clear roofing giving the shower a skylight. This allows tons of light to shine in on the beautiful blue tiles that shape this corner shower. Stainless steel planters hold ferns giving the shower an outdoor feel. With sunlight, plants, and a rain shower head above the shower, it is just like an outdoor shower only with more convenience and privacy. The curved glass shower door gives the whole tiny home bathroom a bigger feel while letting light shine through to the rest of the bathroom. The blue tile shower has niches; built-in shower shelves to save space making your shower experience even better. The frosted glass pocket door also allows light to shine through.

Ispirazione per una piccola stanza da bagno padronale tradizionale con ante lisce, ante in legno chiaro, doccia aperta, WC sospeso, piastrelle bianche, piastrelle in ceramica, pareti bianche, pavimento alla veneziana, top in legno, doccia aperta, top marrone, nicchia, un lavabo, mobile bagno sospeso e soffitto a volta
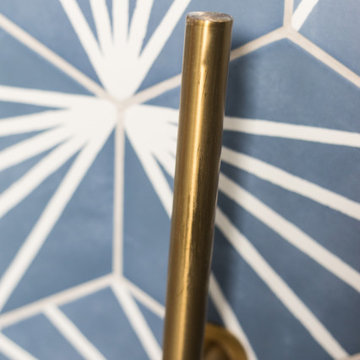
Foto di una piccola stanza da bagno padronale minimal con ante di vetro, doccia aperta, WC sospeso, piastrelle blu, piastrelle in gres porcellanato, pareti bianche, pavimento con piastrelle in ceramica, lavabo a colonna, top in legno, pavimento beige, doccia aperta, top marrone, mobile bagno incassato e soffitto a volta
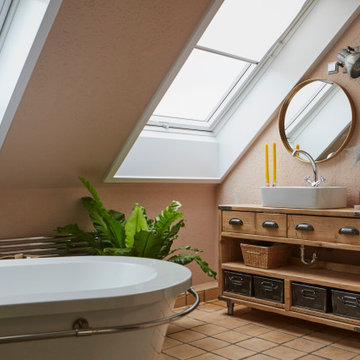
Esempio di una stanza da bagno bohémian con nessun'anta, ante in legno scuro, vasca freestanding, pareti rosa, lavabo a bacinella, top in legno, pavimento beige, top marrone, un lavabo, mobile bagno freestanding e soffitto a volta

Twin Peaks House is a vibrant extension to a grand Edwardian homestead in Kensington.
Originally built in 1913 for a wealthy family of butchers, when the surrounding landscape was pasture from horizon to horizon, the homestead endured as its acreage was carved up and subdivided into smaller terrace allotments. Our clients discovered the property decades ago during long walks around their neighbourhood, promising themselves that they would buy it should the opportunity ever arise.
Many years later the opportunity did arise, and our clients made the leap. Not long after, they commissioned us to update the home for their family of five. They asked us to replace the pokey rear end of the house, shabbily renovated in the 1980s, with a generous extension that matched the scale of the original home and its voluminous garden.
Our design intervention extends the massing of the original gable-roofed house towards the back garden, accommodating kids’ bedrooms, living areas downstairs and main bedroom suite tucked away upstairs gabled volume to the east earns the project its name, duplicating the main roof pitch at a smaller scale and housing dining, kitchen, laundry and informal entry. This arrangement of rooms supports our clients’ busy lifestyles with zones of communal and individual living, places to be together and places to be alone.
The living area pivots around the kitchen island, positioned carefully to entice our clients' energetic teenaged boys with the aroma of cooking. A sculpted deck runs the length of the garden elevation, facing swimming pool, borrowed landscape and the sun. A first-floor hideout attached to the main bedroom floats above, vertical screening providing prospect and refuge. Neither quite indoors nor out, these spaces act as threshold between both, protected from the rain and flexibly dimensioned for either entertaining or retreat.
Galvanised steel continuously wraps the exterior of the extension, distilling the decorative heritage of the original’s walls, roofs and gables into two cohesive volumes. The masculinity in this form-making is balanced by a light-filled, feminine interior. Its material palette of pale timbers and pastel shades are set against a textured white backdrop, with 2400mm high datum adding a human scale to the raked ceilings. Celebrating the tension between these design moves is a dramatic, top-lit 7m high void that slices through the centre of the house. Another type of threshold, the void bridges the old and the new, the private and the public, the formal and the informal. It acts as a clear spatial marker for each of these transitions and a living relic of the home’s long history.
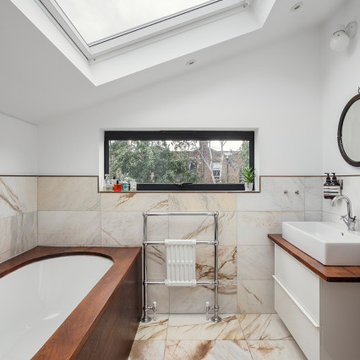
Ispirazione per una stanza da bagno contemporanea con ante lisce, ante bianche, vasca sottopiano, piastrelle beige, pareti bianche, lavabo a bacinella, top in legno, pavimento beige, top marrone, un lavabo, mobile bagno sospeso e soffitto a volta

Ispirazione per una piccola stanza da bagno padronale minimal con ante lisce, ante in legno chiaro, doccia aperta, WC sospeso, pistrelle in bianco e nero, piastrelle a mosaico, pareti bianche, pavimento con piastrelle a mosaico, lavabo a bacinella, top in legno, pavimento bianco, doccia aperta, top beige, toilette, due lavabi, mobile bagno sospeso e soffitto a volta
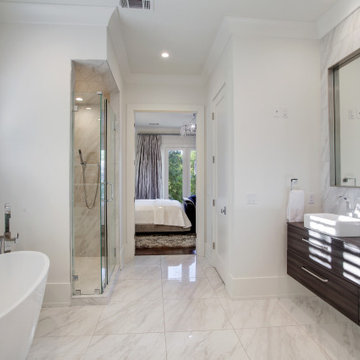
Sofia Joelsson Design, Interior Design Services. Master Bathroom, two story New Orleans new construction. Marble Floors, Large baseboards, wainscot, French doors, Glass Shower, Freestanding Tub, Double Vanity, Chandelier
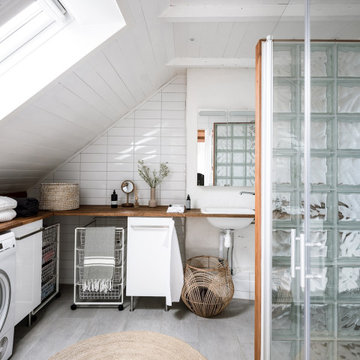
Ispirazione per una stanza da bagno scandinava con piastrelle bianche, pareti bianche, lavabo da incasso, top in legno, pavimento grigio, top marrone, lavanderia, un lavabo, soffitto in perlinato e soffitto a volta
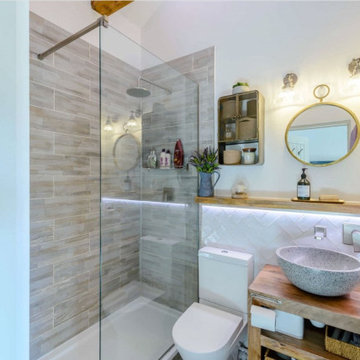
En-suite with nickel fittings, crushed stone sink, herringbone tiled spashback, mango wood vanity and shelving, LED strip lights
Immagine di una piccola stanza da bagno padronale stile rurale con nessun'anta, ante in legno scuro, doccia aperta, WC monopezzo, piastrelle bianche, piastrelle in gres porcellanato, pareti grigie, pavimento con piastrelle in ceramica, lavabo a consolle, top in legno, pavimento grigio, doccia aperta, un lavabo, mobile bagno freestanding e soffitto a volta
Immagine di una piccola stanza da bagno padronale stile rurale con nessun'anta, ante in legno scuro, doccia aperta, WC monopezzo, piastrelle bianche, piastrelle in gres porcellanato, pareti grigie, pavimento con piastrelle in ceramica, lavabo a consolle, top in legno, pavimento grigio, doccia aperta, un lavabo, mobile bagno freestanding e soffitto a volta
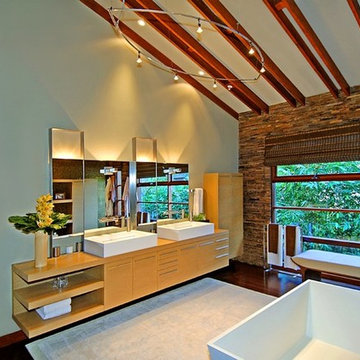
9342 Sierra Mar Hollywood Hills luxury home primary bathroom with modern freestanding soaking tub & glass wall views
Immagine di un'ampia stanza da bagno padronale contemporanea con ante lisce, ante beige, vasca freestanding, piastrelle multicolore, pavimento in legno massello medio, lavabo sospeso, top in legno, pavimento marrone, top beige, due lavabi, mobile bagno sospeso e soffitto a volta
Immagine di un'ampia stanza da bagno padronale contemporanea con ante lisce, ante beige, vasca freestanding, piastrelle multicolore, pavimento in legno massello medio, lavabo sospeso, top in legno, pavimento marrone, top beige, due lavabi, mobile bagno sospeso e soffitto a volta

The back of this 1920s brick and siding Cape Cod gets a compact addition to create a new Family room, open Kitchen, Covered Entry, and Master Bedroom Suite above. European-styling of the interior was a consideration throughout the design process, as well as with the materials and finishes. The project includes all cabinetry, built-ins, shelving and trim work (even down to the towel bars!) custom made on site by the home owner.
Photography by Kmiecik Imagery
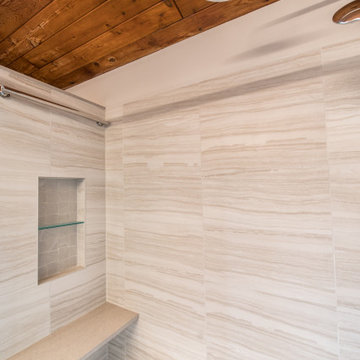
Ispirazione per una stanza da bagno padronale tradizionale di medie dimensioni con ante lisce, ante grigie, doccia alcova, WC monopezzo, pareti bianche, pavimento in gres porcellanato, lavabo sospeso, top in legno, pavimento grigio, porta doccia a battente, top marrone, panca da doccia, un lavabo, mobile bagno sospeso e soffitto a volta
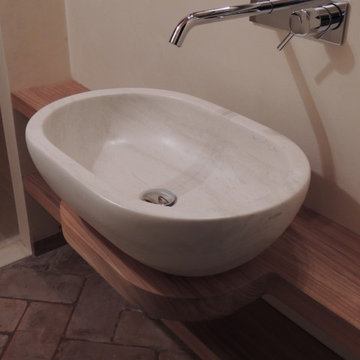
Immagine di una piccola stanza da bagno con doccia design con nessun'anta, ante in legno chiaro, doccia alcova, WC a due pezzi, pareti beige, pavimento in terracotta, lavabo a bacinella, top in legno, pavimento rosso, doccia aperta, top marrone, un lavabo, mobile bagno sospeso e soffitto a volta
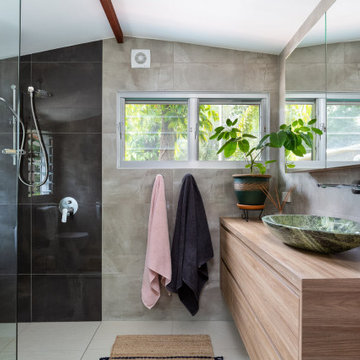
Foto di una stanza da bagno minimal con ante lisce, ante in legno scuro, doccia a filo pavimento, piastrelle grigie, lavabo a bacinella, top in legno, pavimento beige, doccia aperta, top marrone, un lavabo, mobile bagno sospeso e soffitto a volta
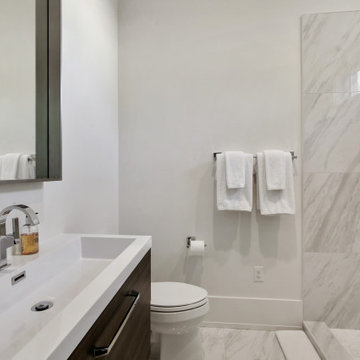
Sofia Joelsson Design, Interior Design Services. Guest Bathroom Bathroom, two story New Orleans new construction. Marble Floors, Large baseboards, wainscot, Glass Shower, Single Vanity,
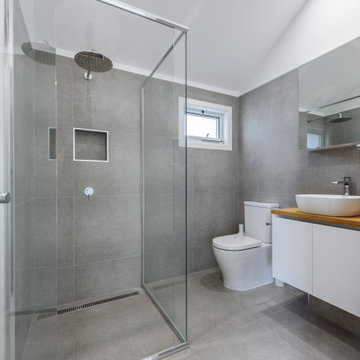
Ispirazione per una piccola stanza da bagno moderna con ante bianche, piastrelle grigie, piastrelle in ceramica, pavimento con piastrelle in ceramica, top in legno, pavimento grigio, un lavabo, mobile bagno sospeso e soffitto a volta
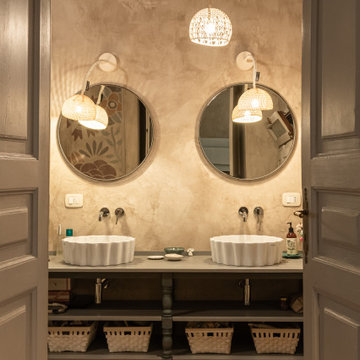
Esempio di una stanza da bagno padronale rustica di medie dimensioni con ante bianche, doccia alcova, WC a due pezzi, piastrelle beige, pareti beige, pavimento in legno massello medio, lavabo a bacinella, top in legno, pavimento beige, porta doccia a battente, top verde, due lavabi e soffitto a volta
Stanze da Bagno con top in legno e soffitto a volta - Foto e idee per arredare
3