Stanze da Bagno con top in legno e pavimento nero - Foto e idee per arredare
Filtra anche per:
Budget
Ordina per:Popolari oggi
81 - 100 di 1.236 foto
1 di 3
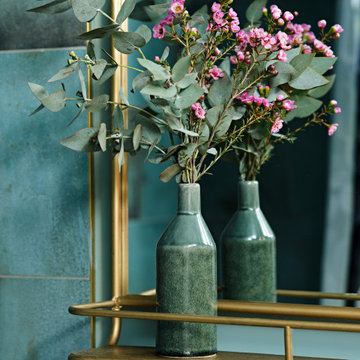
Wall mirror with shelf in brushed gold.
Immagine di una piccola stanza da bagno per bambini eclettica con nessun'anta, ante con finitura invecchiata, vasca da incasso, vasca/doccia, piastrelle verdi, piastrelle in gres porcellanato, pavimento in gres porcellanato, lavabo a consolle, top in legno, pavimento nero, doccia con tenda, un lavabo e mobile bagno freestanding
Immagine di una piccola stanza da bagno per bambini eclettica con nessun'anta, ante con finitura invecchiata, vasca da incasso, vasca/doccia, piastrelle verdi, piastrelle in gres porcellanato, pavimento in gres porcellanato, lavabo a consolle, top in legno, pavimento nero, doccia con tenda, un lavabo e mobile bagno freestanding
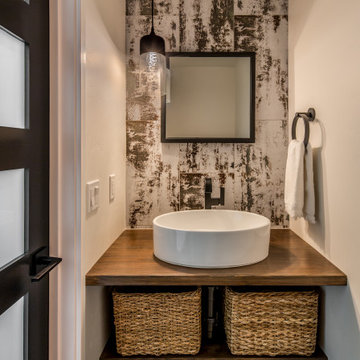
Updated powder bathroom, complete with Emser 12x24" vertical subway tiles in Chemistry White, pendant light and live edge custom built in vanity. Pendant is from Vonn, vessel sink is from Decolav and sink faucet is Brizo in black.
Flooring is OTM 24x48" tiles in Concrete/Gunpowder matte finish.
Walls are painted in Sherwin Williams "Snowbound" and door and base trim are finished in Sherwin Williams "High Reflective White."
Powder room door is a Redi Prime Simpson, painted in Sherwin Williams "Iron Ore."
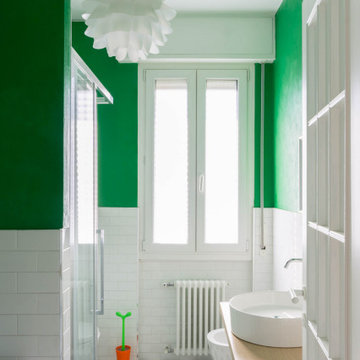
Foto di una piccola stanza da bagno con doccia moderna con nessun'anta, ante in legno chiaro, doccia ad angolo, WC monopezzo, piastrelle bianche, piastrelle in ceramica, pareti verdi, pavimento con piastrelle in ceramica, lavabo a bacinella, top in legno, pavimento nero, porta doccia scorrevole, top marrone, lavanderia, un lavabo e mobile bagno sospeso
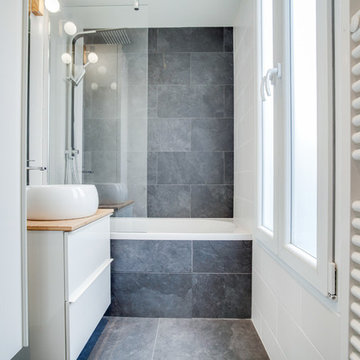
Immagine di una piccola stanza da bagno contemporanea con ante bianche, vasca sottopiano, WC sospeso, pistrelle in bianco e nero, piastrelle in ardesia, pavimento in ardesia, lavabo da incasso, top in legno e pavimento nero
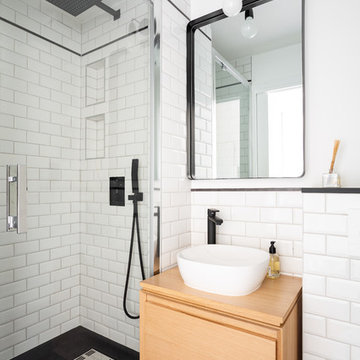
mon plan d'appart
Esempio di una piccola stanza da bagno padronale minimal con ante in legno chiaro, doccia a filo pavimento, WC sospeso, piastrelle bianche, piastrelle diamantate, pareti bianche, pavimento con piastrelle in ceramica, lavabo da incasso, top in legno e pavimento nero
Esempio di una piccola stanza da bagno padronale minimal con ante in legno chiaro, doccia a filo pavimento, WC sospeso, piastrelle bianche, piastrelle diamantate, pareti bianche, pavimento con piastrelle in ceramica, lavabo da incasso, top in legno e pavimento nero
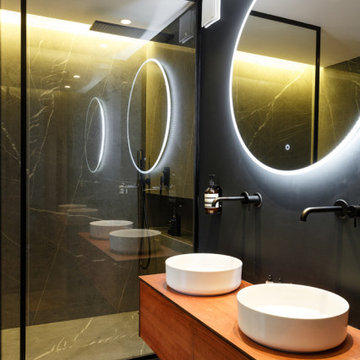
MCH a su donner une identité contemporaine au lieu, notamment via les jeux de couleurs noire et blanche, sans toutefois en renier l’héritage. Au sol, le parquet en point de Hongrie a été intégralement restauré tandis que des espaces de rangement sur mesure, laqués noir, ponctuent l’espace avec élégance. Une réalisation qui ne manque pas d’audace !
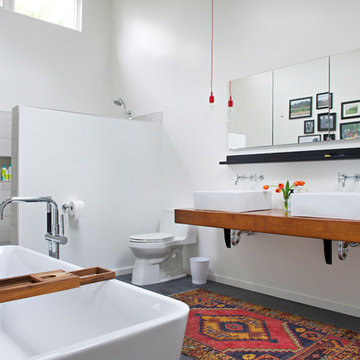
You need only look at the before picture of the SYI Studio space to understand the background of this project and need for a new work space.
Susan lives with her husband, three kids and dog in a 1960 split-level in Bloomington, which they've updated over the years and didn't want to leave, thanks to a great location and even greater neighbors. As the SYI team grew so did the three Yeley kids, and it became clear that not only did the team need more space but so did the family.
1.5 bathrooms + 3 bedrooms + 5 people = exponentially increasing discontent.
By 2016, it was time to pull the trigger. Everyone needed more room, and an offsite studio wouldn't work: Susan is not just Creative Director and Owner of SYI but Full Time Activities and Meal Coordinator at Chez Yeley.
The design, conceptualized entirely by the SYI team and executed by JL Benton Contracting, reclaimed the existing 4th bedroom from SYI space, added an ensuite bath and walk-in closet, and created a studio space with its own exterior entrance and full bath—making it perfect for a mother-in-law or Airbnb suite down the road.
The project added over a thousand square feet to the house—and should add many more years for the family to live and work in a home they love.
Contractor: JL Benton Contracting
Cabinetry: Richcraft Wood Products
Photographer: Gina Rogers
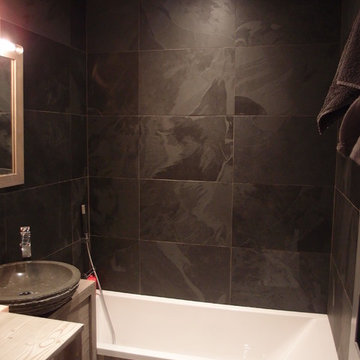
Salle de bain en ardoise sol et mur
Immagine di una stanza da bagno padronale stile rurale con ante lisce, ante in legno chiaro, vasca sottopiano, piastrelle nere, piastrelle in ardesia, pareti nere, pavimento in ardesia, lavabo a bacinella, top in legno, pavimento nero e top beige
Immagine di una stanza da bagno padronale stile rurale con ante lisce, ante in legno chiaro, vasca sottopiano, piastrelle nere, piastrelle in ardesia, pareti nere, pavimento in ardesia, lavabo a bacinella, top in legno, pavimento nero e top beige
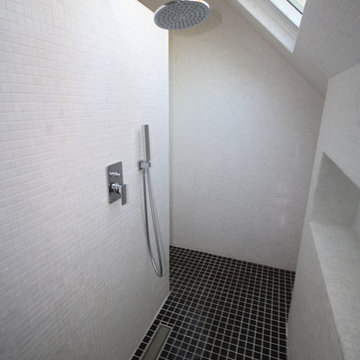
Douche italienne sous combles pour gagner de l'espace. Alcove dans les espaces inutilisables.
Esempio di una grande stanza da bagno con doccia design con doccia a filo pavimento, piastrelle bianche, top bianco, ante bianche, WC sospeso, piastrelle diamantate, pareti bianche, pavimento con piastrelle in ceramica, lavabo da incasso, top in legno, pavimento nero e doccia aperta
Esempio di una grande stanza da bagno con doccia design con doccia a filo pavimento, piastrelle bianche, top bianco, ante bianche, WC sospeso, piastrelle diamantate, pareti bianche, pavimento con piastrelle in ceramica, lavabo da incasso, top in legno, pavimento nero e doccia aperta
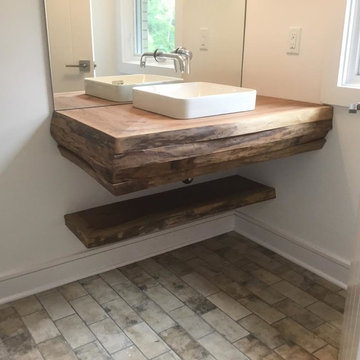
Foto di una piccola stanza da bagno con doccia rustica con pareti bianche, lavabo a bacinella, top in legno e pavimento nero
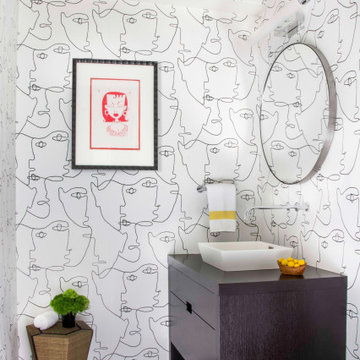
Juxtaposing modern silhouettes with traditional coastal textures, this Cape Cod condo strikes the perfect balance. Neutral tones in the common area are accented by pops of orange and yellow. A geometric navy wallcovering in the guest bedroom nods to ocean currents while an unexpected powder room print is sure to catch your eye.
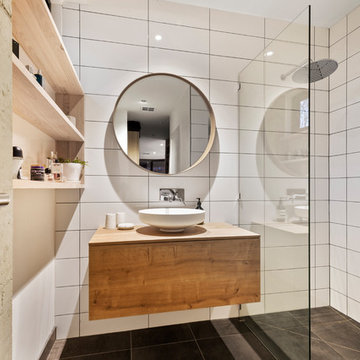
Photographer: Marcelo Zerwes
Esempio di una piccola stanza da bagno padronale design con ante con bugna sagomata, ante in legno scuro, zona vasca/doccia separata, WC a due pezzi, piastrelle bianche, piastrelle in ceramica, pareti multicolore, pavimento con piastrelle in ceramica, lavabo a bacinella, top in legno, pavimento nero, doccia aperta e top marrone
Esempio di una piccola stanza da bagno padronale design con ante con bugna sagomata, ante in legno scuro, zona vasca/doccia separata, WC a due pezzi, piastrelle bianche, piastrelle in ceramica, pareti multicolore, pavimento con piastrelle in ceramica, lavabo a bacinella, top in legno, pavimento nero, doccia aperta e top marrone
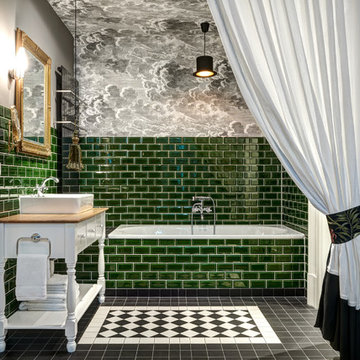
Design: Studio Sandra Pauquet
Immagine di una stanza da bagno padronale classica di medie dimensioni con ante con riquadro incassato, ante bianche, vasca da incasso, vasca/doccia, piastrelle verdi, piastrelle diamantate, pareti grigie, lavabo a bacinella, top in legno, pavimento nero e top marrone
Immagine di una stanza da bagno padronale classica di medie dimensioni con ante con riquadro incassato, ante bianche, vasca da incasso, vasca/doccia, piastrelle verdi, piastrelle diamantate, pareti grigie, lavabo a bacinella, top in legno, pavimento nero e top marrone
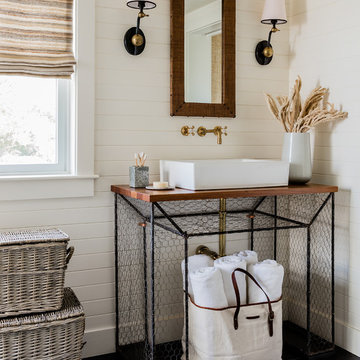
Photo Credit: Michael J Lee
Foto di una stanza da bagno con doccia stile marinaro di medie dimensioni con pareti bianche, lavabo a bacinella, top in legno, pavimento nero, nessun'anta, pavimento in gres porcellanato e top marrone
Foto di una stanza da bagno con doccia stile marinaro di medie dimensioni con pareti bianche, lavabo a bacinella, top in legno, pavimento nero, nessun'anta, pavimento in gres porcellanato e top marrone
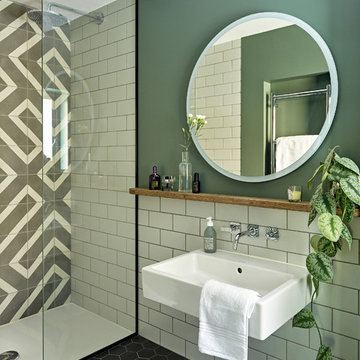
This ensuite bathroom was completely remodelled. What was a dank, dark, badly designed small space, became a serene sancturary for the clients, with a walk in shower and raised roof to bring yet more light and space to the surroundings
Photography by Nick Smith
toiletries courtesy of Aria

Bold color in a turn-of-the-century home with an odd layout, and beautiful natural light. A two-tone shower room with Kohler fixtures, and a custom walnut vanity shine against traditional hexagon floor pattern. Photography: @erinkonrathphotography Styling: Natalie Marotta Style

Astrid Templier
Ispirazione per una stanza da bagno padronale minimal di medie dimensioni con zona vasca/doccia separata, WC sospeso, pareti bianche, pavimento nero, doccia aperta, pistrelle in bianco e nero, ante in legno scuro, vasca freestanding, piastrelle in gres porcellanato, pavimento in gres porcellanato, lavabo a bacinella e top in legno
Ispirazione per una stanza da bagno padronale minimal di medie dimensioni con zona vasca/doccia separata, WC sospeso, pareti bianche, pavimento nero, doccia aperta, pistrelle in bianco e nero, ante in legno scuro, vasca freestanding, piastrelle in gres porcellanato, pavimento in gres porcellanato, lavabo a bacinella e top in legno

Shoootin
Idee per una stanza da bagno con doccia contemporanea con ante lisce, ante nere, doccia alcova, WC sospeso, piastrelle bianche, piastrelle diamantate, pareti bianche, pavimento con piastrelle a mosaico, lavabo a bacinella, top in legno, pavimento nero, porta doccia scorrevole e top beige
Idee per una stanza da bagno con doccia contemporanea con ante lisce, ante nere, doccia alcova, WC sospeso, piastrelle bianche, piastrelle diamantate, pareti bianche, pavimento con piastrelle a mosaico, lavabo a bacinella, top in legno, pavimento nero, porta doccia scorrevole e top beige

Verdigris wall tiles and floor tiles both from Mandarin Stone. Bespoke vanity unit made from recycled scaffold boards and live edge worktop. Basin from William and Holland, brassware from Lusso Stone.

Idee per una stanza da bagno minimal con vasca ad alcova, piastrelle bianche, pareti bianche, lavabo a bacinella, top in legno, pavimento nero e top marrone
Stanze da Bagno con top in legno e pavimento nero - Foto e idee per arredare
5