Stanze da Bagno con top in legno e pavimento multicolore - Foto e idee per arredare
Filtra anche per:
Budget
Ordina per:Popolari oggi
121 - 140 di 1.114 foto
1 di 3

Restyling di Bagno, rimozione vasca, realizzazione di doccia walk in, nicchi retroilluminate con controllo luci domotico
Foto di una piccola stanza da bagno con doccia minimal con ante lisce, ante in legno bruno, doccia a filo pavimento, WC sospeso, piastrelle multicolore, piastrelle in gres porcellanato, pareti bianche, pavimento in gres porcellanato, lavabo a consolle, top in legno, pavimento multicolore, doccia aperta, nicchia, un lavabo, mobile bagno sospeso, soffitto ribassato e pannellatura
Foto di una piccola stanza da bagno con doccia minimal con ante lisce, ante in legno bruno, doccia a filo pavimento, WC sospeso, piastrelle multicolore, piastrelle in gres porcellanato, pareti bianche, pavimento in gres porcellanato, lavabo a consolle, top in legno, pavimento multicolore, doccia aperta, nicchia, un lavabo, mobile bagno sospeso, soffitto ribassato e pannellatura
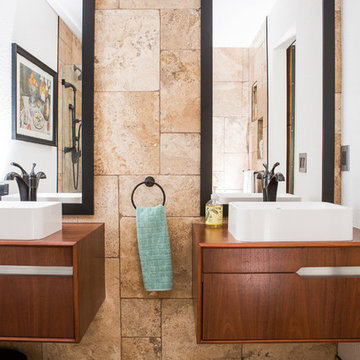
This project is an exhilarating exploration into function, simplicity, and the beauty of a white palette. Our wonderful client and friend was seeking a massive upgrade to a newly purchased home and had hopes of integrating her European inspired aesthetic throughout. At the forefront of consideration was clean-lined simplicity, and this concept is evident in every space in the home. The highlight of the project is the heart of the home: the kitchen. We integrated smooth, sleek, white slab cabinetry to create a functional kitchen with minimal door details and upgraded modernity. The cabinets are topped with concrete-look quartz from Caesarstone; a welcome soft contrast that further emphasizes the contemporary approach we took. The backsplash is a simple and elongated white subway paired against white grout for a modernist grid that virtually melts into the background. Taking the kitchen far outside of its intended footprint, we created a floating island with a waterfall countertop that can house critical cooking fixtures on one side and adequate seating on the other. The island is backed by a dramatic exotic wood countertop that extends into a full wall splash reaching the ceiling. Pops of black and high-gloss finishes in appliances add a touch of drama in an otherwise white field. The entire main level has new hickory floors in a natural finish, allowing the gorgeous variation of the wood to shine. Also included on the main level is a re-face to the living room fireplace, powder room, and upgrades to all walls and lighting. Upstairs, we created two critical retreats: a warm Mediterranean inspired bathroom for the client's mother, and the master bathroom. In the mother's bathroom, we covered the floors and a large accent wall with dramatic travertine tile in a bold Versailles pattern. We paired this highly traditional tile with sleek contemporary floating vanities and dark fixtures for contrast. The shower features a slab quartz base and thin profile glass door. In the master bath, we welcomed drama and explored space planning and material use adventurously. Keeping with the quiet monochromatic palette, we integrated all black and white into our bathroom concept. The floors are covered with large format graphic tiles in a deco pattern that reach through every part of the space. At the vanity area, high gloss white floating vanities offer separate space for his/her use. Tall linear LED fixtures provide ample lighting and illuminate another grid pattern backsplash that runs floor to ceiling. The show-stopping bathtub is a square steel soaker tub that nestles quietly between windows in the bathroom's far corner. We paired this tub with an unapologetic tub filler that is bold and large in scale. Next to the tub, an open shower is adorned with a full expanse of white grid subway tile, a slab quartz shower base, and sleek steel fixtures. This project was exciting and inspiring in its ability to push the boundaries of simplicity and quietude in color. We love the result and are so thrilled that our wonderful clients can enjoy this home for years to come!

This bathroom features a slate tile floor and tub surround with a wooden vanity to create a warm cabin style decor.
Foto di una stanza da bagno padronale stile rurale di medie dimensioni con consolle stile comò, ante con finitura invecchiata, vasca ad alcova, vasca/doccia, WC a due pezzi, piastrelle multicolore, piastrelle in ardesia, pareti marroni, pavimento in ardesia, lavabo da incasso, top in legno, pavimento multicolore e doccia con tenda
Foto di una stanza da bagno padronale stile rurale di medie dimensioni con consolle stile comò, ante con finitura invecchiata, vasca ad alcova, vasca/doccia, WC a due pezzi, piastrelle multicolore, piastrelle in ardesia, pareti marroni, pavimento in ardesia, lavabo da incasso, top in legno, pavimento multicolore e doccia con tenda

In this expansive marble-clad bathroom, elegance meets modern sophistication. The space is adorned with luxurious marble finishes, creating a sense of opulence. A glass door adds a touch of contemporary flair, allowing natural light to cascade over the polished surfaces. The inclusion of two sinks enhances functionality, embodying a perfect blend of style and practicality in this lavishly appointed bathroom.

Farmhouse bathroom
Photographer: Rob Karosis
Esempio di una stanza da bagno country di medie dimensioni con nessun'anta, ante in legno bruno, doccia ad angolo, piastrelle bianche, piastrelle diamantate, pareti bianche, pavimento con piastrelle in ceramica, lavabo da incasso, top in legno, pavimento multicolore, doccia aperta e top marrone
Esempio di una stanza da bagno country di medie dimensioni con nessun'anta, ante in legno bruno, doccia ad angolo, piastrelle bianche, piastrelle diamantate, pareti bianche, pavimento con piastrelle in ceramica, lavabo da incasso, top in legno, pavimento multicolore, doccia aperta e top marrone

Nathalie Priem
Idee per una stanza da bagno per bambini chic di medie dimensioni con ante lisce, ante in legno scuro, vasca da incasso, doccia ad angolo, WC a due pezzi, piastrelle blu, piastrelle diamantate, pareti bianche, pavimento in cementine, lavabo a bacinella, top in legno, pavimento multicolore e top marrone
Idee per una stanza da bagno per bambini chic di medie dimensioni con ante lisce, ante in legno scuro, vasca da incasso, doccia ad angolo, WC a due pezzi, piastrelle blu, piastrelle diamantate, pareti bianche, pavimento in cementine, lavabo a bacinella, top in legno, pavimento multicolore e top marrone
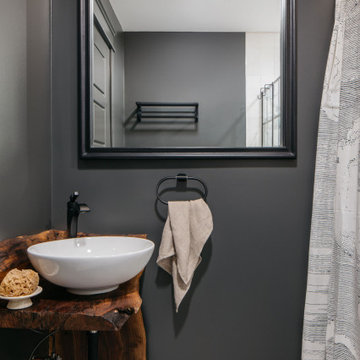
Download our free ebook, Creating the Ideal Kitchen. DOWNLOAD NOW
This unit, located in a 4-flat owned by TKS Owners Jeff and Susan Klimala, was remodeled as their personal pied-à-terre, and doubles as an Airbnb property when they are not using it. Jeff and Susan were drawn to the location of the building, a vibrant Chicago neighborhood, 4 blocks from Wrigley Field, as well as to the vintage charm of the 1890’s building. The entire 2 bed, 2 bath unit was renovated and furnished, including the kitchen, with a specific Parisian vibe in mind.
Although the location and vintage charm were all there, the building was not in ideal shape -- the mechanicals -- from HVAC, to electrical, plumbing, to needed structural updates, peeling plaster, out of level floors, the list was long. Susan and Jeff drew on their expertise to update the issues behind the walls while also preserving much of the original charm that attracted them to the building in the first place -- heart pine floors, vintage mouldings, pocket doors and transoms.
Because this unit was going to be primarily used as an Airbnb, the Klimalas wanted to make it beautiful, maintain the character of the building, while also specifying materials that would last and wouldn’t break the budget. Susan enjoyed the hunt of specifying these items and still coming up with a cohesive creative space that feels a bit French in flavor.
Parisian style décor is all about casual elegance and an eclectic mix of old and new. Susan had fun sourcing some more personal pieces of artwork for the space, creating a dramatic black, white and moody green color scheme for the kitchen and highlighting the living room with pieces to showcase the vintage fireplace and pocket doors.
Photographer: @MargaretRajic
Photo stylist: @Brandidevers
Do you have a new home that has great bones but just doesn’t feel comfortable and you can’t quite figure out why? Contact us here to see how we can help!
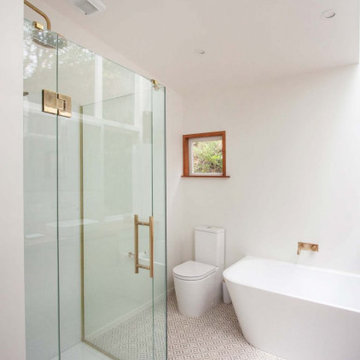
Classic Timber Vanity, Maximum Light Bathroom, Frameless Shower
Immagine di una stanza da bagno per bambini nordica di medie dimensioni con consolle stile comò, ante in legno scuro, vasca freestanding, doccia ad angolo, piastrelle bianche, piastrelle in ceramica, pareti bianche, pavimento in gres porcellanato, lavabo a bacinella, top in legno, pavimento multicolore, porta doccia a battente, due lavabi, mobile bagno sospeso e soffitto in perlinato
Immagine di una stanza da bagno per bambini nordica di medie dimensioni con consolle stile comò, ante in legno scuro, vasca freestanding, doccia ad angolo, piastrelle bianche, piastrelle in ceramica, pareti bianche, pavimento in gres porcellanato, lavabo a bacinella, top in legno, pavimento multicolore, porta doccia a battente, due lavabi, mobile bagno sospeso e soffitto in perlinato
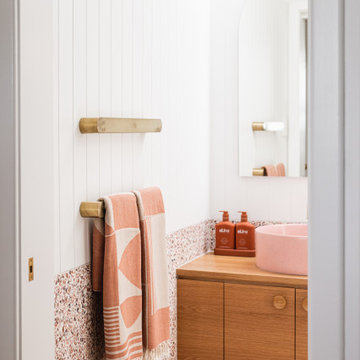
A bathroom renovation:
1. Optimised layout
2. Updated the decor and storage to a contemporary yet retro feel, that harmonises with this mid-century beachfront home.

a palette of heath wall tile (in kpfa green), large format terrazzo flooring, and painted flat-panel cabinetry, make for a playful and spacious secondary bathroom

Graham Gaunt
Ispirazione per una piccola stanza da bagno con doccia minimal con nessun'anta, piastrelle grigie, pareti grigie, lavabo a bacinella, top in legno, pavimento multicolore, doccia aperta, top marrone, doccia aperta e pavimento con piastrelle di ciottoli
Ispirazione per una piccola stanza da bagno con doccia minimal con nessun'anta, piastrelle grigie, pareti grigie, lavabo a bacinella, top in legno, pavimento multicolore, doccia aperta, top marrone, doccia aperta e pavimento con piastrelle di ciottoli

Photo: Michelle Schmauder
Ispirazione per una stanza da bagno industriale con ante in legno scuro, doccia ad angolo, piastrelle bianche, piastrelle diamantate, pareti bianche, pavimento in cementine, lavabo a bacinella, top in legno, pavimento multicolore, doccia aperta, top marrone e ante lisce
Ispirazione per una stanza da bagno industriale con ante in legno scuro, doccia ad angolo, piastrelle bianche, piastrelle diamantate, pareti bianche, pavimento in cementine, lavabo a bacinella, top in legno, pavimento multicolore, doccia aperta, top marrone e ante lisce
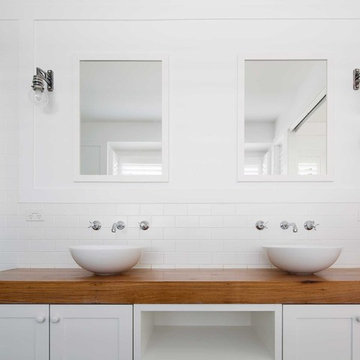
Hamptons Style beach house designed and built by Stritt Design and Construction. Traditional coastal style bathroom with subway tiles and batten detailing to walls. Bespoke hardwood timber bench top and white cabinetry.
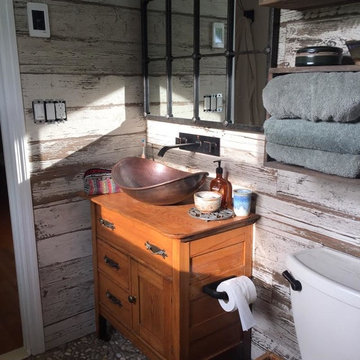
Idee per una stanza da bagno con doccia stile rurale di medie dimensioni con ante con riquadro incassato, ante in legno scuro, WC a due pezzi, pareti marroni, pavimento con piastrelle di ciottoli, lavabo a bacinella, top in legno e pavimento multicolore

Ispirazione per una grande stanza da bagno padronale costiera con ante in legno bruno, vasca freestanding, doccia aperta, WC monopezzo, piastrelle bianche, piastrelle in ceramica, pareti bianche, pavimento alla veneziana, lavabo da incasso, top in legno, pavimento multicolore, porta doccia a battente, top marrone, nicchia, un lavabo e mobile bagno sospeso
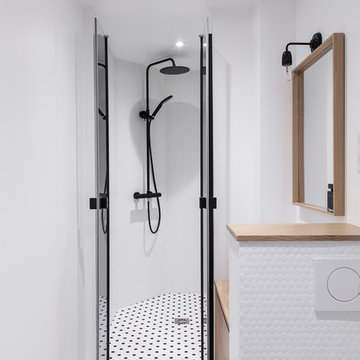
Bertrand Fompeyrine Photographe
Idee per una stanza da bagno design con ante lisce, ante in legno chiaro, doccia alcova, piastrelle bianche, pareti bianche, top in legno, pavimento multicolore, porta doccia a battente e top beige
Idee per una stanza da bagno design con ante lisce, ante in legno chiaro, doccia alcova, piastrelle bianche, pareti bianche, top in legno, pavimento multicolore, porta doccia a battente e top beige
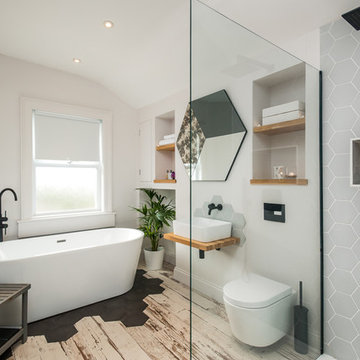
Immagine di una stanza da bagno con doccia moderna con nessun'anta, vasca freestanding, WC sospeso, piastrelle grigie, pareti bianche, lavabo a bacinella, top in legno, pavimento multicolore, doccia aperta e top marrone
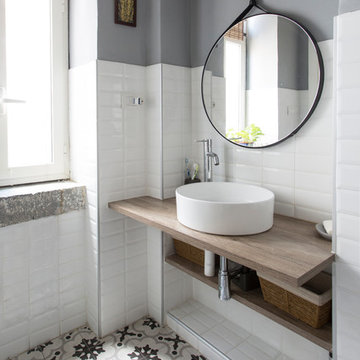
Cristina Cusani © Houzz 2019
Idee per una stanza da bagno con doccia nordica di medie dimensioni con nessun'anta, piastrelle bianche, lavabo a bacinella, top in legno, top marrone, ante in legno scuro, piastrelle diamantate, pareti rosse e pavimento multicolore
Idee per una stanza da bagno con doccia nordica di medie dimensioni con nessun'anta, piastrelle bianche, lavabo a bacinella, top in legno, top marrone, ante in legno scuro, piastrelle diamantate, pareti rosse e pavimento multicolore

Rénovation complète d'un appartement haussmmannien de 70m2 dans le 14ème arr. de Paris. Les espaces ont été repensés pour créer une grande pièce de vie regroupant la cuisine, la salle à manger et le salon. Les espaces sont sobres et colorés. Pour optimiser les rangements et mettre en valeur les volumes, le mobilier est sur mesure, il s'intègre parfaitement au style de l'appartement haussmannien.
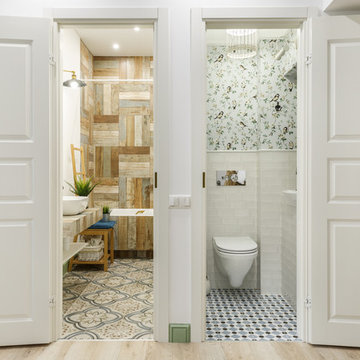
Foto di una stanza da bagno scandinava con vasca ad alcova, vasca/doccia, WC sospeso, piastrelle bianche, pareti bianche, lavabo a consolle, top in legno, pavimento multicolore, doccia con tenda, top marrone e toilette
Stanze da Bagno con top in legno e pavimento multicolore - Foto e idee per arredare
7