Stanze da Bagno con top in legno e panca da doccia - Foto e idee per arredare
Filtra anche per:
Budget
Ordina per:Popolari oggi
21 - 40 di 326 foto
1 di 3

Esempio di una grande stanza da bagno padronale con nessun'anta, ante in legno chiaro, vasca freestanding, doccia a filo pavimento, WC monopezzo, piastrelle grigie, piastrelle di cemento, pareti grigie, pavimento in pietra calcarea, lavabo a bacinella, top in legno, pavimento beige, porta doccia a battente, top marrone, panca da doccia, due lavabi, mobile bagno freestanding, soffitto a volta e pareti in legno
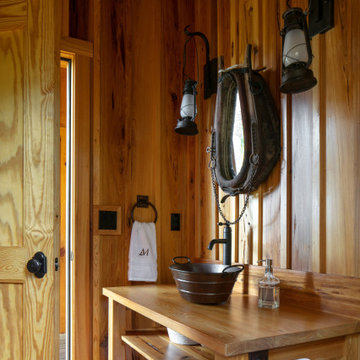
Cabana Cottage- Florida Cracker inspired kitchenette and bath house, separated by a dog-trot
Foto di una stanza da bagno con doccia country di medie dimensioni con nessun'anta, ante in legno chiaro, doccia aperta, WC monopezzo, parquet chiaro, lavabo a bacinella, top in legno, doccia aperta, panca da doccia, un lavabo, mobile bagno freestanding e soffitto in legno
Foto di una stanza da bagno con doccia country di medie dimensioni con nessun'anta, ante in legno chiaro, doccia aperta, WC monopezzo, parquet chiaro, lavabo a bacinella, top in legno, doccia aperta, panca da doccia, un lavabo, mobile bagno freestanding e soffitto in legno
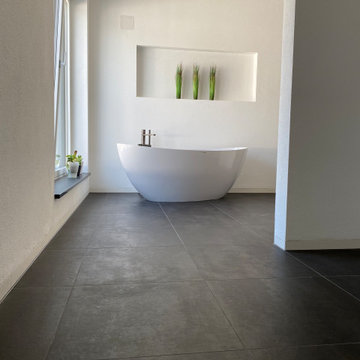
Ispirazione per una grande stanza da bagno design con ante lisce, ante marroni, vasca freestanding, doccia alcova, WC sospeso, piastrelle nere, piastrelle in ceramica, pareti bianche, pavimento con piastrelle in ceramica, lavabo a bacinella, top in legno, pavimento nero, doccia aperta, top marrone, panca da doccia, due lavabi e mobile bagno sospeso
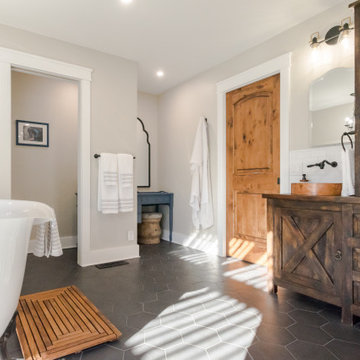
Ispirazione per una stanza da bagno stile rurale con consolle stile comò, ante con finitura invecchiata, vasca con piedi a zampa di leone, zona vasca/doccia separata, piastrelle bianche, piastrelle in ceramica, pavimento con piastrelle in ceramica, lavabo a bacinella, top in legno, pavimento nero, porta doccia a battente, panca da doccia, due lavabi e mobile bagno freestanding
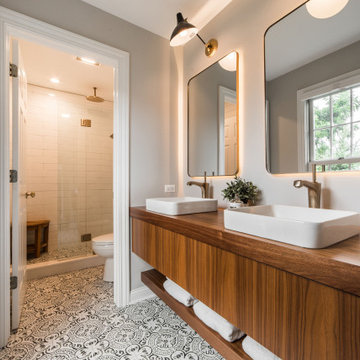
Idee per una stanza da bagno con doccia tradizionale con ante lisce, ante marroni, doccia alcova, piastrelle bianche, pareti grigie, lavabo a bacinella, top in legno, pavimento multicolore, porta doccia scorrevole, top marrone, panca da doccia, due lavabi e mobile bagno sospeso
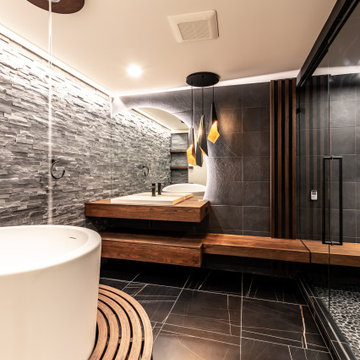
Esempio di una grande stanza da bagno padronale moderna con ante lisce, ante marroni, vasca freestanding, WC a due pezzi, piastrelle nere, piastrelle in ceramica, pareti nere, pavimento con piastrelle in ceramica, lavabo da incasso, top in legno, pavimento nero, porta doccia a battente, top marrone, panca da doccia, un lavabo, mobile bagno sospeso e doccia doppia

This transformation started with a builder grade bathroom and was expanded into a sauna wet room. With cedar walls and ceiling and a custom cedar bench, the sauna heats the space for a relaxing dry heat experience. The goal of this space was to create a sauna in the secondary bathroom and be as efficient as possible with the space. This bathroom transformed from a standard secondary bathroom to a ergonomic spa without impacting the functionality of the bedroom.
This project was super fun, we were working inside of a guest bedroom, to create a functional, yet expansive bathroom. We started with a standard bathroom layout and by building out into the large guest bedroom that was used as an office, we were able to create enough square footage in the bathroom without detracting from the bedroom aesthetics or function. We worked with the client on her specific requests and put all of the materials into a 3D design to visualize the new space.
Houzz Write Up: https://www.houzz.com/magazine/bathroom-of-the-week-stylish-spa-retreat-with-a-real-sauna-stsetivw-vs~168139419
The layout of the bathroom needed to change to incorporate the larger wet room/sauna. By expanding the room slightly it gave us the needed space to relocate the toilet, the vanity and the entrance to the bathroom allowing for the wet room to have the full length of the new space.
This bathroom includes a cedar sauna room that is incorporated inside of the shower, the custom cedar bench follows the curvature of the room's new layout and a window was added to allow the natural sunlight to come in from the bedroom. The aromatic properties of the cedar are delightful whether it's being used with the dry sauna heat and also when the shower is steaming the space. In the shower are matching porcelain, marble-look tiles, with architectural texture on the shower walls contrasting with the warm, smooth cedar boards. Also, by increasing the depth of the toilet wall, we were able to create useful towel storage without detracting from the room significantly.
This entire project and client was a joy to work with.
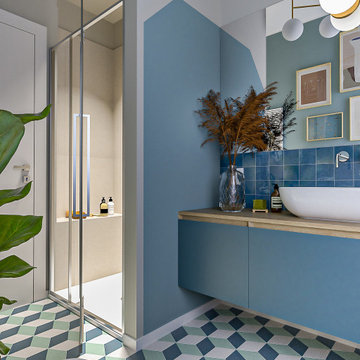
Liadesign
Ispirazione per una stanza da bagno con doccia minimal di medie dimensioni con ante lisce, ante verdi, doccia alcova, WC a due pezzi, piastrelle beige, piastrelle in gres porcellanato, pareti multicolore, pavimento in cementine, lavabo a bacinella, top in legno, pavimento multicolore, porta doccia a battente, panca da doccia, un lavabo e mobile bagno sospeso
Ispirazione per una stanza da bagno con doccia minimal di medie dimensioni con ante lisce, ante verdi, doccia alcova, WC a due pezzi, piastrelle beige, piastrelle in gres porcellanato, pareti multicolore, pavimento in cementine, lavabo a bacinella, top in legno, pavimento multicolore, porta doccia a battente, panca da doccia, un lavabo e mobile bagno sospeso
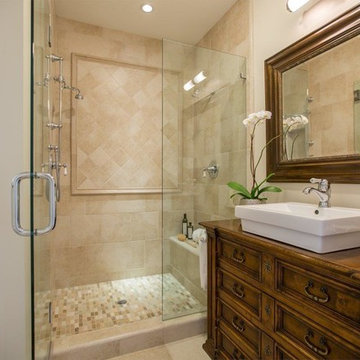
Esempio di una stanza da bagno con doccia chic di medie dimensioni con consolle stile comò, ante in legno bruno, vasca freestanding, doccia alcova, piastrelle beige, piastrelle in ceramica, lavabo a bacinella, top in legno, pareti beige, pavimento in travertino, pavimento beige, porta doccia a battente e panca da doccia

Here is a bathroom with solid poplar floating shelves. Floor to ceiling shiplap. Live edge waterfall vanity.
Custom made mahogany mirror with barn door hardware.
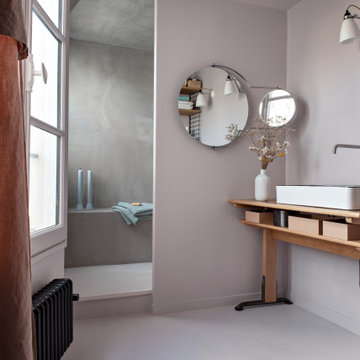
Réalisation d'une douche à l'italienne en béton ciré. Peinture ressource sous la forme d'une capsule du sol au plafond.
Foto di una stanza da bagno nordica con doccia a filo pavimento, piastrelle grigie, pareti rosa, pavimento in legno verniciato, lavabo rettangolare, top in legno, pavimento rosa, doccia aperta, panca da doccia e un lavabo
Foto di una stanza da bagno nordica con doccia a filo pavimento, piastrelle grigie, pareti rosa, pavimento in legno verniciato, lavabo rettangolare, top in legno, pavimento rosa, doccia aperta, panca da doccia e un lavabo

The Soaking Tub! I love working with clients that have ideas that I have been waiting to bring to life. All of the owner requests were things I had been wanting to try in an Oasis model. The table and seating area in the circle window bump out that normally had a bar spanning the window; the round tub with the rounded tiled wall instead of a typical angled corner shower; an extended loft making a big semi circle window possible that follows the already curved roof. These were all ideas that I just loved and was happy to figure out. I love how different each unit can turn out to fit someones personality.
The Oasis model is known for its giant round window and shower bump-out as well as 3 roof sections (one of which is curved). The Oasis is built on an 8x24' trailer. We build these tiny homes on the Big Island of Hawaii and ship them throughout the Hawaiian Islands.
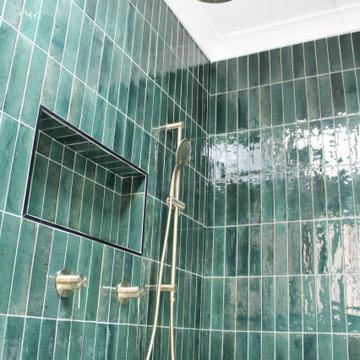
Green Bathroom, Wood Vanity, Small Bathroom Renovations, On the Ball Bathrooms
Immagine di una piccola stanza da bagno padronale moderna con ante lisce, ante in legno chiaro, doccia aperta, WC monopezzo, piastrelle verdi, piastrelle a listelli, pareti grigie, pavimento in gres porcellanato, lavabo a bacinella, top in legno, pavimento bianco, doccia aperta, top beige, panca da doccia, un lavabo e mobile bagno sospeso
Immagine di una piccola stanza da bagno padronale moderna con ante lisce, ante in legno chiaro, doccia aperta, WC monopezzo, piastrelle verdi, piastrelle a listelli, pareti grigie, pavimento in gres porcellanato, lavabo a bacinella, top in legno, pavimento bianco, doccia aperta, top beige, panca da doccia, un lavabo e mobile bagno sospeso
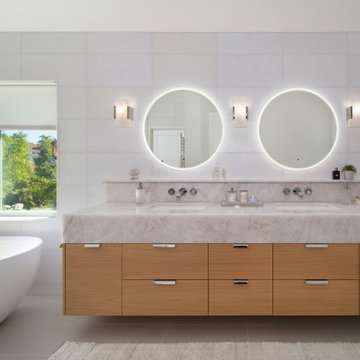
Contemporary Primary Bathroom Design, featuring open floor plan, floating vanity, curbless shower, light and airy luxurious finishes.
Foto di una grande stanza da bagno padronale con ante lisce, ante in legno chiaro, vasca freestanding, doccia a filo pavimento, WC sospeso, piastrelle bianche, piastrelle di marmo, pareti bianche, pavimento in gres porcellanato, lavabo sottopiano, top in legno, doccia aperta, top bianco, panca da doccia, due lavabi, mobile bagno sospeso e carta da parati
Foto di una grande stanza da bagno padronale con ante lisce, ante in legno chiaro, vasca freestanding, doccia a filo pavimento, WC sospeso, piastrelle bianche, piastrelle di marmo, pareti bianche, pavimento in gres porcellanato, lavabo sottopiano, top in legno, doccia aperta, top bianco, panca da doccia, due lavabi, mobile bagno sospeso e carta da parati
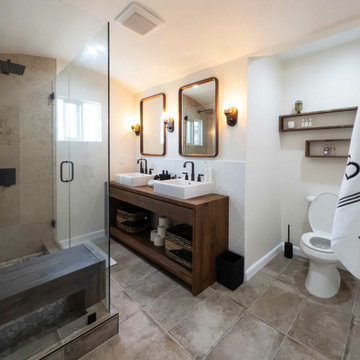
This master bathroom remodel has been beautifully fused with industrial aesthetics and a touch of rustic charm. The centerpiece of this transformation is the dark pine vanity, exuding a warm and earthy vibe, offering ample storage and illuminated by carefully placed vanity lighting. Twin porcelain table-top sinks provide both functionality and elegance. The shower area boasts an industrial touch with a rain shower head featuring a striking black with bronze accents finish. A linear shower drain adds a modern touch, while the floor is adorned with sliced pebble tiles, invoking a natural, spa-like atmosphere. This Fort Worth master bathroom remodel seamlessly marries the rugged and the refined, creating a retreat that's as visually captivating as it is relaxing.
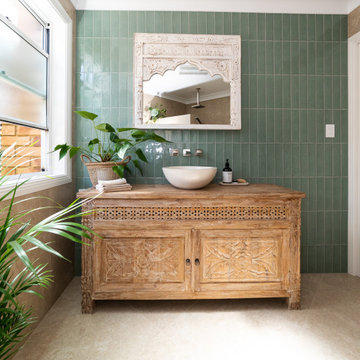
Carved teak vanity with a Terrazo Basin and a carved framed mirror with a sage green subway tile feature wall and terrazzo look porcelain tiles.
Idee per una stanza da bagno etnica di medie dimensioni con consolle stile comò, ante in legno chiaro, doccia aperta, piastrelle verdi, piastrelle in gres porcellanato, pareti beige, pavimento in gres porcellanato, lavabo a bacinella, top in legno, pavimento beige, doccia aperta, panca da doccia, un lavabo e mobile bagno freestanding
Idee per una stanza da bagno etnica di medie dimensioni con consolle stile comò, ante in legno chiaro, doccia aperta, piastrelle verdi, piastrelle in gres porcellanato, pareti beige, pavimento in gres porcellanato, lavabo a bacinella, top in legno, pavimento beige, doccia aperta, panca da doccia, un lavabo e mobile bagno freestanding
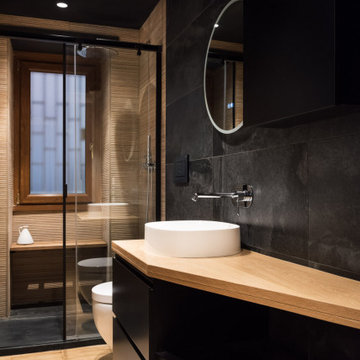
Idee per una piccola stanza da bagno con doccia minimal con ante lisce, ante nere, doccia alcova, WC sospeso, piastrelle in gres porcellanato, pareti nere, parquet chiaro, lavabo a bacinella, top in legno, pavimento marrone, porta doccia scorrevole, top marrone, panca da doccia, un lavabo e mobile bagno sospeso
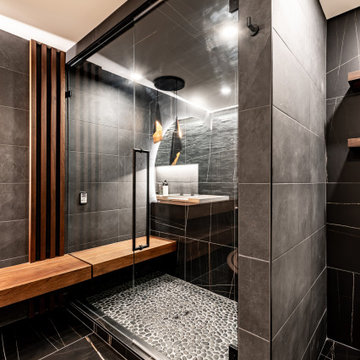
Immagine di una grande stanza da bagno padronale moderna con ante lisce, ante marroni, vasca freestanding, WC a due pezzi, piastrelle nere, piastrelle in ceramica, pareti nere, pavimento con piastrelle in ceramica, lavabo da incasso, top in legno, pavimento nero, porta doccia a battente, top marrone, panca da doccia, un lavabo, mobile bagno sospeso e doccia doppia
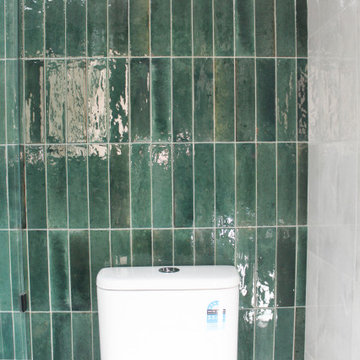
Green Bathroom, Wood Vanity, Small Bathroom Renovations, On the Ball Bathrooms
Immagine di una piccola stanza da bagno padronale minimalista con ante lisce, ante in legno chiaro, doccia aperta, WC monopezzo, piastrelle verdi, piastrelle a listelli, pareti grigie, pavimento in gres porcellanato, lavabo a bacinella, top in legno, pavimento bianco, doccia aperta, top beige, panca da doccia, un lavabo e mobile bagno sospeso
Immagine di una piccola stanza da bagno padronale minimalista con ante lisce, ante in legno chiaro, doccia aperta, WC monopezzo, piastrelle verdi, piastrelle a listelli, pareti grigie, pavimento in gres porcellanato, lavabo a bacinella, top in legno, pavimento bianco, doccia aperta, top beige, panca da doccia, un lavabo e mobile bagno sospeso
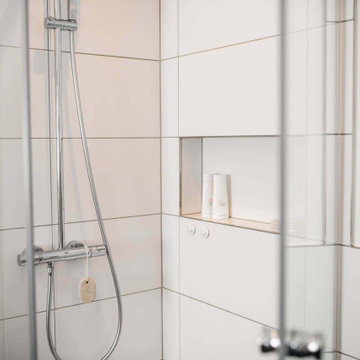
Foto di una piccola stanza da bagno con doccia design con ante lisce, ante in legno scuro, vasca da incasso, doccia ad angolo, WC sospeso, piastrelle bianche, piastrelle di cemento, pareti bianche, pavimento in cementine, lavabo a bacinella, top in legno, pavimento grigio, porta doccia a battente, top marrone, panca da doccia, due lavabi e mobile bagno sospeso
Stanze da Bagno con top in legno e panca da doccia - Foto e idee per arredare
2