Stanze da Bagno con top in laminato - Foto e idee per arredare
Filtra anche per:
Budget
Ordina per:Popolari oggi
41 - 60 di 3.565 foto
1 di 3
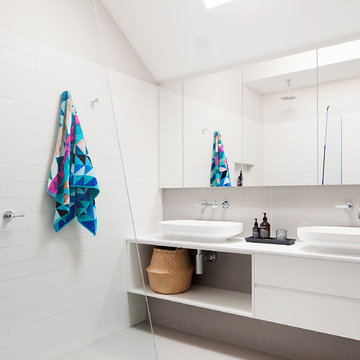
Photography by Shannon McGrath
Esempio di una piccola stanza da bagno con doccia contemporanea con lavabo a bacinella, ante bianche, doccia aperta, piastrelle diamantate, piastrelle bianche, top in laminato, doccia aperta e ante lisce
Esempio di una piccola stanza da bagno con doccia contemporanea con lavabo a bacinella, ante bianche, doccia aperta, piastrelle diamantate, piastrelle bianche, top in laminato, doccia aperta e ante lisce
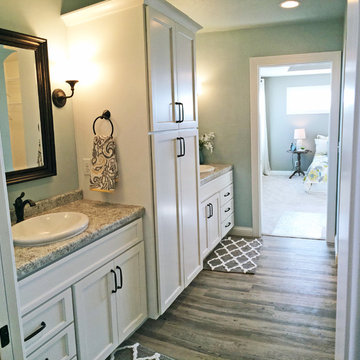
Idee per una stanza da bagno padronale design di medie dimensioni con lavabo da incasso, ante in stile shaker, ante bianche e top in laminato
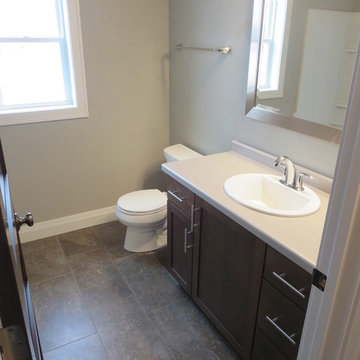
Idee per una stanza da bagno per bambini minimal di medie dimensioni con lavabo da incasso, ante in stile shaker, ante in legno bruno, top in laminato, vasca ad alcova, WC a due pezzi, piastrelle grigie e pareti grigie
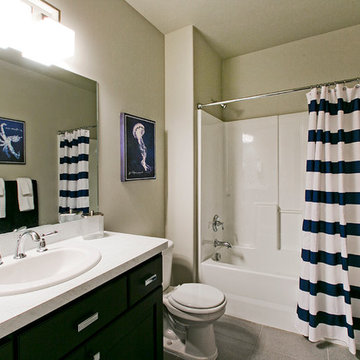
Basement Bathroom in the Legato Home Design by Symphony Homes.
Esempio di una stanza da bagno con doccia stile americano di medie dimensioni con lavabo da incasso, ante con riquadro incassato, ante nere, top in laminato, vasca da incasso, WC monopezzo, piastrelle grigie, piastrelle in ceramica, pareti bianche, pavimento con piastrelle in ceramica, vasca/doccia, pavimento grigio, doccia con tenda e top bianco
Esempio di una stanza da bagno con doccia stile americano di medie dimensioni con lavabo da incasso, ante con riquadro incassato, ante nere, top in laminato, vasca da incasso, WC monopezzo, piastrelle grigie, piastrelle in ceramica, pareti bianche, pavimento con piastrelle in ceramica, vasca/doccia, pavimento grigio, doccia con tenda e top bianco
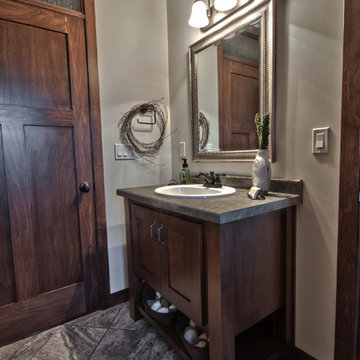
Photographer: Katherine Brannaman
Foto di una stanza da bagno con doccia chic di medie dimensioni con lavabo sottopiano, ante in stile shaker, ante in legno bruno, top in laminato, piastrelle multicolore, piastrelle in pietra e pareti verdi
Foto di una stanza da bagno con doccia chic di medie dimensioni con lavabo sottopiano, ante in stile shaker, ante in legno bruno, top in laminato, piastrelle multicolore, piastrelle in pietra e pareti verdi
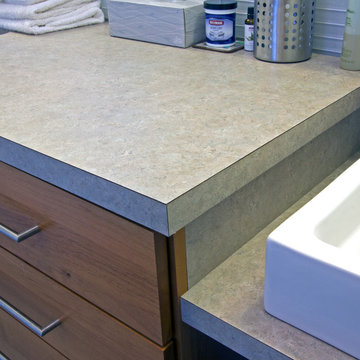
We chose to install budget-friendly, easy to clean Formica laminate counters around the sink and on the side of the 4-drawer alder cabinet. The Formica repels water between the two areas and also provides a clean transition between counter heights.

Multiple grey tones combine for this bathroom project in Hove, with traditional shaker-fitted furniture.
The Brief
Like many other bathroom renovations we tackle, this client sought to replace a traditional shower over bath with a walk-in shower space.
In terms of style, the space required a modernisation with a neutral design that wouldn’t age quickly.
The space needed to remain relatively spacious, yet with enough storage for all bathroom essentials. Other amenities like underfloor heating and a full-height towel rail were also favoured within the design.
Design Elements
Placing the shower in the corner of the room really dictated the remainder of the layout, with the fitted furniture then placed wall-to-wall beneath the window in the room.
The chosen furniture is a fitted option from British supplier R2. It is from their shaker style Stow range and has been selected in a complimenting Midnight Grey colourway.
The furniture is composed of a concealed cistern unit, semi-recessed basin space and then a two-drawer cupboard for storage. Atop, a White Marble work surface nicely finishes off this area of the room.
An R2 Altitude mirrored cabinet is used near the door area to add a little extra storage and important mirrored space.
Special Inclusions
The showering area required an inventive solution, resulting in small a platform being incorporated into the design. Within this area, a towel rail features, alongside a Crosswater shower screen and brassware from Arco.
The shower area shows the great tile combination that has been chosen for this space. A Natural Grey finish teams well with the Fusion Black accent tile used for the shower platform area.
Project Feedback
“My wife and I cannot speak highly enough of our recent kitchen and bathroom installations.
Alexanders were terrific all the way from initial estimate stage through to handover.
All of their fitters and staff were polite, professional, and very skilled tradespeople. We were very pleased that we asked them to carry out our work.“
The End Result
The result is a simple bath-to-shower room conversion that creates the spacious feel and modern design this client required.
Whether you’re considering a bath-to-shower redesign of your space or a simple bathroom renovation, discover how our expert designers can transform your space. Arrange a free design appointment in showroom or online today.

Ce projet de SDB sous combles devait contenir une baignoire, un WC et un sèche serviettes, un lavabo avec un grand miroir et surtout une ambiance moderne et lumineuse.
Voici donc cette nouvelle salle de bain semi ouverte en suite parentale sur une chambre mansardée dans une maison des années 30.
Elle bénéficie d'une ouverture en second jour dans la cage d'escalier attenante et d'une verrière atelier côté chambre.
La surface est d'environ 4m² mais tout rentre, y compris les rangements et la déco!
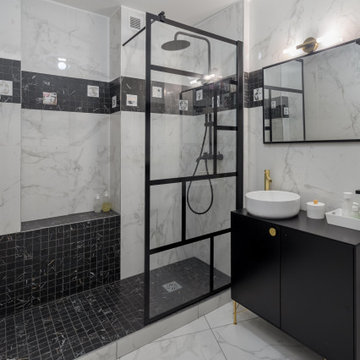
Ispirazione per una stanza da bagno con doccia classica di medie dimensioni con doccia a filo pavimento, piastrelle bianche, piastrelle di marmo, pareti bianche, pavimento con piastrelle in ceramica, lavabo da incasso, top in laminato, pavimento bianco, top nero, panca da doccia, un lavabo e mobile bagno freestanding
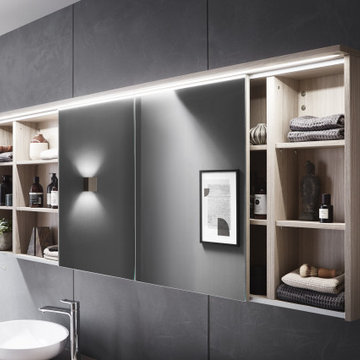
modern Bathroom in Stone Ash Laminate, with sliding Mirror Cabinet, integrated LEDs, Wall Mounted
Idee per una stanza da bagno padronale minimalista di medie dimensioni con ante lisce, ante in legno chiaro, vasca ad angolo, piastrelle grigie, piastrelle di pietra calcarea, pavimento con piastrelle effetto legno, lavabo a bacinella, top in laminato, due lavabi e mobile bagno sospeso
Idee per una stanza da bagno padronale minimalista di medie dimensioni con ante lisce, ante in legno chiaro, vasca ad angolo, piastrelle grigie, piastrelle di pietra calcarea, pavimento con piastrelle effetto legno, lavabo a bacinella, top in laminato, due lavabi e mobile bagno sospeso
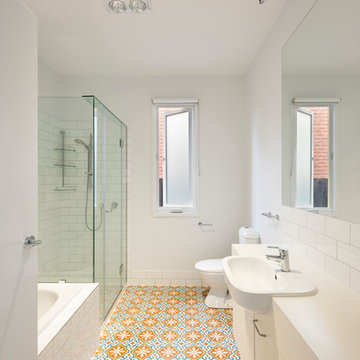
Diane Snape
Immagine di una stanza da bagno contemporanea di medie dimensioni con ante lisce, ante bianche, vasca ad alcova, doccia ad angolo, WC monopezzo, piastrelle bianche, piastrelle diamantate, pareti bianche, pavimento con piastrelle in ceramica, lavabo da incasso, top in laminato, porta doccia a battente, top bianco e pavimento multicolore
Immagine di una stanza da bagno contemporanea di medie dimensioni con ante lisce, ante bianche, vasca ad alcova, doccia ad angolo, WC monopezzo, piastrelle bianche, piastrelle diamantate, pareti bianche, pavimento con piastrelle in ceramica, lavabo da incasso, top in laminato, porta doccia a battente, top bianco e pavimento multicolore
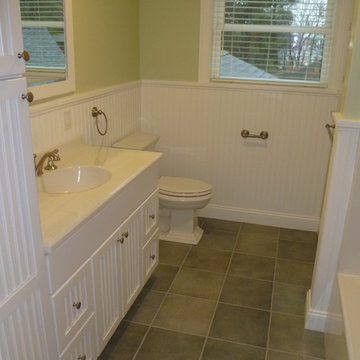
2nd Floor Guest bathroom w/ Cape Code finish
Ispirazione per una grande stanza da bagno con doccia chic con ante bianche, vasca ad alcova, vasca/doccia, piastrelle grigie, piastrelle in ceramica, pareti verdi, pavimento con piastrelle in ceramica, lavabo integrato e top in laminato
Ispirazione per una grande stanza da bagno con doccia chic con ante bianche, vasca ad alcova, vasca/doccia, piastrelle grigie, piastrelle in ceramica, pareti verdi, pavimento con piastrelle in ceramica, lavabo integrato e top in laminato

Charming and pink - powder baths are a great place to add a spark of unexpected character. Our design for this tiny Berlin Altbau powder bathroom was inspired from the pink glass border in its vintage window. It includes Kristy Kropat Design “Blooming Dots” wallpaper in the “emerald rose” custom color-way.
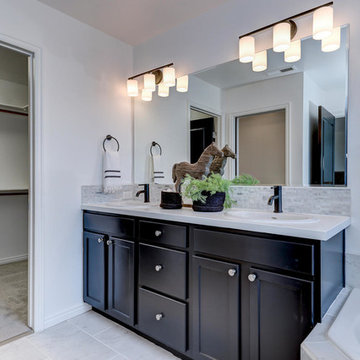
Foto di una stanza da bagno padronale country di medie dimensioni con ante in stile shaker, ante nere, vasca da incasso, doccia alcova, piastrelle grigie, piastrelle di marmo, pareti bianche, pavimento con piastrelle in ceramica, lavabo da incasso, top in laminato, pavimento grigio, porta doccia a battente e top bianco
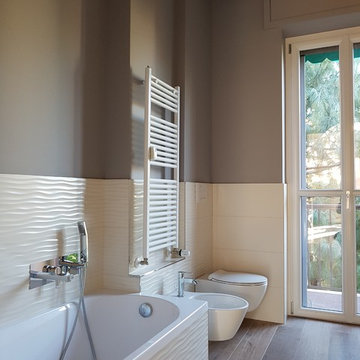
Vista del bagno principale, di grandi dimensioni, in stile contemporaneo: sanitari sospesi e vasca da incasso con rubinetteria da incasso. Rivestimento in gress porcellanato con struttura tridimensionale, pareti e soffitto trattati a smalto finitura satinata colore grigio/tortora, pavimento in gress porcellanato effetto legno.
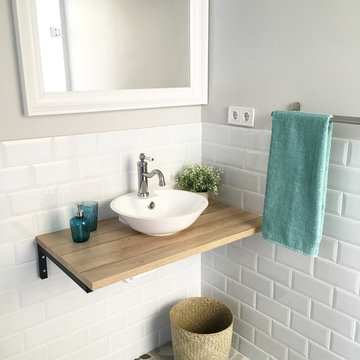
Baño de apartamento de un dormitorio, destinado al uso vacacional. De diseño nórdico y con ese toque antiguo que aporte el ladrillo metro y el hidráulico. Siempre buscando la sencillez visual y la funcionalidad.
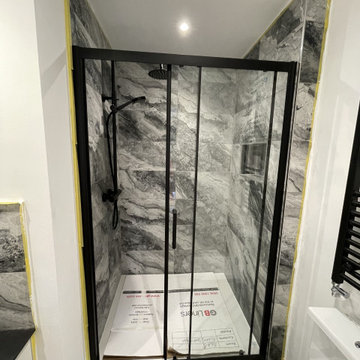
A modern en-suite bathroom that is showcasing the on trend black look. The black sliding shower screen is the perfect choice in a smaller bathroom, with plenty of access into the enclosure. The shower has a riser rail and a fixed head overhead shower, for an all over shower experience!
The black ladder radiator by Zehnder not only provides enough heat to keep the chill off, it also keeps towels nice and warm whilst you're in the shower.
The Marble Rock porcelain tiles in Dark natural look fabulous against the black and white of the room.
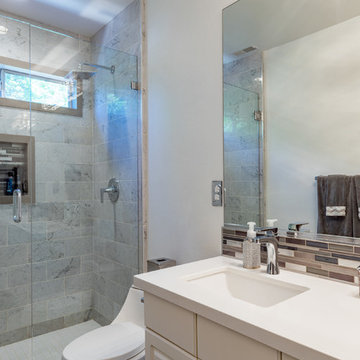
This compact bathroom got a facelift - adding space, design, and so much more functionality to the room.
Ispirazione per una piccola stanza da bagno con doccia chic con ante lisce, ante beige, doccia a filo pavimento, WC monopezzo, piastrelle multicolore, piastrelle di vetro, pareti bianche, lavabo integrato, top in laminato, porta doccia a battente, top bianco, pavimento in ardesia e pavimento nero
Ispirazione per una piccola stanza da bagno con doccia chic con ante lisce, ante beige, doccia a filo pavimento, WC monopezzo, piastrelle multicolore, piastrelle di vetro, pareti bianche, lavabo integrato, top in laminato, porta doccia a battente, top bianco, pavimento in ardesia e pavimento nero
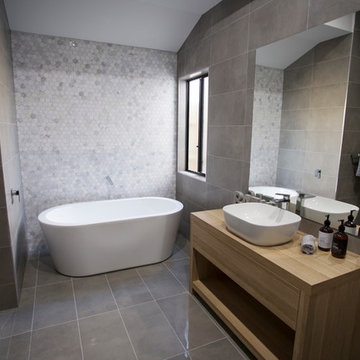
Tina Giorgio
Esempio di una stanza da bagno contemporanea di medie dimensioni con ante in legno chiaro, piastrelle grigie, top in laminato, vasca freestanding, piastrelle in ceramica, pareti grigie, pavimento con piastrelle in ceramica, lavabo a bacinella, doccia doppia e doccia aperta
Esempio di una stanza da bagno contemporanea di medie dimensioni con ante in legno chiaro, piastrelle grigie, top in laminato, vasca freestanding, piastrelle in ceramica, pareti grigie, pavimento con piastrelle in ceramica, lavabo a bacinella, doccia doppia e doccia aperta
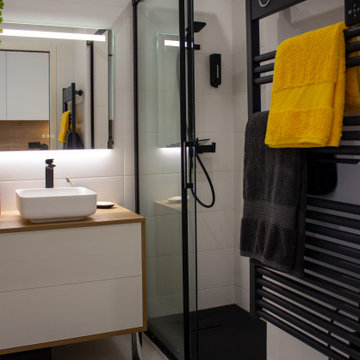
Suite à l'achat de ce studio de 33 m² les propriétaires ont souhaité refaire la totalité de l'appartement afin de le mettre par la suite en location.
Les clients souhaitaient avoir une chambre semi séparée et un canapé convertible afin d'offrir quarte couchages.
Un espace optimisé avec des rangements sur-mesure.
Stanze da Bagno con top in laminato - Foto e idee per arredare
3