Stanze da Bagno con top in granito e top in rame - Foto e idee per arredare
Filtra anche per:
Budget
Ordina per:Popolari oggi
21 - 40 di 112.020 foto
1 di 3
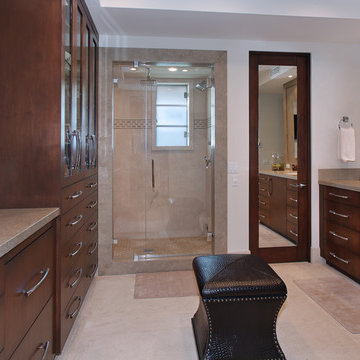
Designed By: Richard Bustos Photos By: Jeri Koegel
Ron and Kathy Chaisson have lived in many homes throughout Orange County, including three homes on the Balboa Peninsula and one at Pelican Crest. But when the “kind of retired” couple, as they describe their current status, decided to finally build their ultimate dream house in the flower streets of Corona del Mar, they opted not to skimp on the amenities. “We wanted this house to have the features of a resort,” says Ron. “So we designed it to have a pool on the roof, five patios, a spa, a gym, water walls in the courtyard, fire-pits and steam showers.”
To bring that five-star level of luxury to their newly constructed home, the couple enlisted Orange County’s top talent, including our very own rock star design consultant Richard Bustos, who worked alongside interior designer Trish Steel and Patterson Custom Homes as well as Brandon Architects. Together the team created a 4,500 square-foot, five-bedroom, seven-and-a-half-bathroom contemporary house where R&R get top billing in almost every room. Two stories tall and with lots of open spaces, it manages to feel spacious despite its narrow location. And from its third floor patio, it boasts panoramic ocean views.
“Overall we wanted this to be contemporary, but we also wanted it to feel warm,” says Ron. Key to creating that look was Richard, who selected the primary pieces from our extensive portfolio of top-quality furnishings. Richard also focused on clean lines and neutral colors to achieve the couple’s modern aesthetic, while allowing both the home’s gorgeous views and Kathy’s art to take center stage.
As for that mahogany-lined elevator? “It’s a requirement,” states Ron. “With three levels, and lots of entertaining, we need that elevator for keeping the bar stocked up at the cabana, and for our big barbecue parties.” He adds, “my wife wears high heels a lot of the time, so riding the elevator instead of taking the stairs makes life that much better for her.”
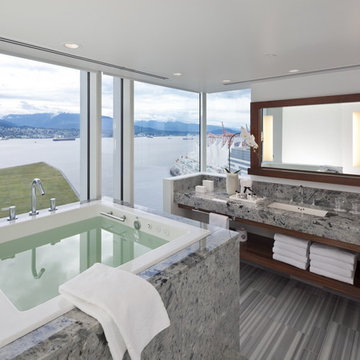
Designed while at CHil Design Group. Contempory Tailored.
Ispirazione per una stanza da bagno padronale contemporanea di medie dimensioni con lavabo sottopiano, nessun'anta, ante in legno bruno, vasca da incasso, piastrelle grigie, WC a due pezzi, pareti bianche, pavimento in gres porcellanato e top in granito
Ispirazione per una stanza da bagno padronale contemporanea di medie dimensioni con lavabo sottopiano, nessun'anta, ante in legno bruno, vasca da incasso, piastrelle grigie, WC a due pezzi, pareti bianche, pavimento in gres porcellanato e top in granito
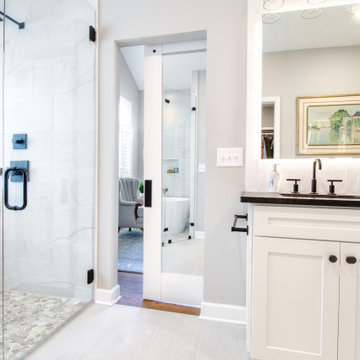
Foto di una piccola stanza da bagno padronale classica con ante in stile shaker, ante bianche, vasca freestanding, vasca/doccia, WC monopezzo, piastrelle beige, piastrelle in ceramica, pareti bianche, pavimento con piastrelle in ceramica, lavabo sottopiano, top in granito, porta doccia a battente, nicchia, mobile bagno incassato, pavimento beige, top bianco e un lavabo

Large format tile on the floor from Surface Art Venetian in ‘Brushed Metallic’ creates a modern bathroom design.
Ispirazione per un'ampia stanza da bagno padronale contemporanea con ante lisce, ante in legno bruno, vasca freestanding, doccia a filo pavimento, piastrelle grigie, piastrelle in gres porcellanato, pavimento con piastrelle in ceramica, top in granito, pavimento grigio, porta doccia a battente, top grigio, nicchia, un lavabo, mobile bagno incassato e lavabo sottopiano
Ispirazione per un'ampia stanza da bagno padronale contemporanea con ante lisce, ante in legno bruno, vasca freestanding, doccia a filo pavimento, piastrelle grigie, piastrelle in gres porcellanato, pavimento con piastrelle in ceramica, top in granito, pavimento grigio, porta doccia a battente, top grigio, nicchia, un lavabo, mobile bagno incassato e lavabo sottopiano
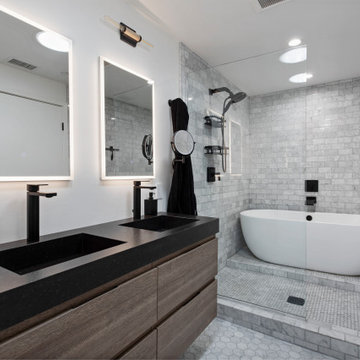
JL Interiors JL Interiors is a LA-based creative/diverse firm that specializes in residential interiors. JL Interiors empowers homeowners to design their dream home that they can be proud of! The design isn’t just about making things beautiful; it’s also about making things work beautifully. Contact us for a free consultation Hello@JLinteriors.design _ 310.390.6849

The image showcases a chic and contemporary bathroom vanity area with a focus on clean lines and monochromatic tones. The vanity cabinet features a textured front with vertical grooves, painted in a crisp white that contrasts with the sleek black handles and faucet. This combination of black and white creates a bold, graphic look that is both modern and timeless.
Above the vanity, a round mirror with a thin black frame reflects the clean aesthetic of the space, complementing the other black accents. The wall behind the vanity is partially tiled with white subway tiles, adding a classic bathroom touch that meshes well with the contemporary features.
A two-bulb wall sconce is mounted above the mirror, providing ample lighting with a minimalist design that doesn't detract from the overall simplicity of the decor. To the right, a towel ring holds a white towel, continuing the black and white theme.
This bathroom design is an excellent example of how minimalist design can be warm and inviting while still maintaining a sleek and polished look. The careful balance of textures, colors, and lighting creates an elegant space that is functional and stylish.

Main Bathroom with a double sink
Idee per una stanza da bagno per bambini design con ante lisce, ante nere, WC sospeso, piastrelle marroni, piastrelle in gres porcellanato, pareti marroni, pavimento in gres porcellanato, top in granito, pavimento marrone, top marrone, due lavabi, mobile bagno sospeso, lavabo integrato e nicchia
Idee per una stanza da bagno per bambini design con ante lisce, ante nere, WC sospeso, piastrelle marroni, piastrelle in gres porcellanato, pareti marroni, pavimento in gres porcellanato, top in granito, pavimento marrone, top marrone, due lavabi, mobile bagno sospeso, lavabo integrato e nicchia
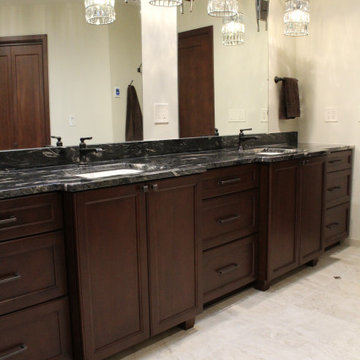
Ispirazione per una grande stanza da bagno padronale stile americano con ante con bugna sagomata, ante marroni, vasca freestanding, doccia ad angolo, WC monopezzo, piastrelle beige, piastrelle in ceramica, pareti beige, pavimento con piastrelle in ceramica, lavabo sottopiano, top in granito, pavimento beige, porta doccia a battente, top nero, panca da doccia, due lavabi e mobile bagno incassato
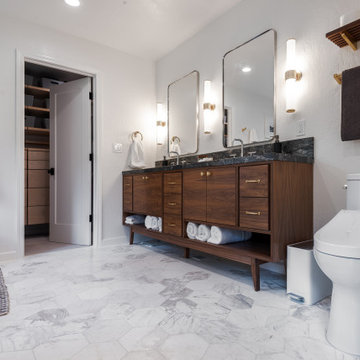
Updated and Reorganized bathroom in Danville CA, built by the great team at Benchmark Home Construction. Design and drafting process relocated the master closet into what used to be the shower and toilet room.
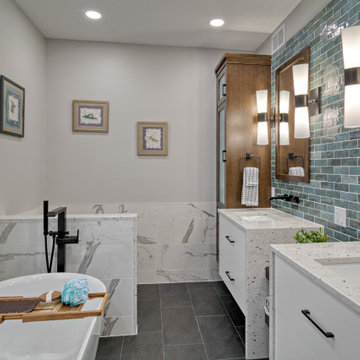
Esempio di una grande stanza da bagno padronale tradizionale con ante lisce, ante in legno scuro, vasca freestanding, doccia ad angolo, WC a due pezzi, piastrelle verdi, piastrelle in gres porcellanato, pareti bianche, pavimento in gres porcellanato, lavabo sottopiano, top in granito, pavimento nero, porta doccia a battente, top bianco, panca da doccia, due lavabi, mobile bagno sospeso e boiserie

Primary bathroom, after the glass enclosure, Here my client wanted a neutral bathroom in this color, after an unfortunate experience with flooded pipes late last year...I was able to create the most of a samll space for their updated bathrooms. It is hard to see, but this tile has a linen texture.

La stanza da bagno ha uno stile allineato al resto dell'abitazione, con rivestimenti in legno e colori neutri. Il rivestimento a mezza parete in piastrelle di ceramica e la vasca freestanding richiamano lo stile rustico di una classica casa in campagna, al fine di rispondere all'obiettivo principale del progetto: non perdere la continuità con il posto.
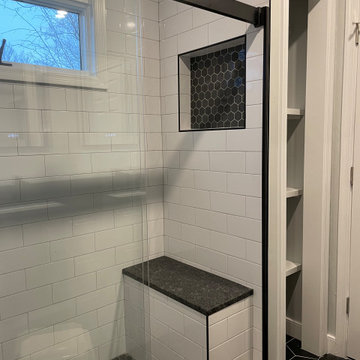
Black and white themed Bathroom with Black Hexagon Tiles and medium sized white subway tiles. Includes a shower bench with steel leather grey granite to match the Floating Vanity top. A Frameless Kohler Levity Sliding glass door.

Gorgeous master bathroom with two vanities wih single sinks, and pendant lights
Foto di una stanza da bagno padronale chic di medie dimensioni con ante con riquadro incassato, ante marroni, vasca freestanding, doccia ad angolo, WC monopezzo, pareti beige, pavimento con piastrelle in ceramica, lavabo sottopiano, top in granito, pavimento grigio, porta doccia a battente, top bianco, toilette, due lavabi e mobile bagno incassato
Foto di una stanza da bagno padronale chic di medie dimensioni con ante con riquadro incassato, ante marroni, vasca freestanding, doccia ad angolo, WC monopezzo, pareti beige, pavimento con piastrelle in ceramica, lavabo sottopiano, top in granito, pavimento grigio, porta doccia a battente, top bianco, toilette, due lavabi e mobile bagno incassato
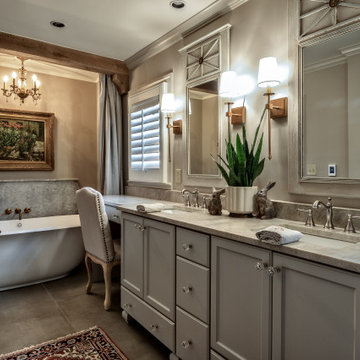
Immagine di una grande stanza da bagno padronale con vasca freestanding, pavimento in gres porcellanato, top in granito e due lavabi
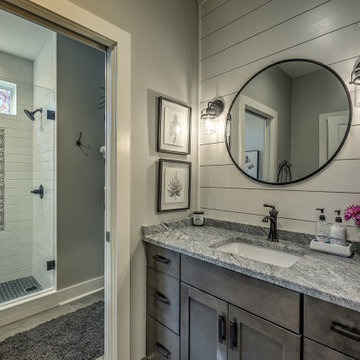
This gorgeous farmhouse style home features neutral/gray interior colors.
Immagine di una stanza da bagno con doccia country di medie dimensioni con ante in stile shaker, ante grigie, WC a due pezzi, pareti grigie, lavabo sottopiano, top bianco, un lavabo, mobile bagno incassato, doccia alcova, pavimento con piastrelle in ceramica, top in granito, pavimento grigio, porta doccia a battente, toilette e pareti in perlinato
Immagine di una stanza da bagno con doccia country di medie dimensioni con ante in stile shaker, ante grigie, WC a due pezzi, pareti grigie, lavabo sottopiano, top bianco, un lavabo, mobile bagno incassato, doccia alcova, pavimento con piastrelle in ceramica, top in granito, pavimento grigio, porta doccia a battente, toilette e pareti in perlinato

Ispirazione per una stanza da bagno country di medie dimensioni con ante in stile shaker, ante bianche, vasca freestanding, vasca/doccia, bidè, pareti blu, pavimento in vinile, lavabo sottopiano, top in granito, pavimento grigio, doccia con tenda, top bianco, lavanderia, un lavabo, mobile bagno incassato e boiserie

This is a master bath remodel, designed/built in 2021 by HomeMasons.
Immagine di una stanza da bagno padronale minimal con ante in legno chiaro, doccia doppia, pistrelle in bianco e nero, pareti beige, lavabo sottopiano, top in granito, pavimento grigio, top nero, toilette, due lavabi, mobile bagno sospeso e soffitto a volta
Immagine di una stanza da bagno padronale minimal con ante in legno chiaro, doccia doppia, pistrelle in bianco e nero, pareti beige, lavabo sottopiano, top in granito, pavimento grigio, top nero, toilette, due lavabi, mobile bagno sospeso e soffitto a volta

Idee per una grande stanza da bagno padronale country con ante in stile shaker, ante in legno chiaro, vasca freestanding, doccia doppia, WC monopezzo, piastrelle grigie, piastrelle in ceramica, pareti beige, pavimento in gres porcellanato, lavabo integrato, top in granito, pavimento grigio, porta doccia a battente, top grigio, toilette, due lavabi e mobile bagno incassato
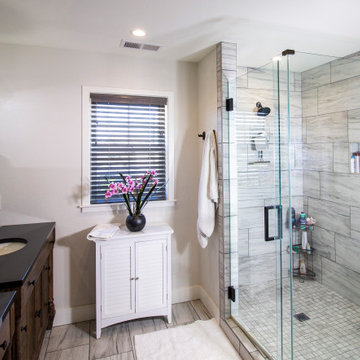
Idee per una grande stanza da bagno con doccia minimalista con ante in stile shaker, ante marroni, due lavabi, mobile bagno freestanding, zona vasca/doccia separata, piastrelle grigie, piastrelle in gres porcellanato, lavabo sottopiano, top in granito, porta doccia a battente, top nero, pareti bianche, pavimento con piastrelle effetto legno e pavimento grigio
Stanze da Bagno con top in granito e top in rame - Foto e idee per arredare
2