Stanze da Bagno con top in granito e top grigio - Foto e idee per arredare
Filtra anche per:
Budget
Ordina per:Popolari oggi
101 - 120 di 5.429 foto
1 di 3

Guest bath shower with concrete floors and stone inlay--shower stone and ceramic tile
Ispirazione per una grande stanza da bagno con doccia stile rurale con ante in stile shaker, ante in legno bruno, doccia aperta, WC monopezzo, piastrelle marroni, piastrelle in ceramica, pareti bianche, pavimento in cemento, lavabo sottopiano, top in granito, pavimento grigio, porta doccia a battente e top grigio
Ispirazione per una grande stanza da bagno con doccia stile rurale con ante in stile shaker, ante in legno bruno, doccia aperta, WC monopezzo, piastrelle marroni, piastrelle in ceramica, pareti bianche, pavimento in cemento, lavabo sottopiano, top in granito, pavimento grigio, porta doccia a battente e top grigio
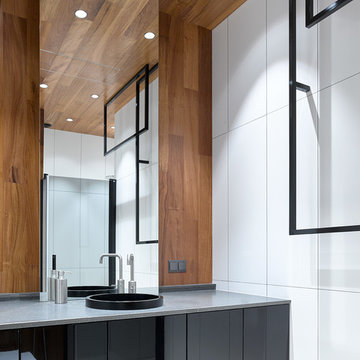
Foto di una stanza da bagno con doccia contemporanea di medie dimensioni con ante lisce, ante nere, doccia alcova, piastrelle bianche, piastrelle in gres porcellanato, lavabo da incasso, top in granito, porta doccia a battente e top grigio
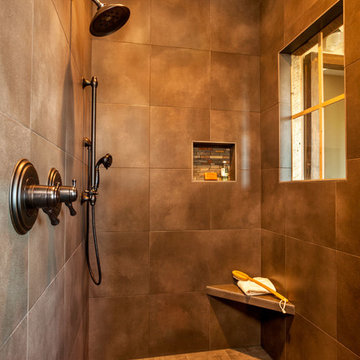
Foto di una grande stanza da bagno padronale rustica con ante con riquadro incassato, ante in legno bruno, vasca freestanding, doccia alcova, piastrelle grigie, piastrelle in gres porcellanato, pareti beige, pavimento in ardesia, lavabo sottopiano, top in granito, pavimento marrone, porta doccia a battente e top grigio
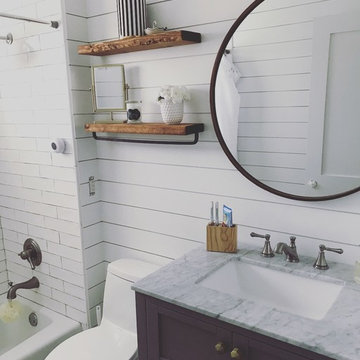
Ispirazione per una stanza da bagno con doccia costiera di medie dimensioni con ante in stile shaker, ante blu, vasca ad alcova, doccia alcova, WC monopezzo, piastrelle bianche, piastrelle diamantate, pareti bianche, lavabo sottopiano, top in granito, doccia con tenda e top grigio
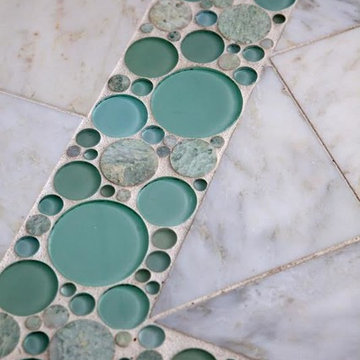
Foto di una grande stanza da bagno padronale stile marinaro con ante lisce, ante bianche, doccia alcova, piastrelle grigie, piastrelle di marmo, pareti grigie, pavimento in marmo, lavabo sottopiano, top in granito, pavimento grigio, porta doccia a battente e top grigio
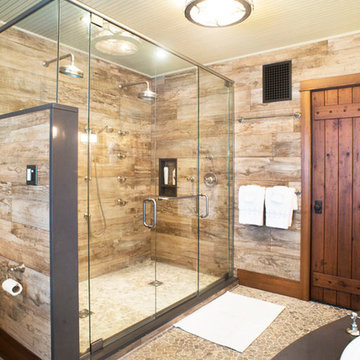
John Griebsch
Immagine di una grande stanza da bagno padronale rustica con ante in legno scuro, vasca da incasso, doccia doppia, WC a due pezzi, piastrelle grigie, piastrelle in ceramica, pareti grigie, pavimento con piastrelle di ciottoli, lavabo sottopiano, top in granito, pavimento grigio, porta doccia a battente e top grigio
Immagine di una grande stanza da bagno padronale rustica con ante in legno scuro, vasca da incasso, doccia doppia, WC a due pezzi, piastrelle grigie, piastrelle in ceramica, pareti grigie, pavimento con piastrelle di ciottoli, lavabo sottopiano, top in granito, pavimento grigio, porta doccia a battente e top grigio
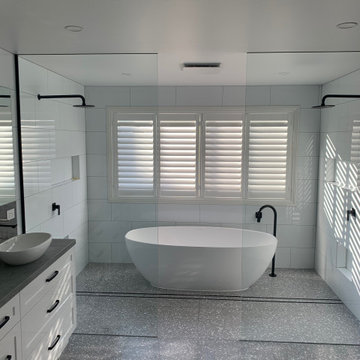
A large but cluttered ensuite has been opened up. Steps up to bath and pillars have been removed to give a wet room with oval freestanding bath and double shower positions. Niches provided for shampoos and soaps as well as a lower one for help with leg shaving. Crisp white tiles with matte black accessories providing a dramatic contrast. All softened with a grey terrazzo floor tile.
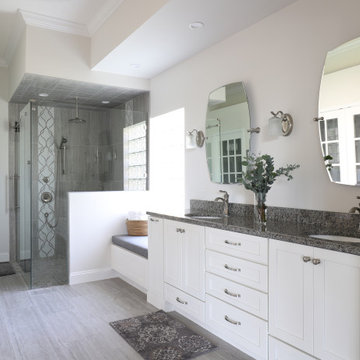
A builder grade bathroom gets a major upgrade. The client was amazing as she did this remodel while having a torn Achilles tendon while she was in a boot before and after surgery all while her husband was out of town for work. This prompted the request for a large, curbless shower with a barn door. We removed the dated unused corner tub to expand the shower and added a bench under the window for additional storage. The vanity got a functional make-over with better storage for toiletries. His and hers pull-outs and drawers provided ample space. The traditional fixtures blend with the more contemporary tile and color pallet giving the bathroom an elegant soothing feel.
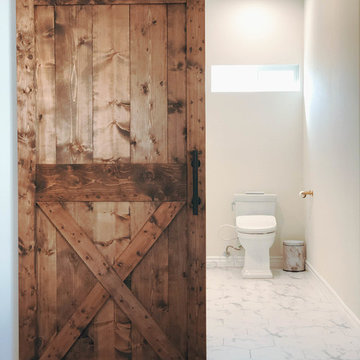
Pasadena, CA - Complete Bathroom Addition to an Existing House
For this Master Bathroom Addition to an Existing Home, we first framed out the home extension, and established a water line for Bathroom. Following the framing process, we then installed the drywall, insulation, windows and rough plumbing and rough electrical.
After the room had been established, we then installed all of the tile; shower enclosure, backsplash and flooring.
Upon the finishing of the tile installation, we then installed all of the sliding barn door, all fixtures, vanity, toilet, lighting and all other needed requirements per the Bathroom Addition.
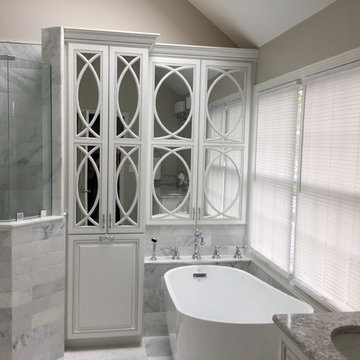
Simply stunning luxury bath remodel for our client. Our client came to us and wanted to update her existing master into a relaxing and visually stunning space. We used some of the best materials to make her dreams come true.. Amish custom cabinetry, carrera marble.
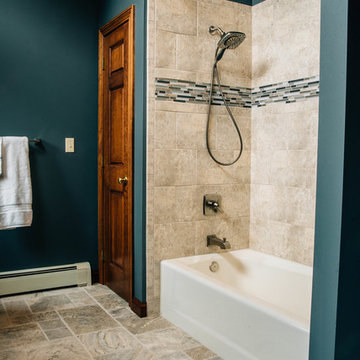
Ispirazione per una stanza da bagno padronale chic di medie dimensioni con vasca ad alcova, vasca/doccia, piastrelle beige, piastrelle in travertino, pareti verdi, pavimento in travertino, lavabo sottopiano, top in granito, pavimento beige, doccia con tenda e top grigio

Claire Hamilton Photography
Idee per una stanza da bagno costiera di medie dimensioni con consolle stile comò, ante in legno scuro, piastrelle verdi, piastrelle di vetro, top in granito, zona vasca/doccia separata, WC sospeso, pareti verdi, pavimento in ardesia, lavabo sospeso, pavimento grigio, doccia aperta e top grigio
Idee per una stanza da bagno costiera di medie dimensioni con consolle stile comò, ante in legno scuro, piastrelle verdi, piastrelle di vetro, top in granito, zona vasca/doccia separata, WC sospeso, pareti verdi, pavimento in ardesia, lavabo sospeso, pavimento grigio, doccia aperta e top grigio
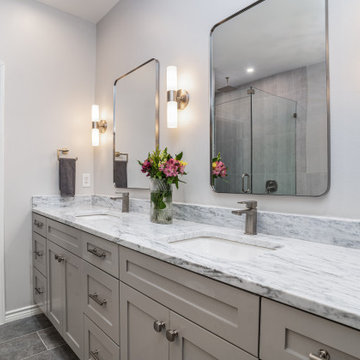
Contemporary master bathroom with granite countertops.
Esempio di una piccola stanza da bagno padronale contemporanea con ante in stile shaker, ante grigie, doccia ad angolo, piastrelle grigie, piastrelle in gres porcellanato, pareti bianche, pavimento in gres porcellanato, lavabo sottopiano, top in granito, pavimento grigio, porta doccia a battente, top grigio, due lavabi e mobile bagno incassato
Esempio di una piccola stanza da bagno padronale contemporanea con ante in stile shaker, ante grigie, doccia ad angolo, piastrelle grigie, piastrelle in gres porcellanato, pareti bianche, pavimento in gres porcellanato, lavabo sottopiano, top in granito, pavimento grigio, porta doccia a battente, top grigio, due lavabi e mobile bagno incassato
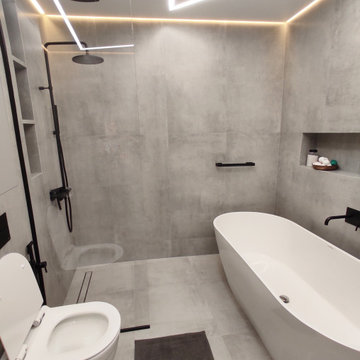
Immagine di una stanza da bagno con doccia minimal di medie dimensioni con ante in legno scuro, vasca freestanding, doccia a filo pavimento, WC sospeso, piastrelle grigie, piastrelle in gres porcellanato, pareti grigie, pavimento in cemento, lavabo sospeso, top in granito, pavimento grigio, doccia con tenda, top grigio, un lavabo e mobile bagno sospeso
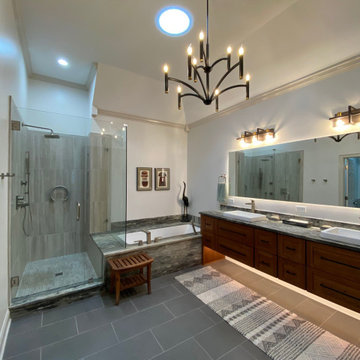
Cabinets: Harmony Cherry in pheasant
Tub: MTI Andrea 8 undermount
Fixtures: Delta Ara in SS
Granite: Sequoia Grey
Hardware: Signature hardware Stanton pull
Lobby tile; 12" x 24" Aventis velvet
Walls: Daltile Aro9

This custom home is part of the Carillon Place infill development across from Byrd Park in Richmond, VA. The home has four bedrooms, three full baths, one half bath, custom kitchen with waterfall island, full butler's pantry, gas fireplace, third floor media room, and two car garage. The first floor porch and second story balcony on this corner lot have expansive views of Byrd Park and the Carillon.
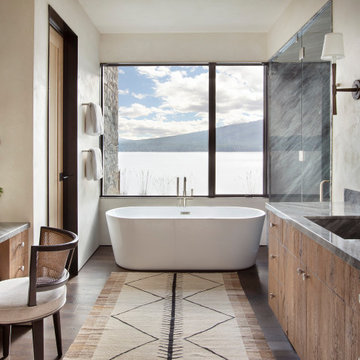
Master Bath with Incredible Lake View
Foto di una grande stanza da bagno padronale stile rurale con ante lisce, ante in legno scuro, vasca freestanding, parquet scuro, lavabo integrato, top in granito, porta doccia a battente, top grigio, doccia alcova, pareti beige e pavimento marrone
Foto di una grande stanza da bagno padronale stile rurale con ante lisce, ante in legno scuro, vasca freestanding, parquet scuro, lavabo integrato, top in granito, porta doccia a battente, top grigio, doccia alcova, pareti beige e pavimento marrone
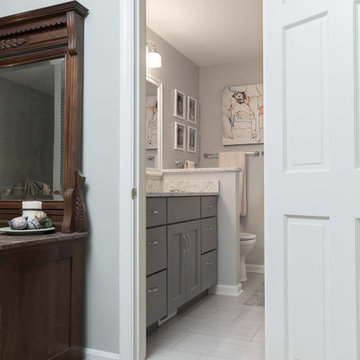
©RVP Photography
Immagine di una piccola stanza da bagno per bambini classica con ante lisce, ante grigie, vasca ad alcova, vasca/doccia, WC monopezzo, piastrelle bianche, piastrelle in gres porcellanato, pareti grigie, pavimento in gres porcellanato, lavabo sottopiano, top in granito, pavimento grigio, porta doccia scorrevole e top grigio
Immagine di una piccola stanza da bagno per bambini classica con ante lisce, ante grigie, vasca ad alcova, vasca/doccia, WC monopezzo, piastrelle bianche, piastrelle in gres porcellanato, pareti grigie, pavimento in gres porcellanato, lavabo sottopiano, top in granito, pavimento grigio, porta doccia scorrevole e top grigio
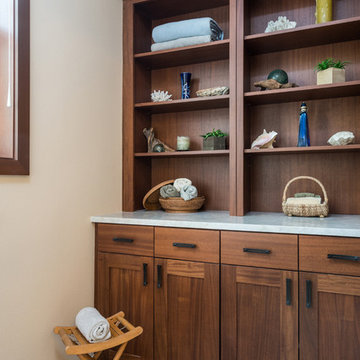
When our client wanted the design of their master bath to honor their Japanese heritage and emulate a Japanese bathing experience, they turned to us. They had very specific needs and ideas they needed help with — including blending Japanese design elements with their traditional Northwest-style home. The shining jewel of the project? An Ofuro soaking tub where the homeowners could relax, contemplate and meditate.
To learn more about this project visit our website:
https://www.neilkelly.com/blog/project_profile/japanese-inspired-spa/
To learn more about Neil Kelly Design Builder, Byron Kellar:
https://www.neilkelly.com/designers/byron_kellar/
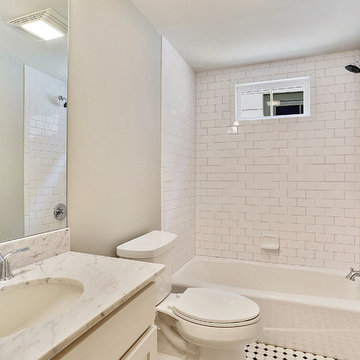
Apartment Bathroom.
Foto di una stanza da bagno padronale chic di medie dimensioni con ante con riquadro incassato, ante bianche, vasca ad angolo, vasca/doccia, WC monopezzo, lavabo sottopiano, top in granito, piastrelle bianche, piastrelle diamantate, pareti grigie, pavimento multicolore e top grigio
Foto di una stanza da bagno padronale chic di medie dimensioni con ante con riquadro incassato, ante bianche, vasca ad angolo, vasca/doccia, WC monopezzo, lavabo sottopiano, top in granito, piastrelle bianche, piastrelle diamantate, pareti grigie, pavimento multicolore e top grigio
Stanze da Bagno con top in granito e top grigio - Foto e idee per arredare
6