Stanze da Bagno con top in granito e pavimento rosa - Foto e idee per arredare
Filtra anche per:
Budget
Ordina per:Popolari oggi
21 - 30 di 30 foto
1 di 3
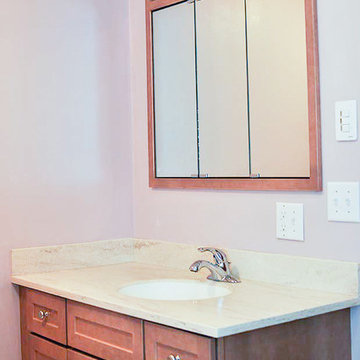
This bathroom community project remodel was designed by Jeff from our Manchester showroom and Building Home for Dreams for Marines organization. This remodel features six drawer and one door vanity with recessed panel door style and brown stain finish. It also features matching medicine cabinet frame, a granite counter top with a yellow color and standard square edge. Other features include shower unit with seat, handicap accessible shower base and chrome plumbing fixtures and hardware.

This bathroom community project remodel was designed by Jeff from our Manchester showroom and Building Home for Dreams for Marines organization. This remodel features six drawer and one door vanity with recessed panel door style and brown stain finish. It also features matching medicine cabinet frame, a granite counter top with a yellow color and standard square edge. Other features include shower unit with seat, handicap accessible shower base and chrome plumbing fixtures and hardware.
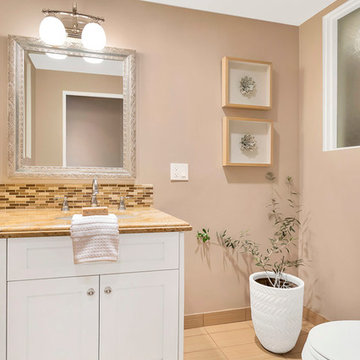
Idee per una stanza da bagno con doccia moderna di medie dimensioni con ante con bugna sagomata, ante bianche, doccia ad angolo, WC a due pezzi, piastrelle multicolore, piastrelle in pietra, pareti rosa, pavimento in cementine, lavabo sottopiano, top in granito, pavimento rosa, porta doccia a battente e top beige
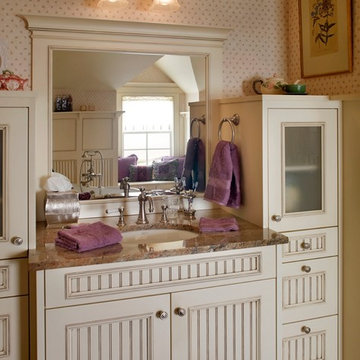
Vintage style bathroom featuring a glass door for corner shower, granite countertops, claw-foot tub and classic lighting. Pewter drawer pulls, beaded custom cabinet panels, glass cabinet doors and matching built-in vanities.
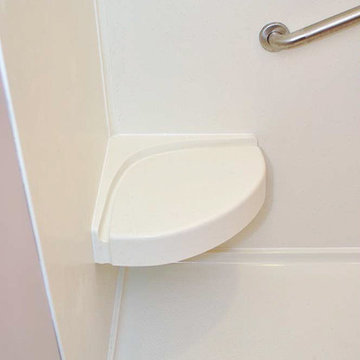
This bathroom community project remodel was designed by Jeff from our Manchester showroom and Building Home for Dreams for Marines organization. This remodel features six drawer and one door vanity with recessed panel door style and brown stain finish. It also features matching medicine cabinet frame, a granite counter top with a yellow color and standard square edge. Other features include shower unit with seat, handicap accessible shower base and chrome plumbing fixtures and hardware.
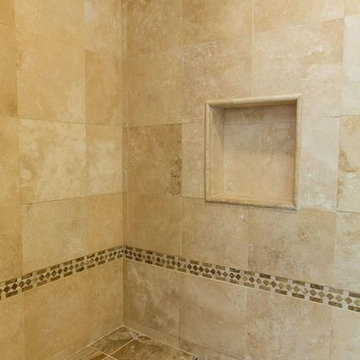
Esempio di una stanza da bagno padronale chic di medie dimensioni con ante in stile shaker, ante in legno bruno, doccia alcova, WC a due pezzi, piastrelle beige, piastrelle in travertino, pareti beige, pavimento in marmo, lavabo sottopiano, top in granito, pavimento rosa e porta doccia scorrevole
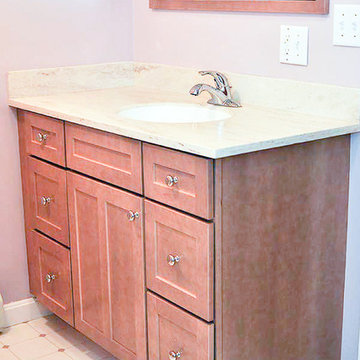
This bathroom community project remodel was designed by Jeff from our Manchester showroom and Building Home for Dreams for Marines organization. This remodel features six drawer and one door vanity with recessed panel door style and brown stain finish. It also features matching medicine cabinet frame, a granite counter top with a yellow color and standard square edge. Other features include shower unit with seat, handicap accessible shower base and chrome plumbing fixtures and hardware.
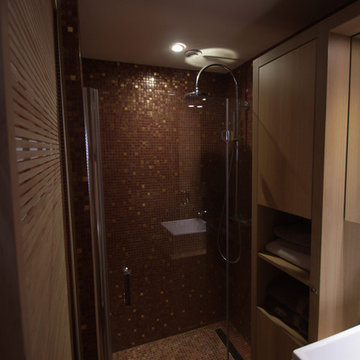
La douche à l'italienne ainsi que les murs qui entourent le bloc de salle de bain ont été décorés avec une mosaïque Bisazza. La salle de bain étant semi-ouverte sur la chambre, il était important de soigner son style !
Crédits de la photo : Mojo Home
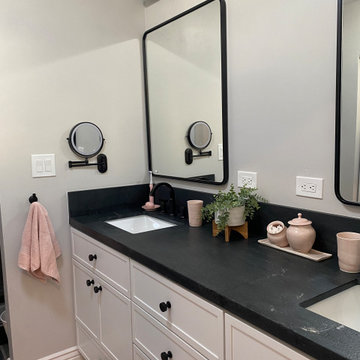
The vanity was custom designed to optimized storage and organization. Large mirrors and LED light bars make getting ready in this bathroom a great experience.
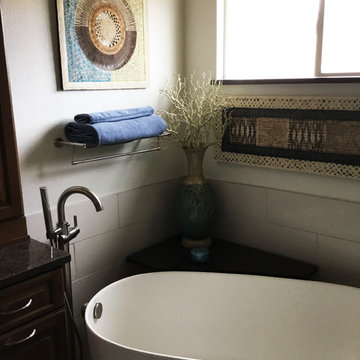
With a freestanding tub, a tub table is essential. This table was custom made with a remnant of the granite that was used for the vanity top.
Idee per una stanza da bagno padronale minimal di medie dimensioni con ante con bugna sagomata, ante in legno bruno, vasca freestanding, doccia a filo pavimento, WC monopezzo, piastrelle rosa, piastrelle in ceramica, pareti bianche, pavimento in cementine, lavabo sottopiano, top in granito, pavimento rosa e top marrone
Idee per una stanza da bagno padronale minimal di medie dimensioni con ante con bugna sagomata, ante in legno bruno, vasca freestanding, doccia a filo pavimento, WC monopezzo, piastrelle rosa, piastrelle in ceramica, pareti bianche, pavimento in cementine, lavabo sottopiano, top in granito, pavimento rosa e top marrone
Stanze da Bagno con top in granito e pavimento rosa - Foto e idee per arredare
2