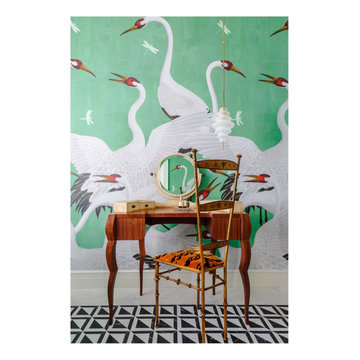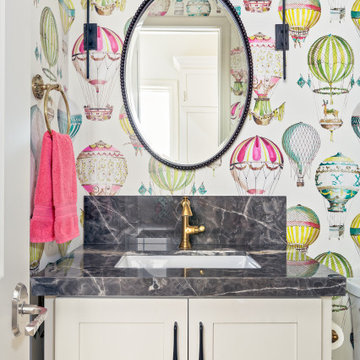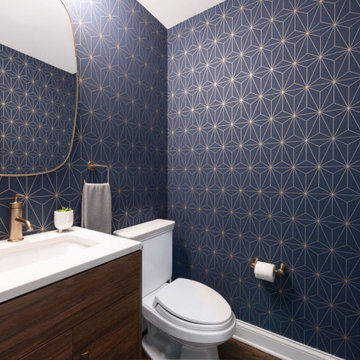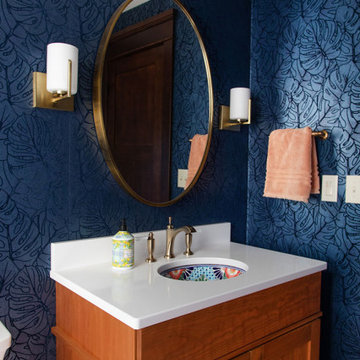Stanze da Bagno con top in granito e carta da parati - Foto e idee per arredare
Filtra anche per:
Budget
Ordina per:Popolari oggi
1 - 20 di 333 foto
1 di 3

The theme that this owner conveyed for their bathroom was “Boho Garden Shed”
To achieve that, space between the bedroom and bath that was being used as a walk thru closet was captured to expand the square footage. The room went from 44 sq. ft to 96, allowing for a separate soaking tub and walk in shower. New closet cabinets were added to the bedroom to make up for the loss.
An existing HVAC run located inside the original closet had to be incorporated into the design, so a small closet accessed by a barn style door was built out and separates the two custom barnwood vanities in the new bathroom space.
A jeweled green-blue hexagon tile installed in a random pattern achieved the boho look that the owner was seeking. Combining it with slate look black floor tile, rustic barnwood, and mixed finishes on the fixtures, the bathroom achieved the garden shed aspect of the concept.

Guest bath remodel.
Ispirazione per una piccola stanza da bagno con doccia minimal con ante lisce, ante turchesi, doccia alcova, WC a due pezzi, piastrelle bianche, piastrelle in gres porcellanato, pareti bianche, pavimento in vinile, lavabo a bacinella, top in granito, porta doccia scorrevole, top nero, nicchia, un lavabo, mobile bagno sospeso e carta da parati
Ispirazione per una piccola stanza da bagno con doccia minimal con ante lisce, ante turchesi, doccia alcova, WC a due pezzi, piastrelle bianche, piastrelle in gres porcellanato, pareti bianche, pavimento in vinile, lavabo a bacinella, top in granito, porta doccia scorrevole, top nero, nicchia, un lavabo, mobile bagno sospeso e carta da parati

A modern graphic B&W marble anchors the primary bedroom’s en suite bathroom. Gucci heron wallpaper wrap the walls and a vintage vanity table of Macasser Ebony sits adjacent to the new cantilever vanity sinks. A custom colored claw foot tub sits below the window.

Immagine di una piccola stanza da bagno con ante lisce, ante marroni, WC a due pezzi, piastrelle rosa, piastrelle effetto legno, pareti rosa, pavimento in marmo, lavabo integrato, top in granito, pavimento bianco, top grigio, un lavabo, mobile bagno freestanding e carta da parati

Artfully patterned blue shower tile.
Immagine di una grande stanza da bagno con doccia stile marino con ante bianche, vasca da incasso, vasca/doccia, pareti blu, pavimento con piastrelle in ceramica, lavabo integrato, top in granito, pavimento marrone, porta doccia a battente, top bianco, toilette, un lavabo, mobile bagno incassato e carta da parati
Immagine di una grande stanza da bagno con doccia stile marino con ante bianche, vasca da incasso, vasca/doccia, pareti blu, pavimento con piastrelle in ceramica, lavabo integrato, top in granito, pavimento marrone, porta doccia a battente, top bianco, toilette, un lavabo, mobile bagno incassato e carta da parati

New Craftsman style home, approx 3200sf on 60' wide lot. Views from the street, highlighting front porch, large overhangs, Craftsman detailing. Photos by Robert McKendrick Photography.

Complete remodel of a hall bathroom. Complete with shiplap on the bottom of the walls with wallpaper on the top half.
Ispirazione per una stanza da bagno per bambini moderna di medie dimensioni con ante con riquadro incassato, ante bianche, vasca ad alcova, WC a due pezzi, piastrelle blu, piastrelle di vetro, pareti beige, pavimento in gres porcellanato, lavabo sottopiano, top in granito, pavimento multicolore, porta doccia scorrevole, top beige, un lavabo, mobile bagno incassato e carta da parati
Ispirazione per una stanza da bagno per bambini moderna di medie dimensioni con ante con riquadro incassato, ante bianche, vasca ad alcova, WC a due pezzi, piastrelle blu, piastrelle di vetro, pareti beige, pavimento in gres porcellanato, lavabo sottopiano, top in granito, pavimento multicolore, porta doccia scorrevole, top beige, un lavabo, mobile bagno incassato e carta da parati

Masterbath remodel. Utilizing the existing space this master bathroom now looks and feels larger than ever. The homeowner was amazed by the wasted space in the existing bath design.

Wallpapered bathroom with textured stone tile on the shower wall which is complemented by the hickory vanity and quartzite countertop.
Esempio di una piccola stanza da bagno con doccia stile marino con ante con riquadro incassato, ante in legno chiaro, doccia alcova, piastrelle bianche, piastrelle in ceramica, pareti multicolore, pavimento con piastrelle in ceramica, lavabo sottopiano, top in granito, pavimento nero, porta doccia a battente, top bianco, un lavabo, mobile bagno freestanding, WC a due pezzi e carta da parati
Esempio di una piccola stanza da bagno con doccia stile marino con ante con riquadro incassato, ante in legno chiaro, doccia alcova, piastrelle bianche, piastrelle in ceramica, pareti multicolore, pavimento con piastrelle in ceramica, lavabo sottopiano, top in granito, pavimento nero, porta doccia a battente, top bianco, un lavabo, mobile bagno freestanding, WC a due pezzi e carta da parati

Idee per una stanza da bagno padronale classica di medie dimensioni con ante in stile shaker, ante in legno chiaro, pareti nere, pavimento con piastrelle in ceramica, lavabo sottopiano, top in granito, pavimento grigio, top bianco, un lavabo, mobile bagno incassato, soffitto in carta da parati e carta da parati

Compact Guest Bathroom with stone tiled shower, birch paper on wall (right side) and freestanding vanities
Esempio di una piccola stanza da bagno rustica con ante in legno scuro, doccia aperta, WC a due pezzi, piastrelle grigie, piastrelle in pietra, pavimento con piastrelle di ciottoli, lavabo sottopiano, top in granito, pavimento grigio, porta doccia scorrevole, top grigio, un lavabo, mobile bagno freestanding e carta da parati
Esempio di una piccola stanza da bagno rustica con ante in legno scuro, doccia aperta, WC a due pezzi, piastrelle grigie, piastrelle in pietra, pavimento con piastrelle di ciottoli, lavabo sottopiano, top in granito, pavimento grigio, porta doccia scorrevole, top grigio, un lavabo, mobile bagno freestanding e carta da parati

Esempio di una stanza da bagno con doccia minimalista di medie dimensioni con ante in stile shaker, ante nere, doccia ad angolo, WC a due pezzi, pareti bianche, pavimento con piastrelle in ceramica, lavabo a bacinella, top in granito, pavimento beige, porta doccia a battente, top multicolore, un lavabo, mobile bagno incassato e carta da parati

Masterbath remodel. Utilizing the existing space this master bathroom now looks and feels larger than ever. The homeowner was amazed by the wasted space in the existing bath design.

Immagine di una piccola stanza da bagno con doccia chic con ante in stile shaker, ante bianche, pareti multicolore, top in granito, top grigio, un lavabo, mobile bagno incassato e carta da parati

Inspired by a midcentury modern style, we added an amazing wallpaper and tied it all together with brass finishes.
Esempio di una piccola stanza da bagno tradizionale con ante lisce, ante in legno bruno, WC monopezzo, parquet scuro, lavabo da incasso, top in granito, pavimento marrone, top bianco, un lavabo e carta da parati
Esempio di una piccola stanza da bagno tradizionale con ante lisce, ante in legno bruno, WC monopezzo, parquet scuro, lavabo da incasso, top in granito, pavimento marrone, top bianco, un lavabo e carta da parati

Sweeney Design Remodel updated all the finishes, including the flooring and wallpaper. We replaced a pedestal sink and wall-hung cabinet with a beautiful Mexican-painted sink the clients had collected and set it on a wooden vanity. Glacier-white granite was featured on the powder bath vanity. The floor was replaced with a terracotta-colored hexagon tile that complemented the ornate sink, and indigo wallpaper with a subtle botanical print tied the room together. A stunning crystal chandelier offered another focal point for the space. For storage, we added matching corner cabinets with granite countertops.

Powder room Red lacquer custom cabinet, hand painted mural wallpaper and Labradorite counter and sink
Ispirazione per una stanza da bagno chic di medie dimensioni con vasca sottopiano, piastrelle bianche, top blu, consolle stile comò, ante rosse, parquet scuro, lavabo sottopiano, top in granito, pavimento marrone, un lavabo, mobile bagno freestanding e carta da parati
Ispirazione per una stanza da bagno chic di medie dimensioni con vasca sottopiano, piastrelle bianche, top blu, consolle stile comò, ante rosse, parquet scuro, lavabo sottopiano, top in granito, pavimento marrone, un lavabo, mobile bagno freestanding e carta da parati

Ispirazione per una stanza da bagno con doccia eclettica di medie dimensioni con ante con riquadro incassato, doccia ad angolo, piastrelle in terracotta, pareti multicolore, pavimento in terracotta, lavabo da incasso, top in granito, porta doccia a battente, top beige, un lavabo, mobile bagno freestanding, carta da parati, ante in legno scuro, piastrelle multicolore, piastrelle rosse e pavimento marrone

This 6,000sf luxurious custom new construction 5-bedroom, 4-bath home combines elements of open-concept design with traditional, formal spaces, as well. Tall windows, large openings to the back yard, and clear views from room to room are abundant throughout. The 2-story entry boasts a gently curving stair, and a full view through openings to the glass-clad family room. The back stair is continuous from the basement to the finished 3rd floor / attic recreation room.
The interior is finished with the finest materials and detailing, with crown molding, coffered, tray and barrel vault ceilings, chair rail, arched openings, rounded corners, built-in niches and coves, wide halls, and 12' first floor ceilings with 10' second floor ceilings.
It sits at the end of a cul-de-sac in a wooded neighborhood, surrounded by old growth trees. The homeowners, who hail from Texas, believe that bigger is better, and this house was built to match their dreams. The brick - with stone and cast concrete accent elements - runs the full 3-stories of the home, on all sides. A paver driveway and covered patio are included, along with paver retaining wall carved into the hill, creating a secluded back yard play space for their young children.
Project photography by Kmieick Imagery.

The master suite continues into the master bathroom. This space had a cosmetic improvement with the painting of existing cabinetry, paneling the face of the soaking tub, the addition of wallpaper and window treatments.
Stanze da Bagno con top in granito e carta da parati - Foto e idee per arredare
1