Stanze da Bagno con top in cemento - Foto e idee per arredare
Filtra anche per:
Budget
Ordina per:Popolari oggi
81 - 100 di 1.886 foto
1 di 3

A small guest bath in this Lakewood mid century was updated to be much more user friendly but remain true to the aesthetic of the home. A custom wall-hung walnut vanity with linear asymmetrical holly inlays sits beneath a custom blue concrete sinktop. The entire vanity wall and shower is tiled in a unique textured Porcelanosa tile in white.
Tim Gormley, TG Image
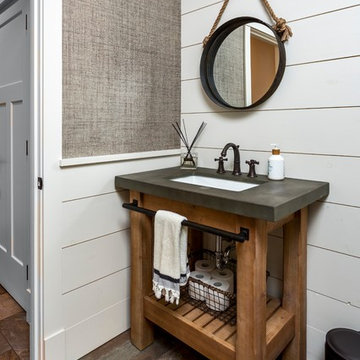
The kitchen isn't the only room worthy of delicious design... and so when these clients saw THEIR personal style come to life in the kitchen, they decided to go all in and put the Maine Coast construction team in charge of building out their vision for the home in its entirety. Talent at its best -- with tastes of this client, we simply had the privilege of doing the easy part -- building their dream home!
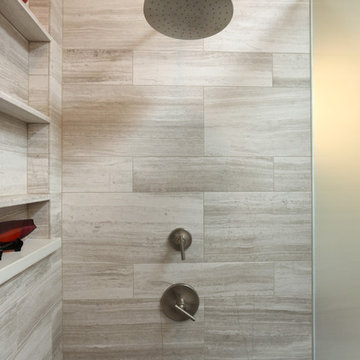
Shannon Butler
Foto di una grande stanza da bagno padronale contemporanea con lavabo integrato, doccia a filo pavimento, piastrelle grigie, piastrelle in pietra, pavimento in pietra calcarea, ante lisce, ante in legno scuro, WC monopezzo, pareti bianche, top in cemento, pavimento bianco e porta doccia a battente
Foto di una grande stanza da bagno padronale contemporanea con lavabo integrato, doccia a filo pavimento, piastrelle grigie, piastrelle in pietra, pavimento in pietra calcarea, ante lisce, ante in legno scuro, WC monopezzo, pareti bianche, top in cemento, pavimento bianco e porta doccia a battente

Compact shower room with terrazzo tiles, builting storage, cement basin, black brassware mirrored cabinets
Immagine di una piccola stanza da bagno con doccia boho chic con ante a filo, ante arancioni, doccia aperta, WC sospeso, piastrelle grigie, piastrelle in ceramica, pareti grigie, pavimento alla veneziana, lavabo sospeso, top in cemento, pavimento arancione, porta doccia a battente, top arancione, un lavabo e mobile bagno sospeso
Immagine di una piccola stanza da bagno con doccia boho chic con ante a filo, ante arancioni, doccia aperta, WC sospeso, piastrelle grigie, piastrelle in ceramica, pareti grigie, pavimento alla veneziana, lavabo sospeso, top in cemento, pavimento arancione, porta doccia a battente, top arancione, un lavabo e mobile bagno sospeso
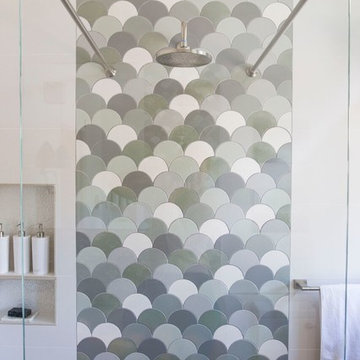
Fun guest bathroom with custom designed tile from Fireclay, concrete sink and cypress wood floating vanity
Foto di una piccola stanza da bagno con doccia minimalista con ante lisce, ante in legno chiaro, vasca freestanding, zona vasca/doccia separata, WC monopezzo, piastrelle beige, piastrelle in ceramica, pareti beige, pavimento in pietra calcarea, lavabo integrato, top in cemento, pavimento grigio, doccia aperta e top grigio
Foto di una piccola stanza da bagno con doccia minimalista con ante lisce, ante in legno chiaro, vasca freestanding, zona vasca/doccia separata, WC monopezzo, piastrelle beige, piastrelle in ceramica, pareti beige, pavimento in pietra calcarea, lavabo integrato, top in cemento, pavimento grigio, doccia aperta e top grigio
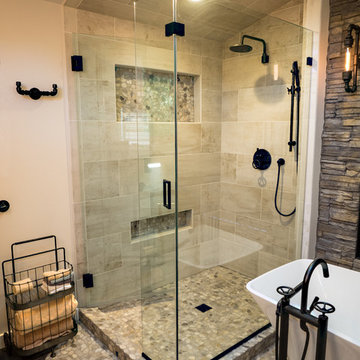
Another view of this incredible Urban/Rustic setting. Note the Industrial designed tub fixture, accessories, and clean lines of the shower.
Visions in Photography
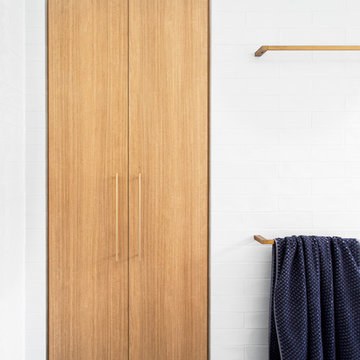
Ispirazione per una grande stanza da bagno padronale minimal con ante lisce, ante in legno scuro, vasca freestanding, doccia aperta, WC a due pezzi, piastrelle grigie, piastrelle bianche, piastrelle diamantate, pareti grigie, pavimento con piastrelle in ceramica, lavabo a bacinella, top in cemento, pavimento blu, doccia aperta e top grigio
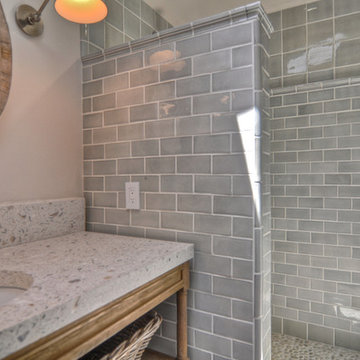
Immagine di una stanza da bagno chic con lavabo sottopiano, nessun'anta, ante con finitura invecchiata, top in cemento, doccia aperta, piastrelle grigie, piastrelle diamantate e pareti grigie

Conception de la salle de bain d'une suite parentale
Immagine di una grande stanza da bagno minimalista con mobile bagno sospeso, ante a filo, ante bianche, vasca da incasso, zona vasca/doccia separata, WC sospeso, piastrelle grigie, piastrelle in ceramica, pareti beige, pavimento con piastrelle in ceramica, lavabo a consolle, top in cemento, pavimento grigio, doccia aperta, top grigio, nicchia e due lavabi
Immagine di una grande stanza da bagno minimalista con mobile bagno sospeso, ante a filo, ante bianche, vasca da incasso, zona vasca/doccia separata, WC sospeso, piastrelle grigie, piastrelle in ceramica, pareti beige, pavimento con piastrelle in ceramica, lavabo a consolle, top in cemento, pavimento grigio, doccia aperta, top grigio, nicchia e due lavabi
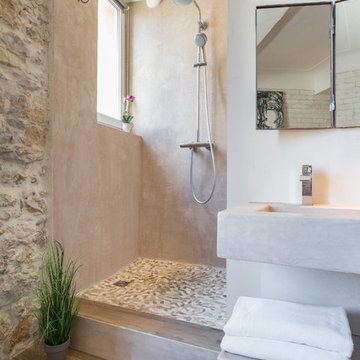
Franck Minieri © 2015 Houzz
Réalisation Thomas Lefèvre
Idee per una piccola stanza da bagno con doccia mediterranea con lavabo sospeso, doccia aperta, nessun'anta, pareti beige, pavimento in legno massello medio, top in cemento e doccia aperta
Idee per una piccola stanza da bagno con doccia mediterranea con lavabo sospeso, doccia aperta, nessun'anta, pareti beige, pavimento in legno massello medio, top in cemento e doccia aperta
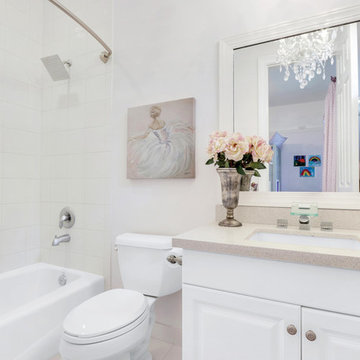
Ispirazione per una grande stanza da bagno per bambini minimalista con ante bianche, vasca ad alcova, doccia alcova, WC monopezzo, piastrelle a specchio, pareti bianche, lavabo sottopiano, top in cemento, pavimento beige e doccia con tenda
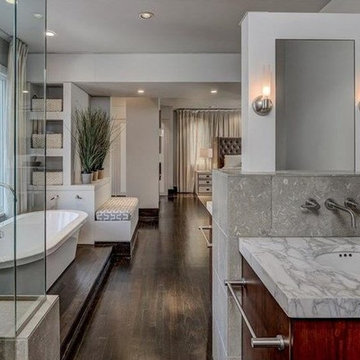
Immagine di una stanza da bagno padronale moderna di medie dimensioni con ante lisce, ante in legno bruno, vasca freestanding, doccia alcova, WC a due pezzi, piastrelle beige, piastrelle in ceramica, pareti bianche, parquet scuro, lavabo sottopiano e top in cemento
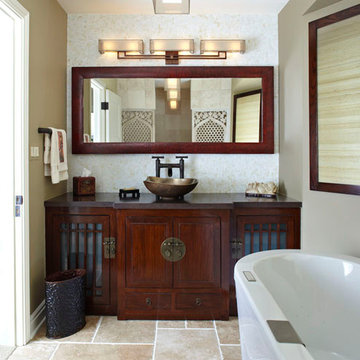
The vanity and mirror were made in China per our specifications. I chose light fixtures that were interesting and definitely not typical bathroom fixtures! There is a mix of many materials in this room, yet it is so peaceful.
Photos by Mike Kaskel
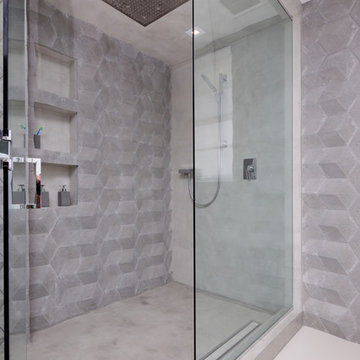
Felix Mizioznikov
Esempio di una piccola stanza da bagno con doccia minimal con ante lisce, ante in legno chiaro, top in cemento, doccia ad angolo, WC sospeso, piastrelle nere e piastrelle di cemento
Esempio di una piccola stanza da bagno con doccia minimal con ante lisce, ante in legno chiaro, top in cemento, doccia ad angolo, WC sospeso, piastrelle nere e piastrelle di cemento
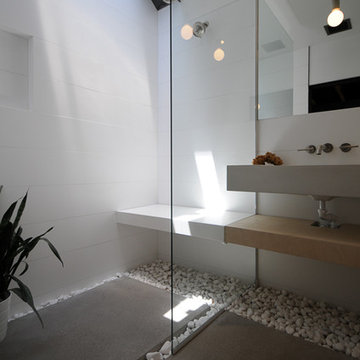
Idee per una piccola stanza da bagno con doccia moderna con lavabo rettangolare, nessun'anta, ante in legno chiaro, top in cemento, doccia a filo pavimento, piastrelle bianche, pareti bianche e pavimento in cemento
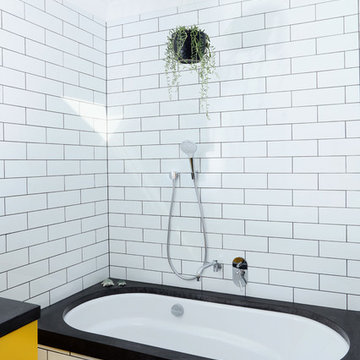
The children's bathroom took on a new design dimension with the introduction of a primary colour to the vanity and storage units to add a sense of fun that was desired in this space.
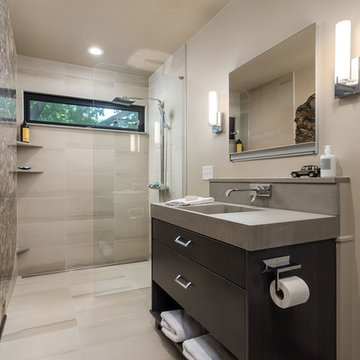
Marshall Evan Photography
Ispirazione per una piccola stanza da bagno con doccia design con ante lisce, ante in legno bruno, zona vasca/doccia separata, WC sospeso, piastrelle beige, piastrelle in gres porcellanato, pareti beige, pavimento in gres porcellanato, lavabo integrato, top in cemento, pavimento beige, doccia aperta e top grigio
Ispirazione per una piccola stanza da bagno con doccia design con ante lisce, ante in legno bruno, zona vasca/doccia separata, WC sospeso, piastrelle beige, piastrelle in gres porcellanato, pareti beige, pavimento in gres porcellanato, lavabo integrato, top in cemento, pavimento beige, doccia aperta e top grigio

The Tranquility Residence is a mid-century modern home perched amongst the trees in the hills of Suffern, New York. After the homeowners purchased the home in the Spring of 2021, they engaged TEROTTI to reimagine the primary and tertiary bathrooms. The peaceful and subtle material textures of the primary bathroom are rich with depth and balance, providing a calming and tranquil space for daily routines. The terra cotta floor tile in the tertiary bathroom is a nod to the history of the home while the shower walls provide a refined yet playful texture to the room.
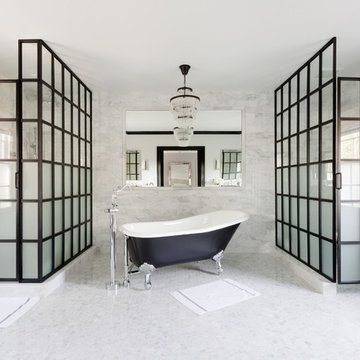
Photo: Amy Bartlam
Idee per un'ampia stanza da bagno padronale classica con vasca con piedi a zampa di leone, doccia ad angolo, piastrelle bianche, pareti bianche, pavimento con piastrelle a mosaico, top in cemento, porta doccia a battente e pavimento bianco
Idee per un'ampia stanza da bagno padronale classica con vasca con piedi a zampa di leone, doccia ad angolo, piastrelle bianche, pareti bianche, pavimento con piastrelle a mosaico, top in cemento, porta doccia a battente e pavimento bianco
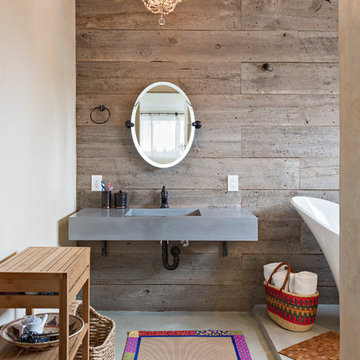
This Boulder, Colorado remodel by fuentesdesign demonstrates the possibility of renewal in American suburbs, and Passive House design principles. Once an inefficient single story 1,000 square-foot ranch house with a forced air furnace, has been transformed into a two-story, solar powered 2500 square-foot three bedroom home ready for the next generation.
The new design for the home is modern with a sustainable theme, incorporating a palette of natural materials including; reclaimed wood finishes, FSC-certified pine Zola windows and doors, and natural earth and lime plasters that soften the interior and crisp contemporary exterior with a flavor of the west. A Ninety-percent efficient energy recovery fresh air ventilation system provides constant filtered fresh air to every room. The existing interior brick was removed and replaced with insulation. The remaining heating and cooling loads are easily met with the highest degree of comfort via a mini-split heat pump, the peak heat load has been cut by a factor of 4, despite the house doubling in size. During the coldest part of the Colorado winter, a wood stove for ambiance and low carbon back up heat creates a special place in both the living and kitchen area, and upstairs loft.
This ultra energy efficient home relies on extremely high levels of insulation, air-tight detailing and construction, and the implementation of high performance, custom made European windows and doors by Zola Windows. Zola’s ThermoPlus Clad line, which boasts R-11 triple glazing and is thermally broken with a layer of patented German Purenit®, was selected for the project. These windows also provide a seamless indoor/outdoor connection, with 9′ wide folding doors from the dining area and a matching 9′ wide custom countertop folding window that opens the kitchen up to a grassy court where mature trees provide shade and extend the living space during the summer months.
With air-tight construction, this home meets the Passive House Retrofit (EnerPHit) air-tightness standard of
Stanze da Bagno con top in cemento - Foto e idee per arredare
5