Stanze da Bagno con top in cemento e top grigio - Foto e idee per arredare
Filtra anche per:
Budget
Ordina per:Popolari oggi
81 - 100 di 1.566 foto
1 di 3
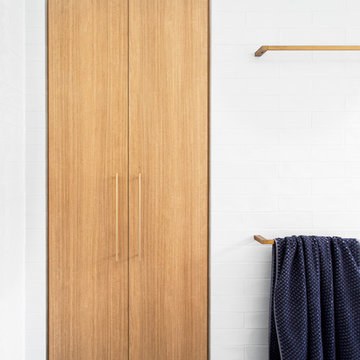
Ispirazione per una grande stanza da bagno padronale minimal con ante lisce, ante in legno scuro, vasca freestanding, doccia aperta, WC a due pezzi, piastrelle grigie, piastrelle bianche, piastrelle diamantate, pareti grigie, pavimento con piastrelle in ceramica, lavabo a bacinella, top in cemento, pavimento blu, doccia aperta e top grigio

Conception de la salle de bain d'une suite parentale
Immagine di una grande stanza da bagno minimalista con mobile bagno sospeso, ante a filo, ante bianche, vasca da incasso, zona vasca/doccia separata, WC sospeso, piastrelle grigie, piastrelle in ceramica, pareti beige, pavimento con piastrelle in ceramica, lavabo a consolle, top in cemento, pavimento grigio, doccia aperta, top grigio, nicchia e due lavabi
Immagine di una grande stanza da bagno minimalista con mobile bagno sospeso, ante a filo, ante bianche, vasca da incasso, zona vasca/doccia separata, WC sospeso, piastrelle grigie, piastrelle in ceramica, pareti beige, pavimento con piastrelle in ceramica, lavabo a consolle, top in cemento, pavimento grigio, doccia aperta, top grigio, nicchia e due lavabi
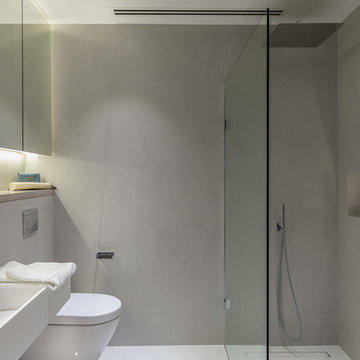
Idee per una piccola stanza da bagno padronale minimalista con ante con riquadro incassato, ante grigie, doccia aperta, WC sospeso, piastrelle grigie, piastrelle in gres porcellanato, pareti grigie, pavimento in cementine, lavabo sospeso, top in cemento, pavimento grigio, doccia aperta e top grigio
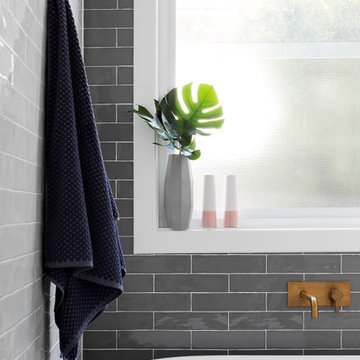
Esempio di una grande stanza da bagno padronale design con ante lisce, ante in legno scuro, vasca freestanding, doccia aperta, WC a due pezzi, piastrelle grigie, piastrelle bianche, piastrelle diamantate, pareti grigie, pavimento con piastrelle in ceramica, lavabo a bacinella, top in cemento, pavimento blu, doccia aperta e top grigio
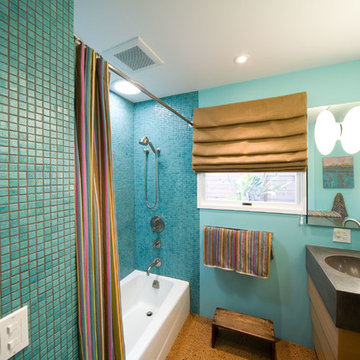
Elliott Johnson Photography
Ispirazione per una stanza da bagno con doccia design di medie dimensioni con top in cemento, doccia con tenda, ante lisce, ante in legno scuro, vasca ad alcova, vasca/doccia, piastrelle blu, piastrelle a mosaico, pareti blu, pavimento in sughero, lavabo integrato, pavimento marrone e top grigio
Ispirazione per una stanza da bagno con doccia design di medie dimensioni con top in cemento, doccia con tenda, ante lisce, ante in legno scuro, vasca ad alcova, vasca/doccia, piastrelle blu, piastrelle a mosaico, pareti blu, pavimento in sughero, lavabo integrato, pavimento marrone e top grigio
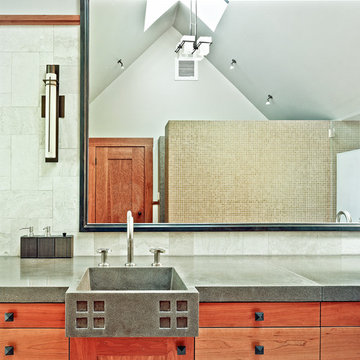
Copyrights: WA design
Immagine di una stanza da bagno padronale american style di medie dimensioni con ante lisce, ante in legno scuro, vasca da incasso, doccia ad angolo, pareti beige, pavimento con piastrelle in ceramica, lavabo integrato, top in cemento, pavimento beige e top grigio
Immagine di una stanza da bagno padronale american style di medie dimensioni con ante lisce, ante in legno scuro, vasca da incasso, doccia ad angolo, pareti beige, pavimento con piastrelle in ceramica, lavabo integrato, top in cemento, pavimento beige e top grigio
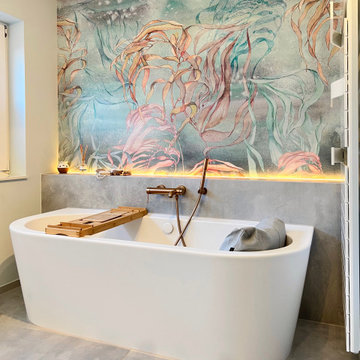
Idee per una grande stanza da bagno padronale design con piastrelle grigie, top in cemento, top grigio, due lavabi e mobile bagno incassato
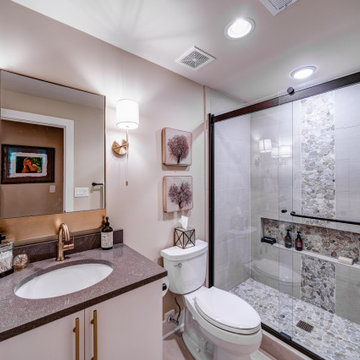
Basement Bathroom
Esempio di una stanza da bagno con doccia contemporanea con ante lisce, ante bianche, doccia alcova, WC a due pezzi, piastrelle grigie, piastrelle in pietra, pareti beige, pavimento con piastrelle di ciottoli, lavabo sottopiano, top in cemento, pavimento grigio, porta doccia scorrevole, top grigio, un lavabo e mobile bagno incassato
Esempio di una stanza da bagno con doccia contemporanea con ante lisce, ante bianche, doccia alcova, WC a due pezzi, piastrelle grigie, piastrelle in pietra, pareti beige, pavimento con piastrelle di ciottoli, lavabo sottopiano, top in cemento, pavimento grigio, porta doccia scorrevole, top grigio, un lavabo e mobile bagno incassato
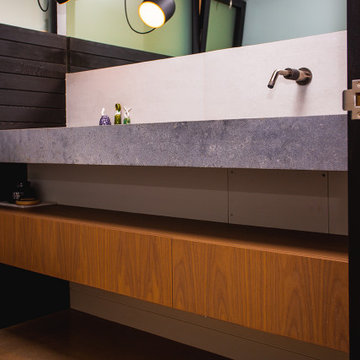
Walnut floating vanity
Immagine di una piccola stanza da bagno con doccia moderna con ante lisce, ante marroni, top in cemento, un lavabo, mobile bagno sospeso, pareti nere, pavimento in cemento, pavimento beige e top grigio
Immagine di una piccola stanza da bagno con doccia moderna con ante lisce, ante marroni, top in cemento, un lavabo, mobile bagno sospeso, pareti nere, pavimento in cemento, pavimento beige e top grigio
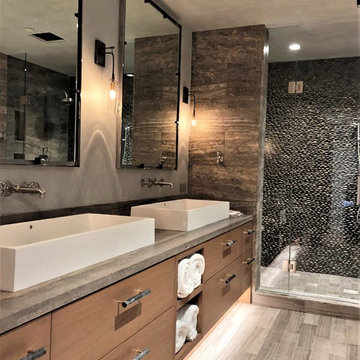
Esempio di una grande stanza da bagno padronale minimal con ante lisce, ante in legno scuro, doccia alcova, WC a due pezzi, piastrelle in pietra, pareti multicolore, pavimento in gres porcellanato, lavabo a bacinella, top in cemento, pavimento grigio, porta doccia a battente e top grigio

Immagine di un'ampia stanza da bagno padronale stile rurale con ante lisce, ante in legno scuro, vasca freestanding, piastrelle multicolore, piastrelle effetto legno, pareti grigie, pavimento con piastrelle effetto legno, lavabo da incasso, top in cemento, pavimento beige, top grigio, panca da doccia, due lavabi, mobile bagno sospeso e soffitto in legno

Esempio di una grande stanza da bagno padronale stile americano con ante in stile shaker, ante in legno chiaro, vasca da incasso, doccia alcova, WC a due pezzi, piastrelle multicolore, piastrelle in gres porcellanato, pareti beige, pavimento in gres porcellanato, lavabo sottopiano, top in cemento, pavimento multicolore, porta doccia a battente, top grigio, panca da doccia, due lavabi e mobile bagno incassato
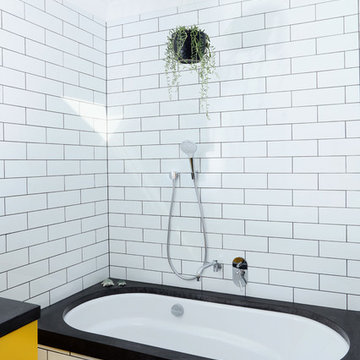
The children's bathroom took on a new design dimension with the introduction of a primary colour to the vanity and storage units to add a sense of fun that was desired in this space.
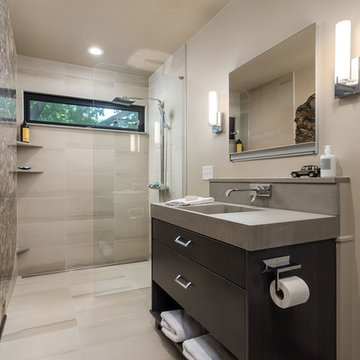
Marshall Evan Photography
Ispirazione per una piccola stanza da bagno con doccia design con ante lisce, ante in legno bruno, zona vasca/doccia separata, WC sospeso, piastrelle beige, piastrelle in gres porcellanato, pareti beige, pavimento in gres porcellanato, lavabo integrato, top in cemento, pavimento beige, doccia aperta e top grigio
Ispirazione per una piccola stanza da bagno con doccia design con ante lisce, ante in legno bruno, zona vasca/doccia separata, WC sospeso, piastrelle beige, piastrelle in gres porcellanato, pareti beige, pavimento in gres porcellanato, lavabo integrato, top in cemento, pavimento beige, doccia aperta e top grigio

The Tranquility Residence is a mid-century modern home perched amongst the trees in the hills of Suffern, New York. After the homeowners purchased the home in the Spring of 2021, they engaged TEROTTI to reimagine the primary and tertiary bathrooms. The peaceful and subtle material textures of the primary bathroom are rich with depth and balance, providing a calming and tranquil space for daily routines. The terra cotta floor tile in the tertiary bathroom is a nod to the history of the home while the shower walls provide a refined yet playful texture to the room.
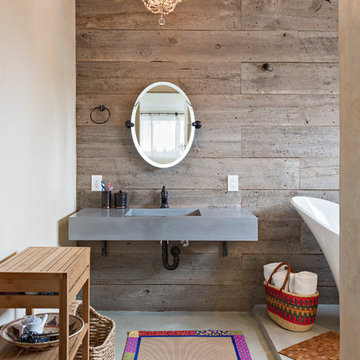
This Boulder, Colorado remodel by fuentesdesign demonstrates the possibility of renewal in American suburbs, and Passive House design principles. Once an inefficient single story 1,000 square-foot ranch house with a forced air furnace, has been transformed into a two-story, solar powered 2500 square-foot three bedroom home ready for the next generation.
The new design for the home is modern with a sustainable theme, incorporating a palette of natural materials including; reclaimed wood finishes, FSC-certified pine Zola windows and doors, and natural earth and lime plasters that soften the interior and crisp contemporary exterior with a flavor of the west. A Ninety-percent efficient energy recovery fresh air ventilation system provides constant filtered fresh air to every room. The existing interior brick was removed and replaced with insulation. The remaining heating and cooling loads are easily met with the highest degree of comfort via a mini-split heat pump, the peak heat load has been cut by a factor of 4, despite the house doubling in size. During the coldest part of the Colorado winter, a wood stove for ambiance and low carbon back up heat creates a special place in both the living and kitchen area, and upstairs loft.
This ultra energy efficient home relies on extremely high levels of insulation, air-tight detailing and construction, and the implementation of high performance, custom made European windows and doors by Zola Windows. Zola’s ThermoPlus Clad line, which boasts R-11 triple glazing and is thermally broken with a layer of patented German Purenit®, was selected for the project. These windows also provide a seamless indoor/outdoor connection, with 9′ wide folding doors from the dining area and a matching 9′ wide custom countertop folding window that opens the kitchen up to a grassy court where mature trees provide shade and extend the living space during the summer months.
With air-tight construction, this home meets the Passive House Retrofit (EnerPHit) air-tightness standard of
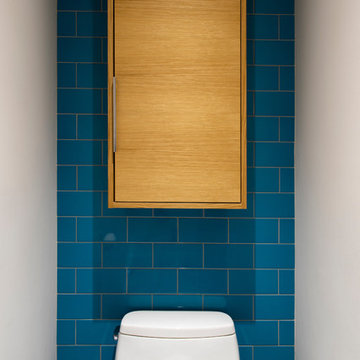
design by A Larsen INC
cabinetry by d KISER design.construct, inc.
photography by Colin Conces
Foto di una stanza da bagno per bambini contemporanea di medie dimensioni con ante lisce, ante in legno chiaro, doccia aperta, WC monopezzo, piastrelle blu, piastrelle di vetro, pareti blu, pavimento in gres porcellanato, lavabo integrato, top in cemento, pavimento grigio, porta doccia a battente e top grigio
Foto di una stanza da bagno per bambini contemporanea di medie dimensioni con ante lisce, ante in legno chiaro, doccia aperta, WC monopezzo, piastrelle blu, piastrelle di vetro, pareti blu, pavimento in gres porcellanato, lavabo integrato, top in cemento, pavimento grigio, porta doccia a battente e top grigio
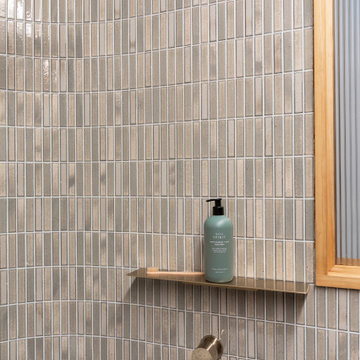
Esempio di una piccola stanza da bagno padronale contemporanea con vasca da incasso, doccia aperta, WC a due pezzi, piastrelle bianche, piastrelle in ceramica, pareti verdi, pavimento in pietra calcarea, lavabo sospeso, top in cemento, pavimento grigio, doccia aperta, top grigio, un lavabo e mobile bagno sospeso
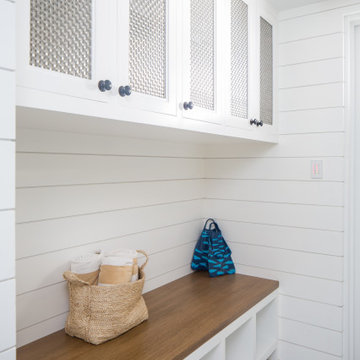
Basement Bathroom
Ispirazione per un'ampia stanza da bagno con doccia stile marino con nessun'anta, ante grigie, piastrelle bianche, lavabo da incasso, top in cemento e top grigio
Ispirazione per un'ampia stanza da bagno con doccia stile marino con nessun'anta, ante grigie, piastrelle bianche, lavabo da incasso, top in cemento e top grigio
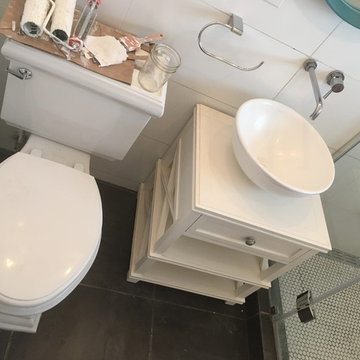
These are custom built counters that have silica inside for a slight crystally sheen. We can put any material in them and polish it out.
Examples: Turquoise and other rock, rare wood samples, gold iron, and other metals, and even man-made glass in any color.
Stanze da Bagno con top in cemento e top grigio - Foto e idee per arredare
5