Stanze da Bagno con top in cemento e pavimento grigio - Foto e idee per arredare
Filtra anche per:
Budget
Ordina per:Popolari oggi
161 - 180 di 1.283 foto
1 di 3
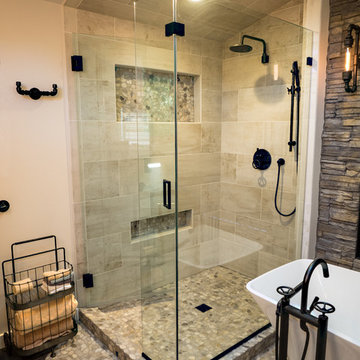
Another view of this incredible Urban/Rustic setting. Note the Industrial designed tub fixture, accessories, and clean lines of the shower.
Visions in Photography
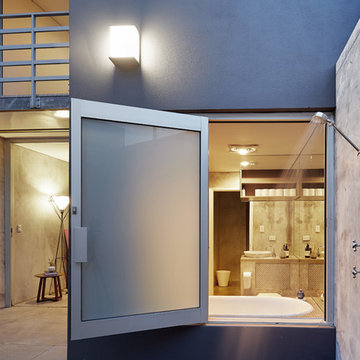
Ideas for a creative bathroom interiors using concrete.
Esempio di una piccola stanza da bagno industriale con nessun'anta, vasca ad alcova, doccia aperta, WC monopezzo, piastrelle grigie, piastrelle a mosaico, pareti grigie, pavimento in cemento, lavabo a bacinella, top in cemento, pavimento grigio e doccia aperta
Esempio di una piccola stanza da bagno industriale con nessun'anta, vasca ad alcova, doccia aperta, WC monopezzo, piastrelle grigie, piastrelle a mosaico, pareti grigie, pavimento in cemento, lavabo a bacinella, top in cemento, pavimento grigio e doccia aperta

Esempio di una stanza da bagno con doccia minimal con vasca freestanding, zona vasca/doccia separata, WC sospeso, piastrelle grigie, piastrelle bianche, pareti bianche, pavimento in cemento, lavabo sospeso, top in cemento, pavimento grigio, doccia aperta e top grigio
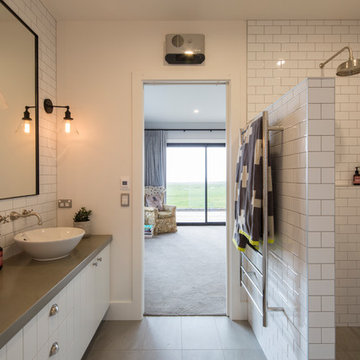
Photo credit: Graham Warman Photography
Foto di una stanza da bagno padronale design di medie dimensioni con ante lisce, ante bianche, doccia a filo pavimento, piastrelle bianche, piastrelle diamantate, pareti bianche, pavimento con piastrelle in ceramica, lavabo a bacinella, top in cemento, pavimento grigio, doccia aperta e top grigio
Foto di una stanza da bagno padronale design di medie dimensioni con ante lisce, ante bianche, doccia a filo pavimento, piastrelle bianche, piastrelle diamantate, pareti bianche, pavimento con piastrelle in ceramica, lavabo a bacinella, top in cemento, pavimento grigio, doccia aperta e top grigio
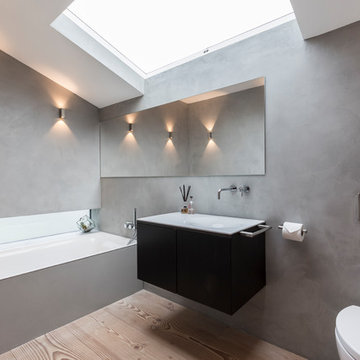
Polihed concrete bathroom finish with the wooden floors! Looks amazing :)
Immagine di una stanza da bagno con doccia moderna di medie dimensioni con nessun'anta, ante grigie, doccia aperta, WC monopezzo, pareti grigie, pavimento in cemento, lavabo da incasso, top in cemento, pavimento grigio, doccia aperta e vasca sottopiano
Immagine di una stanza da bagno con doccia moderna di medie dimensioni con nessun'anta, ante grigie, doccia aperta, WC monopezzo, pareti grigie, pavimento in cemento, lavabo da incasso, top in cemento, pavimento grigio, doccia aperta e vasca sottopiano

Internal - Bathroom
Beach House at Avoca Beach by Architecture Saville Isaacs
Project Summary
Architecture Saville Isaacs
https://www.architecturesavilleisaacs.com.au/
The core idea of people living and engaging with place is an underlying principle of our practice, given expression in the manner in which this home engages with the exterior, not in a general expansive nod to view, but in a varied and intimate manner.
The interpretation of experiencing life at the beach in all its forms has been manifested in tangible spaces and places through the design of pavilions, courtyards and outdoor rooms.
Architecture Saville Isaacs
https://www.architecturesavilleisaacs.com.au/
A progression of pavilions and courtyards are strung off a circulation spine/breezeway, from street to beach: entry/car court; grassed west courtyard (existing tree); games pavilion; sand+fire courtyard (=sheltered heart); living pavilion; operable verandah; beach.
The interiors reinforce architectural design principles and place-making, allowing every space to be utilised to its optimum. There is no differentiation between architecture and interiors: Interior becomes exterior, joinery becomes space modulator, materials become textural art brought to life by the sun.
Project Description
Architecture Saville Isaacs
https://www.architecturesavilleisaacs.com.au/
The core idea of people living and engaging with place is an underlying principle of our practice, given expression in the manner in which this home engages with the exterior, not in a general expansive nod to view, but in a varied and intimate manner.
The house is designed to maximise the spectacular Avoca beachfront location with a variety of indoor and outdoor rooms in which to experience different aspects of beachside living.
Client brief: home to accommodate a small family yet expandable to accommodate multiple guest configurations, varying levels of privacy, scale and interaction.
A home which responds to its environment both functionally and aesthetically, with a preference for raw, natural and robust materials. Maximise connection – visual and physical – to beach.
The response was a series of operable spaces relating in succession, maintaining focus/connection, to the beach.
The public spaces have been designed as series of indoor/outdoor pavilions. Courtyards treated as outdoor rooms, creating ambiguity and blurring the distinction between inside and out.
A progression of pavilions and courtyards are strung off circulation spine/breezeway, from street to beach: entry/car court; grassed west courtyard (existing tree); games pavilion; sand+fire courtyard (=sheltered heart); living pavilion; operable verandah; beach.
Verandah is final transition space to beach: enclosable in winter; completely open in summer.
This project seeks to demonstrates that focusing on the interrelationship with the surrounding environment, the volumetric quality and light enhanced sculpted open spaces, as well as the tactile quality of the materials, there is no need to showcase expensive finishes and create aesthetic gymnastics. The design avoids fashion and instead works with the timeless elements of materiality, space, volume and light, seeking to achieve a sense of calm, peace and tranquillity.
Architecture Saville Isaacs
https://www.architecturesavilleisaacs.com.au/
Focus is on the tactile quality of the materials: a consistent palette of concrete, raw recycled grey ironbark, steel and natural stone. Materials selections are raw, robust, low maintenance and recyclable.
Light, natural and artificial, is used to sculpt the space and accentuate textural qualities of materials.
Passive climatic design strategies (orientation, winter solar penetration, screening/shading, thermal mass and cross ventilation) result in stable indoor temperatures, requiring minimal use of heating and cooling.
Architecture Saville Isaacs
https://www.architecturesavilleisaacs.com.au/
Accommodation is naturally ventilated by eastern sea breezes, but sheltered from harsh afternoon winds.
Both bore and rainwater are harvested for reuse.
Low VOC and non-toxic materials and finishes, hydronic floor heating and ventilation ensure a healthy indoor environment.
Project was the outcome of extensive collaboration with client, specialist consultants (including coastal erosion) and the builder.
The interpretation of experiencing life by the sea in all its forms has been manifested in tangible spaces and places through the design of the pavilions, courtyards and outdoor rooms.
The interior design has been an extension of the architectural intent, reinforcing architectural design principles and place-making, allowing every space to be utilised to its optimum capacity.
There is no differentiation between architecture and interiors: Interior becomes exterior, joinery becomes space modulator, materials become textural art brought to life by the sun.
Architecture Saville Isaacs
https://www.architecturesavilleisaacs.com.au/
https://www.architecturesavilleisaacs.com.au/

Huntsmore handled the complete design and build of this bathroom extension in Brook Green, W14. Planning permission was gained for the new rear extension at first-floor level. Huntsmore then managed the interior design process, specifying all finishing details. The client wanted to pursue an industrial style with soft accents of pinkThe proposed room was small, so a number of bespoke items were selected to make the most of the space. To compliment the large format concrete effect tiles, this concrete sink was specially made by Warrington & Rose. This met the client's exacting requirements, with a deep basin area for washing and extra counter space either side to keep everyday toiletries and luxury soapsBespoke cabinetry was also built by Huntsmore with a reeded finish to soften the industrial concrete. A tall unit was built to act as bathroom storage, and a vanity unit created to complement the concrete sink. The joinery was finished in Mylands' 'Rose Theatre' paintThe industrial theme was further continued with Crittall-style steel bathroom screen and doors entering the bathroom. The black steel works well with the pink and grey concrete accents through the bathroom. Finally, to soften the concrete throughout the scheme, the client requested a reindeer moss living wall. This is a natural moss, and draws in moisture and humidity as well as softening the room.
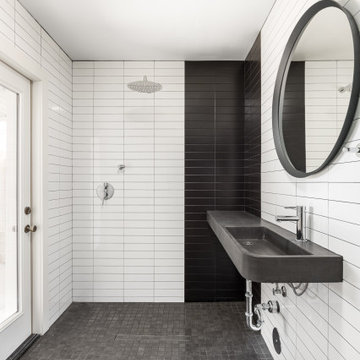
Immagine di una stanza da bagno moderna di medie dimensioni con top in cemento, top nero, un lavabo, doccia a filo pavimento, pistrelle in bianco e nero, pavimento con piastrelle a mosaico, lavabo sospeso, pavimento grigio e doccia aperta

Refined bathroom interior with bold clean lines and a blend of raw materials, floor covered in polished concrete and the vanity unit composed of exposed concrete and natural wood, indirect lighting accents the modern lines of the bathroom interior space.

Beautiful polished concrete finish with the rustic mirror and black accessories including taps, wall-hung toilet, shower head and shower mixer is making this newly renovated bathroom look modern and sleek.
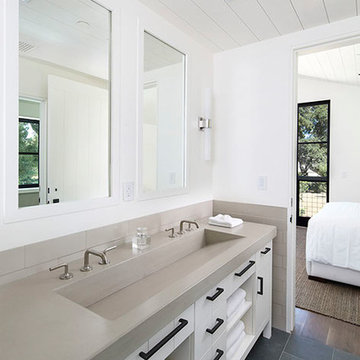
A concrete countertop with integral trough sink caps the wood vanity in this pass-through Kids Bathroom.
Idee per una piccola stanza da bagno country con ante bianche, piastrelle beige, piastrelle in ceramica, pareti bianche, pavimento in ardesia, lavabo rettangolare, top in cemento e pavimento grigio
Idee per una piccola stanza da bagno country con ante bianche, piastrelle beige, piastrelle in ceramica, pareti bianche, pavimento in ardesia, lavabo rettangolare, top in cemento e pavimento grigio
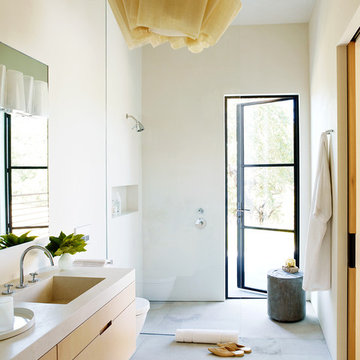
Esempio di una stanza da bagno design con ante lisce, ante in legno chiaro, doccia aperta, piastrelle bianche, pareti beige, lavabo integrato, top in cemento, pavimento grigio e doccia aperta
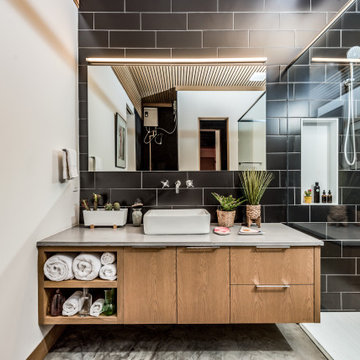
2020 New Construction - Designed + Built + Curated by Steven Allen Designs, LLC - 3 of 5 of the Nouveau Bungalow Series. Inspired by New Mexico Artist Georgia O' Keefe. Featuring Sunset Colors + Vintage Decor + Houston Art + Concrete Countertops + Custom White Oak and White Cabinets + Handcrafted Tile + Frameless Glass + Polished Concrete Floors + Floating Concrete Shelves + 48" Concrete Pivot Door + Recessed White Oak Base Boards + Concrete Plater Walls + Recessed Joist Ceilings + Drop Oak Dining Ceiling + Designer Fixtures and Decor.

Bespoke Bathroom Walls in Classic Oslo Grey with Satin Finish
Esempio di una piccola stanza da bagno con doccia industriale con nessun'anta, ante grigie, doccia ad angolo, pareti grigie, lavabo integrato, top in cemento, top grigio, pavimento in cemento e pavimento grigio
Esempio di una piccola stanza da bagno con doccia industriale con nessun'anta, ante grigie, doccia ad angolo, pareti grigie, lavabo integrato, top in cemento, top grigio, pavimento in cemento e pavimento grigio
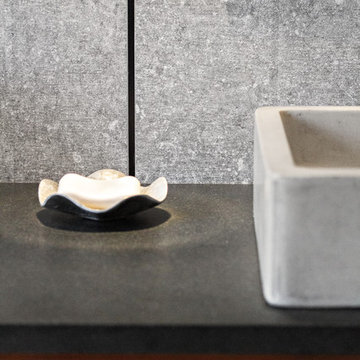
Immagine di una grande stanza da bagno padronale contemporanea con ante lisce, ante in legno scuro, doccia doppia, WC monopezzo, piastrelle grigie, pareti grigie, lavabo a bacinella, pavimento grigio, porta doccia a battente, top nero, pavimento in cemento e top in cemento
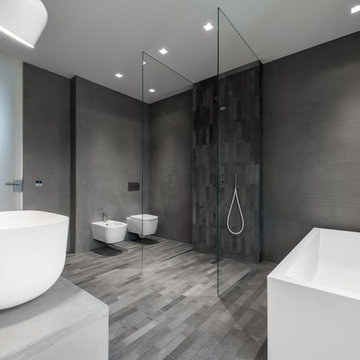
Ein minimalistisches Masterbadezimmer im Betonlook mit Cotto-Boden aus Handarbeit. Kubische Grundformen, wie das halten eine klare Linien in den Räumen.
ultramarin / frank jankowski fotografie, köln
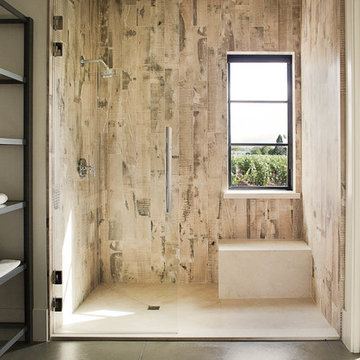
Interior Design by Hurley Hafen
Esempio di una grande stanza da bagno padronale country con nessun'anta, ante in legno bruno, doccia alcova, WC a due pezzi, piastrelle marroni, piastrelle in gres porcellanato, top in cemento, pareti beige, pavimento in cemento, lavabo sottopiano, pavimento grigio e doccia aperta
Esempio di una grande stanza da bagno padronale country con nessun'anta, ante in legno bruno, doccia alcova, WC a due pezzi, piastrelle marroni, piastrelle in gres porcellanato, top in cemento, pareti beige, pavimento in cemento, lavabo sottopiano, pavimento grigio e doccia aperta
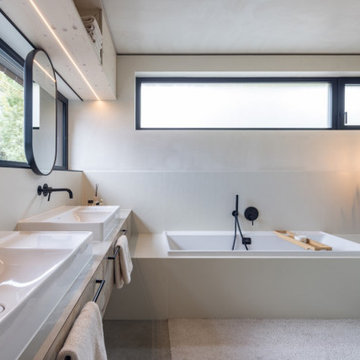
Esempio di una stanza da bagno moderna con vasca da incasso, doccia a filo pavimento, WC sospeso, pavimento in cemento, top in cemento, pavimento grigio, top grigio e due lavabi

Ispirazione per una stanza da bagno padronale contemporanea di medie dimensioni con nessun'anta, ante grigie, pareti bianche, pavimento in cemento, lavabo sospeso, top in cemento, pavimento grigio, top grigio, un lavabo e mobile bagno sospeso
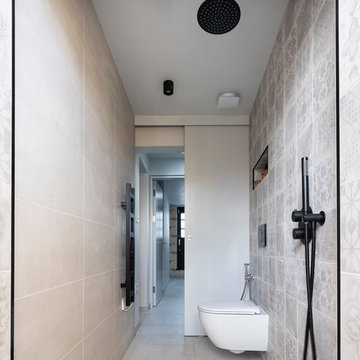
Grey tiles, concrete finish tiles, black sanitary fittings narrow wet room, wet room
Immagine di una piccola stanza da bagno con doccia contemporanea con ante grigie, zona vasca/doccia separata, WC sospeso, piastrelle grigie, piastrelle in gres porcellanato, pareti grigie, pavimento in gres porcellanato, top in cemento, pavimento grigio, doccia aperta e top grigio
Immagine di una piccola stanza da bagno con doccia contemporanea con ante grigie, zona vasca/doccia separata, WC sospeso, piastrelle grigie, piastrelle in gres porcellanato, pareti grigie, pavimento in gres porcellanato, top in cemento, pavimento grigio, doccia aperta e top grigio
Stanze da Bagno con top in cemento e pavimento grigio - Foto e idee per arredare
9