Stanze da Bagno con top in cemento e pavimento beige - Foto e idee per arredare
Filtra anche per:
Budget
Ordina per:Popolari oggi
121 - 140 di 534 foto
1 di 3
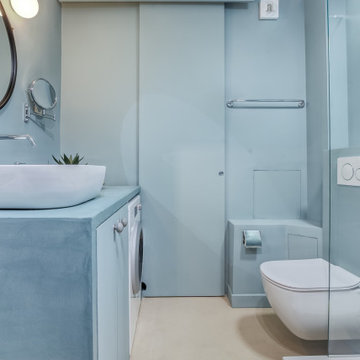
Esempio di una grande stanza da bagno padronale mediterranea con ante turchesi, doccia a filo pavimento, WC sospeso, piastrelle blu, pareti blu, pavimento in cemento, lavabo da incasso, top in cemento, pavimento beige, top turchese, lavanderia, un lavabo e mobile bagno incassato
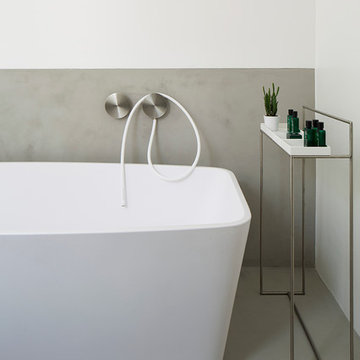
Both bathrooms were finished in micro cement, which gave us the desired look of seamless finish. Basins, bathtub and WCs in matt Astone material were ordered directly from Italy and stainless steel sanitary ware from CEA completed the look. The main feature of the family bathroom was bespoke mirror window shutters, which were sliding side ways, allowing a user to have a mirror in front of the basin, as well as revealing hidden bathroom storage when covering the windows.
photos by Richard Chivers
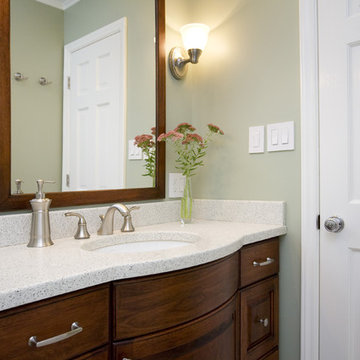
What could be better than a bath in a beautiful quiet space at the end of a long day. This bathroom in Chapel Hill provides a tranquil retreat for the homeowner or guests. Soothing sage green walls and white and gray tile contrast with the beautiful dark lyptus cabinets. A soft curve provides a little extra space for the perfect oval sink. White fixtures and satin nickel hardware stand out nicely against this beautiful backdrop. The countertop, made from recycled glass, adds a nice clean finish to an already stunning space.
copyright 2011 marilyn peryer photography
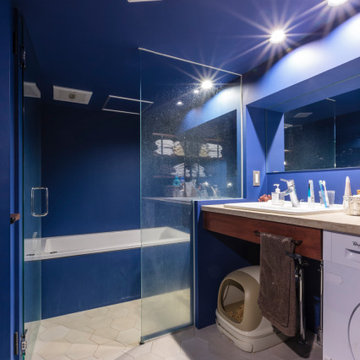
Idee per una stanza da bagno contemporanea con nessun'anta, ante beige, vasca ad alcova, zona vasca/doccia separata, pareti blu, lavabo da incasso, top in cemento, pavimento beige, porta doccia a battente, top beige, un lavabo, mobile bagno incassato, soffitto in carta da parati, pareti in perlinato e pavimento in gres porcellanato
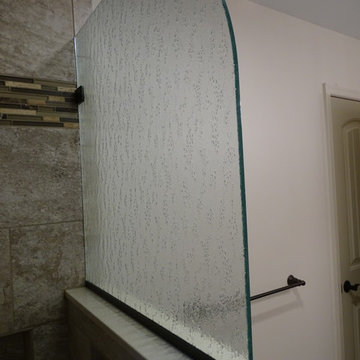
Idee per una stanza da bagno con doccia tradizionale di medie dimensioni con ante in stile shaker, ante in legno bruno, doccia aperta, WC a due pezzi, piastrelle multicolore, piastrelle in gres porcellanato, pareti beige, pavimento in vinile, lavabo integrato, top in cemento, doccia aperta, top grigio e pavimento beige
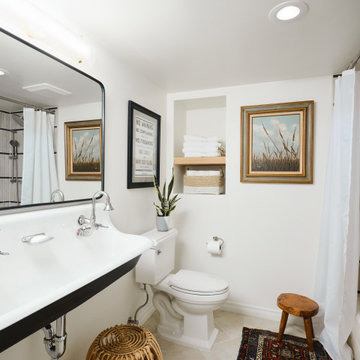
Adding double faucets in a wall mounted sink to this guest bathroom is such a fun way for the kids to brush their teeth. Keeping the walls white and adding neutral tile and finishes makes the room feel fresh and clean.
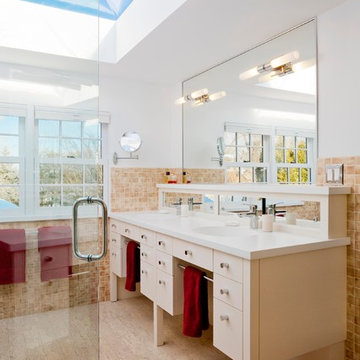
Oversized pyramidal skylight adds drama and space to an older style home. Double sink vanity has convenient inset towel bars and mirrored sliding doors on storage compartments at rear of countertop. This also creates more countertop above, under mirror. Vanity lights mounted directly to mirror. Polished chrome switch plate cover, drawer pulls, faucet, shower door handle, lights and makeup mirror all share the same polished chrome finish.
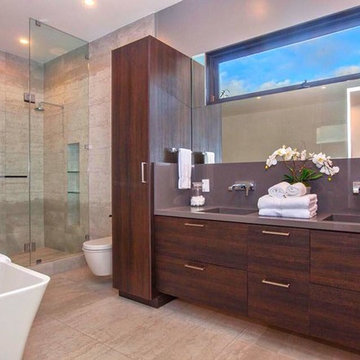
Immagine di una stanza da bagno con doccia contemporanea di medie dimensioni con ante lisce, ante in legno bruno, vasca freestanding, doccia alcova, WC sospeso, piastrelle beige, piastrelle in ceramica, pareti beige, pavimento con piastrelle in ceramica, lavabo integrato, top in cemento, pavimento beige e porta doccia a battente
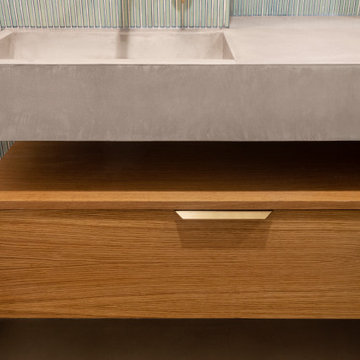
Esempio di una piccola stanza da bagno tradizionale con ante lisce, ante marroni, doccia a filo pavimento, WC sospeso, piastrelle blu, piastrelle in ceramica, pareti blu, pavimento in cemento, lavabo sospeso, top in cemento, pavimento beige, top beige, un lavabo e mobile bagno sospeso
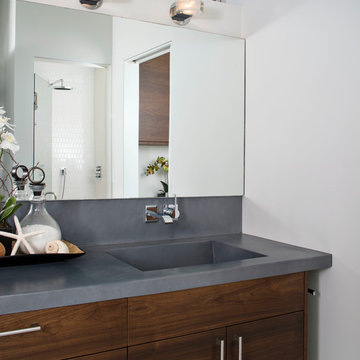
Foto di un'ampia stanza da bagno padronale minimalista con ante lisce, ante in legno bruno, doccia alcova, piastrelle bianche, piastrelle diamantate, pareti bianche, pavimento in gres porcellanato, lavabo integrato, top in cemento, pavimento beige e porta doccia a battente
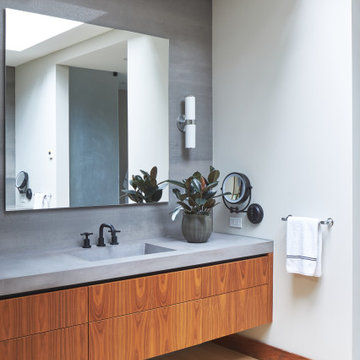
Foto di una stanza da bagno design con ante lisce, ante in legno scuro, pareti bianche, parquet chiaro, lavabo integrato, top in cemento, pavimento beige e top grigio
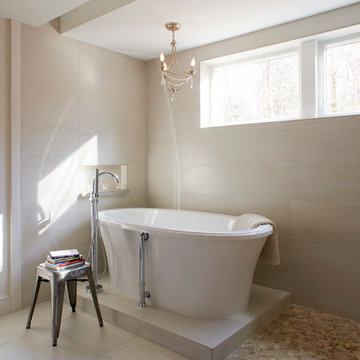
Flacke Photography
Ispirazione per una stanza da bagno padronale minimalista di medie dimensioni con ante lisce, ante grigie, top in cemento, vasca freestanding, doccia a filo pavimento, WC monopezzo, lavabo integrato, pavimento in gres porcellanato, piastrelle beige, piastrelle in gres porcellanato, pareti beige e pavimento beige
Ispirazione per una stanza da bagno padronale minimalista di medie dimensioni con ante lisce, ante grigie, top in cemento, vasca freestanding, doccia a filo pavimento, WC monopezzo, lavabo integrato, pavimento in gres porcellanato, piastrelle beige, piastrelle in gres porcellanato, pareti beige e pavimento beige
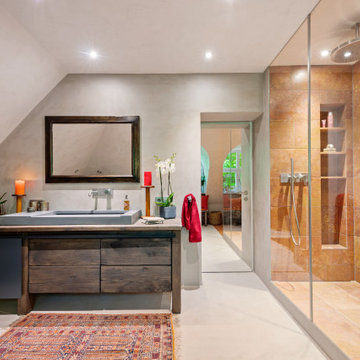
Badrenovierung - ein gefliestes Bad aus den 90er Jahren erhält einen neuen frischen Look
Ispirazione per una grande stanza da bagno tropicale con ante in legno bruno, vasca ad angolo, doccia a filo pavimento, piastrelle beige, piastrelle in travertino, pareti beige, pavimento in cemento, lavabo a bacinella, top in cemento, pavimento beige, doccia aperta, top marrone, un lavabo, mobile bagno freestanding e soffitto a volta
Ispirazione per una grande stanza da bagno tropicale con ante in legno bruno, vasca ad angolo, doccia a filo pavimento, piastrelle beige, piastrelle in travertino, pareti beige, pavimento in cemento, lavabo a bacinella, top in cemento, pavimento beige, doccia aperta, top marrone, un lavabo, mobile bagno freestanding e soffitto a volta

photos by Pedro Marti
This large light-filled open loft in the Tribeca neighborhood of New York City was purchased by a growing family to make into their family home. The loft, previously a lighting showroom, had been converted for residential use with the standard amenities but was entirely open and therefore needed to be reconfigured. One of the best attributes of this particular loft is its extremely large windows situated on all four sides due to the locations of neighboring buildings. This unusual condition allowed much of the rear of the space to be divided into 3 bedrooms/3 bathrooms, all of which had ample windows. The kitchen and the utilities were moved to the center of the space as they did not require as much natural lighting, leaving the entire front of the loft as an open dining/living area. The overall space was given a more modern feel while emphasizing it’s industrial character. The original tin ceiling was preserved throughout the loft with all new lighting run in orderly conduit beneath it, much of which is exposed light bulbs. In a play on the ceiling material the main wall opposite the kitchen was clad in unfinished, distressed tin panels creating a focal point in the home. Traditional baseboards and door casings were thrown out in lieu of blackened steel angle throughout the loft. Blackened steel was also used in combination with glass panels to create an enclosure for the office at the end of the main corridor; this allowed the light from the large window in the office to pass though while creating a private yet open space to work. The master suite features a large open bath with a sculptural freestanding tub all clad in a serene beige tile that has the feel of concrete. The kids bath is a fun play of large cobalt blue hexagon tile on the floor and rear wall of the tub juxtaposed with a bright white subway tile on the remaining walls. The kitchen features a long wall of floor to ceiling white and navy cabinetry with an adjacent 15 foot island of which half is a table for casual dining. Other interesting features of the loft are the industrial ladder up to the small elevated play area in the living room, the navy cabinetry and antique mirror clad dining niche, and the wallpapered powder room with antique mirror and blackened steel accessories.
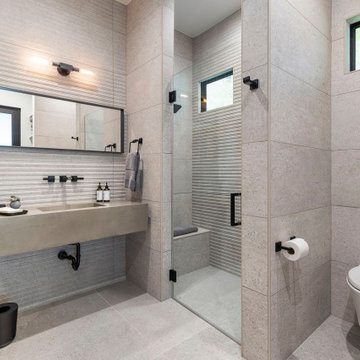
Ispirazione per una stanza da bagno padronale minimalista di medie dimensioni con doccia alcova, WC sospeso, piastrelle grigie, pareti grigie, lavabo sospeso, top in cemento, pavimento beige, porta doccia a battente, top grigio, panca da doccia, un lavabo e mobile bagno sospeso
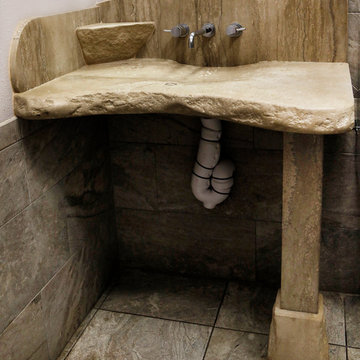
Jeffrey Sweet
Ispirazione per una stanza da bagno con doccia rustica di medie dimensioni con WC a due pezzi, pareti beige, pavimento con piastrelle in ceramica, lavabo integrato, top in cemento, pavimento beige, ante con riquadro incassato e ante in legno bruno
Ispirazione per una stanza da bagno con doccia rustica di medie dimensioni con WC a due pezzi, pareti beige, pavimento con piastrelle in ceramica, lavabo integrato, top in cemento, pavimento beige, ante con riquadro incassato e ante in legno bruno
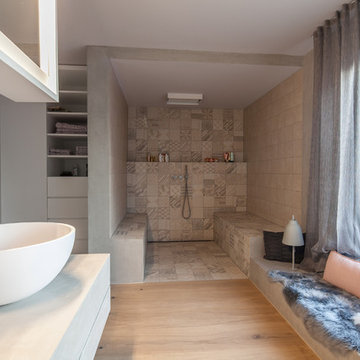
Ispirazione per una grande stanza da bagno padronale contemporanea con ante lisce, ante bianche, vasca da incasso, doccia a filo pavimento, WC sospeso, piastrelle grigie, piastrelle di cemento, pareti grigie, parquet chiaro, lavabo a bacinella, top in cemento, pavimento beige e doccia aperta
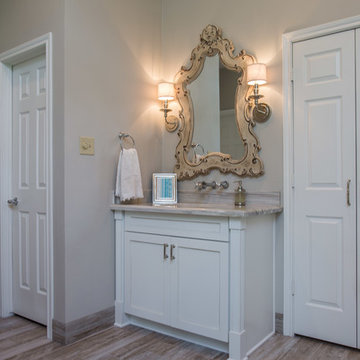
Ispirazione per una grande stanza da bagno padronale country con ante bianche, ante con riquadro incassato, vasca con piedi a zampa di leone, doccia ad angolo, WC monopezzo, piastrelle beige, piastrelle in gres porcellanato, pareti beige, pavimento in gres porcellanato, lavabo sottopiano, top in cemento, pavimento beige e porta doccia a battente
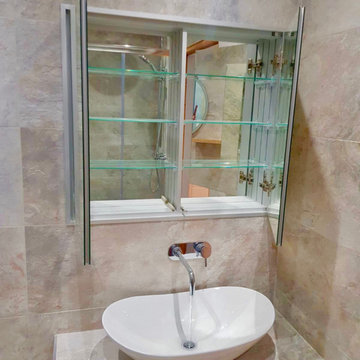
Idee per una stanza da bagno per bambini minimal di medie dimensioni con ante con bugna sagomata, ante bianche, doccia ad angolo, WC monopezzo, piastrelle beige, piastrelle a mosaico, pareti beige, pavimento con piastrelle in ceramica, lavabo a bacinella, top in cemento, pavimento beige, porta doccia scorrevole e top beige
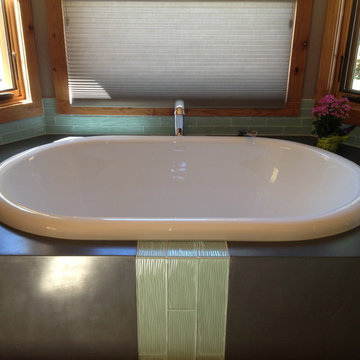
Massive cast concrete provides the clean, yet rich, framing for this tub in a master bath. Glass tile accents provide a lightness and a dash of color. Timber frame home by Black Canyon Builders.
Stanze da Bagno con top in cemento e pavimento beige - Foto e idee per arredare
7