Stanze da Bagno con top in cemento e panca da doccia - Foto e idee per arredare
Filtra anche per:
Budget
Ordina per:Popolari oggi
81 - 100 di 133 foto
1 di 3
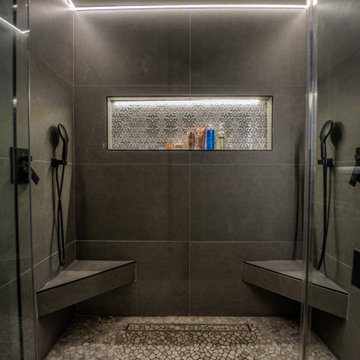
Complete design and remodeling of an old 1960s house in fountain valley CA.
We updated the old fashion house with a new floor plan, a 260 sqft addition in the living room, and modern design for the interior and exterior.
The project includes a 260 sqft addition, new kitchen, bathrooms, floors, windows, new electrical and plumbing, custom cabinets and closets, 15 ft sliding door, wood sidings, stucco, and many more details.
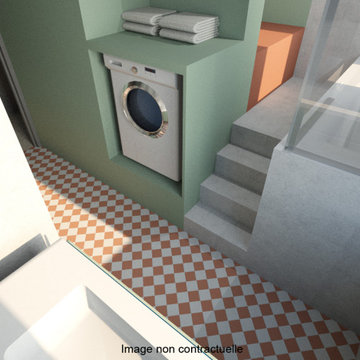
Ispirazione per una piccola stanza da bagno padronale contemporanea con mobile bagno sospeso, ante verdi, vasca sottopiano, piastrelle grigie, piastrelle in ceramica, pareti verdi, pavimento in cementine, lavabo sottopiano, top in cemento, pavimento arancione, top grigio, panca da doccia e un lavabo

Zen enSuite Steam Bath
Portland, OR
type: remodel
credits
design: Matthew O. Daby - m.o.daby design
interior design: Angela Mechaley - m.o.daby design
construction: Hayes Brothers Construction
photography: Kenton Waltz - KLIK Concepts
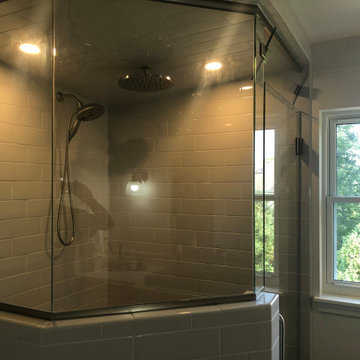
MASTER BATHROOM REMODEL. FIXTURES WE USED IN THIS REMODEL WERE:
TOILET TANK - KOHLER K-4143-0
TOILET BOWL - KOHLER K-4144-0
TOILET SEAT - KOHLER K- 4636-0
TOILET TRIP LEVER - KOHLER K-20120-L-BN
SHOWER VALVE TRIM - DELTA T27897-SS
SHOWER ARM FLANGE - DELTA RP38452-SS
STEAM GENERATOR - KOHLER K-5529-NA
STEAM CONTROL KIT - KOHLER K-5557-BN
GENERATOR STEAM PAN - KOHL K-5559-NA

Earthy bathroom shower design with slate tile and custom wood bench seat. Includes recessed soap niche with matching wood surround and matte black fixtures.
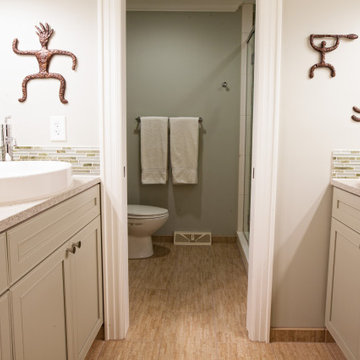
Foto di una stanza da bagno country con ante con riquadro incassato, ante verdi, doccia alcova, WC a due pezzi, piastrelle verdi, piastrelle di vetro, pavimento con piastrelle in ceramica, lavabo a bacinella, top in cemento, pavimento beige, porta doccia a battente, top beige, panca da doccia, due lavabi e mobile bagno incassato
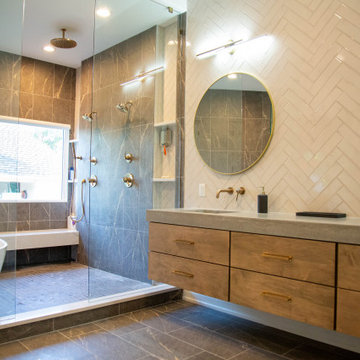
This award winning master bath update features a floating vanity with concrete top and a full wet room.
Idee per una grande stanza da bagno padronale tradizionale con ante lisce, ante marroni, vasca freestanding, zona vasca/doccia separata, WC a due pezzi, piastrelle beige, piastrelle diamantate, pareti beige, pavimento in ardesia, lavabo sottopiano, top in cemento, pavimento grigio, porta doccia a battente, top grigio, panca da doccia, due lavabi e mobile bagno sospeso
Idee per una grande stanza da bagno padronale tradizionale con ante lisce, ante marroni, vasca freestanding, zona vasca/doccia separata, WC a due pezzi, piastrelle beige, piastrelle diamantate, pareti beige, pavimento in ardesia, lavabo sottopiano, top in cemento, pavimento grigio, porta doccia a battente, top grigio, panca da doccia, due lavabi e mobile bagno sospeso
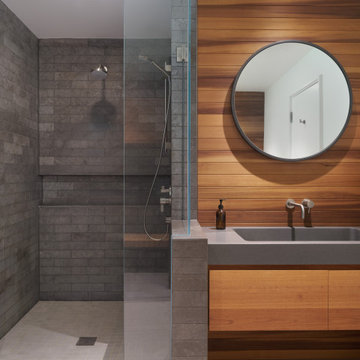
remodeled bathroom with dark tile and cedar paneling
Immagine di una stanza da bagno moderna con ante marroni, WC monopezzo, piastrelle grigie, piastrelle di pietra calcarea, pavimento in gres porcellanato, lavabo integrato, top in cemento, porta doccia a battente, top grigio, panca da doccia, un lavabo e pareti in legno
Immagine di una stanza da bagno moderna con ante marroni, WC monopezzo, piastrelle grigie, piastrelle di pietra calcarea, pavimento in gres porcellanato, lavabo integrato, top in cemento, porta doccia a battente, top grigio, panca da doccia, un lavabo e pareti in legno
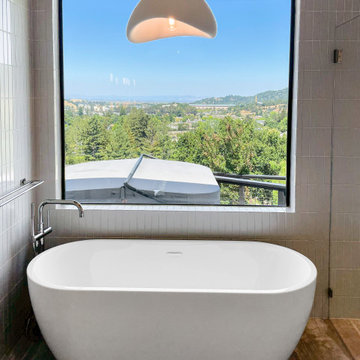
Idee per una grande stanza da bagno padronale con nessun'anta, ante in legno chiaro, vasca freestanding, doccia a filo pavimento, WC monopezzo, piastrelle bianche, piastrelle in gres porcellanato, pareti bianche, pavimento in gres porcellanato, lavabo sottopiano, top in cemento, pavimento grigio, doccia aperta, top grigio, panca da doccia, due lavabi e mobile bagno sospeso
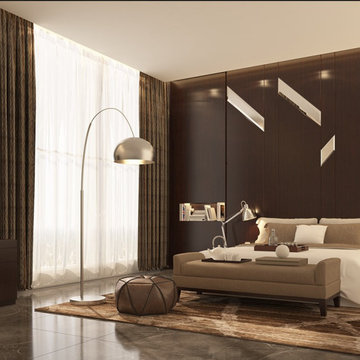
Ispirazione per una grande stanza da bagno con doccia minimalista con ante lisce, ante marroni, vasca ad angolo, doccia ad angolo, WC sospeso, piastrelle grigie, piastrelle di cemento, pareti multicolore, pavimento in marmo, lavabo a consolle, top in cemento, pavimento marrone, doccia con tenda, top grigio, panca da doccia, due lavabi, mobile bagno incassato, soffitto ribassato e pareti in mattoni
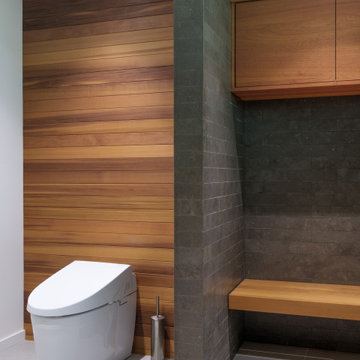
remodeled bathroom with dark tile and cedar paneling
Ispirazione per una stanza da bagno moderna con ante marroni, WC monopezzo, piastrelle grigie, piastrelle di pietra calcarea, pavimento in gres porcellanato, lavabo integrato, top in cemento, porta doccia a battente, top grigio, panca da doccia, un lavabo e pareti in legno
Ispirazione per una stanza da bagno moderna con ante marroni, WC monopezzo, piastrelle grigie, piastrelle di pietra calcarea, pavimento in gres porcellanato, lavabo integrato, top in cemento, porta doccia a battente, top grigio, panca da doccia, un lavabo e pareti in legno
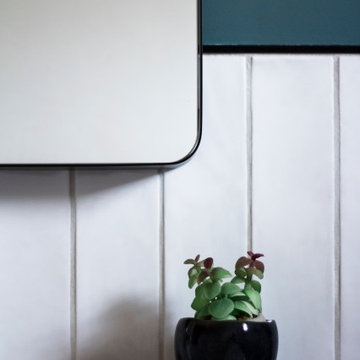
Immagine di una stanza da bagno padronale contemporanea di medie dimensioni con ante lisce, ante nere, doccia a filo pavimento, piastrelle diamantate, pareti blu, top in cemento, top bianco, panca da doccia e un lavabo
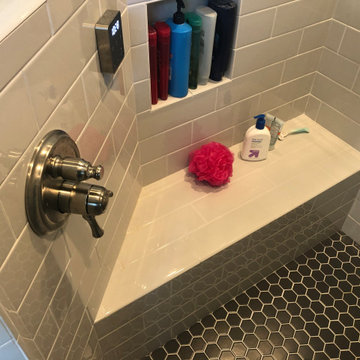
MASTER BATHROOM REMODEL. FIXTURES WE USED IN THIS REMODEL WERE:
TOILET TANK - KOHLER K-4143-0
TOILET BOWL - KOHLER K-4144-0
TOILET SEAT - KOHLER K- 4636-0
TOILET TRIP LEVER - KOHLER K-20120-L-BN
SHOWER VALVE TRIM - DELTA T27897-SS
SHOWER ARM FLANGE - DELTA RP38452-SS
STEAM GENERATOR - KOHLER K-5529-NA
STEAM CONTROL KIT - KOHLER K-5557-BN
GENERATOR STEAM PAN - KOHL K-5559-NA
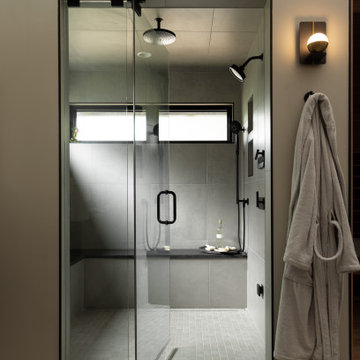
Ispirazione per una grande stanza da bagno padronale con ante lisce, doccia aperta, WC a due pezzi, pareti bianche, pavimento con piastrelle in ceramica, lavabo integrato, top in cemento, pavimento grigio, porta doccia a battente, top grigio, panca da doccia, due lavabi, mobile bagno sospeso e soffitto a volta
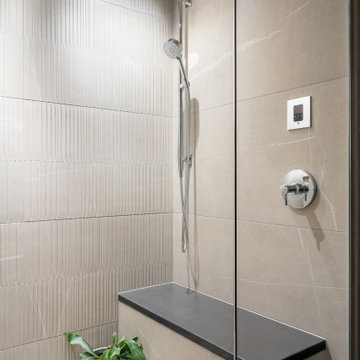
Zen enSuite Bath + Steam Shower
Portland, OR
type: remodel
credits
design: Matthew O. Daby - m.o.daby design
interior design: Angela Mechaley - m.o.daby design
construction: Hayes Brothers Construction
photography: Kenton Waltz - KLIK Concepts
While the floorplan of their primary bath en-suite functioned well, the clients desired a private, spa-like retreat & finishes that better reflected their taste. Guided by existing Japanese & mid-century elements of their home, the materials and rhythm were chosen to contribute to a contemplative and relaxing environment.
One of the major upgrades was incorporating a steam shower to lend to their spa experience. Existing dark, drab cabinets that protruded into the room too deep, were replaced with a custom, white oak slatted vanity & matching linen cabinet. The lighter wood & the additional few inches gained in the walkway opened the space up visually & physically. The slatted rhythm provided visual interest through texture & depth. Custom concrete countertops with integrated, ramp sinks were selected for their wabi-sabi, textural quality & ability to have a single-material, seamless transition from countertop to sink basin with no presence of a traditional drain. The darker grey color was chosen to contrast with the cabinets but also to recede from the
darker patination of the backsplash tile & matched to the grout. A pop of color highlights the backsplash pulling green from the canopy of trees seen out the window. The tile offers subtle texture & pattern reminiscent of a raked, zen, sand garden (karesansui gardens). XL format tile in a warm, sandy tone with stone effect was selected for all floor & shower wall tiles, minimizing grout lines. A deeper, textured tile accents the back shower wall, highlighted with wall-wash recessed lighting.
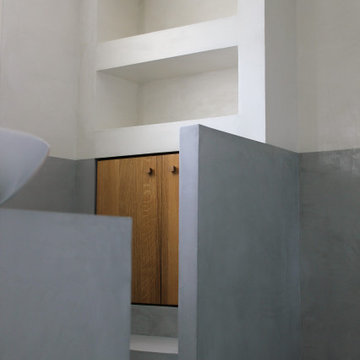
Détail de la douche et de la banquette.
Foto di una stanza da bagno con doccia mediterranea di medie dimensioni con ante a filo, ante in legno scuro, doccia a filo pavimento, pareti grigie, pavimento in cemento, lavabo a bacinella, top in cemento, pavimento grigio, top grigio, due lavabi, mobile bagno incassato e panca da doccia
Foto di una stanza da bagno con doccia mediterranea di medie dimensioni con ante a filo, ante in legno scuro, doccia a filo pavimento, pareti grigie, pavimento in cemento, lavabo a bacinella, top in cemento, pavimento grigio, top grigio, due lavabi, mobile bagno incassato e panca da doccia
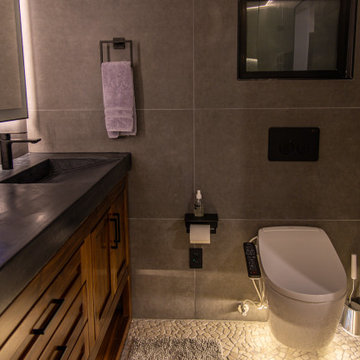
Complete design and remodeling of an old 1960s house in fountain valley CA.
We updated the old fashion house with a new floor plan, a 260 sqft addition in the living room, and modern design for the interior and exterior.
The project includes a 260 sqft addition, new kitchen, bathrooms, floors, windows, new electrical and plumbing, custom cabinets and closets, 15 ft sliding door, wood sidings, stucco, and many more details.
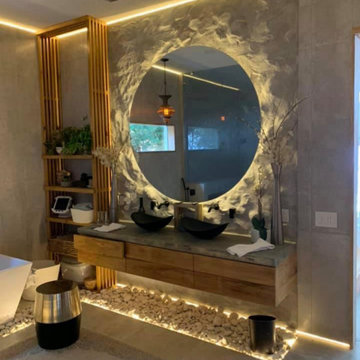
Ispirazione per una grande sauna minimalista con consolle stile comò, ante in legno chiaro, vasca freestanding, zona vasca/doccia separata, WC a due pezzi, piastrelle grigie, piastrelle in ceramica, pavimento con piastrelle in ceramica, lavabo a bacinella, top in cemento, pavimento grigio, porta doccia a battente, top grigio, panca da doccia, due lavabi e mobile bagno sospeso

Sumptuous spaces are created throughout the house with the use of dark, moody colors, elegant upholstery with bespoke trim details, unique wall coverings, and natural stone with lots of movement.
The mix of print, pattern, and artwork creates a modern twist on traditional design.
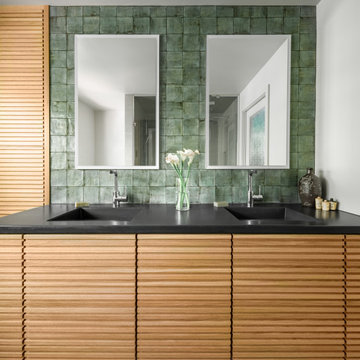
Zen enSuite Steam Bath
Portland, OR
type: remodel
credits
design: Matthew O. Daby - m.o.daby design
interior design: Angela Mechaley - m.o.daby design
construction: Hayes Brothers Construction
photography: Kenton Waltz - KLIK Concepts
Stanze da Bagno con top in cemento e panca da doccia - Foto e idee per arredare
5