Stanze da Bagno con top in cemento e nicchia - Foto e idee per arredare
Filtra anche per:
Budget
Ordina per:Popolari oggi
21 - 40 di 183 foto
1 di 3
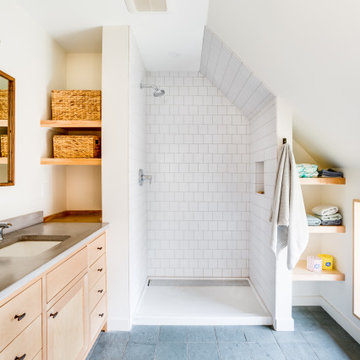
Esempio di una stanza da bagno padronale minimal con ante in stile shaker, ante in legno chiaro, doccia alcova, WC a due pezzi, piastrelle bianche, piastrelle diamantate, pavimento in ardesia, lavabo sottopiano, top in cemento, pavimento verde, doccia con tenda, top grigio, nicchia, un lavabo e mobile bagno freestanding
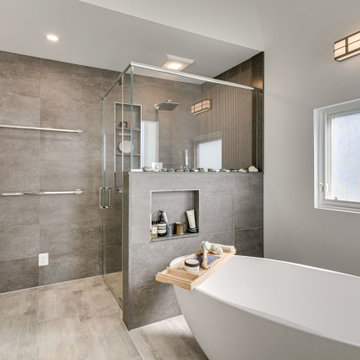
Designed by Daniel Altmann of Reico Kitchen & Bath in Bethesda MD, this contemporary primary bathroom features Ultracraft Cabinetry in the Edgewater door style with a High Gloss Powder finish, complemented by Amerock Monument 3 ¾” Polished Chrome cabinet pulls.
The countertops and wet piece are MSI Q Babylon Gray Concrete. The flooring and shower floor are Atlas Marble & Tile Lazer Impressions 12x24” tile.
Photos courtesy of BTW Images LLC.
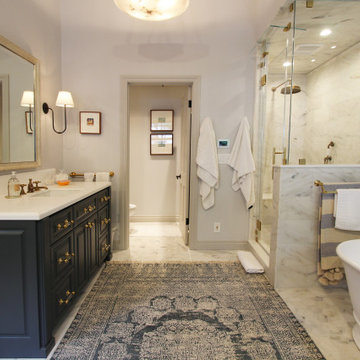
Foto di un'ampia stanza da bagno padronale chic con ante con bugna sagomata, ante blu, vasca freestanding, doccia alcova, WC a due pezzi, piastrelle bianche, piastrelle in gres porcellanato, pareti bianche, pavimento in marmo, lavabo sottopiano, top in cemento, pavimento bianco, porta doccia a battente, top grigio, nicchia, un lavabo, mobile bagno incassato, soffitto a volta e pareti in perlinato
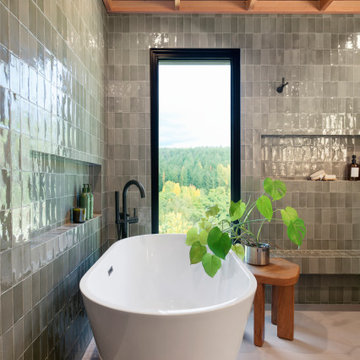
Spa like primary bathroom with a open concept. Easy to clean and plenty of room. Custom walnut wall hung vanity that has horizontal wood slats. Bright, cozy and luxurious.
JL Interiors is a LA-based creative/diverse firm that specializes in residential interiors. JL Interiors empowers homeowners to design their dream home that they can be proud of! The design isn’t just about making things beautiful; it’s also about making things work beautifully. Contact us for a free consultation Hello@JLinteriors.design _ 310.390.6849_ www.JLinteriors.design
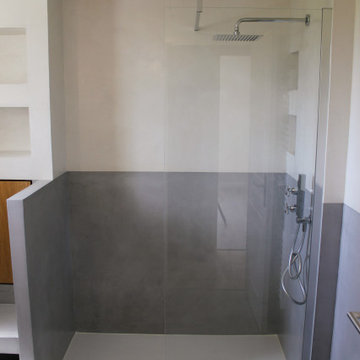
Détail de la douche épurée.
Foto di una stanza da bagno con doccia mediterranea di medie dimensioni con ante a filo, ante in legno scuro, doccia a filo pavimento, pareti grigie, pavimento in cemento, lavabo a bacinella, top in cemento, pavimento grigio, top grigio, due lavabi, mobile bagno incassato e nicchia
Foto di una stanza da bagno con doccia mediterranea di medie dimensioni con ante a filo, ante in legno scuro, doccia a filo pavimento, pareti grigie, pavimento in cemento, lavabo a bacinella, top in cemento, pavimento grigio, top grigio, due lavabi, mobile bagno incassato e nicchia
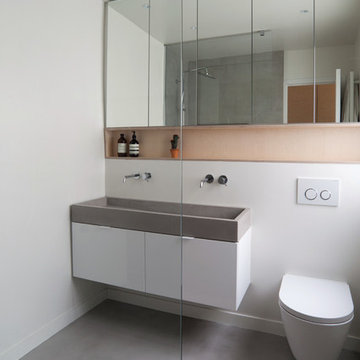
Photo : BCDF Studio
Idee per una stanza da bagno con doccia di medie dimensioni con ante a filo, ante bianche, doccia a filo pavimento, WC sospeso, piastrelle grigie, pareti bianche, pavimento in cemento, lavabo rettangolare, top in cemento, pavimento grigio, porta doccia a battente, top grigio, nicchia, due lavabi e mobile bagno sospeso
Idee per una stanza da bagno con doccia di medie dimensioni con ante a filo, ante bianche, doccia a filo pavimento, WC sospeso, piastrelle grigie, pareti bianche, pavimento in cemento, lavabo rettangolare, top in cemento, pavimento grigio, porta doccia a battente, top grigio, nicchia, due lavabi e mobile bagno sospeso
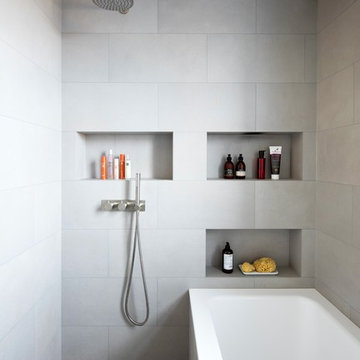
Placing the shower next to the bath creates an open, airy feel.
Idee per una piccola stanza da bagno minimal con ante in legno chiaro, zona vasca/doccia separata, WC sospeso, piastrelle in gres porcellanato, pareti grigie, pavimento in gres porcellanato, top in cemento, pavimento grigio, doccia aperta, vasca da incasso, piastrelle grigie, lavabo sospeso, top grigio e nicchia
Idee per una piccola stanza da bagno minimal con ante in legno chiaro, zona vasca/doccia separata, WC sospeso, piastrelle in gres porcellanato, pareti grigie, pavimento in gres porcellanato, top in cemento, pavimento grigio, doccia aperta, vasca da incasso, piastrelle grigie, lavabo sospeso, top grigio e nicchia

Idee per una stanza da bagno padronale industriale con vasca da incasso, vasca/doccia, WC a due pezzi, piastrelle bianche, piastrelle in gres porcellanato, pareti bianche, pavimento in gres porcellanato, lavabo rettangolare, top in cemento, pavimento nero, doccia aperta, top bianco, nicchia, un lavabo e mobile bagno freestanding
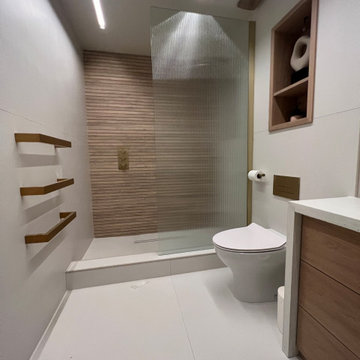
Scandi Style Ensuite Bathroom
Foto di una piccola stanza da bagno padronale scandinava con ante lisce, ante in legno chiaro, doccia aperta, WC sospeso, piastrelle beige, piastrelle in gres porcellanato, pareti beige, pavimento in gres porcellanato, lavabo da incasso, top in cemento, pavimento beige, doccia con tenda, top beige, nicchia, un lavabo e mobile bagno incassato
Foto di una piccola stanza da bagno padronale scandinava con ante lisce, ante in legno chiaro, doccia aperta, WC sospeso, piastrelle beige, piastrelle in gres porcellanato, pareti beige, pavimento in gres porcellanato, lavabo da incasso, top in cemento, pavimento beige, doccia con tenda, top beige, nicchia, un lavabo e mobile bagno incassato
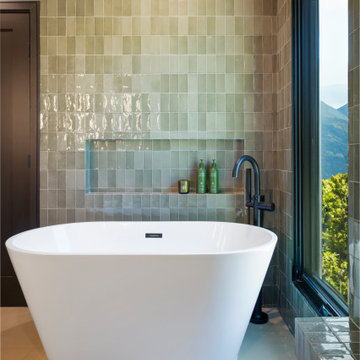
Spa like primary bathroom with a open concept. Easy to clean and plenty of room. Custom walnut wall hung vanity that has horizontal wood slats. Bright, cozy and luxurious.
JL Interiors is a LA-based creative/diverse firm that specializes in residential interiors. JL Interiors empowers homeowners to design their dream home that they can be proud of! The design isn’t just about making things beautiful; it’s also about making things work beautifully. Contact us for a free consultation Hello@JLinteriors.design _ 310.390.6849_ www.JLinteriors.design

This kids bathroom has some really beautiful custom details, including a reclaimed wood vanity cabinet, and custom concrete vanity countertop and sink. The shower enclosure has thassos marble tile walls with offset pattern. The niche is trimmed with thassos marble and has a herringbone patterned marble tile backsplash. The same marble herringbone tile is used for the shower floor. The shower bench has large-format thassos marble tiles as does the top of the shower dam. The bathroom floor is a large format grey marble tile. Seen in the mirror reflection are two large "rulers", which make interesting wall art and double as fun way to track the client's children's height. Fun, eh?
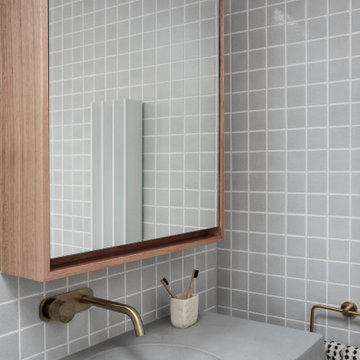
Immagine di una piccola stanza da bagno padronale design con ante marroni, vasca da incasso, doccia aperta, WC a due pezzi, piastrelle bianche, piastrelle in ceramica, pareti bianche, pavimento in pietra calcarea, lavabo sospeso, top in cemento, pavimento grigio, doccia aperta, top grigio, nicchia, un lavabo e mobile bagno sospeso
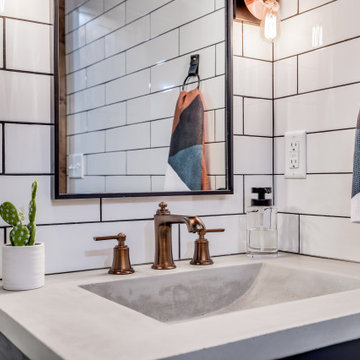
When our long-time VIP clients let us know they were ready to finish the basement that was a part of our original addition we were jazzed, and for a few reasons.
One, they have complete trust in us and never shy away from any of our crazy ideas, and two they wanted the space to feel like local restaurant Brick & Bourbon with moody vibes, lots of wooden accents, and statement lighting.
They had a couple more requests, which we implemented such as a movie theater room with theater seating, completely tiled guest bathroom that could be "hosed down if necessary," ceiling features, drink rails, unexpected storage door, and wet bar that really is more of a kitchenette.
So, not a small list to tackle.
Alongside Tschida Construction we made all these things happen.
Photographer- Chris Holden Photos
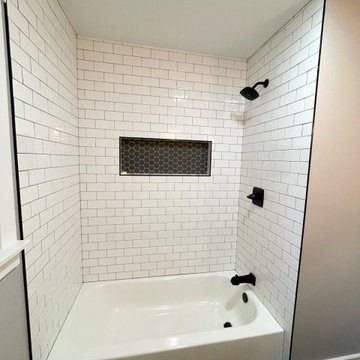
The photo captures the beauty of a newly renovated bathroom with a focus on texture and pattern. The white subway tiles create a clean and classic look, while the custom black hexagon tiles in the niche add a touch of sophistication and interest. The matching hexagon tiles on the floor further emphasize the design theme and provide a cohesive look throughout the space. The attention to detail in this renovation is evident in the precise installation of the tiles, showcasing the bathroom's high-quality craftsmanship. The use of simple colors and bold patterns in this bathroom renovation make it a standout feature in the home, while the functionality and comfort of the space provide a relaxing and rejuvenating environment for homeowners and guests.

Ispirazione per una piccola stanza da bagno con doccia minimalista con nessun'anta, ante marroni, doccia alcova, WC monopezzo, piastrelle bianche, piastrelle in ceramica, pareti grigie, pavimento con piastrelle in ceramica, lavabo sottopiano, top in cemento, pavimento grigio, porta doccia scorrevole, top grigio, nicchia, un lavabo, mobile bagno freestanding e soffitto in legno
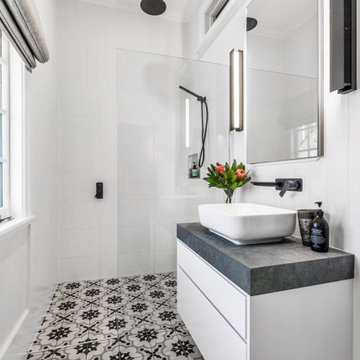
Featuring Reece matte black fittings, VJ panelling, custom vanity and encaustic floor tiles.
Idee per una stanza da bagno con doccia scandinava di medie dimensioni con ante con bugna sagomata, ante bianche, doccia aperta, piastrelle bianche, piastrelle in gres porcellanato, pareti bianche, pavimento in gres porcellanato, top in cemento, pavimento grigio, doccia aperta, top grigio, nicchia, un lavabo, mobile bagno sospeso, soffitto in legno e pannellatura
Idee per una stanza da bagno con doccia scandinava di medie dimensioni con ante con bugna sagomata, ante bianche, doccia aperta, piastrelle bianche, piastrelle in gres porcellanato, pareti bianche, pavimento in gres porcellanato, top in cemento, pavimento grigio, doccia aperta, top grigio, nicchia, un lavabo, mobile bagno sospeso, soffitto in legno e pannellatura

The tub/shower area also provide plenty of storage with niche areas that can be used while showering or bathing. Providing safe entry and use in the bathing area was important for this homeowner.
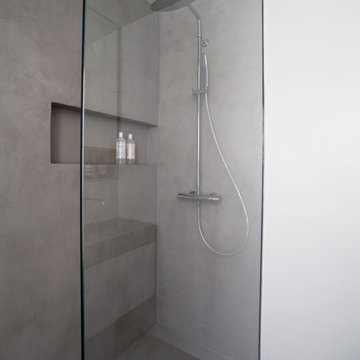
Photo : BCDF Studio
Esempio di una stanza da bagno con doccia di medie dimensioni con ante a filo, ante bianche, doccia a filo pavimento, WC sospeso, piastrelle grigie, pareti bianche, pavimento in cemento, lavabo rettangolare, top in cemento, pavimento grigio, porta doccia a battente, top grigio, nicchia, due lavabi e mobile bagno sospeso
Esempio di una stanza da bagno con doccia di medie dimensioni con ante a filo, ante bianche, doccia a filo pavimento, WC sospeso, piastrelle grigie, pareti bianche, pavimento in cemento, lavabo rettangolare, top in cemento, pavimento grigio, porta doccia a battente, top grigio, nicchia, due lavabi e mobile bagno sospeso
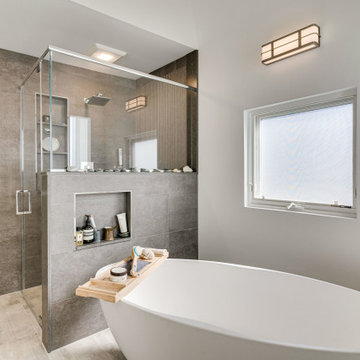
Designed by Daniel Altmann of Reico Kitchen & Bath in Bethesda MD, this contemporary primary bathroom features Ultracraft Cabinetry in the Edgewater door style with a High Gloss Powder finish, complemented by Amerock Monument 3 ¾” Polished Chrome cabinet pulls.
The countertops and wet piece are MSI Q Babylon Gray Concrete. The flooring and shower floor are Atlas Marble & Tile Lazer Impressions 12x24” tile.
Photos courtesy of BTW Images LLC.
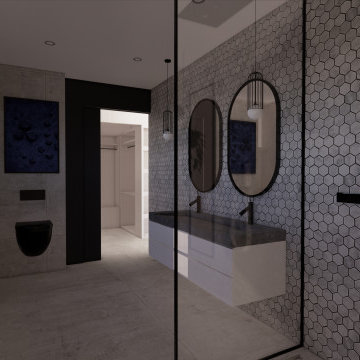
Conception de la salle de bain d'une suite parentale
Ispirazione per una grande stanza da bagno minimalista con ante a filo, ante bianche, vasca da incasso, zona vasca/doccia separata, WC sospeso, piastrelle grigie, piastrelle in ceramica, pareti beige, pavimento con piastrelle in ceramica, lavabo a consolle, top in cemento, pavimento grigio, doccia aperta, top grigio, nicchia, due lavabi e mobile bagno sospeso
Ispirazione per una grande stanza da bagno minimalista con ante a filo, ante bianche, vasca da incasso, zona vasca/doccia separata, WC sospeso, piastrelle grigie, piastrelle in ceramica, pareti beige, pavimento con piastrelle in ceramica, lavabo a consolle, top in cemento, pavimento grigio, doccia aperta, top grigio, nicchia, due lavabi e mobile bagno sospeso
Stanze da Bagno con top in cemento e nicchia - Foto e idee per arredare
2