Stanze da Bagno con top in cemento e due lavabi - Foto e idee per arredare
Filtra anche per:
Budget
Ordina per:Popolari oggi
41 - 60 di 425 foto
1 di 3
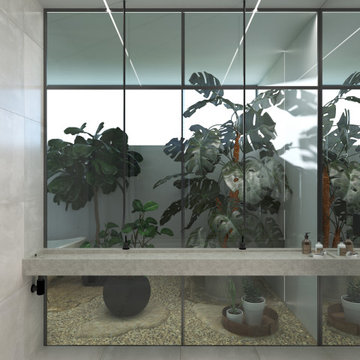
Ispirazione per una grande stanza da bagno padronale moderna con ante beige, vasca freestanding, doccia a filo pavimento, piastrelle grigie, piastrelle in ceramica, pareti grigie, pavimento con piastrelle in ceramica, lavabo sospeso, top in cemento, pavimento grigio, doccia con tenda, top grigio, due lavabi e mobile bagno incassato
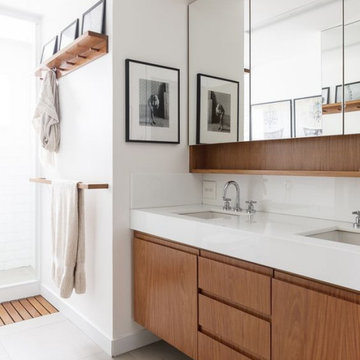
Example of a mid-sized minimalist master limestone floor, beige floor and double-sink bathroom design in Dallas with flat-panel cabinets, beige cabinets, multicolored walls, quartz countertops, a hinged shower door, white countertops.
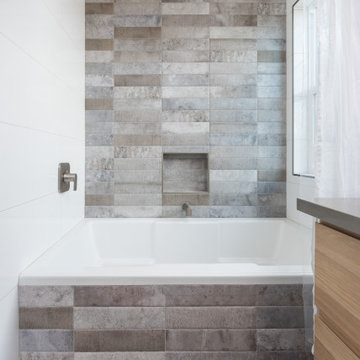
Idee per una stanza da bagno tradizionale di medie dimensioni con ante marroni, vasca ad alcova, vasca/doccia, WC a due pezzi, piastrelle in gres porcellanato, pareti grigie, lavabo a bacinella, top in cemento, pavimento grigio, doccia con tenda, top grigio, due lavabi e mobile bagno freestanding
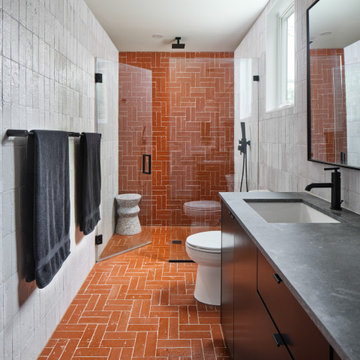
Esempio di una stanza da bagno moderna con pavimento in mattoni, top in cemento, pavimento rosso, top grigio, due lavabi e mobile bagno incassato
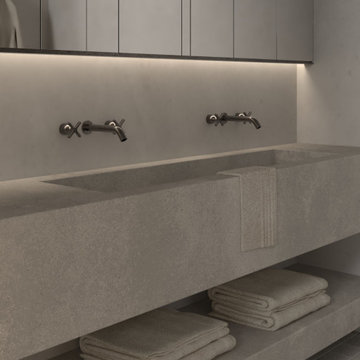
Ispirazione per una stanza da bagno padronale scandinava di medie dimensioni con nessun'anta, ante grigie, pareti bianche, pavimento in cementine, lavabo integrato, top in cemento, pavimento grigio, top grigio, due lavabi e mobile bagno sospeso
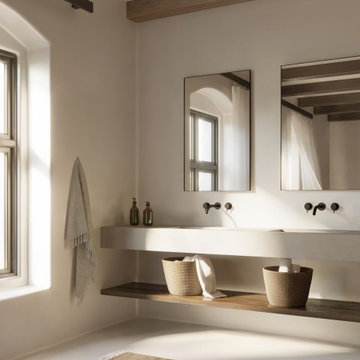
Immagine di una grande stanza da bagno padronale minimal con nessun'anta, ante grigie, pareti bianche, pavimento in cemento, lavabo sospeso, top in cemento, pavimento grigio, top grigio, due lavabi e mobile bagno sospeso

La salle d’eau est séparée de la chambre par une porte coulissante vitrée afin de laisser passer la lumière naturelle. L’armoire à pharmacie a été réalisée sur mesure. Ses portes miroir apportent volume et profondeur à l’espace. Afin de se fondre dans le décor et d’optimiser l’agencement, elle a été incrustée dans le doublage du mur.
Enfin, la mosaïque irisée bleue Kitkat (Casalux) apporte tout le caractère de cette mini pièce maximisée.

The Tranquility Residence is a mid-century modern home perched amongst the trees in the hills of Suffern, New York. After the homeowners purchased the home in the Spring of 2021, they engaged TEROTTI to reimagine the primary and tertiary bathrooms. The peaceful and subtle material textures of the primary bathroom are rich with depth and balance, providing a calming and tranquil space for daily routines. The terra cotta floor tile in the tertiary bathroom is a nod to the history of the home while the shower walls provide a refined yet playful texture to the room.
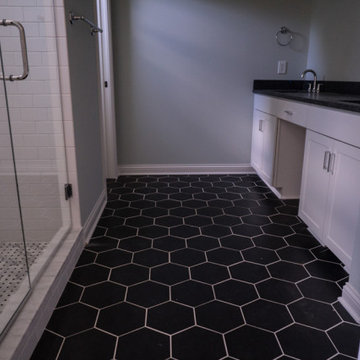
Esempio di una stanza da bagno country con ante con riquadro incassato, ante bianche, doccia ad angolo, piastrelle bianche, piastrelle diamantate, pavimento con piastrelle in ceramica, lavabo da incasso, top in cemento, pavimento nero, porta doccia a battente, top nero, due lavabi e mobile bagno incassato

Idee per una grande stanza da bagno padronale mediterranea con ante con bugna sagomata, ante marroni, vasca freestanding, zona vasca/doccia separata, piastrelle multicolore, piastrelle in terracotta, pareti bianche, pavimento in terracotta, lavabo sottopiano, top in cemento, porta doccia a battente, panca da doccia, due lavabi e mobile bagno incassato

Concrete counters with integrated wave sink. Kohler Karbon faucets. Heath Ceramics tile. Sauna. American Clay walls. Exposed cypress timber beam ceiling. Victoria & Albert tub. Inlaid FSC Ipe floors. LEED Platinum home. Photos by Matt McCorteney.

Sumptuous spaces are created throughout the house with the use of dark, moody colors, elegant upholstery with bespoke trim details, unique wall coverings, and natural stone with lots of movement.
The mix of print, pattern, and artwork creates a modern twist on traditional design.
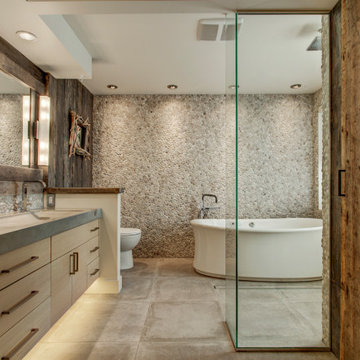
Idee per una grande stanza da bagno padronale stile rurale con ante lisce, doccia a filo pavimento, piastrelle grigie, pavimento in cementine, top in cemento, pavimento grigio, doccia aperta, top grigio, ante in legno chiaro, pareti marroni, lavabo sottopiano, due lavabi e mobile bagno sospeso
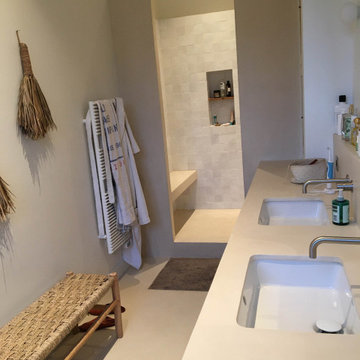
Salle d'eau béton ciré Microtopping, appartement Richelieu Paris 2.
Mise en matière du sol, plan vasque, murs, banc douche.
Enduit spatulé.
Ispirazione per una stanza da bagno con doccia chic di medie dimensioni con top in cemento, pavimento beige, top beige e due lavabi
Ispirazione per una stanza da bagno con doccia chic di medie dimensioni con top in cemento, pavimento beige, top beige e due lavabi
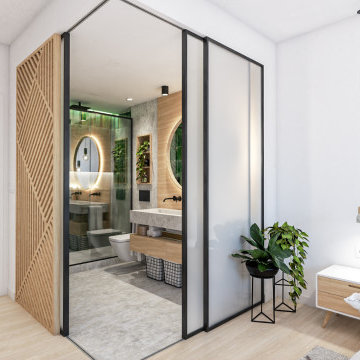
Esempio di una stanza da bagno padronale minimal di medie dimensioni con ante lisce, ante grigie, doccia alcova, WC sospeso, piastrelle verdi, pareti grigie, pavimento in cemento, lavabo rettangolare, top in cemento, pavimento grigio, porta doccia scorrevole, top grigio, toilette, due lavabi e mobile bagno sospeso

We designed this bathroom to be clean, simple and modern with the use of the white subway tiles. The rustic aesthetic was achieved through the use of black metal finishes.

The Tranquility Residence is a mid-century modern home perched amongst the trees in the hills of Suffern, New York. After the homeowners purchased the home in the Spring of 2021, they engaged TEROTTI to reimagine the primary and tertiary bathrooms. The peaceful and subtle material textures of the primary bathroom are rich with depth and balance, providing a calming and tranquil space for daily routines. The terra cotta floor tile in the tertiary bathroom is a nod to the history of the home while the shower walls provide a refined yet playful texture to the room.

Dark stone, custom cherry cabinetry, misty forest wallpaper, and a luxurious soaker tub mix together to create this spectacular primary bathroom. These returning clients came to us with a vision to transform their builder-grade bathroom into a showpiece, inspired in part by the Japanese garden and forest surrounding their home. Our designer, Anna, incorporated several accessibility-friendly features into the bathroom design; a zero-clearance shower entrance, a tiled shower bench, stylish grab bars, and a wide ledge for transitioning into the soaking tub. Our master cabinet maker and finish carpenters collaborated to create the handmade tapered legs of the cherry cabinets, a custom mirror frame, and new wood trim.

Esempio di una grande stanza da bagno padronale stile americano con ante in stile shaker, ante in legno chiaro, vasca da incasso, doccia alcova, WC a due pezzi, piastrelle multicolore, piastrelle in gres porcellanato, pareti beige, pavimento in gres porcellanato, lavabo sottopiano, top in cemento, pavimento multicolore, porta doccia a battente, top grigio, panca da doccia, due lavabi e mobile bagno incassato
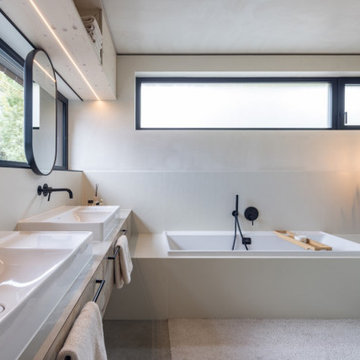
Esempio di una stanza da bagno moderna con vasca da incasso, doccia a filo pavimento, WC sospeso, pavimento in cemento, top in cemento, pavimento grigio, top grigio e due lavabi
Stanze da Bagno con top in cemento e due lavabi - Foto e idee per arredare
3