Stanze da Bagno con top in cemento e doccia con tenda - Foto e idee per arredare
Filtra anche per:
Budget
Ordina per:Popolari oggi
101 - 120 di 150 foto
1 di 3
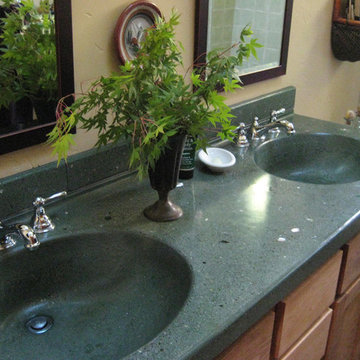
Custom concrete countertops with integrated sinks. Photos By DRE&C
Idee per una stanza da bagno padronale stile americano di medie dimensioni con ante in stile shaker, ante in legno chiaro, vasca con piedi a zampa di leone, doccia ad angolo, WC monopezzo, piastrelle verdi, piastrelle in ceramica, pareti beige, lavabo integrato, top in cemento, pavimento in cemento, pavimento verde, doccia con tenda, top verde, due lavabi e mobile bagno incassato
Idee per una stanza da bagno padronale stile americano di medie dimensioni con ante in stile shaker, ante in legno chiaro, vasca con piedi a zampa di leone, doccia ad angolo, WC monopezzo, piastrelle verdi, piastrelle in ceramica, pareti beige, lavabo integrato, top in cemento, pavimento in cemento, pavimento verde, doccia con tenda, top verde, due lavabi e mobile bagno incassato
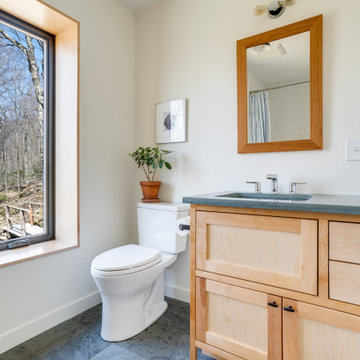
Idee per una stanza da bagno per bambini minimal di medie dimensioni con ante in stile shaker, ante in legno chiaro, vasca ad alcova, vasca/doccia, WC a due pezzi, piastrelle bianche, piastrelle in gres porcellanato, pareti bianche, pavimento in ardesia, lavabo sottopiano, top in cemento, pavimento grigio, doccia con tenda, top grigio, nicchia, un lavabo e mobile bagno freestanding
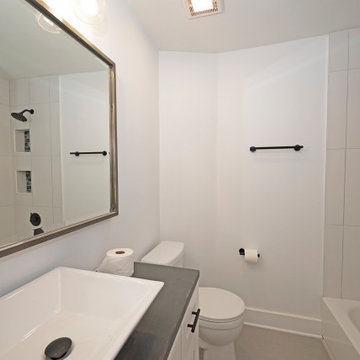
Foto di una stanza da bagno stile marino con ante in stile shaker, ante bianche, vasca ad alcova, WC a due pezzi, piastrelle bianche, piastrelle in ceramica, pareti bianche, pavimento con piastrelle in ceramica, lavabo a bacinella, top in cemento, pavimento grigio, doccia con tenda, top grigio, nicchia, un lavabo e mobile bagno incassato
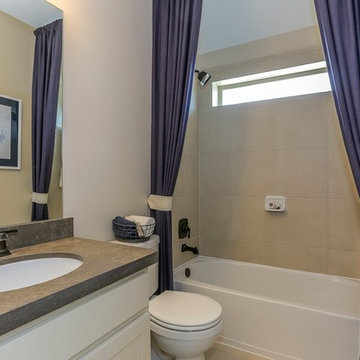
Esempio di una grande stanza da bagno per bambini country con ante con riquadro incassato, ante bianche, vasca ad alcova, vasca/doccia, piastrelle beige, piastrelle in ceramica, pareti beige, pavimento con piastrelle in ceramica, lavabo sottopiano, top in cemento, pavimento beige e doccia con tenda
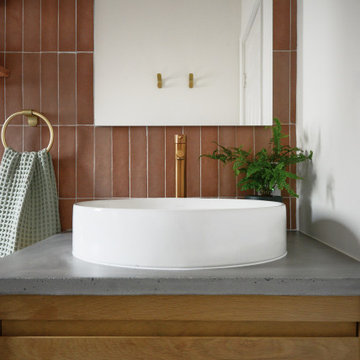
Ispirazione per una stanza da bagno padronale boho chic di medie dimensioni con vasca ad alcova, bidè, piastrelle rosa, piastrelle in ceramica, pavimento con piastrelle in ceramica, lavabo a bacinella, top in cemento, pavimento grigio, doccia con tenda, top grigio e mobile bagno freestanding
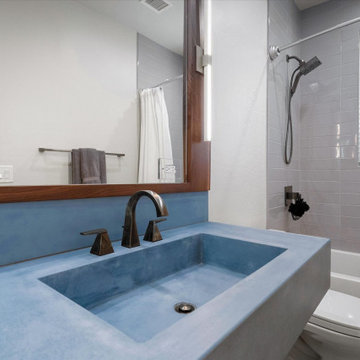
Ispirazione per una stanza da bagno per bambini moderna di medie dimensioni con nessun'anta, ante blu, vasca da incasso, piastrelle bianche, piastrelle in gres porcellanato, pareti multicolore, pavimento in gres porcellanato, lavabo sottopiano, top in cemento, pavimento multicolore, doccia con tenda, top blu, due lavabi e mobile bagno sospeso
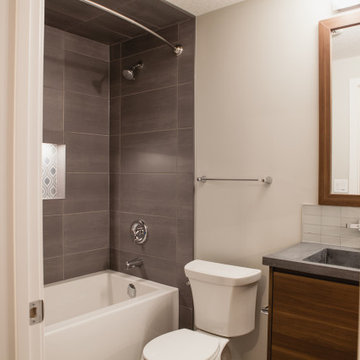
Two tone cabinets with a funky tile backsplash highlighted with under cabinet lighting.
Idee per una stanza da bagno padronale design di medie dimensioni con ante lisce, ante marroni, vasca ad alcova, vasca/doccia, WC a due pezzi, piastrelle blu, piastrelle in gres porcellanato, pareti beige, lavabo integrato, top in cemento, doccia con tenda e top grigio
Idee per una stanza da bagno padronale design di medie dimensioni con ante lisce, ante marroni, vasca ad alcova, vasca/doccia, WC a due pezzi, piastrelle blu, piastrelle in gres porcellanato, pareti beige, lavabo integrato, top in cemento, doccia con tenda e top grigio

Chic contemporary modern bathroom with brass faucets, brass mirrors, modern lighting, concrete sink black vanity, black gray slate tile, green palm leaf wallpaper
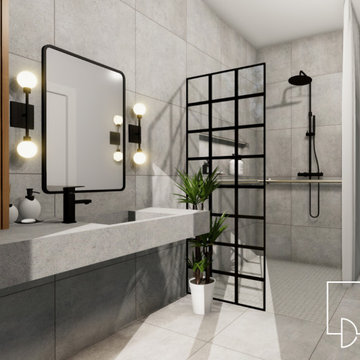
Idee per una grande stanza da bagno padronale moderna con ante con bugna sagomata, ante in legno bruno, doccia aperta, WC sospeso, piastrelle grigie, piastrelle in gres porcellanato, pareti bianche, pavimento in gres porcellanato, top in cemento, pavimento grigio, doccia con tenda, top grigio, un lavabo e mobile bagno sospeso
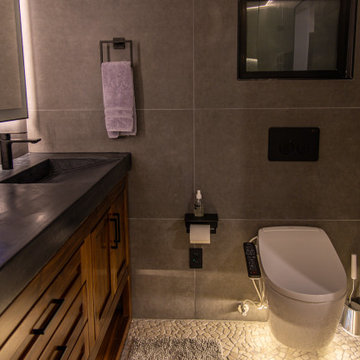
Complete design and remodeling of an old 1960s house in fountain valley CA.
We updated the old fashion house with a new floor plan, a 260 sqft addition in the living room, and modern design for the interior and exterior.
The project includes a 260 sqft addition, new kitchen, bathrooms, floors, windows, new electrical and plumbing, custom cabinets and closets, 15 ft sliding door, wood sidings, stucco, and many more details.
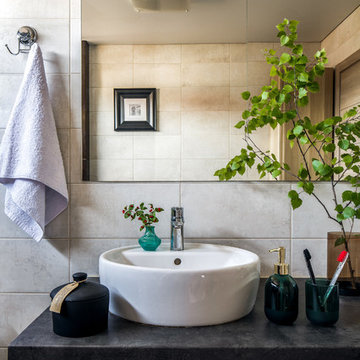
Esempio di una piccola stanza da bagno padronale contemporanea con ante lisce, ante beige, vasca ad alcova, piastrelle bianche, piastrelle in ceramica, pareti bianche, pavimento in gres porcellanato, lavabo da incasso, top in cemento, pavimento marrone, doccia con tenda e top grigio
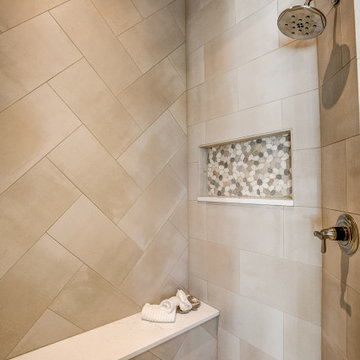
Idee per una stanza da bagno per bambini contemporanea di medie dimensioni con ante in stile shaker, doccia aperta, WC monopezzo, piastrelle beige, pareti bianche, pavimento con piastrelle in ceramica, lavabo sottopiano, top in cemento, pavimento beige e doccia con tenda
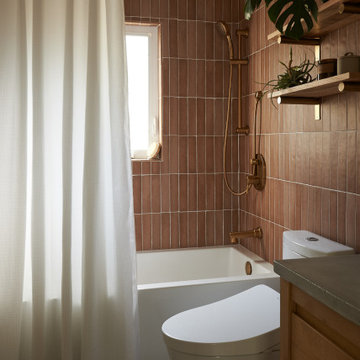
Immagine di una stanza da bagno padronale boho chic con vasca ad alcova, bidè, piastrelle rosa, piastrelle in ceramica, pavimento con piastrelle in ceramica, lavabo a bacinella, top in cemento, pavimento grigio, doccia con tenda, top grigio e mobile bagno freestanding
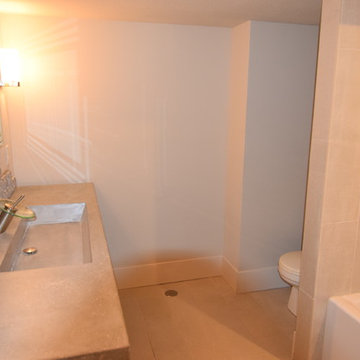
Decorative concrete in this full bathroom remodel brings contemporary style to a large vanity and trough style sink with concrete backsplash
Ispirazione per una stanza da bagno per bambini design di medie dimensioni con pareti grigie, lavabo integrato, top in cemento e doccia con tenda
Ispirazione per una stanza da bagno per bambini design di medie dimensioni con pareti grigie, lavabo integrato, top in cemento e doccia con tenda

The Tranquility Residence is a mid-century modern home perched amongst the trees in the hills of Suffern, New York. After the homeowners purchased the home in the Spring of 2021, they engaged TEROTTI to reimagine the primary and tertiary bathrooms. The peaceful and subtle material textures of the primary bathroom are rich with depth and balance, providing a calming and tranquil space for daily routines. The terra cotta floor tile in the tertiary bathroom is a nod to the history of the home while the shower walls provide a refined yet playful texture to the room.
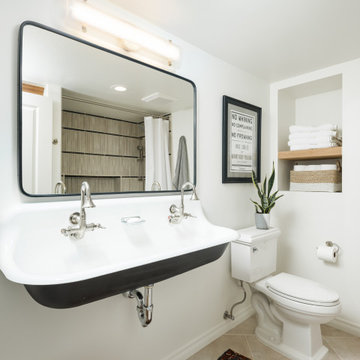
Adding double faucets in a wall mounted sink to this guest bathroom is such a fun way for the kids to brush their teeth. Keeping the walls white and adding neutral tile and finishes makes the room feel fresh and clean.

The Tranquility Residence is a mid-century modern home perched amongst the trees in the hills of Suffern, New York. After the homeowners purchased the home in the Spring of 2021, they engaged TEROTTI to reimagine the primary and tertiary bathrooms. The peaceful and subtle material textures of the primary bathroom are rich with depth and balance, providing a calming and tranquil space for daily routines. The terra cotta floor tile in the tertiary bathroom is a nod to the history of the home while the shower walls provide a refined yet playful texture to the room.

The Tranquility Residence is a mid-century modern home perched amongst the trees in the hills of Suffern, New York. After the homeowners purchased the home in the Spring of 2021, they engaged TEROTTI to reimagine the primary and tertiary bathrooms. The peaceful and subtle material textures of the primary bathroom are rich with depth and balance, providing a calming and tranquil space for daily routines. The terra cotta floor tile in the tertiary bathroom is a nod to the history of the home while the shower walls provide a refined yet playful texture to the room.

Adding double faucets in a wall mounted sink to this guest bathroom is such a fun way for the kids to brush their teeth. Keeping the walls white and adding neutral tile and finishes makes the room feel fresh and clean.

The Tranquility Residence is a mid-century modern home perched amongst the trees in the hills of Suffern, New York. After the homeowners purchased the home in the Spring of 2021, they engaged TEROTTI to reimagine the primary and tertiary bathrooms. The peaceful and subtle material textures of the primary bathroom are rich with depth and balance, providing a calming and tranquil space for daily routines. The terra cotta floor tile in the tertiary bathroom is a nod to the history of the home while the shower walls provide a refined yet playful texture to the room.
Stanze da Bagno con top in cemento e doccia con tenda - Foto e idee per arredare
6