Stanze da Bagno con top in acciaio inossidabile e top in vetro - Foto e idee per arredare
Filtra anche per:
Budget
Ordina per:Popolari oggi
41 - 60 di 5.737 foto
1 di 3
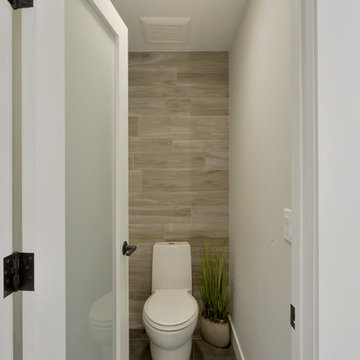
The tub was eliminated in favor of a large walk-in shower featuring double shower heads, multiple shower sprays, a steam unit, two wall-mounted teak seats, a curbless glass enclosure and a minimal infinity drain. Additional floor space in the design allowed us to create a separate water closet. A pocket door replaces a standard door so as not to interfere with either the open shelving next to the vanity or the water closet entrance. We kept the location of the skylight and added a new window for additional light and views to the yard. We responded to the client’s wish for a modern industrial aesthetic by featuring a large metal-clad double vanity and shelving units, wood porcelain wall tile, and a white glass vanity top. Special features include an electric towel warmer, medicine cabinets with integrated lighting, and a heated floor. Industrial style pendants flank the mirrors, completing the symmetry.
Photo: Peter Krupenye

Client wanted to update her Bathroom, change the Tub to a Stall Shower, make it a little Bigger & Improve much needed organized Storage Space.
I am Proud to Announce, that this jewel of a small apartment co-op bath just:
"Won my Fifth National Award!"
Many of my Winning Awards for my "State of the Art Bathrooms", most of them were huge.
It is far harder to Create a Beautiful Bathroom that is 5' x 6" and not make it look cluttered, where the client can retreat, from their stress of the day. Even though small, this bath has many of the features of my large bathrooms. The judges commented, that they couldn't believe how many things, I had put in this bath & it wasn't cluttered at all. Every inch counts!
Firstly, the heavy cast iron tub was probably 60-70 years old. When we removed it, the back wall collapsed as they obviously used inferior products back then, behind the tile, which rotted. Then we removed the old vanity & found a heater under it, which had to be removed to accomodate the wall hung vanity.
To make matters worse , when you sat on the commode your knees practically hit the opposite wall & the ceiling was only 7' instead of 8' high which made you feel very
claustrophobic.
The first thing we did, was move the wall across from the
vanity back 1' taking the space from the linen closet and Master Bedroom Closet, which made all the difference in the world. Now we were able to move the bath door back, so you had more room on the commode and we were able to put a larger low rise commode & a wall to block it from the foyer.
It the client had agreed, I would have mirrored the ceiling to give the illusion of a much taller & larger space!
We deliberately selected soft light colors, recessed cabinets to increase the much needed storage
for her bathroom items. She actually has 25+ times the storage space, organized with the 2 draws in the wall hung vanity, mirrored inside/out recessed medicine & storage cabinet, with de-foggers, GFI plugs, & even a soft night light that emanates from an opening at the bottom of the medicine cabinet, that eliminates you turning on a bright light and waking you up, in the middle of the night!
Each individual detailed photos will give you additional details.
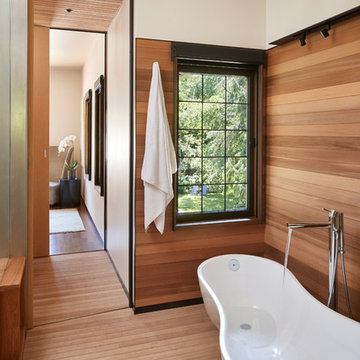
The bathtub takes advantage of the view.
Photo: Benjamin Benschneider
Foto di una stanza da bagno padronale design con top in acciaio inossidabile, vasca freestanding, pareti marroni, pavimento in legno massello medio e pavimento beige
Foto di una stanza da bagno padronale design con top in acciaio inossidabile, vasca freestanding, pareti marroni, pavimento in legno massello medio e pavimento beige
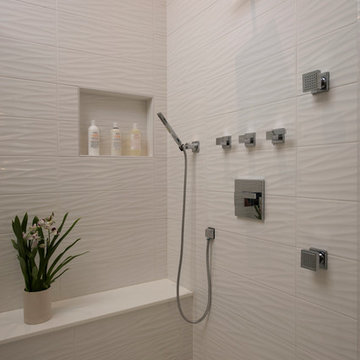
Elizabeth Glascow
Esempio di una stanza da bagno padronale minimal di medie dimensioni con ante lisce, ante in legno chiaro, vasca freestanding, piastrelle bianche, piastrelle in gres porcellanato e top in vetro
Esempio di una stanza da bagno padronale minimal di medie dimensioni con ante lisce, ante in legno chiaro, vasca freestanding, piastrelle bianche, piastrelle in gres porcellanato e top in vetro

This lovely bathroom remodel was originally a small powder room turned Master Bath. The walls are completely tiled in a lovely dark brown ceramic tile while the lighter tile on the floor offsets the dark walls. The Shower is curbless and has one glass panel for an open shower feel. The towel rack was custom made to facilitate the lack of storage. Lime Green glass counter tops on the vanity and modern fixtures make this bathroom one of a kind.
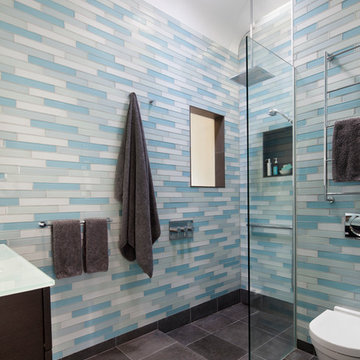
Foto di una stanza da bagno padronale design di medie dimensioni con ante lisce, ante in legno bruno, doccia a filo pavimento, bidè, piastrelle blu, piastrelle di vetro, pareti blu, pavimento in gres porcellanato e top in vetro
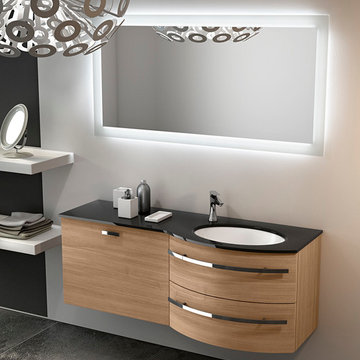
The bathroom is dressed with
fluid and windsome furnishing interpreting the space with elegance and functionality.
The curve and convex lines of the design are thought
to be adaptable to any kind of spaces making good use
even of the smallest room, for any kind of need.
Furthermore Latitudine provides infinte colours
and finishes matching combinations.
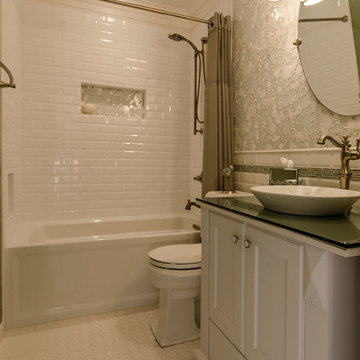
Immagine di una piccola stanza da bagno padronale chic con lavabo a bacinella, ante con riquadro incassato, ante bianche, top in vetro, vasca ad alcova, doccia alcova, WC a due pezzi, piastrelle bianche, piastrelle in ceramica, pareti verdi e pavimento con piastrelle in ceramica
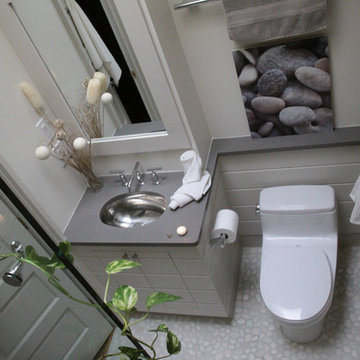
Creative use of space makes this bathroom functional and pretty.
Esempio di una stanza da bagno padronale minimal di medie dimensioni con consolle stile comò, ante grigie, WC monopezzo, pareti grigie, pavimento con piastrelle di ciottoli, lavabo sottopiano, top in acciaio inossidabile e doccia alcova
Esempio di una stanza da bagno padronale minimal di medie dimensioni con consolle stile comò, ante grigie, WC monopezzo, pareti grigie, pavimento con piastrelle di ciottoli, lavabo sottopiano, top in acciaio inossidabile e doccia alcova
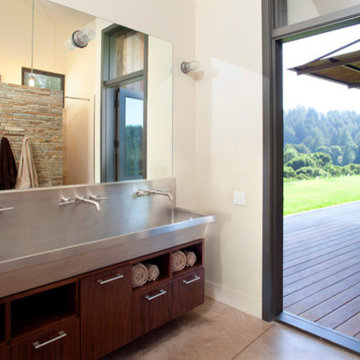
The family desired a setting that would be casual and rustic, and that would incorporate sustainable features to minimize the home's carbon footprint.
Photographer: Paul Dyer

Esempio di una piccola stanza da bagno padronale moderna con consolle stile comò, ante in legno chiaro, doccia alcova, WC a due pezzi, piastrelle beige, piastrelle in gres porcellanato, pareti bianche, pavimento in gres porcellanato, lavabo integrato, top in vetro, pavimento beige, porta doccia a battente, top bianco, panca da doccia, un lavabo e mobile bagno sospeso

Immagine di una piccola stanza da bagno padronale moderna con consolle stile comò, ante in legno chiaro, doccia alcova, WC a due pezzi, piastrelle beige, piastrelle in gres porcellanato, pareti bianche, pavimento in gres porcellanato, lavabo integrato, top in vetro, pavimento beige, porta doccia a battente, top bianco, panca da doccia, un lavabo e mobile bagno sospeso
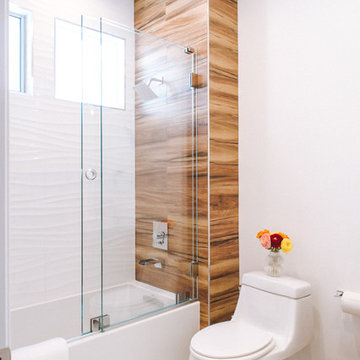
Foto di una piccola stanza da bagno con doccia contemporanea con consolle stile comò, ante in legno scuro, vasca ad alcova, vasca/doccia, WC monopezzo, pareti bianche, pavimento con piastrelle in ceramica, lavabo a bacinella, top in vetro, pavimento bianco e porta doccia scorrevole
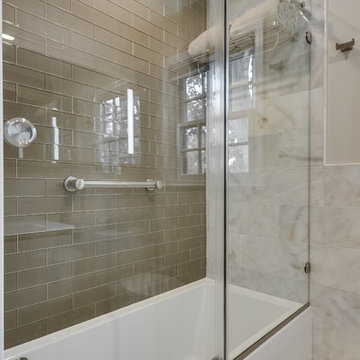
This is one of three bathrooms completed in this home. A hall bathroom upstairs, once served as the "Kids' Bath". Polished marble and glass tile gives this space a luxurious, high-end feel, while maintaining a warm and inviting, spa-like atmosphere. Modern, yet marries well with the traditional charm of the home.
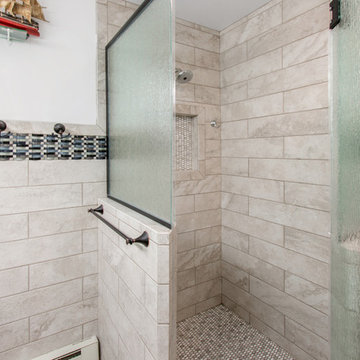
Gorgeous tile work and vanity with double sink were added to this home in Lake Geneva.
Foto di una stanza da bagno padronale contemporanea di medie dimensioni con ante con riquadro incassato, ante in legno bruno, doccia alcova, WC a due pezzi, piastrelle nere, piastrelle blu, piastrelle bianche, piastrelle a mosaico, pareti bianche, pavimento con piastrelle in ceramica, lavabo integrato, top in vetro, pavimento beige e doccia aperta
Foto di una stanza da bagno padronale contemporanea di medie dimensioni con ante con riquadro incassato, ante in legno bruno, doccia alcova, WC a due pezzi, piastrelle nere, piastrelle blu, piastrelle bianche, piastrelle a mosaico, pareti bianche, pavimento con piastrelle in ceramica, lavabo integrato, top in vetro, pavimento beige e doccia aperta
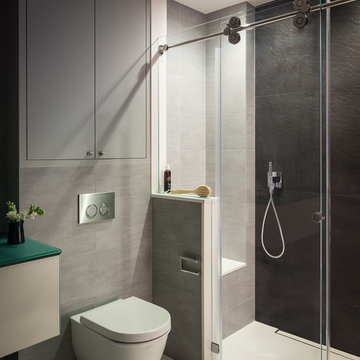
Scott Hargis
Idee per una stanza da bagno padronale design di medie dimensioni con ante lisce, ante bianche, doccia aperta, WC sospeso, piastrelle grigie, piastrelle in ceramica, pareti grigie, pavimento con piastrelle in ceramica, lavabo integrato e top in vetro
Idee per una stanza da bagno padronale design di medie dimensioni con ante lisce, ante bianche, doccia aperta, WC sospeso, piastrelle grigie, piastrelle in ceramica, pareti grigie, pavimento con piastrelle in ceramica, lavabo integrato e top in vetro
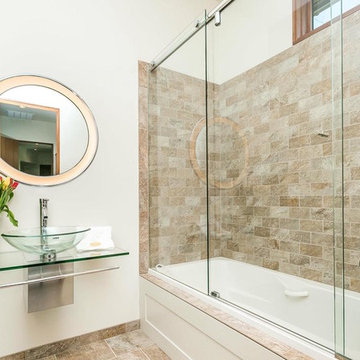
Immagine di una stanza da bagno con doccia contemporanea di medie dimensioni con vasca/doccia, piastrelle marroni, piastrelle in ceramica, pareti bianche, pavimento con piastrelle in ceramica, lavabo a bacinella, top in vetro, pavimento marrone, porta doccia scorrevole e vasca ad alcova
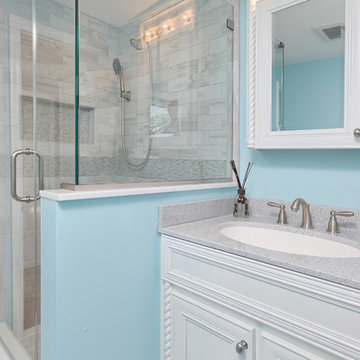
The blue colors of the walls paired with white cabinetry, and grey accents in the floor and on countertops brings a clam and inviting feeling to this bathroom. This is how a bathroom remodel is done!
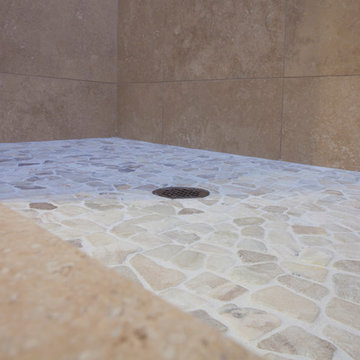
RE Home Photography, Marshall Sheppard
Immagine di una piccola stanza da bagno con doccia classica con ante in stile shaker, ante in legno bruno, doccia alcova, WC monopezzo, piastrelle beige, piastrelle in travertino, pareti beige, pavimento in terracotta, lavabo sottopiano, top in acciaio inossidabile, pavimento beige e doccia con tenda
Immagine di una piccola stanza da bagno con doccia classica con ante in stile shaker, ante in legno bruno, doccia alcova, WC monopezzo, piastrelle beige, piastrelle in travertino, pareti beige, pavimento in terracotta, lavabo sottopiano, top in acciaio inossidabile, pavimento beige e doccia con tenda
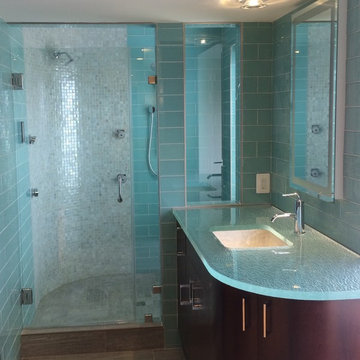
Installation completed by Blackketter Craftsmen, Inc.
Designer: Ruth Connell Studio Architects
Ispirazione per una stanza da bagno con doccia minimal di medie dimensioni con doccia alcova, lavabo sottopiano, ante lisce, ante in legno bruno, piastrelle blu, piastrelle di vetro, pareti blu, pavimento in gres porcellanato, top in vetro, pavimento marrone, porta doccia a battente e top blu
Ispirazione per una stanza da bagno con doccia minimal di medie dimensioni con doccia alcova, lavabo sottopiano, ante lisce, ante in legno bruno, piastrelle blu, piastrelle di vetro, pareti blu, pavimento in gres porcellanato, top in vetro, pavimento marrone, porta doccia a battente e top blu
Stanze da Bagno con top in acciaio inossidabile e top in vetro - Foto e idee per arredare
3