Stanze da Bagno con top grigio e un lavabo - Foto e idee per arredare
Filtra anche per:
Budget
Ordina per:Popolari oggi
121 - 140 di 7.789 foto
1 di 3
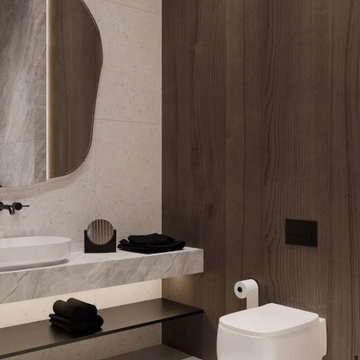
Capturing a blend of modern and organic, this bathroom showcases a tranquil interplay between smooth wooden panels and rustic stone textures. The minimalist basin, elegantly resting on a marble shelf, is accentuated by the sleek black faucet, mirroring the sophistication of contemporary design. The use of muted tones complements the overall serene ambiance, making it a perfect retreat for relaxation.
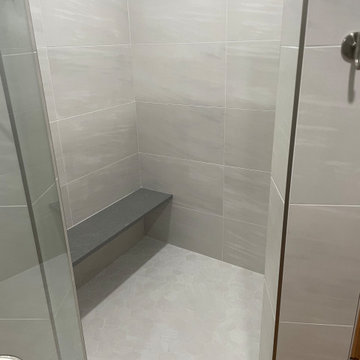
Custom Surface Solutions (www.css-tile.com) - Owner Craig Thompson (512) 966-8296. This project shows a small master bathroom on the 3rd floor of a condo. Shower tile is 16" x 32" gray with white. Shower floor is same color hexagon tile. Shower floor / drain is a custom cut Schluter pan and drain. Schluter 3cm Cambria Carrick quartz vanity countertops and shower curb cap. Delta Trinsic Brushed Stainless shower and vanity plumbing fixtures and accessories. Three shelf shower box using Schluter Shelf-N shelves.

This lovely Nantucket-style home was craving an update and one that worked well with today's family and lifestyle. The remodel included a full kitchen remodel, a reworking of the back entrance to include the conversion of a tuck-under garage stall into a rec room and full bath, a lower level mudroom equipped with a dog wash and a dumbwaiter to transport heavy groceries to the kitchen, an upper-level mudroom with enclosed lockers, which is off the powder room and laundry room, and finally, a remodel of one of the upper-level bathrooms.
The homeowners wanted to preserve the structure and style of the home which resulted in pulling out the Nantucket inherent bones as well as creating those cozy spaces needed in Minnesota, resulting in the perfect marriage of styles and a remodel that works today's busy family.
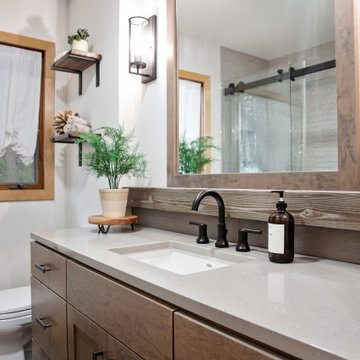
A small guest bathroom uses rustic elements to create a warm modern farmhouse look.
Esempio di una piccola stanza da bagno con doccia stile rurale con ante lisce, ante in legno scuro, vasca da incasso, vasca/doccia, WC monopezzo, piastrelle grigie, piastrelle in ceramica, pareti grigie, pavimento in gres porcellanato, lavabo da incasso, top in quarzo composito, pavimento grigio, porta doccia scorrevole, top grigio, un lavabo e mobile bagno incassato
Esempio di una piccola stanza da bagno con doccia stile rurale con ante lisce, ante in legno scuro, vasca da incasso, vasca/doccia, WC monopezzo, piastrelle grigie, piastrelle in ceramica, pareti grigie, pavimento in gres porcellanato, lavabo da incasso, top in quarzo composito, pavimento grigio, porta doccia scorrevole, top grigio, un lavabo e mobile bagno incassato

From Attic to Awesome
Many of the classic Tudor homes in Minneapolis are defined as 1 ½ stories. The ½ story is actually an attic; a space just below the roof and with a rough floor often used for storage and little more. The owners were looking to turn their attic into about 900 sq. ft. of functional living/bedroom space with a big bath, perfect for hosting overnight guests.
This was a challenging project, considering the plan called for raising the roof and adding two large shed dormers. A structural engineer was consulted, and the appropriate construction measures were taken to address the support necessary from below, passing the required stringent building codes.
The remodeling project took about four months and began with reframing many of the roof support elements and adding closed cell spray foam insulation throughout to make the space warm and watertight during cold Minnesota winters, as well as cool in the summer.
You enter the room using a stairway enclosed with a white railing that offers a feeling of openness while providing a high degree of safety. A short hallway leading to the living area features white cabinets with shaker style flat panel doors – a design element repeated in the bath. Four pairs of South facing windows above the cabinets let in lots of South sunlight all year long.
The 130 sq. ft. bath features soaking tub and open shower room with floor-to-ceiling 2-inch porcelain tiling. The custom heated floor and one wall is constructed using beautiful natural stone. The shower room floor is also the shower’s drain, giving this room an open feeling while providing the ultimate functionality. The other half of the bath consists of a toilet and pedestal sink flanked by two white shaker style cabinets with Granite countertops. A big skylight over the tub and another north facing window brightens this room and highlights the tiling with a shade of green that’s pleasing to the eye.
The rest of the remodeling project is simply a large open living/bedroom space. Perhaps the most interesting feature of the room is the way the roof ties into the ceiling at many angles – a necessity because of the way the home was originally constructed. The before and after photos show how the construction method included the maximum amount of interior space, leaving the room without the “cramped” feeling too often associated with this kind of remodeling project.
Another big feature of this space can be found in the use of skylights. A total of six skylights – in addition to eight South-facing windows – make this area warm and bright during the many months of winter when sunlight in Minnesota comes at a premium.
The main living area offers several flexible design options, with space that can be used with bedroom and/or living room furniture with cozy areas for reading and entertainment. Recessed lighting on dimmers throughout the space balances daylight with room light for just the right atmosphere.
The space is now ready for decorating with original artwork and furnishings. How would you furnish this space?
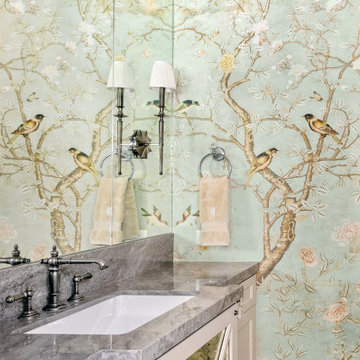
Ispirazione per una piccola stanza da bagno con doccia chic con ante in stile shaker, ante bianche, pareti multicolore, top in granito, top grigio, un lavabo, mobile bagno incassato e carta da parati
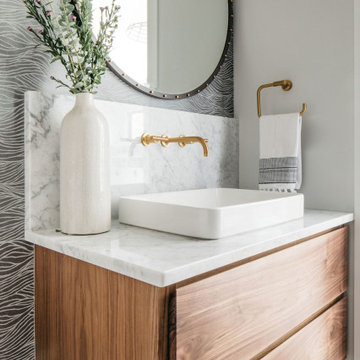
Show off the natural beauty of your wood cabinetry ✨
This powder room cabinetry is made from plain sawn, clear coated walnut which highlights all of its stunning details.

Designer Maria Beck of M.E. Designs expertly combines fun wallpaper patterns and sophisticated colors in this lovely Alamo Heights home.
Primary Bathroom Paper Moon Painting wallpaper installation using Phillip Jeffries Manila Hemp

Immagine di una piccola stanza da bagno con doccia boho chic con ante in stile shaker, ante in legno bruno, WC a due pezzi, piastrelle rosa, piastrelle in ceramica, pareti rosa, pavimento in cemento, lavabo sottopiano, top in quarzo composito, pavimento grigio, porta doccia a battente, top grigio, un lavabo, mobile bagno incassato, soffitto in carta da parati e doccia alcova
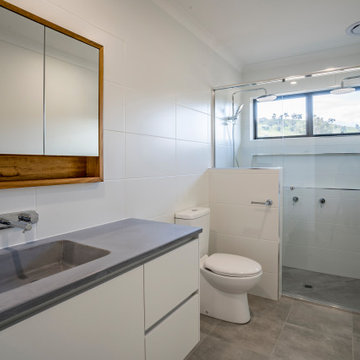
An ensuite bathroom with a double shower and concrete slab vanity benchtops
Foto di una stanza da bagno padronale minimal di medie dimensioni con ante lisce, ante bianche, doccia doppia, WC monopezzo, piastrelle bianche, piastrelle in ceramica, pareti bianche, pavimento con piastrelle in ceramica, lavabo integrato, top in cemento, pavimento grigio, porta doccia a battente, top grigio, un lavabo e mobile bagno incassato
Foto di una stanza da bagno padronale minimal di medie dimensioni con ante lisce, ante bianche, doccia doppia, WC monopezzo, piastrelle bianche, piastrelle in ceramica, pareti bianche, pavimento con piastrelle in ceramica, lavabo integrato, top in cemento, pavimento grigio, porta doccia a battente, top grigio, un lavabo e mobile bagno incassato

Ispirazione per una stanza da bagno design con ante lisce, ante in legno scuro, vasca freestanding, piastrelle bianche, pareti bianche, lavabo sottopiano, pavimento blu, top grigio, un lavabo e mobile bagno sospeso

Bathroom
Foto di una stanza da bagno contemporanea con piastrelle verdi, piastrelle in ceramica, lavabo a consolle, top in quarzo composito, top grigio, un lavabo, mobile bagno sospeso e ante lisce
Foto di una stanza da bagno contemporanea con piastrelle verdi, piastrelle in ceramica, lavabo a consolle, top in quarzo composito, top grigio, un lavabo, mobile bagno sospeso e ante lisce
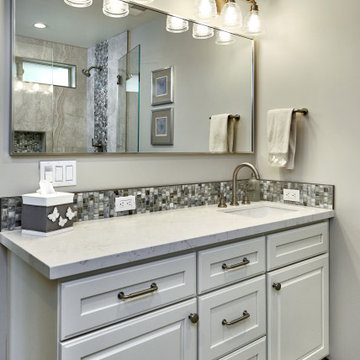
Esempio di una stanza da bagno con doccia classica di medie dimensioni con ante con riquadro incassato, ante bianche, doccia alcova, WC a due pezzi, piastrelle grigie, piastrelle in gres porcellanato, pareti grigie, pavimento in gres porcellanato, lavabo sottopiano, top in quarzo composito, pavimento grigio, porta doccia a battente, top grigio, nicchia, un lavabo e mobile bagno incassato
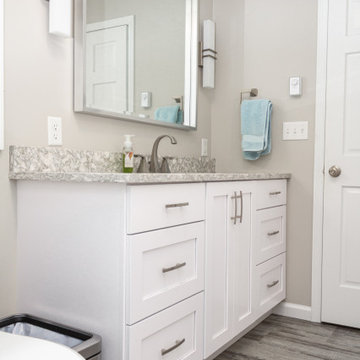
Foto di una stanza da bagno padronale tradizionale di medie dimensioni con ante in stile shaker, ante bianche, doccia aperta, WC a due pezzi, pareti verdi, lavabo sottopiano, top in quarzo composito, pavimento grigio, porta doccia scorrevole, top grigio e un lavabo
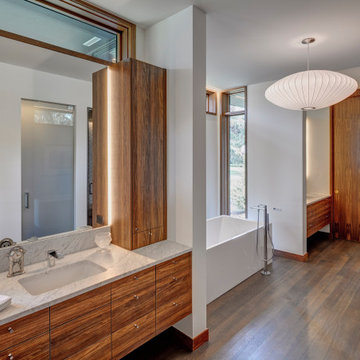
Jim Haefner Photography
Foto di una stanza da bagno design con ante lisce, ante in legno scuro, vasca freestanding, pareti bianche, parquet scuro, lavabo sottopiano, pavimento marrone, top grigio, un lavabo e mobile bagno sospeso
Foto di una stanza da bagno design con ante lisce, ante in legno scuro, vasca freestanding, pareti bianche, parquet scuro, lavabo sottopiano, pavimento marrone, top grigio, un lavabo e mobile bagno sospeso

Idee per una stanza da bagno per bambini tradizionale di medie dimensioni con ante lisce, ante in legno bruno, vasca ad alcova, doccia alcova, piastrelle rosa, piastrelle in ceramica, pareti bianche, pavimento in cementine, lavabo sottopiano, top in quarzite, pavimento bianco, porta doccia scorrevole, top grigio, un lavabo e mobile bagno freestanding
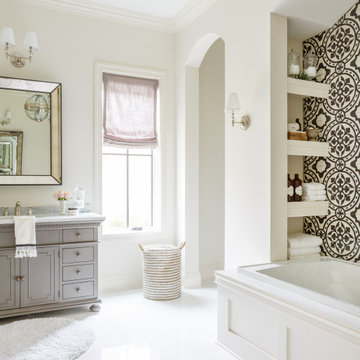
Immagine di una stanza da bagno padronale chic con ante con riquadro incassato, ante grigie, vasca da incasso, pistrelle in bianco e nero, piastrelle bianche, lavabo sottopiano, top in marmo, pavimento bianco, top grigio, un lavabo e mobile bagno incassato

The guest bathroom has porcelain wall tile with a feature detail that is a marble chevron mosaic, which accentuates the shower window we had to work around. The custom cabinetry design and 2.5" mitered edge quartz counter tops make this bathroom something special.
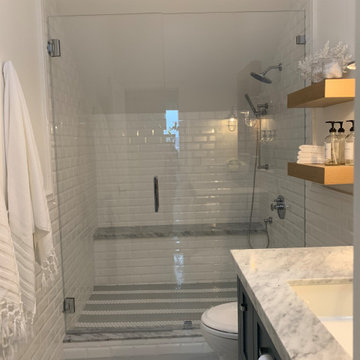
Idee per una piccola stanza da bagno con doccia stile marino con ante in stile shaker, ante blu, WC monopezzo, piastrelle bianche, piastrelle diamantate, pareti bianche, pavimento in gres porcellanato, lavabo sottopiano, top in marmo, pavimento grigio, porta doccia a battente, top grigio, panca da doccia, un lavabo e mobile bagno freestanding
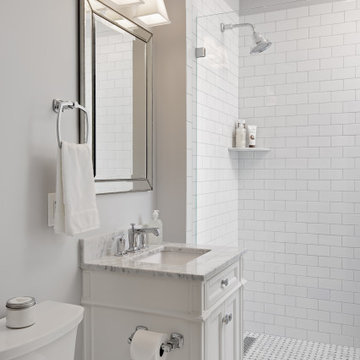
Calacatta marble floor tile was installed in a diamond pattern in the hall bathroom and a coordinating basketweave mosaic was used in the large walk-in shower. We opted to use classic white subway tile on the shower walls and the fixed frameless glass enclosure keeps the space feeling light and airy. Relocating the shower controls to the side wall ensures that the water can be turned on without getting wet.
Stanze da Bagno con top grigio e un lavabo - Foto e idee per arredare
7