Stanze da Bagno con top bianco - Foto e idee per arredare
Filtra anche per:
Budget
Ordina per:Popolari oggi
81 - 100 di 100.597 foto
1 di 3

Chipper Hatter Photography
Ispirazione per una stanza da bagno padronale design di medie dimensioni con ante lisce, ante nere, vasca freestanding, doccia aperta, WC monopezzo, piastrelle bianche, piastrelle in gres porcellanato, pareti bianche, pavimento in cementine, lavabo sottopiano, top in quarzo composito, pavimento nero, doccia aperta e top bianco
Ispirazione per una stanza da bagno padronale design di medie dimensioni con ante lisce, ante nere, vasca freestanding, doccia aperta, WC monopezzo, piastrelle bianche, piastrelle in gres porcellanato, pareti bianche, pavimento in cementine, lavabo sottopiano, top in quarzo composito, pavimento nero, doccia aperta e top bianco
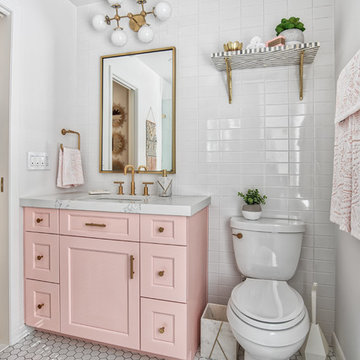
A different angle of this pink bathroom vanity and toilet with decorative shelf.
Photos by Chris Veith.
Idee per una stanza da bagno padronale tradizionale di medie dimensioni con WC a due pezzi, piastrelle bianche, piastrelle diamantate, pareti bianche, pavimento con piastrelle a mosaico, pavimento bianco, top bianco, ante con riquadro incassato e lavabo sottopiano
Idee per una stanza da bagno padronale tradizionale di medie dimensioni con WC a due pezzi, piastrelle bianche, piastrelle diamantate, pareti bianche, pavimento con piastrelle a mosaico, pavimento bianco, top bianco, ante con riquadro incassato e lavabo sottopiano
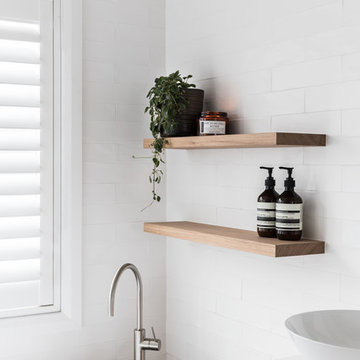
Natalie from the Palm Co
Ispirazione per una stanza da bagno padronale minimal con ante lisce, ante in legno scuro, vasca freestanding, doccia a filo pavimento, WC monopezzo, piastrelle bianche, piastrelle in gres porcellanato, pareti bianche, pavimento in gres porcellanato, lavabo a bacinella, top in quarzo composito, pavimento grigio, doccia aperta, top bianco, due lavabi e mobile bagno sospeso
Ispirazione per una stanza da bagno padronale minimal con ante lisce, ante in legno scuro, vasca freestanding, doccia a filo pavimento, WC monopezzo, piastrelle bianche, piastrelle in gres porcellanato, pareti bianche, pavimento in gres porcellanato, lavabo a bacinella, top in quarzo composito, pavimento grigio, doccia aperta, top bianco, due lavabi e mobile bagno sospeso

His and her shower niches perfect for personal items. This niche is surround by a matte white 3x6 subway tile and features a black hexagon tile pattern on the inset.
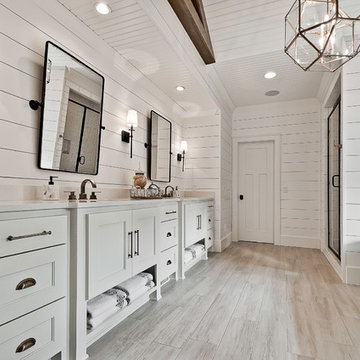
Foto di una grande stanza da bagno padronale american style con ante con bugna sagomata, ante bianche, vasca freestanding, doccia alcova, WC a due pezzi, piastrelle bianche, piastrelle in gres porcellanato, pareti bianche, pavimento con piastrelle in ceramica, lavabo sottopiano, top in quarzo composito, pavimento beige, porta doccia a battente e top bianco

• Remodeled Eichler bathroom
• General Contractor: CKM Construction
• Custom Floating Vanity: Benicia Cabinetry
• Sink: Provided by the client
• Plumbing Fixtures: Hansgrohe
• Tub: Americh
• Floor and Wall Tile: Emil Ceramica
•Glass Tile: Island Stone / Waveline
• Brushed steel cabinet pulls
• Shower niche
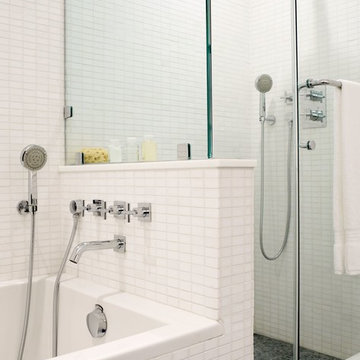
Idee per una piccola stanza da bagno padronale minimalista con ante lisce, ante nere, vasca da incasso, doccia ad angolo, WC monopezzo, piastrelle bianche, piastrelle a mosaico, pareti bianche, pavimento con piastrelle a mosaico, lavabo sottopiano, top in marmo, pavimento nero, porta doccia a battente e top bianco

Foto di una piccola stanza da bagno con doccia chic con ante in stile shaker, ante grigie, vasca ad alcova, vasca/doccia, piastrelle grigie, pareti grigie, pavimento in marmo, lavabo sottopiano, top in quarzo composito, piastrelle in pietra, WC monopezzo, pavimento bianco, porta doccia a battente e top bianco
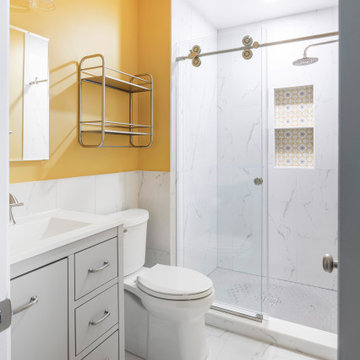
Esempio di una stanza da bagno padronale minimal di medie dimensioni con consolle stile comò, ante grigie, doccia alcova, WC a due pezzi, piastrelle bianche, piastrelle in gres porcellanato, pareti gialle, pavimento in gres porcellanato, lavabo sottopiano, top in marmo, pavimento bianco, porta doccia scorrevole, top bianco, nicchia, un lavabo e mobile bagno freestanding
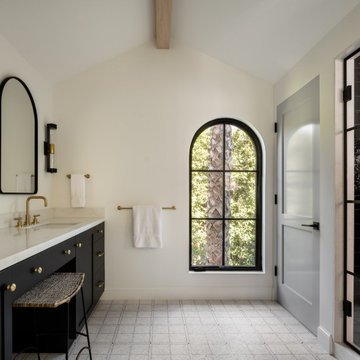
Clean, crisp and refreshing.
Esempio di una stanza da bagno padronale mediterranea di medie dimensioni con ante con riquadro incassato, ante nere, vasca freestanding, doccia alcova, WC monopezzo, piastrelle nere, piastrelle in gres porcellanato, pareti bianche, pavimento con piastrelle di ciottoli, lavabo da incasso, top in marmo, pavimento grigio, porta doccia a battente, top bianco, toilette, due lavabi, mobile bagno incassato e travi a vista
Esempio di una stanza da bagno padronale mediterranea di medie dimensioni con ante con riquadro incassato, ante nere, vasca freestanding, doccia alcova, WC monopezzo, piastrelle nere, piastrelle in gres porcellanato, pareti bianche, pavimento con piastrelle di ciottoli, lavabo da incasso, top in marmo, pavimento grigio, porta doccia a battente, top bianco, toilette, due lavabi, mobile bagno incassato e travi a vista
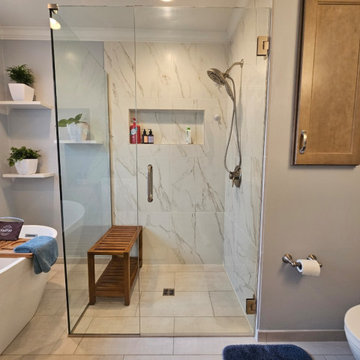
Cabinetry: Showplace EVO
Style: Concord SP 275
Finish: Maple Sparrow
Countertop: Solid Surfaces Unlimited- Onyx White
Plumbing: Customer's Own
Hardware: Richelieu Metal Pull BP8323596195
Tile: Walls- Virginia Tile Cava 24" x 24" | Floor: Genesee Tile- Atlas Concord Fray Metal White 12" x 24"
Glass: G&S Custom Fab
Designer: Alex Tooma
Contractor: Greg Meehan & Erik Bradley of The Bradley Tile Co. LLC
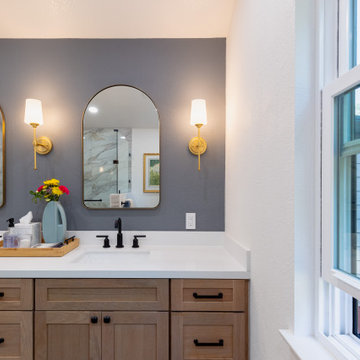
Welcome to Bayside Home Improvement LLC! Our team is excited to showcase our latest project in Fountain Hills, AZ. With our expertise in home remodeling, we've transformed this space into a stunning and functional sanctuary. From updated bathrooms to revamped living areas, our attention to detail and commitment to quality shine through in every aspect of this renovation. Explore our portfolio to discover how we can bring your dream home to life.
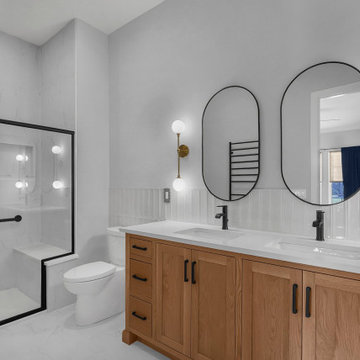
View of the guest suite bathroom.
Idee per una stanza da bagno con doccia di medie dimensioni con ante in stile shaker, ante in legno chiaro, doccia alcova, WC monopezzo, piastrelle bianche, piastrelle di cemento, lavabo sottopiano, top in quarzo composito, porta doccia a battente, top bianco, due lavabi e mobile bagno incassato
Idee per una stanza da bagno con doccia di medie dimensioni con ante in stile shaker, ante in legno chiaro, doccia alcova, WC monopezzo, piastrelle bianche, piastrelle di cemento, lavabo sottopiano, top in quarzo composito, porta doccia a battente, top bianco, due lavabi e mobile bagno incassato
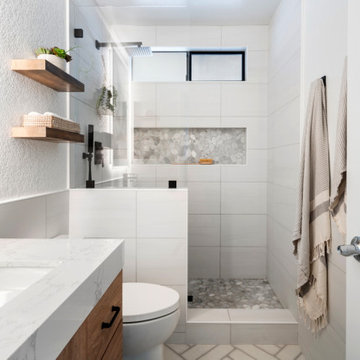
Idee per una piccola stanza da bagno padronale costiera con ante lisce, ante in legno scuro, doccia alcova, WC monopezzo, piastrelle bianche, piastrelle in ceramica, pavimento con piastrelle in ceramica, lavabo sottopiano, top in quarzite, pavimento bianco, doccia aperta, top bianco, un lavabo e mobile bagno freestanding

Salle de bain parentale de petite taille, mais très optimisée. Meuble sur-mesure avec double vasques intégrées sous plan de travail dekton. Alternance de différents rangements: niches ouverte, portes et tiroirs.
Robinetterie style ancien laiton dans esprit classique chic mais épuré.

Carrara Marble is used as an elegant touch to the shower curb for this walk-in shower.
Ispirazione per una piccola stanza da bagno con doccia tradizionale con ante con riquadro incassato, ante in legno bruno, doccia alcova, WC monopezzo, piastrelle blu, piastrelle in ceramica, pareti blu, pavimento con piastrelle in ceramica, lavabo da incasso, top in marmo, pavimento bianco, porta doccia a battente, top bianco, nicchia, un lavabo, mobile bagno incassato e carta da parati
Ispirazione per una piccola stanza da bagno con doccia tradizionale con ante con riquadro incassato, ante in legno bruno, doccia alcova, WC monopezzo, piastrelle blu, piastrelle in ceramica, pareti blu, pavimento con piastrelle in ceramica, lavabo da incasso, top in marmo, pavimento bianco, porta doccia a battente, top bianco, nicchia, un lavabo, mobile bagno incassato e carta da parati

Brunswick Parlour transforms a Victorian cottage into a hard-working, personalised home for a family of four.
Our clients loved the character of their Brunswick terrace home, but not its inefficient floor plan and poor year-round thermal control. They didn't need more space, they just needed their space to work harder.
The front bedrooms remain largely untouched, retaining their Victorian features and only introducing new cabinetry. Meanwhile, the main bedroom’s previously pokey en suite and wardrobe have been expanded, adorned with custom cabinetry and illuminated via a generous skylight.
At the rear of the house, we reimagined the floor plan to establish shared spaces suited to the family’s lifestyle. Flanked by the dining and living rooms, the kitchen has been reoriented into a more efficient layout and features custom cabinetry that uses every available inch. In the dining room, the Swiss Army Knife of utility cabinets unfolds to reveal a laundry, more custom cabinetry, and a craft station with a retractable desk. Beautiful materiality throughout infuses the home with warmth and personality, featuring Blackbutt timber flooring and cabinetry, and selective pops of green and pink tones.
The house now works hard in a thermal sense too. Insulation and glazing were updated to best practice standard, and we’ve introduced several temperature control tools. Hydronic heating installed throughout the house is complemented by an evaporative cooling system and operable skylight.
The result is a lush, tactile home that increases the effectiveness of every existing inch to enhance daily life for our clients, proving that good design doesn’t need to add space to add value.

Idee per una stanza da bagno con doccia tradizionale di medie dimensioni con ante con riquadro incassato, ante in legno scuro, doccia alcova, WC monopezzo, piastrelle verdi, piastrelle in gres porcellanato, pareti verdi, pavimento in gres porcellanato, lavabo sottopiano, top in quarzite, pavimento grigio, porta doccia a battente, top bianco, un lavabo e mobile bagno freestanding

Maximizing the potential of a compact space, the design seamlessly incorporates all essential elements without sacrificing style. The use of micro cement on every wall, complemented by distinctive kit-kat tiles, introduces a wealth of textures, transforming the room into a functional yet visually dynamic wet room. The brushed nickel fixtures provide a striking contrast to the predominantly light and neutral color palette, adding an extra layer of sophistication.
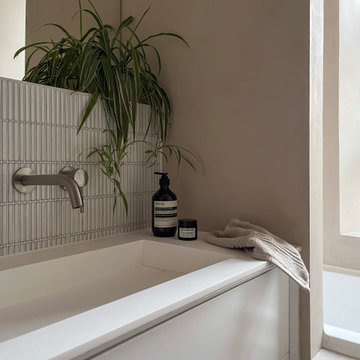
Maximizing the potential of a compact space, the design seamlessly incorporates all essential elements without sacrificing style. The use of micro cement on every wall, complemented by distinctive kit-kat tiles, introduces a wealth of textures, transforming the room into a functional yet visually dynamic wet room. The brushed nickel fixtures provide a striking contrast to the predominantly light and neutral color palette, adding an extra layer of sophistication.
Stanze da Bagno con top bianco - Foto e idee per arredare
5