Stanze da Bagno con top beige e top rosso - Foto e idee per arredare
Filtra anche per:
Budget
Ordina per:Popolari oggi
181 - 200 di 23.239 foto
1 di 3
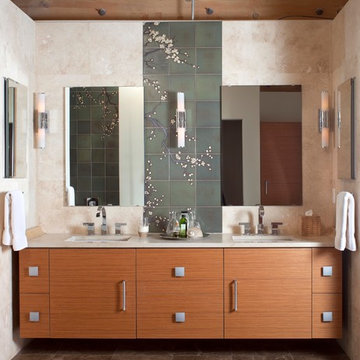
Emily Minton Redfield
Foto di una grande stanza da bagno padronale minimal con lavabo sottopiano, ante lisce, ante in legno scuro, top in marmo, WC sospeso, piastrelle verdi, piastrelle in ceramica, pareti beige, pavimento in marmo, vasca freestanding e top beige
Foto di una grande stanza da bagno padronale minimal con lavabo sottopiano, ante lisce, ante in legno scuro, top in marmo, WC sospeso, piastrelle verdi, piastrelle in ceramica, pareti beige, pavimento in marmo, vasca freestanding e top beige
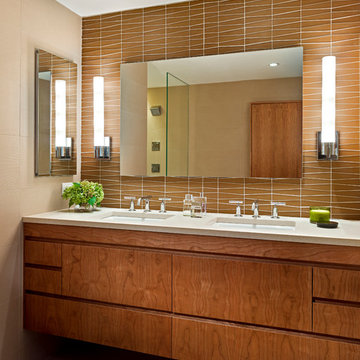
Kohler "purist" faucets top a custom wall-mounted cherry vanity with recessed pulls.
© Jeffrey Totaro, photographer
Ispirazione per una stanza da bagno contemporanea di medie dimensioni con ante lisce, ante in legno scuro, piastrelle beige, piastrelle in gres porcellanato, pareti beige, lavabo sottopiano, top in quarzite e top beige
Ispirazione per una stanza da bagno contemporanea di medie dimensioni con ante lisce, ante in legno scuro, piastrelle beige, piastrelle in gres porcellanato, pareti beige, lavabo sottopiano, top in quarzite e top beige
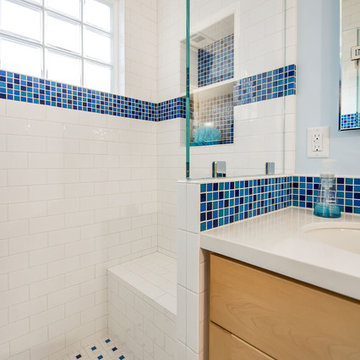
Blue and white bathroom with fixed glass block window, glass shower enclosure, shower shelf niche, and recycled glass mosaic tiles.
Recyled Glass Mosaic Tile: Elida Ceramica Elida Glass Mosaic Ocean
White floor tile: American Olean Chloe Pinwheel Mosaic
Subway Tile: American Olean - Profiles 3 x 6
Sink: Kohler Caxton
Paint: Kelly Moore Prairie Day light blue KM3130-1
Glass Block Window: Pacific Glass Block
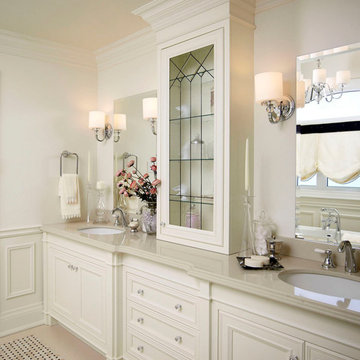
Ispirazione per una stanza da bagno padronale tradizionale di medie dimensioni con piastrelle a mosaico, ante con riquadro incassato, ante bianche, pareti bianche, pavimento con piastrelle in ceramica, lavabo sottopiano, top in quarzo composito e top beige
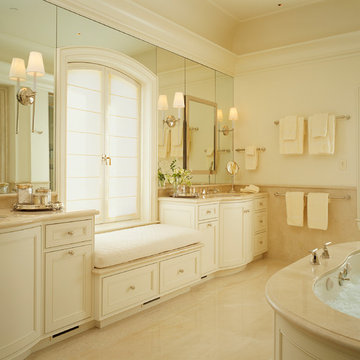
Matthew Millman
Esempio di una stanza da bagno chic con top in marmo e top beige
Esempio di una stanza da bagno chic con top in marmo e top beige
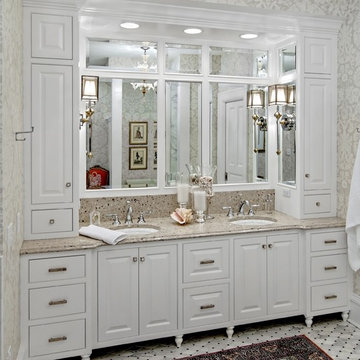
Adler-Allyn Interior Design
Ehlan Creative Communications
Idee per una stanza da bagno classica con lavabo sottopiano, ante con bugna sagomata, ante bianche, top in granito e top beige
Idee per una stanza da bagno classica con lavabo sottopiano, ante con bugna sagomata, ante bianche, top in granito e top beige
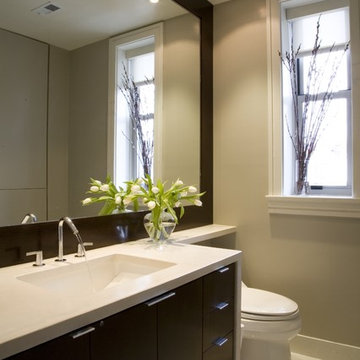
Immagine di una stanza da bagno design con lavabo sottopiano, ante lisce, ante in legno bruno e top beige

Custom Surface Solutions (www.css-tile.com) - Owner Craig Thompson (512) 966-8296. This project shows a shower / bath and vanity counter remodel. 12" x 24" porcelain tile shower walls and tub deck with Light Beige Schluter Jolly coated aluminum profile edge. 4" custom mosaic accent band on shower walls, tub backsplash and vanity backsplash. Tiled shower niche with Schluter Floral patter Shelf-N and matching . Schluter drain in Brushed Nickel. Dual undermount sink vanity countertop using Silestone Eternal Marfil 3cm quartz. Signature Hardware faucets.

Shutter Avenue Photography
Immagine di una stanza da bagno padronale mediterranea con ante in stile shaker, ante beige, vasca freestanding, piastrelle multicolore, pareti beige, lavabo sottopiano, pavimento beige, top beige e top in granito
Immagine di una stanza da bagno padronale mediterranea con ante in stile shaker, ante beige, vasca freestanding, piastrelle multicolore, pareti beige, lavabo sottopiano, pavimento beige, top beige e top in granito

Immagine di una stanza da bagno country con ante lisce, ante rosse, vasca con piedi a zampa di leone, pareti verdi, parquet scuro, lavabo sottopiano, pavimento marrone, top rosso, un lavabo, mobile bagno freestanding e pareti in perlinato
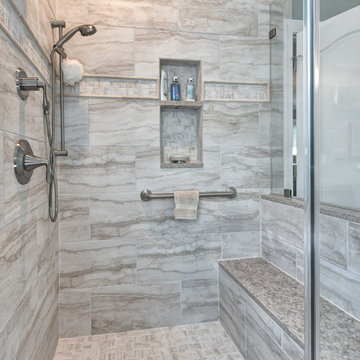
William Quarles
Ispirazione per una stanza da bagno padronale costiera con ante con bugna sagomata, ante in legno bruno, WC a due pezzi, piastrelle beige, piastrelle in gres porcellanato, pareti blu, pavimento in gres porcellanato, lavabo sottopiano, top in granito, pavimento beige, porta doccia a battente e top beige
Ispirazione per una stanza da bagno padronale costiera con ante con bugna sagomata, ante in legno bruno, WC a due pezzi, piastrelle beige, piastrelle in gres porcellanato, pareti blu, pavimento in gres porcellanato, lavabo sottopiano, top in granito, pavimento beige, porta doccia a battente e top beige
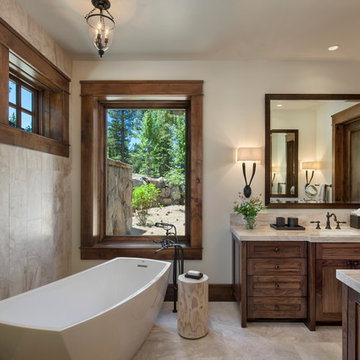
Idee per una stanza da bagno padronale stile rurale con ante con riquadro incassato, ante in legno bruno, vasca freestanding, pareti beige, lavabo sottopiano, pavimento beige e top beige

La salle d'eau été optimisé au maximum pour mettre le WC suspendu avec le placard en dessus pour le rangement, la douche à l'italien, la vasque avec le miroir avec le LED (d'ailleur elle est installe sur la meme place que le radiateur qu'on a conservé, c'est pour ça qu'on a décalé le mitigeur et meme l'evier pour pouvoir tout mettre). Voila le challenge technique !
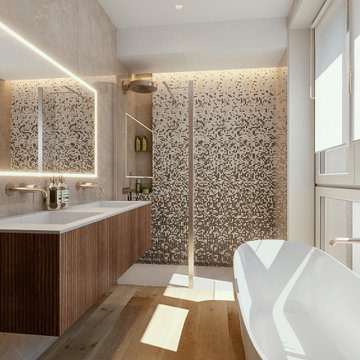
Interior design di unità abitativa unifamiliare che si sviluppa su 3 livelli oltre al lastrico solare con giardino privato e patio piantumato, ricavata dalla ristrutturazione di un edificio industriale nel centro di Milano.
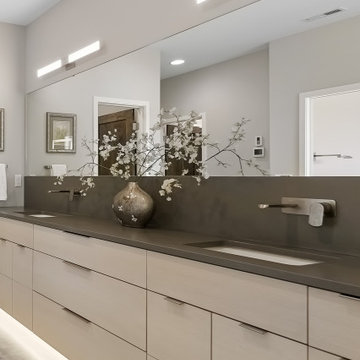
Esempio di una grande stanza da bagno padronale stile rurale con ante lisce, ante beige, vasca freestanding, doccia aperta, piastrelle beige, piastrelle in gres porcellanato, pareti beige, pavimento in cemento, lavabo sottopiano, top in quarzo composito, pavimento beige, doccia aperta, top beige, toilette, due lavabi e mobile bagno sospeso

Foto di una stanza da bagno minimal con ante lisce, ante in legno chiaro, doccia a filo pavimento, piastrelle grigie, lavabo integrato, top beige e un lavabo

Primary bathroom remodel with steel blue double vanity and tower linen cabinet, quartz countertop, petite free-standing soaking tub, custom shower with floating bench and glass doors, herringbone porcelain tile floor, v-groove wall paneling, white ceramic subway tile in shower, and a beautiful color palette of blues, taupes, creams and sparkly chrome.

An original 1930’s English Tudor with only 2 bedrooms and 1 bath spanning about 1730 sq.ft. was purchased by a family with 2 amazing young kids, we saw the potential of this property to become a wonderful nest for the family to grow.
The plan was to reach a 2550 sq. ft. home with 4 bedroom and 4 baths spanning over 2 stories.
With continuation of the exiting architectural style of the existing home.
A large 1000sq. ft. addition was constructed at the back portion of the house to include the expended master bedroom and a second-floor guest suite with a large observation balcony overlooking the mountains of Angeles Forest.
An L shape staircase leading to the upstairs creates a moment of modern art with an all white walls and ceilings of this vaulted space act as a picture frame for a tall window facing the northern mountains almost as a live landscape painting that changes throughout the different times of day.
Tall high sloped roof created an amazing, vaulted space in the guest suite with 4 uniquely designed windows extruding out with separate gable roof above.
The downstairs bedroom boasts 9’ ceilings, extremely tall windows to enjoy the greenery of the backyard, vertical wood paneling on the walls add a warmth that is not seen very often in today’s new build.
The master bathroom has a showcase 42sq. walk-in shower with its own private south facing window to illuminate the space with natural morning light. A larger format wood siding was using for the vanity backsplash wall and a private water closet for privacy.
In the interior reconfiguration and remodel portion of the project the area serving as a family room was transformed to an additional bedroom with a private bath, a laundry room and hallway.
The old bathroom was divided with a wall and a pocket door into a powder room the leads to a tub room.
The biggest change was the kitchen area, as befitting to the 1930’s the dining room, kitchen, utility room and laundry room were all compartmentalized and enclosed.
We eliminated all these partitions and walls to create a large open kitchen area that is completely open to the vaulted dining room. This way the natural light the washes the kitchen in the morning and the rays of sun that hit the dining room in the afternoon can be shared by the two areas.
The opening to the living room remained only at 8’ to keep a division of space.
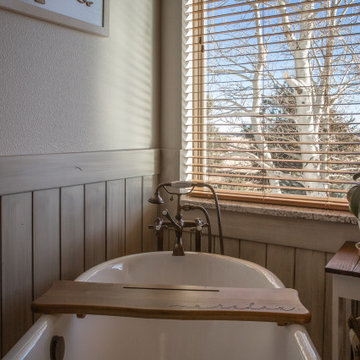
Foto di una piccola stanza da bagno padronale rustica con ante in stile shaker, ante marroni, vasca freestanding, doccia alcova, WC a due pezzi, piastrelle diamantate, pareti beige, pavimento in gres porcellanato, lavabo a bacinella, top in quarzo composito, pavimento grigio, porta doccia a battente, top beige, panca da doccia, un lavabo, mobile bagno incassato e boiserie

Once a big pink and yellow bathroom shared by the whole family, we split the room down the middle to create two bathrooms. As this one didn't get the window, we put in a gorgeous sky window for light, ventilation and style. The generous walk-in shower has a nib feature wall in green tile. The custom vanity was designed with open shelving for towels which added to the beach vibe. The fun 'pineapple' pendants are loved by everyone.
Stanze da Bagno con top beige e top rosso - Foto e idee per arredare
10