Stanze da Bagno con top beige e soffitto ribassato - Foto e idee per arredare
Filtra anche per:
Budget
Ordina per:Popolari oggi
201 - 220 di 355 foto
1 di 3
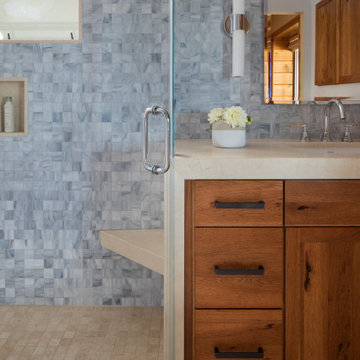
Focusing here on the custom shower seat, shower wall, and countertop, all formed into a single piece of marble. The white and grey tile colors relate to this luxurious bathroom’s foggy Bay Area location, and the silver finish tones in. Vertical light fixtures either side of the mirror make for perfect balance when shaving or applying make-up. The bow-front warm wood custom vanity with a single-piece countertop that forms the shower wall also creates a custom shower seat. The corner shower is enclosed with glass to protect from splashes. Oversized floor tiles outside the shower echo the smaller floor tiles inside. All the colors are working in harmony for a peaceful and uplifting space.
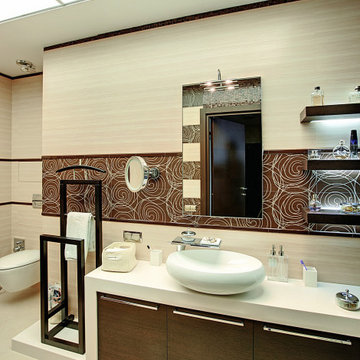
Idee per una stanza da bagno padronale contemporanea di medie dimensioni con ante lisce, ante marroni, WC sospeso, piastrelle beige, piastrelle in pietra, pavimento in gres porcellanato, top in superficie solida, pavimento beige, top beige, un lavabo, mobile bagno sospeso e soffitto ribassato
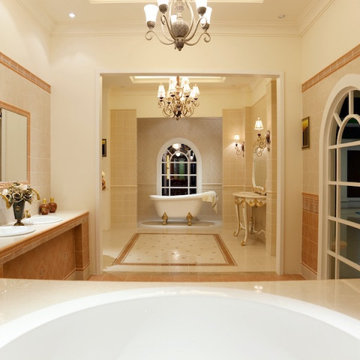
Ispirazione per una grande stanza da bagno padronale chic con ante con bugna sagomata, ante beige, vasca da incasso, doccia alcova, pareti beige, top in marmo, pavimento beige, porta doccia a battente, top beige, mobile bagno incassato, soffitto ribassato e pareti in legno
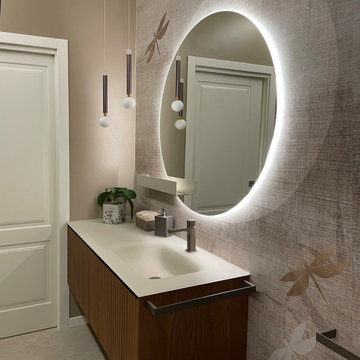
Bagno ospiti realizzato con un bellissimo rivestimento a parete in carta da parati resistente all'acqua. Il decoro rappresenta delle canne di bambù con delle libellule dorate.
Il mobile lavabo è in legno cannettato e il piano è in vetro satinato. Una grande vasca da bagno idromassaggio è collocata nel fondo della stanza
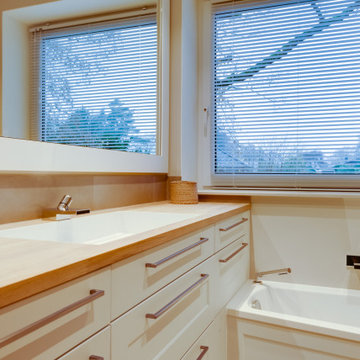
Für die klare Linie im Design sorgen offensichtliche Details wie die geraden Schubladengriffe, die edle Duschbrause und die Waschtischarmatur im Designerlook ebenso wie die unsichtbaren Details: Das flächenbündig in die Abstellfläche eingebundene Waschbecken und die dem Fenster ähnliche Spiegelgestaltung sorgen für eine außergewöhnliche Harmonie im Gesamtbild.
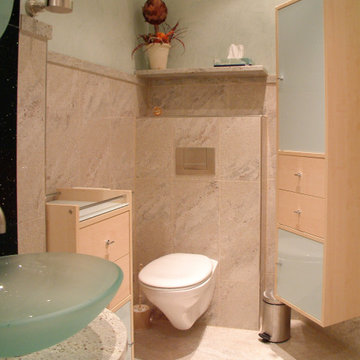
Ein etwas älteres Badezimmer, das durch seine zeitlose Natursteinoptik auch heute gewiss noch Liebhaber findet. Zeitloser Granit (KasmereWhite) in der Kombi mit Glasbruchfliesen und satiniertem Glas
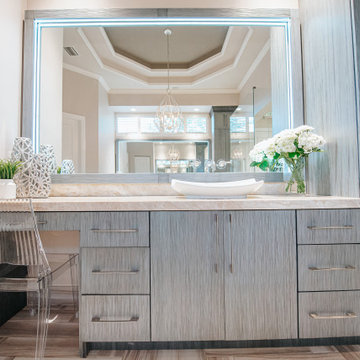
Luxurious master bathroom
Ispirazione per una grande stanza da bagno padronale classica con ante lisce, ante grigie, vasca freestanding, doccia doppia, bidè, piastrelle blu, piastrelle di vetro, pareti beige, pavimento in gres porcellanato, lavabo sottopiano, top in quarzite, pavimento beige, porta doccia a battente, top beige, toilette, due lavabi, mobile bagno incassato e soffitto ribassato
Ispirazione per una grande stanza da bagno padronale classica con ante lisce, ante grigie, vasca freestanding, doccia doppia, bidè, piastrelle blu, piastrelle di vetro, pareti beige, pavimento in gres porcellanato, lavabo sottopiano, top in quarzite, pavimento beige, porta doccia a battente, top beige, toilette, due lavabi, mobile bagno incassato e soffitto ribassato
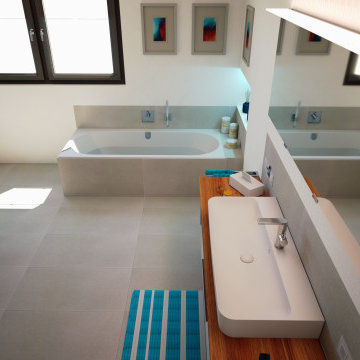
Foto di una stanza da bagno di medie dimensioni con ante in legno chiaro, pareti bianche, pavimento in marmo, top in vetro riciclato, pavimento beige, un lavabo, soffitto ribassato, vasca da incasso, doccia a filo pavimento, bidè, piastrelle beige, piastrelle in ceramica, lavabo a bacinella, porta doccia a battente e top beige
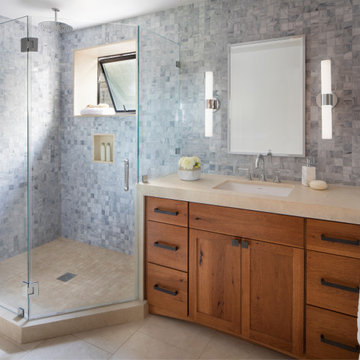
White and grey tile colors remind you of this luxurious bathroom’s foggy Bay Area location, and the silver finish in the shower tones in. Add a black metal window frame and black metal hardware on the cabinets for a callback to the farmhouse style. Vertical light fixtures either side of the mirror make for perfect balance when shaving or applying make-up. The bow-fronted warm wood custom vanity with a single-piece countertop also forms the shower wall. This corner shower is enclosed with glass to protect from the luxurious rain shower head and handheld wand splash. A niche puts storage at the right height, with an operable window for fresh air and natural light creating the perfect spot to keep a clean towel and washcloth handy. Oversized floor tiles outside the shower echo the smaller floor tiles inside, grounding the space. All the details are just right.
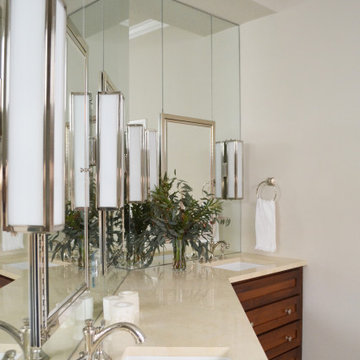
In the course of our design work, we completely re-worked the kitchen layout, designed new cabinetry for the kitchen, bathrooms, and living areas. The new great room layout provides a focal point in the fireplace and creates additional seating without moving walls. On the upper floor, we significantly remodeled all the bathrooms. The color palette was simplified and calmed by using a cool palette of grays, blues, and natural textures.
Our aesthetic goal for the project was to assemble a warm, casual, family-friendly palette of materials; linen, leather, natural wood and stone, cozy rugs, and vintage textiles. The reclaimed beam as a mantle and subtle grey walls create a strong graphic element which is balanced and echoed by more delicate textile patterns.
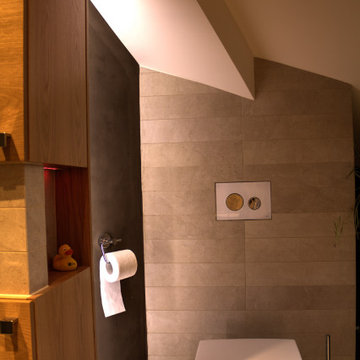
Ein Bad für die Kinder sollte es werden, im Haus der Bauherren, unter dem Dach. Mit Toilette, Dusche, ein wenig Stauraum und später Platz für die Waschmaschine, damit sie selbst Waschen können. ( ob es passiert ist, wissen wir leider nicht ). Aber der Raum war durchaus, bedingt durch die Dachschräge etwas schwierig einzurichten. Durch das Schrägstellen der Dusche, konnten wir den Stehbereich in der Dusche etwas höher werden lassen. An der Waschbeckenwand war wenig Platz, so daß wir uns mit einem besonderen Halbeinbaubecken beholfen haben.
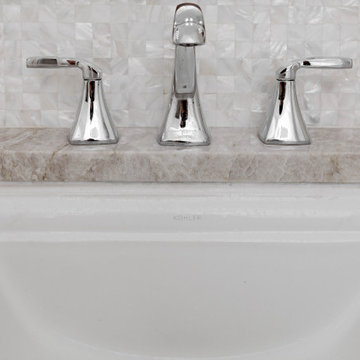
These two en suite master bathrooms are a perfect place to unwind and relax. Both rooms have been remodeled to be distinct and to suit both of our client's needs and tastes.
The first bathroom showcases a large deep overmount jetted tub with surrounding deck, deck mounted tub filler and hand shower, a vanity area and water closet. Alluring Mother of Pearl mosaic tile shimmers in the arched recessed window area, side splashes of tub, as well as on the full height of the walls on the vanity side. Large format Nolita Ambra tile was installed on the floor as well as on apron of the tub deck. Beautiful Taj Mahal quartzite vanity tops on painted existing cabinetry bring together the various finishes in the bathroom.
In the adjoining room there is a walk-in shower, vanity, and water closet. The Large 24x48 Nolita tile is the focal point and absolutely stunning. The tile has been installed on the floor as well as on the walls inside the shower up to the high ceiling. The grandeur of the walk-in shower is magnificently elegant and makes one feel like they are in a 5-Star resort and spa.
Check out more projects like this one on our website:
https://stoneunlimited.net/
#stoneunlimited
#stoneunlimited kitchen and bath
#stoneunlimited kitchen and bath remodeling
#stoneunlimited bath
#stoneunlimited remodel
#stoneunlimited master bath remodel
#bathroom remodel
#master bathroom remodel
#kitchen remodel
#bathroomdesign
#bathrooms
#bathroom
#remodel
#remodeling
#remodelling
#remodelingcontractors
#bathroom renovation
#bathroom make over
#neutral
#tiles
#Walkinshower
#shower
#quartz
#quartzcountertops
#silestone
#deltafaucets
#bathroom cabinets
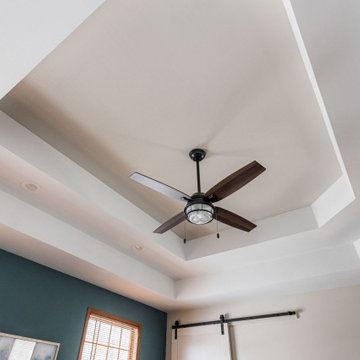
This primary suite redesign knocked down a wall to bring more natural light into the bath and raised and redesigned the ceiling in the bedroom. Reusing a vanity from a local showroom kept the cost low, overcame supply chain issues and kept the project completion date on-track. It was also a more sustainable design choice than building cabinets from scratch. The repetition of a dusty medium blue ties the two rooms together and adds color to a calming, neutral palette. Symmetry in the design contributes to the relaxing feel of the space.
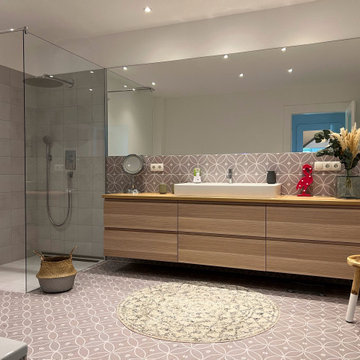
Grosszügig gestaltetes Elternbad
Idee per una grande stanza da bagno padronale bohémian con ante a filo, ante in legno chiaro, vasca da incasso, doccia aperta, WC sospeso, piastrelle grigie, piastrelle di cemento, pareti grigie, pavimento in cementine, lavabo a bacinella, pavimento grigio, doccia aperta, top beige, un lavabo, mobile bagno sospeso e soffitto ribassato
Idee per una grande stanza da bagno padronale bohémian con ante a filo, ante in legno chiaro, vasca da incasso, doccia aperta, WC sospeso, piastrelle grigie, piastrelle di cemento, pareti grigie, pavimento in cementine, lavabo a bacinella, pavimento grigio, doccia aperta, top beige, un lavabo, mobile bagno sospeso e soffitto ribassato
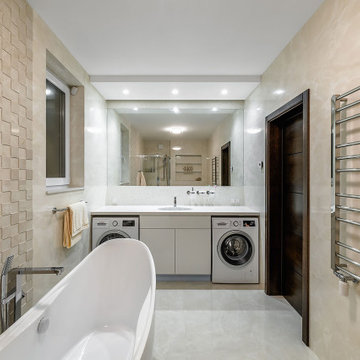
Foto di una stanza da bagno padronale design di medie dimensioni con nessun'anta, ante beige, vasca freestanding, doccia ad angolo, piastrelle beige, piastrelle in ceramica, pareti beige, pavimento con piastrelle in ceramica, top in quarzite, pavimento beige, porta doccia scorrevole, top beige, mobile bagno incassato e soffitto ribassato
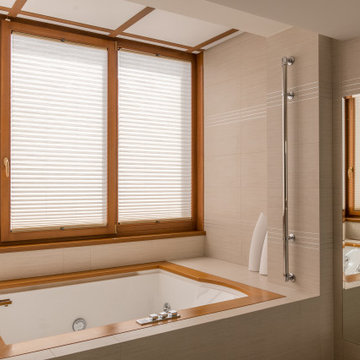
Шторы плиссе - идеальное решение для ванной комнаты. Ткань не боится воды, самостоятельно легко стирается. В каталогах представлено более 1000 расцветок, фактур и плотностей. От имитации тюля до блекаута. Шторы плиссе позволяют закрывать и открывать окна по мере необходимости опуская их вверх или вниз. Идеальное решение для окон, упирающихся в потолок.
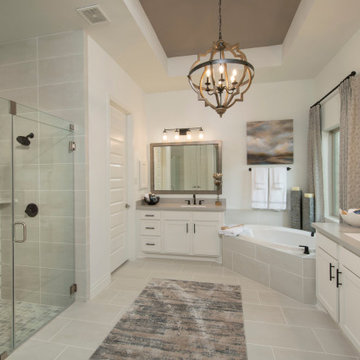
Primary Bathroom
Esempio di una stanza da bagno padronale con ante bianche, vasca ad angolo, pavimento beige, top beige, toilette, due lavabi e soffitto ribassato
Esempio di una stanza da bagno padronale con ante bianche, vasca ad angolo, pavimento beige, top beige, toilette, due lavabi e soffitto ribassato
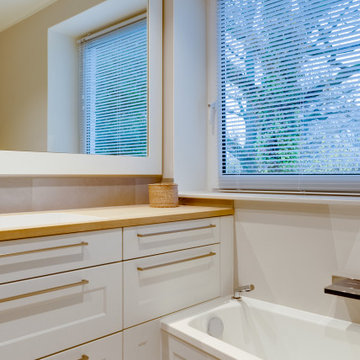
Feine Details zeigen sich in den außergewöhnlichen Armaturen im Bad: Am Waschplatz und an der Badewanne bieten die Designer-Armaturen sich mit einem breiten Ausfluss. Die Badewanne besitzt darüber hinaus eine ausziehbare Brause, die ebenso wie die Armaturen in glänzender Chromfarbe erstrahlt.
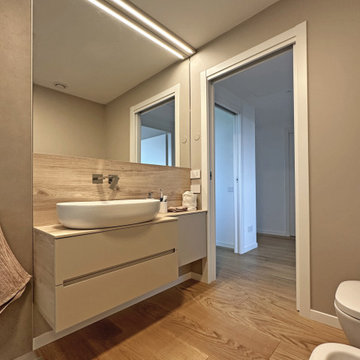
Ispirazione per una grande e parquet e piastrelle stanza da bagno padronale minimalista con ante lisce, ante in legno chiaro, doccia a filo pavimento, WC a due pezzi, pareti marroni, pavimento in legno verniciato, lavabo integrato, top in quarzite, pavimento marrone, doccia aperta, top beige, un lavabo, mobile bagno sospeso e soffitto ribassato
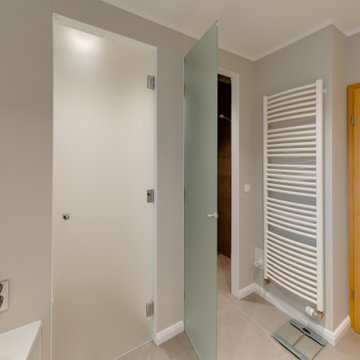
Während die Tür zum Badezimmer in natürlichem Holz erhalten blieb, wurde für die Separee-Türen ein anderes Modell ausgesucht. Die Türen zur Toilette sowie zur Nasszelle in weißlich wirkendem, jedoch je nach Lichteinfall durchscheinendem Milchglas gewählt.
Stanze da Bagno con top beige e soffitto ribassato - Foto e idee per arredare
11