Stanze da Bagno con porta doccia scorrevole - Foto e idee per arredare
Filtra anche per:
Budget
Ordina per:Popolari oggi
121 - 140 di 1.909 foto
1 di 3

Located withing an existing mid-century ranch house, we completely redesigned two existing small and dark interior spaces – a master bedroom and master bath. In the master bedroom we added a coffered ceiling and opened the view to the rearyard with a pair of black contemporary patio doors, which illuminate the space with natural light. In the master bath, we took an existing inefficient space and made it larger by eliminating interior walls and relocating all the existing plumbing fixtures. Because we were restricted with the existing footprint, we combined the free standing tub and shower within the same space – know as the “Shub”. The accent wall behind the free standing tub uses a white tile which mimicks ocean waves. Opposite the “Shub” we designed a free floating dual vanity and added a casement window to have a view of the rearyard. The new space is defined with clean crisp modern lines of the tile and plumbing fixtures
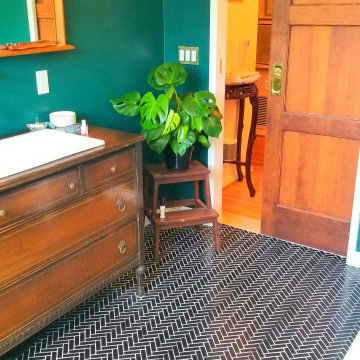
This project was done in historical house from the 1920's and we tried to keep the mid central style with vintage vanity, single sink faucet that coming out from the wall, the same for the rain fall shower head valves. the shower was wide enough to have two showers, one on each side with two shampoo niches. we had enough space to add free standing tub with vintage style faucet and sprayer.
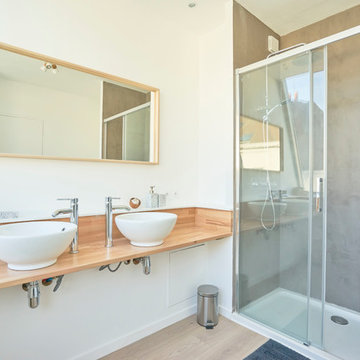
Immagine di una stanza da bagno padronale contemporanea di medie dimensioni con ante bianche, doccia a filo pavimento, piastrelle bianche, pareti bianche, parquet chiaro, lavabo rettangolare, top in legno, pavimento marrone e porta doccia scorrevole
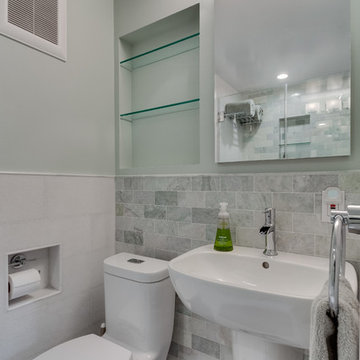
One of three bathrooms completed in this home. This bathroom serves as the guest bath, located on the first floor between the office/guest space and kitchen. Marble tiles and subtle green hues make a great impression and tie with the cool calming colors used on the first floor. Wall niches, hotel rack, and medicine cabinet help to maximize storage for guests without overcrowding the room. Wainscoting and decorative trim were paired with modern fixtures to marry traditional charm with contemporary feel.
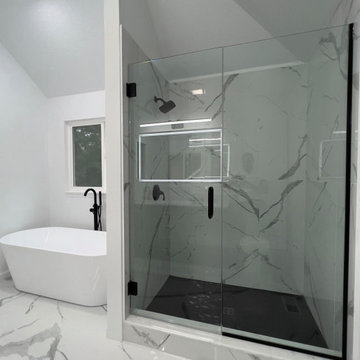
Esempio di una grande stanza da bagno padronale moderna con ante in stile shaker, ante nere, vasca freestanding, vasca/doccia, piastrelle bianche, piastrelle in gres porcellanato, pavimento in gres porcellanato, lavabo sospeso, top in marmo, pavimento bianco, porta doccia scorrevole, top bianco, due lavabi e mobile bagno freestanding
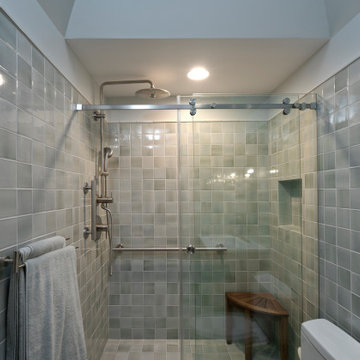
A two-bed, two-bath condo located in the Historic Capitol Hill neighborhood of Washington, DC was reimagined with the clean lined sensibilities and celebration of beautiful materials found in Mid-Century Modern designs. A soothing gray-green color palette sets the backdrop for cherry cabinetry and white oak floors. Specialty lighting, handmade tile, and a slate clad corner fireplace further elevate the space. A new Trex deck with cable railing system connects the home to the outdoors.
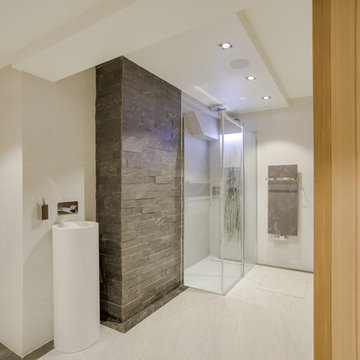
DIDIER GUILLOT
Esempio di una grande sauna contemporanea con ante in legno chiaro, WC sospeso, piastrelle beige, piastrelle in ceramica, pareti bianche, pavimento con piastrelle in ceramica, lavabo a colonna e porta doccia scorrevole
Esempio di una grande sauna contemporanea con ante in legno chiaro, WC sospeso, piastrelle beige, piastrelle in ceramica, pareti bianche, pavimento con piastrelle in ceramica, lavabo a colonna e porta doccia scorrevole
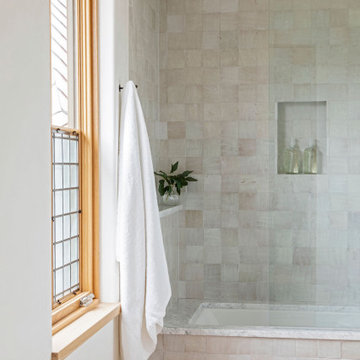
Idee per una grande stanza da bagno padronale mediterranea con ante lisce, ante marroni, vasca/doccia, piastrelle multicolore, piastrelle a mosaico, pareti bianche, parquet chiaro, lavabo rettangolare, top in granito, pavimento marrone, porta doccia scorrevole, top multicolore, un lavabo e mobile bagno incassato
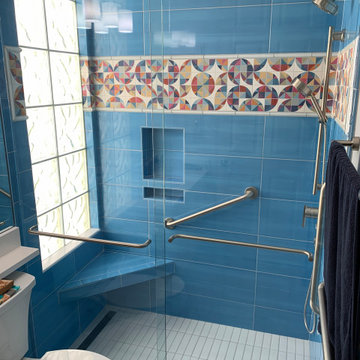
Walk-in handicap shower remodel with no step curb, grab bars, flat shower floor, corner bench seat and handheld shower sprayer. Village Walk Sarasota Florida Bathroom remodel
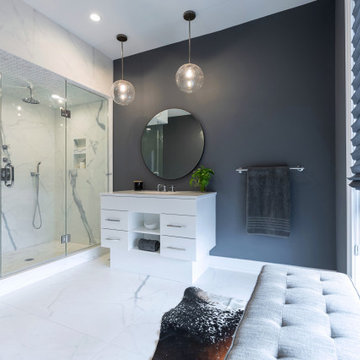
Airy marble white bathroom with contrasting dark grey wall and custom pendants.
Idee per una grande stanza da bagno padronale con ante bianche, doccia ad angolo, pareti bianche, pavimento in marmo, pavimento bianco, porta doccia scorrevole, top bianco, un lavabo e mobile bagno freestanding
Idee per una grande stanza da bagno padronale con ante bianche, doccia ad angolo, pareti bianche, pavimento in marmo, pavimento bianco, porta doccia scorrevole, top bianco, un lavabo e mobile bagno freestanding
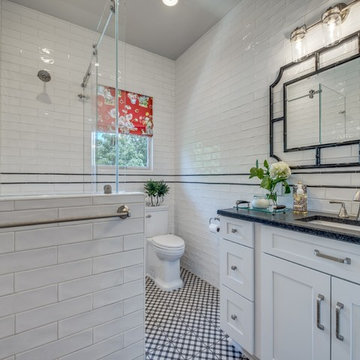
Idee per una piccola stanza da bagno per bambini tradizionale con ante in stile shaker, ante bianche, vasca ad alcova, vasca/doccia, WC a due pezzi, pistrelle in bianco e nero, piastrelle diamantate, pareti bianche, pavimento in gres porcellanato, lavabo sottopiano, top in granito, pavimento nero, porta doccia scorrevole e top nero

Esempio di una piccola stanza da bagno per bambini classica con ante lisce, ante in legno bruno, vasca ad alcova, vasca/doccia, WC monopezzo, piastrelle bianche, piastrelle di vetro, pareti blu, pavimento con piastrelle in ceramica, lavabo a bacinella, top in marmo, pavimento grigio e porta doccia scorrevole
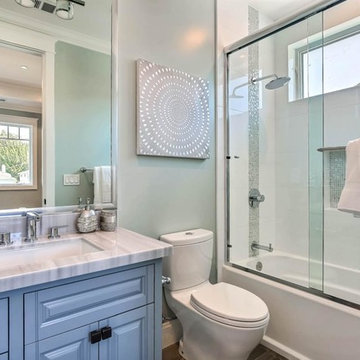
This exquisitely crafted, custom home designed by Arch Studio, Inc., and built by GSI Homes was just completed in 2017 and is ready to be enjoyed.
Esempio di una piccola stanza da bagno per bambini stile americano con ante con bugna sagomata, ante grigie, vasca freestanding, vasca/doccia, WC a due pezzi, piastrelle bianche, piastrelle in ceramica, pareti blu, pavimento in gres porcellanato, lavabo sottopiano, top in quarzo composito, pavimento grigio e porta doccia scorrevole
Esempio di una piccola stanza da bagno per bambini stile americano con ante con bugna sagomata, ante grigie, vasca freestanding, vasca/doccia, WC a due pezzi, piastrelle bianche, piastrelle in ceramica, pareti blu, pavimento in gres porcellanato, lavabo sottopiano, top in quarzo composito, pavimento grigio e porta doccia scorrevole
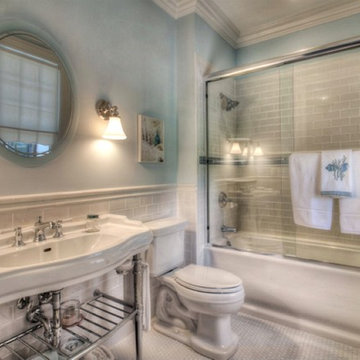
Immagine di una stanza da bagno padronale classica di medie dimensioni con vasca ad alcova, WC a due pezzi, pareti blu, vasca/doccia, piastrelle beige, piastrelle in ceramica, pavimento in gres porcellanato, lavabo sottopiano, pavimento bianco e porta doccia scorrevole

Ispirazione per una stanza da bagno per bambini contemporanea di medie dimensioni con ante lisce, ante bianche, vasca ad alcova, vasca/doccia, WC a due pezzi, piastrelle bianche, piastrelle in ceramica, pareti bianche, pavimento con piastrelle in ceramica, lavabo sottopiano, top in quarzite, pavimento multicolore, porta doccia scorrevole, top multicolore, un lavabo e mobile bagno incassato
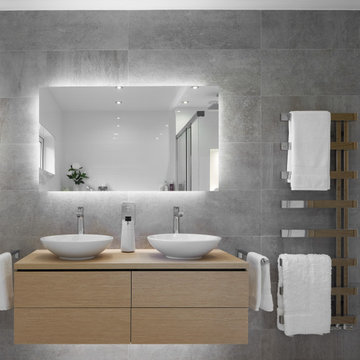
Our clients came to us looking to renovate their existing bathroom and convert into a shower room. The existing space was immaculately maintained but dated and not meeting their current requirements. The main driver for the renovation was the replacement of the existing bath with a convenient walk-in shower.

These repeat clients had remodeled almost their entire home with us except this bathroom! They decided they wanted to add a powder bath to increase the value of their home. What is now a powder bath and guest bath/walk-in closet, used to be one second master bathroom. You could access it from either the hallway or through the guest bedroom, so the entries were already there.
Structurally, the only major change was closing in a window and changing the size of another. Originally, there was two smaller vertical windows, so we closed off one and increased the size of the other. The remaining window is now 5' wide x 12' high and was placed up above the vanity mirrors. Three sconces were installed on either side and between the two mirrors to add more light.
The new shower/tub was placed where the closet used to be and what used to be the water closet, became the new walk-in closet.
There is plenty of room in the guest bath with functionality and flow and there is just enough room in the powder bath.
The design and finishes chosen in these bathrooms are eclectic, which matches the rest of their house perfectly!
They have an entire house "their style" and have now added the luxury of another bathroom to this already amazing home.
Check out our other Melshire Drive projects (and Mixed Metals bathroom) to see the rest of the beautifully eclectic house.
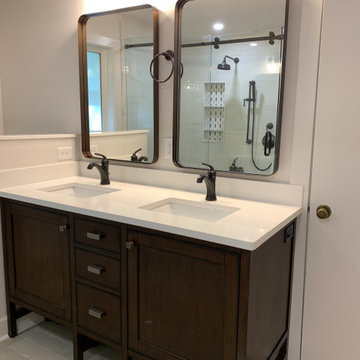
Reconfigure the existing bathroom, to improve the usage of space, eliminate the jet tub, hide the toilet and create a spa like experience with a soaker tub, spacious shower with a bench for comfort, a low down niche for easy access and luxurious Tisbury sower and bath fixtures. Install a custom medicine cabinet for additional storage and

The cloakroom WC in our apartment renovation in Kensington, London. We wanted to create a feeling of space in this small room; this was achieved by installing full-height mirrors above the sink. We ran a deep mitred marble vanity top along the full width of the room and the mirror was underlit with LED lighting. The white under-mounted sink created a nice contrast to the dark marble vanity top.⠀
I love the wallpaper in this room; a rich dark taupe-coloured seagrass wallpaper that added texture and depth to the walls. The vanity unit has a simple deep drawer made in a dark wood wenge material with a stunning horn and nickel handle by @ochreochre, with accessories by @jomalonelondon⠀

Introducing Sustainable Luxury in Westchester County, a home that masterfully combines contemporary aesthetics with the principles of eco-conscious design. Nestled amongst the changing colors of fall, the house is constructed with Cross-Laminated Timber (CLT) and reclaimed wood, manifesting our commitment to sustainability and carbon sequestration. Glass, a predominant element, crafts an immersive, seamless connection with the outdoors. Featuring coastal and harbor views, the design pays homage to romantic riverscapes while maintaining a rustic, tonalist color scheme that harmonizes with the surrounding woods. The refined variation in wood grains adds a layered depth to this elegant home, making it a beacon of sustainable luxury.
Stanze da Bagno con porta doccia scorrevole - Foto e idee per arredare
7