Stanze da Bagno con porta doccia scorrevole e top grigio - Foto e idee per arredare
Filtra anche per:
Budget
Ordina per:Popolari oggi
121 - 140 di 3.162 foto
1 di 3
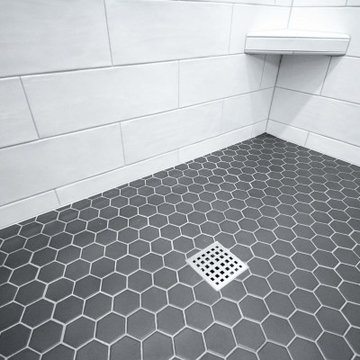
Guest bathroom complete remodel and new layout. New vanity with flat panel doors, quartz countertop, and under mount sink. New skirted toilet. Ceramic hexagon tile flooring. Alcove shower with sliding glass doors, subway tile, niche, and grab bars for easy accessibility.
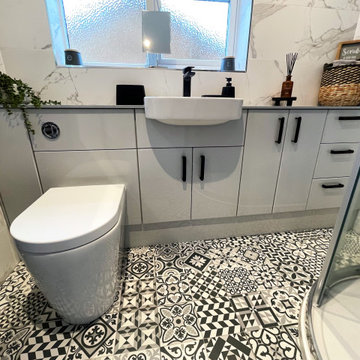
A beautiful bathroom with Utopia Bathrooms Nadia fitted furniture in Glacier Grey Gloss. Fitted furniture creates a streamline look that makes the most of the space. Gloss doors reflect the light creating the sense of space, which is a great advantage, especially in smaller rooms. The black handles are a great match with the black brassware. This provides a sophisticated, modern look to the room. The floor tiles are a porcelain tile in a stunning mosaic style pattern. The patterned floor makes the room feel warm and welcoming, giving a touch of tradition.
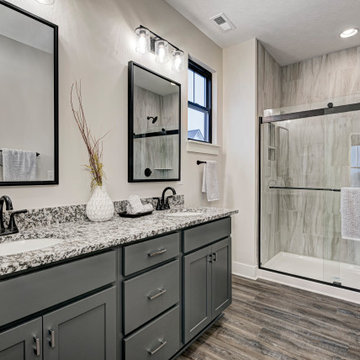
Idee per una stanza da bagno padronale design di medie dimensioni con ante in stile shaker, ante grigie, doccia alcova, WC a due pezzi, piastrelle multicolore, piastrelle in pietra, pareti beige, pavimento in vinile, lavabo sottopiano, top in granito, pavimento marrone, porta doccia scorrevole, top grigio, due lavabi e mobile bagno incassato
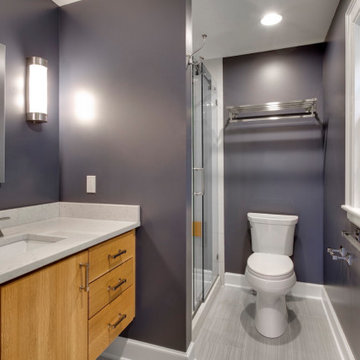
Foto di una piccola stanza da bagno padronale con ante lisce, ante in legno chiaro, doccia aperta, WC a due pezzi, piastrelle bianche, piastrelle in gres porcellanato, pavimento in gres porcellanato, lavabo sottopiano, top in quarzo composito, pavimento grigio, porta doccia scorrevole, top grigio, un lavabo, mobile bagno sospeso e pareti blu
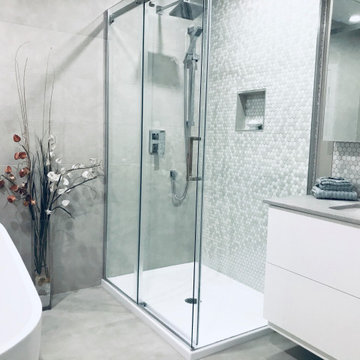
Modern blended with classic overseeing a complete elegant tile wall next to mini light reflecting hexagones imported from Italy.
Delighted client makes my heart sing!
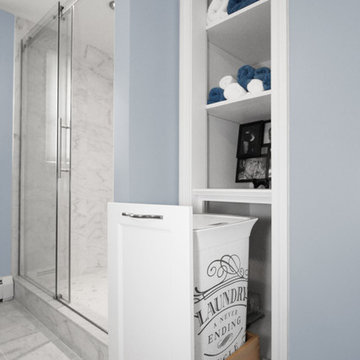
This master bath ‘Renovision’ came with three main requests from the homeowner: more storage, a larger shower and a luxurious look that feels like being at an upscale hotel. The Renovisions team accomplished these wishes and exceeded the clients expectations.
Request number 1: more storage. The existing closet was reconfigured to accommodate better storage for towels and bath supplies making it both functional and attractive. The custom built pull-out hamper was perfect. The long vanity and center tower offers much more cabinet space and drawer storage compared to what they had, especially with the increased vanity height.
Request number 2: A larger shower. Working within the existing footprint we were able to build a shower that is nearly a foot deeper as space was available. Creating a large rectangular cubby provides plenty of space for shampoos and soaps. The frameless sliding glass shower enclosure keeps the space open and airy while allowing the beautiful Carrera-look porcelain wall tiles to be the focus of this master bath.
Request number 3: a luxurious look. Turning their once boring, builder grade bathroom into an upscale hotel-like space was challenging, however, not a problem for the Renovisions team and their creative ways of resolving design snags along the way. Re-locating the doorway to the bathroom was one way to create a more spacious flow in and out of the space. Having the right design to start was half the battle – installing the beautiful products right the first time to ensure a proper fit and finish worthy of the upscale feel is the other half. The delicate tile detail in the shower cubby is the ‘jewelry’ in the room – the soft curves of this 2-tone wave design tile adds a dramatic feel and enlightened mood this client loves.
Overall, the homeowner was happy with every solution-based approach to all requests – their once dated builders bath is now bright, open and airy with a soft grey wall color adding to the soothing feel of this master bath.
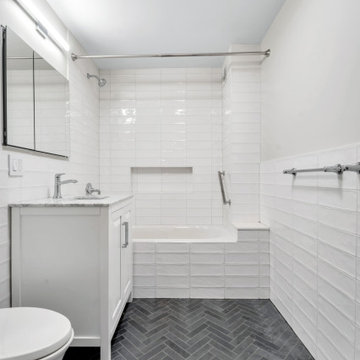
Bathroom renovation in our gut renovation UWS condominium
Ispirazione per una stanza da bagno padronale moderna di medie dimensioni con ante in stile shaker, ante bianche, vasca da incasso, vasca/doccia, WC a due pezzi, piastrelle gialle, piastrelle in ceramica, pareti bianche, pavimento in gres porcellanato, lavabo integrato, top in marmo, pavimento grigio, porta doccia scorrevole, top grigio, nicchia, un lavabo e mobile bagno freestanding
Ispirazione per una stanza da bagno padronale moderna di medie dimensioni con ante in stile shaker, ante bianche, vasca da incasso, vasca/doccia, WC a due pezzi, piastrelle gialle, piastrelle in ceramica, pareti bianche, pavimento in gres porcellanato, lavabo integrato, top in marmo, pavimento grigio, porta doccia scorrevole, top grigio, nicchia, un lavabo e mobile bagno freestanding
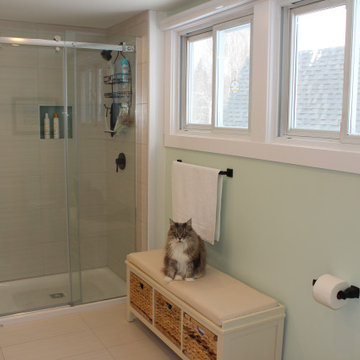
Large ensuite bathroom accessing from Master Bedroom through a pocket door and from the Living Room through standard door.
Ensuite bathroom is equipped with in-floor heating tiled flooring, large custom single sink vanity, tiled shower with niche and glass sliding doors.
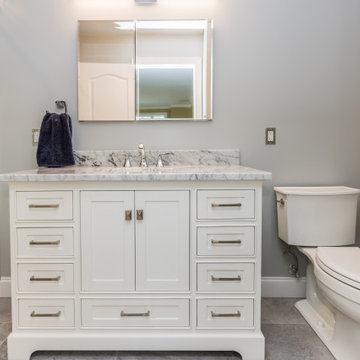
The hall bath of the Thornton Double Bath Remodel got a fresh look by removing and replacing everything without changing the layout.
The toilet was replaced with Asher two-piece comfort height toilet by Kohler
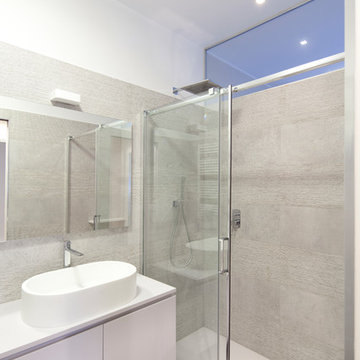
foto di clara judica
Idee per una piccola stanza da bagno per bambini design con ante lisce, ante grigie, doccia a filo pavimento, WC sospeso, piastrelle grigie, piastrelle in gres porcellanato, pareti bianche, pavimento in gres porcellanato, lavabo a bacinella, top in legno, pavimento grigio, porta doccia scorrevole e top grigio
Idee per una piccola stanza da bagno per bambini design con ante lisce, ante grigie, doccia a filo pavimento, WC sospeso, piastrelle grigie, piastrelle in gres porcellanato, pareti bianche, pavimento in gres porcellanato, lavabo a bacinella, top in legno, pavimento grigio, porta doccia scorrevole e top grigio
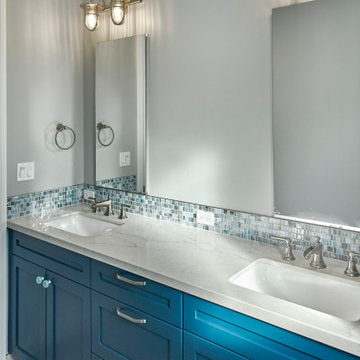
Idee per una grande stanza da bagno per bambini design con ante in stile shaker, ante blu, vasca ad alcova, vasca/doccia, WC a due pezzi, piastrelle blu, piastrelle in gres porcellanato, pareti bianche, pavimento con piastrelle in ceramica, lavabo sottopiano, top in quarzo composito, pavimento blu, porta doccia scorrevole, top grigio, nicchia, due lavabi e mobile bagno incassato

Ispirazione per una piccola stanza da bagno con doccia minimalista con nessun'anta, ante marroni, doccia alcova, WC monopezzo, piastrelle bianche, piastrelle in ceramica, pareti grigie, pavimento con piastrelle in ceramica, lavabo sottopiano, top in cemento, pavimento grigio, porta doccia scorrevole, top grigio, nicchia, un lavabo, mobile bagno freestanding e soffitto in legno
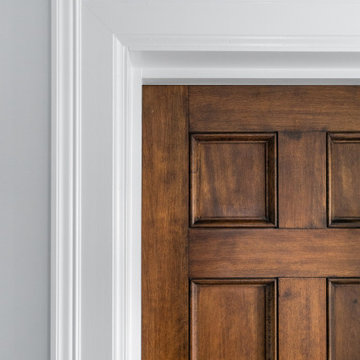
Foto di una stanza da bagno padronale classica di medie dimensioni con ante in stile shaker, ante blu, vasca freestanding, doccia a filo pavimento, WC a due pezzi, piastrelle bianche, piastrelle in ceramica, pareti bianche, pavimento in marmo, lavabo sottopiano, top in marmo, pavimento grigio, porta doccia scorrevole, top grigio, due lavabi e mobile bagno freestanding
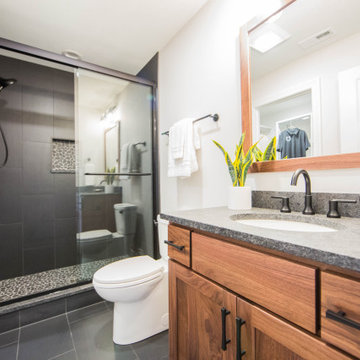
The second upstairs bathroom features black tile floors and a black tiled shower.
Ispirazione per una grande stanza da bagno tradizionale con ante con riquadro incassato, ante marroni, doccia alcova, WC a due pezzi, piastrelle nere, piastrelle in gres porcellanato, pareti bianche, pavimento in gres porcellanato, lavabo sottopiano, top in granito, pavimento nero, porta doccia scorrevole, top grigio, un lavabo e mobile bagno freestanding
Ispirazione per una grande stanza da bagno tradizionale con ante con riquadro incassato, ante marroni, doccia alcova, WC a due pezzi, piastrelle nere, piastrelle in gres porcellanato, pareti bianche, pavimento in gres porcellanato, lavabo sottopiano, top in granito, pavimento nero, porta doccia scorrevole, top grigio, un lavabo e mobile bagno freestanding
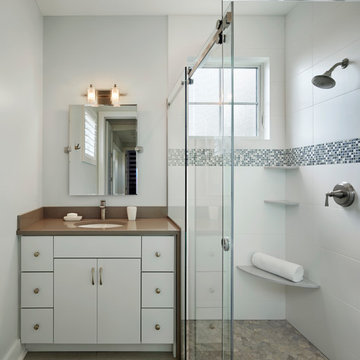
Halkin Mason Photography
Esempio di una grande stanza da bagno costiera con ante lisce, ante grigie, doccia a filo pavimento, WC a due pezzi, piastrelle bianche, piastrelle in ceramica, pareti grigie, pavimento con piastrelle in ceramica, lavabo sottopiano, top in quarzo composito, pavimento grigio, porta doccia scorrevole e top grigio
Esempio di una grande stanza da bagno costiera con ante lisce, ante grigie, doccia a filo pavimento, WC a due pezzi, piastrelle bianche, piastrelle in ceramica, pareti grigie, pavimento con piastrelle in ceramica, lavabo sottopiano, top in quarzo composito, pavimento grigio, porta doccia scorrevole e top grigio
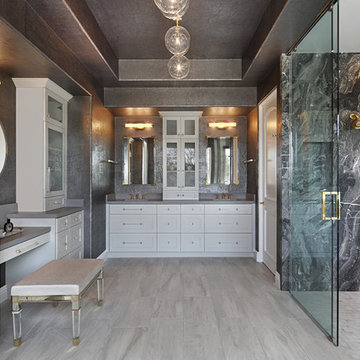
Ispirazione per una stanza da bagno padronale tradizionale di medie dimensioni con ante in stile shaker, ante bianche, vasca freestanding, zona vasca/doccia separata, pistrelle in bianco e nero, piastrelle di marmo, pareti grigie, parquet chiaro, top in quarzo composito, pavimento grigio, porta doccia scorrevole, top grigio e lavabo sottopiano
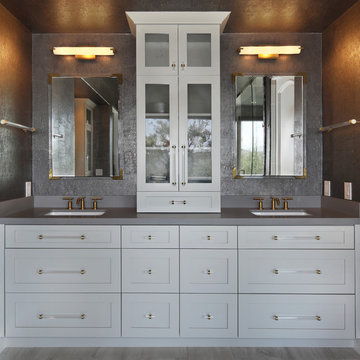
Design by White Diamond Cabinets & Design
https://whitediamondcabinets.com/
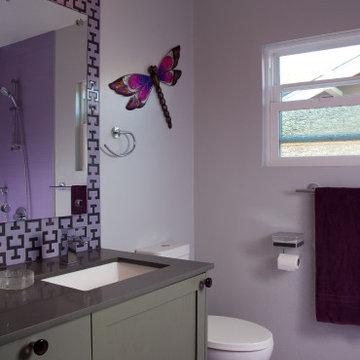
A fun purple powder bath! A small bathroom is a great place to go bold with color or wallpaper. It's a nice surprise to be invited in with a bold or bright palette. This purple bath went all the way with purple flooring, purple tile in the shower and a plum and purple interlocking tile backsplash that goes to the ceiling. The mirror is mounted on metal standoffs and "floats" over the tile. Custom oak wood painted gray cabinet with black glass knobs and gray engineering stone counter with under mount sink.
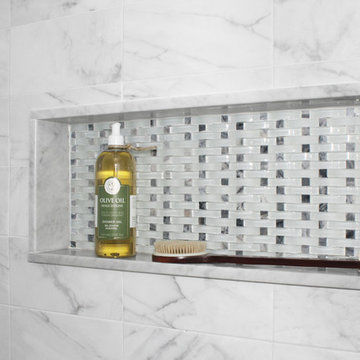
This master bath ‘Renovision’ came with three main requests from the homeowner: more storage, a larger shower and a luxurious look that feels like being at an upscale hotel. The Renovisions team accomplished these wishes and exceeded the clients expectations.
Request number 1: more storage. The existing closet was reconfigured to accommodate better storage for towels and bath supplies making it both functional and attractive. The custom built pull-out hamper was perfect. The long vanity and center tower offers much more cabinet space and drawer storage compared to what they had, especially with the increased vanity height.
Request number 2: A larger shower. Working within the existing footprint we were able to build a shower that is nearly a foot deeper as space was available. Creating a large rectangular cubby provides plenty of space for shampoos and soaps. The frameless sliding glass shower enclosure keeps the space open and airy while allowing the beautiful Carrera-look porcelain wall tiles to be the focus of this master bath.
Request number 3: a luxurious look. Turning their once boring, builder grade bathroom into an upscale hotel-like space was challenging, however, not a problem for the Renovisions team and their creative ways of resolving design snags along the way. Re-locating the doorway to the bathroom was one way to create a more spacious flow in and out of the space. Having the right design to start was half the battle – installing the beautiful products right the first time to ensure a proper fit and finish worthy of the upscale feel is the other half. The delicate tile detail in the shower cubby is the ‘jewelry’ in the room – the soft curves of this 2-tone wave design tile adds a dramatic feel and enlightened mood this client loves.
Overall, the homeowner was happy with every solution-based approach to all requests – their once dated builders bath is now bright, open and airy with a soft grey wall color adding to the soothing feel of this master bath.
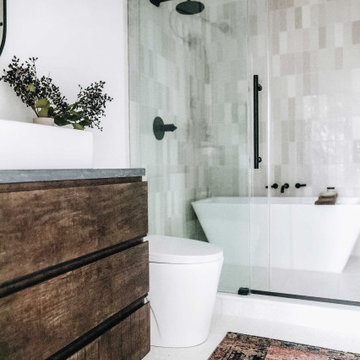
Idee per una piccola stanza da bagno per bambini minimal con ante lisce, ante con finitura invecchiata, vasca freestanding, vasca/doccia, WC a due pezzi, piastrelle bianche, piastrelle in ceramica, pareti bianche, pavimento in cementine, lavabo a bacinella, top in marmo, pavimento bianco, porta doccia scorrevole, top grigio, un lavabo e mobile bagno freestanding
Stanze da Bagno con porta doccia scorrevole e top grigio - Foto e idee per arredare
7