Stanze da Bagno con porta doccia a battente e top grigio - Foto e idee per arredare
Filtra anche per:
Budget
Ordina per:Popolari oggi
61 - 80 di 16.895 foto
1 di 3
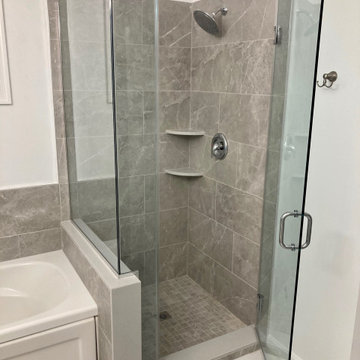
Master Bathroom with a space saving Corner Shower. Includes a Custom Hinged Shower Door with Glass that wraps around the knee wall. A Quartz shower curb that matches, 2 Quartz corner shelves that serve as a shower caddy. . Porcelain Grey Wall tile with a custom matching Shower Pan

Hip guest bath with custom open vanity, unique wall sconces, slate counter top, and Toto toilet.
Foto di una piccola stanza da bagno contemporanea con ante in legno chiaro, doccia doppia, bidè, piastrelle bianche, piastrelle in ceramica, pareti grigie, pavimento in gres porcellanato, lavabo sottopiano, top in saponaria, pavimento bianco, porta doccia a battente, top grigio, nicchia, un lavabo e mobile bagno incassato
Foto di una piccola stanza da bagno contemporanea con ante in legno chiaro, doccia doppia, bidè, piastrelle bianche, piastrelle in ceramica, pareti grigie, pavimento in gres porcellanato, lavabo sottopiano, top in saponaria, pavimento bianco, porta doccia a battente, top grigio, nicchia, un lavabo e mobile bagno incassato
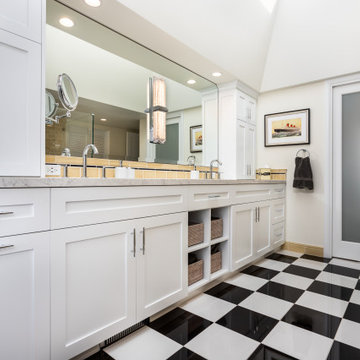
Queen Mary inspired master bath. Features several tile patterns around the room, huge built-in vanity with two sinks, and an inviting freestanding tub.
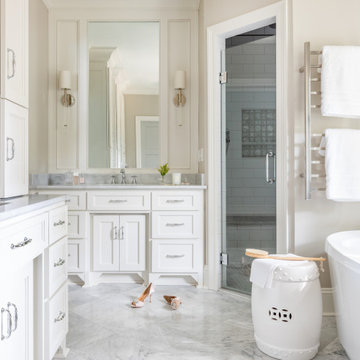
Photo: Jessie Preza Photography
Ispirazione per una grande stanza da bagno padronale chic con ante in stile shaker, ante bianche, vasca freestanding, pareti beige, pavimento in gres porcellanato, lavabo sottopiano, top in quarzo composito, pavimento grigio, porta doccia a battente, top grigio, un lavabo, mobile bagno incassato e doccia ad angolo
Ispirazione per una grande stanza da bagno padronale chic con ante in stile shaker, ante bianche, vasca freestanding, pareti beige, pavimento in gres porcellanato, lavabo sottopiano, top in quarzo composito, pavimento grigio, porta doccia a battente, top grigio, un lavabo, mobile bagno incassato e doccia ad angolo
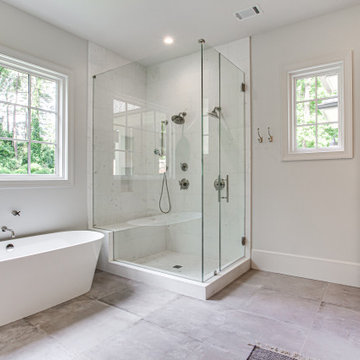
Esempio di una grande stanza da bagno padronale tradizionale con ante a filo, ante bianche, vasca freestanding, doccia aperta, WC monopezzo, piastrelle bianche, piastrelle in gres porcellanato, pareti bianche, pavimento in gres porcellanato, lavabo sottopiano, top in marmo, pavimento beige, porta doccia a battente, top grigio, panca da doccia, due lavabi e mobile bagno incassato
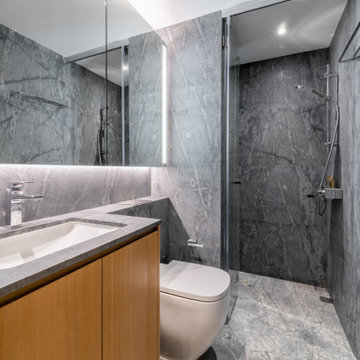
Residence @ Lakeshore is a 3-bedroom apartment located besides Jurong Lake Garden, for a young family with 2 children. The design of the interior of this apartment is modern and minimalistic, with emphasis on natural material like stone and wood as the main material palette.
LIVING-DINING-DRY KITCHEN
The highlight of the apartment is the view to Jurong Lake Garden, which can be appreciated once you enter through the main door. The open plan that arranged the entrance foyer, dry-kitchen, dining and living room as a seamlessly continuous space allows the view of the Jurong Lake Garden from all these functional zones, making it the most important decision taken to the planning of the space. On one side of the space, a marble-clad wall (Black forest) is the feature - stretching continuously from the entrance foyer, through the dry-kitchen, dining space, living room to the large windows framing the Lake Garden at the end. The natural veins of the black forest marble arranged in a horizontal manner resembles the waves of water, complementing the feeling of living besides a lake. On the other side, a black tinted mirror wall enlarged the interior space through reflection and further extend the panoramic view of Lake Garden through the windows.
GALLERY
Extending beyond the mirror wall is the gallery leading into the private realms of the house – bedrooms and study room. Designed with wood finishing the walls and ceiling, the gallery unifies the entrances into the different rooms as one, transcending a mere distribution space – as a place for art collection display.
ROOMS
The gallery leads into a few rooms. The study room is designed as an extension of the gallery with only glass doors dividing the physical space. The master bedroom continues the use of wood in design expression, emphasising the natural material and minimalist style. The guest room is designed with an automatic Murphy Bed to suit the use of this room - a space that is multifunctional. The children room’s wall is painted like a beach front, pushing the imagination of the children’s mind with its’ association to the lake besides.

Immagine di una stanza da bagno padronale classica con ante in stile shaker, ante bianche, doccia doppia, WC a due pezzi, piastrelle bianche, piastrelle in gres porcellanato, pareti bianche, lavabo sottopiano, top in marmo, pavimento bianco, porta doccia a battente, top grigio, nicchia, due lavabi e mobile bagno freestanding
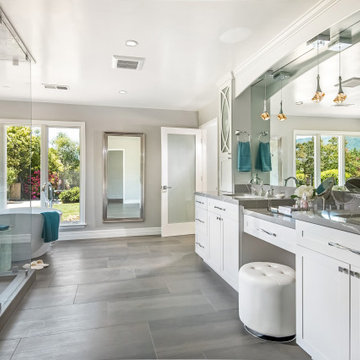
When a large family renovated a home nestled in the foothills of the Santa Cruz mountains, all bathrooms received dazzling upgrades and this master bathroom was no exception. The spacious room faces a private yard with an abundance of greenery and views of the foothills, so I chose light, cool colors and organic materials to reference the beauty just outside. We chose an elegantly curved freestanding bath tub which echoes the beautiful, sinuous twists of the tub filler and sink faucets. I worked with my client to create a massive steam shower lined with porcelain tile that mimics marble, a much more durable and steam-friendly material than porous marble. A grand custom vanity spans one half of the bathroom and features a seated make-up area. For the vanity lighting, my client fell in love with pendants that look as if they are faceted jewels. The entire bathroom is now a luxurious, sophisticated spa.
Photos by: Bernardo Grijalva
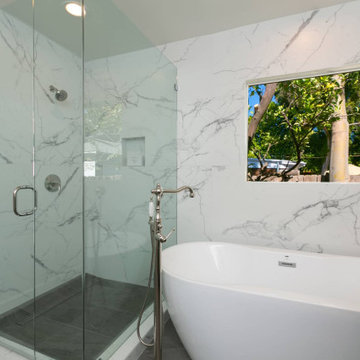
This gorgeous master bath in our Sherman Oaks remodel features a large glass shower surrounded by carrera marble from wall to wall, where a free standing tub sits by the window. A double sink vanity with a marble countertop stands over large dark gray stone tile. Two windows keep the space open and bright.
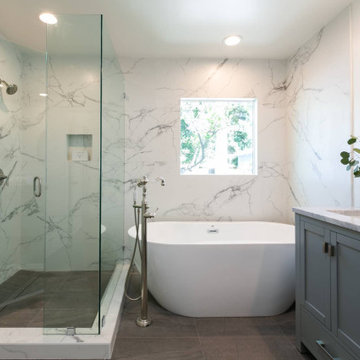
This gorgeous master bath in our Sherman Oaks remodel features a large glass shower surrounded by carrera marble from wall to wall, where a free standing tub sits by the window. A double sink vanity with a marble countertop stands over large dark gray stone tile. Two windows keep the space open and bright.
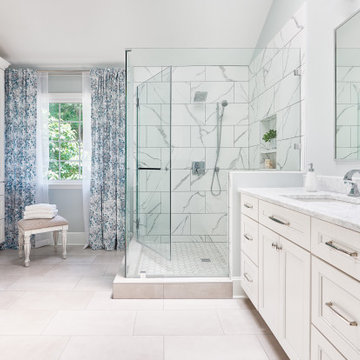
Esempio di una grande stanza da bagno padronale chic con ante con riquadro incassato, ante bianche, doccia ad angolo, piastrelle grigie, pareti grigie, lavabo sottopiano, pavimento beige, porta doccia a battente, top grigio, nicchia, un lavabo e mobile bagno incassato
Esempio di una stanza da bagno padronale stile marinaro di medie dimensioni con ante in stile shaker, ante in legno bruno, vasca freestanding, doccia alcova, WC a due pezzi, piastrelle grigie, piastrelle effetto legno, pareti grigie, pavimento con piastrelle effetto legno, lavabo sottopiano, top in granito, pavimento beige, porta doccia a battente, top grigio, nicchia, due lavabi e mobile bagno freestanding

We removed the long wall of mirrors and moved the tub into the empty space at the left end of the vanity. We replaced the carpet with a beautiful and durable Luxury Vinyl Plank. We simply refaced the double vanity with a shaker style.
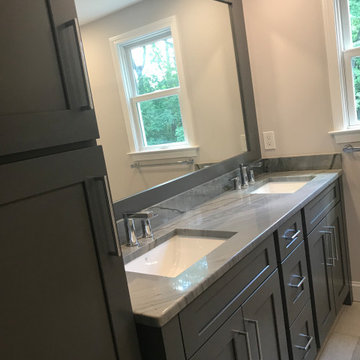
Hall Bathroom with Amazing Elegant Grey Quartzite!
Idee per una stanza da bagno per bambini chic di medie dimensioni con ante in stile shaker, ante grigie, vasca ad alcova, doccia alcova, WC monopezzo, piastrelle bianche, piastrelle in gres porcellanato, pareti grigie, pavimento con piastrelle effetto legno, lavabo sottopiano, top in quarzite, pavimento grigio, porta doccia a battente, top grigio, nicchia, due lavabi e mobile bagno incassato
Idee per una stanza da bagno per bambini chic di medie dimensioni con ante in stile shaker, ante grigie, vasca ad alcova, doccia alcova, WC monopezzo, piastrelle bianche, piastrelle in gres porcellanato, pareti grigie, pavimento con piastrelle effetto legno, lavabo sottopiano, top in quarzite, pavimento grigio, porta doccia a battente, top grigio, nicchia, due lavabi e mobile bagno incassato
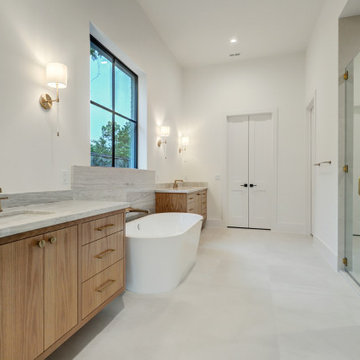
Ispirazione per una grande stanza da bagno padronale tradizionale con ante con riquadro incassato, ante in legno chiaro, vasca freestanding, doccia a filo pavimento, piastrelle di marmo, top in marmo, porta doccia a battente, top grigio, due lavabi e mobile bagno sospeso

Photography by Picture Perfect House
Ispirazione per una stanza da bagno con doccia tradizionale di medie dimensioni con WC a due pezzi, piastrelle bianche, piastrelle in ceramica, pavimento in gres porcellanato, lavabo sottopiano, top in quarzo composito, porta doccia a battente, top grigio, un lavabo, mobile bagno freestanding, ante in legno bruno, doccia alcova, pareti grigie e pavimento marrone
Ispirazione per una stanza da bagno con doccia tradizionale di medie dimensioni con WC a due pezzi, piastrelle bianche, piastrelle in ceramica, pavimento in gres porcellanato, lavabo sottopiano, top in quarzo composito, porta doccia a battente, top grigio, un lavabo, mobile bagno freestanding, ante in legno bruno, doccia alcova, pareti grigie e pavimento marrone

Marina Del Rey house renovation, with open layout bedroom. You can enjoy ocean view while you are taking shower.
Esempio di una stanza da bagno padronale minimalista di medie dimensioni con ante lisce, ante grigie, vasca da incasso, doccia doppia, WC sospeso, piastrelle bianche, lastra di pietra, pareti bianche, parquet chiaro, lavabo integrato, top in quarzo composito, pavimento grigio, porta doccia a battente, top grigio, panca da doccia, due lavabi, mobile bagno sospeso e pannellatura
Esempio di una stanza da bagno padronale minimalista di medie dimensioni con ante lisce, ante grigie, vasca da incasso, doccia doppia, WC sospeso, piastrelle bianche, lastra di pietra, pareti bianche, parquet chiaro, lavabo integrato, top in quarzo composito, pavimento grigio, porta doccia a battente, top grigio, panca da doccia, due lavabi, mobile bagno sospeso e pannellatura
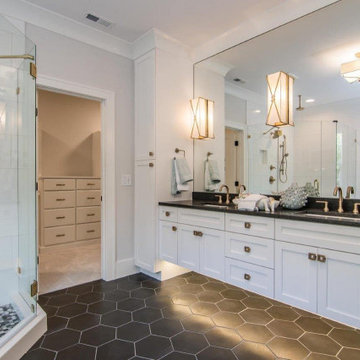
Customize Your Dream Home With Amward Homes! Beautiful solutions for exteriors, interiors, kitchen & dining, bed & bath, and living space! See Montvale Estates - Lot 1 featuring:
?Gourmet Kitchen
?10 ft Ceilings
?Outdoor Fireplace
?Two-Story Foyer
?Energy-star Certified

Master Suite features his and hers separate floating vanities, wall-mounted sink faucets, and a modern soaking tub.
Photos: Reel Tour Media
Esempio di una grande stanza da bagno padronale design con ante lisce, ante bianche, vasca giapponese, doccia doppia, WC monopezzo, piastrelle grigie, porta doccia a battente, panca da doccia, due lavabi, mobile bagno sospeso, piastrelle di marmo, pareti grigie, pavimento in marmo, lavabo sottopiano, top in marmo, pavimento grigio e top grigio
Esempio di una grande stanza da bagno padronale design con ante lisce, ante bianche, vasca giapponese, doccia doppia, WC monopezzo, piastrelle grigie, porta doccia a battente, panca da doccia, due lavabi, mobile bagno sospeso, piastrelle di marmo, pareti grigie, pavimento in marmo, lavabo sottopiano, top in marmo, pavimento grigio e top grigio
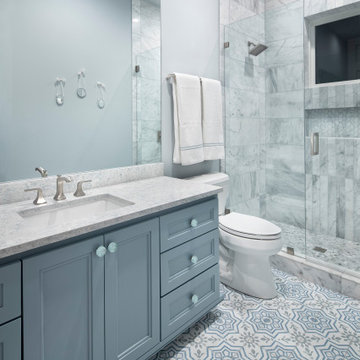
Idee per una stanza da bagno per bambini country di medie dimensioni con ante con riquadro incassato, ante blu, doccia alcova, WC a due pezzi, piastrelle grigie, piastrelle in pietra, pareti blu, pavimento in cementine, lavabo sottopiano, top in quarzo composito, pavimento blu, porta doccia a battente, top grigio, nicchia, un lavabo e mobile bagno incassato
Stanze da Bagno con porta doccia a battente e top grigio - Foto e idee per arredare
4