Stanze da Bagno con pistrelle in bianco e nero - Foto e idee per arredare
Filtra anche per:
Budget
Ordina per:Popolari oggi
81 - 100 di 11.454 foto
1 di 3

This transformation started with a builder grade bathroom and was expanded into a sauna wet room. With cedar walls and ceiling and a custom cedar bench, the sauna heats the space for a relaxing dry heat experience. The goal of this space was to create a sauna in the secondary bathroom and be as efficient as possible with the space. This bathroom transformed from a standard secondary bathroom to a ergonomic spa without impacting the functionality of the bedroom.
This project was super fun, we were working inside of a guest bedroom, to create a functional, yet expansive bathroom. We started with a standard bathroom layout and by building out into the large guest bedroom that was used as an office, we were able to create enough square footage in the bathroom without detracting from the bedroom aesthetics or function. We worked with the client on her specific requests and put all of the materials into a 3D design to visualize the new space.
Houzz Write Up: https://www.houzz.com/magazine/bathroom-of-the-week-stylish-spa-retreat-with-a-real-sauna-stsetivw-vs~168139419
The layout of the bathroom needed to change to incorporate the larger wet room/sauna. By expanding the room slightly it gave us the needed space to relocate the toilet, the vanity and the entrance to the bathroom allowing for the wet room to have the full length of the new space.
This bathroom includes a cedar sauna room that is incorporated inside of the shower, the custom cedar bench follows the curvature of the room's new layout and a window was added to allow the natural sunlight to come in from the bedroom. The aromatic properties of the cedar are delightful whether it's being used with the dry sauna heat and also when the shower is steaming the space. In the shower are matching porcelain, marble-look tiles, with architectural texture on the shower walls contrasting with the warm, smooth cedar boards. Also, by increasing the depth of the toilet wall, we were able to create useful towel storage without detracting from the room significantly.
This entire project and client was a joy to work with.

Foto di una stanza da bagno per bambini moderna di medie dimensioni con ante in stile shaker, ante bianche, doccia a filo pavimento, pistrelle in bianco e nero, piastrelle di cemento, pareti bianche, pavimento con piastrelle in ceramica, lavabo sottopiano, top in quarzite, pavimento bianco, porta doccia a battente, top bianco, panca da doccia, un lavabo, mobile bagno freestanding e pareti in perlinato
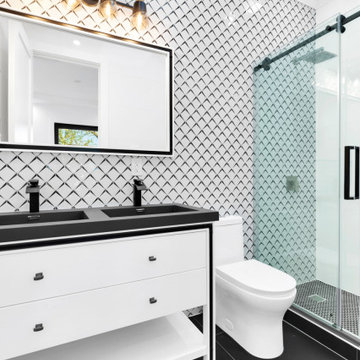
Immagine di una grande stanza da bagno padronale minimalista con ante lisce, ante bianche, doccia aperta, WC monopezzo, pistrelle in bianco e nero, piastrelle a mosaico, pareti bianche, pavimento in gres porcellanato, lavabo integrato, top in marmo, pavimento grigio, porta doccia scorrevole, top nero, due lavabi e mobile bagno freestanding
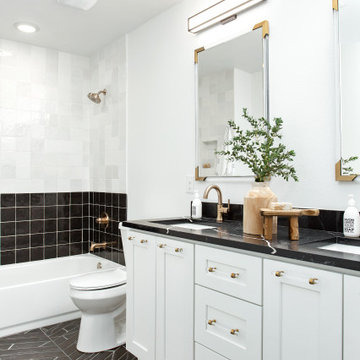
Coastal modern renovation with interior design and listing by Broker and Designer Jessica Koltun. Features: woven chandelier pendants, tropical, island flair, black tile bedrosians cloe backsplash, white shaker cabinets, custom white and wood hood, wood and zellige square tile fireplace, open living room and kitchen concept, california contemporary, quartz countertops, gold hardware, gold faucet, pot filler, built-ins, nook, counter bar seating stools, paneling, windows in kitchen, shiplap
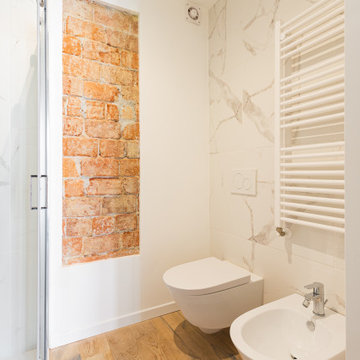
Pavimento in legno, pareti rivestite in gres effetto marmo statuario, mattoni a vista, sono alcuni dei dettagli del bagno dell'appartamento.
Ispirazione per una piccola stanza da bagno con doccia scandinava con ante bianche, WC sospeso, pistrelle in bianco e nero, piastrelle in gres porcellanato, pareti bianche, parquet chiaro, lavabo a bacinella, top bianco, un lavabo e mobile bagno sospeso
Ispirazione per una piccola stanza da bagno con doccia scandinava con ante bianche, WC sospeso, pistrelle in bianco e nero, piastrelle in gres porcellanato, pareti bianche, parquet chiaro, lavabo a bacinella, top bianco, un lavabo e mobile bagno sospeso

Clean modern lines in the kids bathroom.
Idee per una piccola stanza da bagno per bambini minimal con consolle stile comò, ante nere, doccia aperta, WC monopezzo, pistrelle in bianco e nero, piastrelle in ceramica, pareti bianche, pavimento in cemento, lavabo a bacinella, top in superficie solida, pavimento nero, doccia aperta, top bianco, nicchia, un lavabo e mobile bagno sospeso
Idee per una piccola stanza da bagno per bambini minimal con consolle stile comò, ante nere, doccia aperta, WC monopezzo, pistrelle in bianco e nero, piastrelle in ceramica, pareti bianche, pavimento in cemento, lavabo a bacinella, top in superficie solida, pavimento nero, doccia aperta, top bianco, nicchia, un lavabo e mobile bagno sospeso
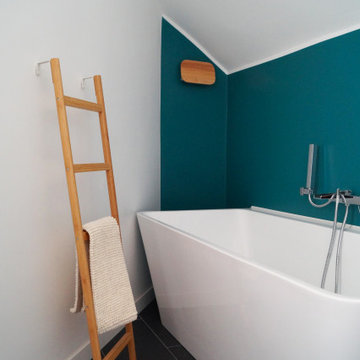
Immagine di una stanza da bagno padronale minimal di medie dimensioni con ante lisce, ante bianche, vasca freestanding, doccia alcova, pistrelle in bianco e nero, piastrelle in gres porcellanato, pareti bianche, pavimento in gres porcellanato, lavabo a bacinella, top in legno, pavimento nero, porta doccia scorrevole, top beige, lavanderia, due lavabi e mobile bagno freestanding

Mid Century Modern Bathroom, Black hexagon floor, quartz counter top., large shower enclosure
Ispirazione per una stanza da bagno padronale tradizionale di medie dimensioni con ante lisce, ante in legno scuro, vasca ad alcova, WC a due pezzi, pistrelle in bianco e nero, piastrelle in gres porcellanato, pareti grigie, pavimento in gres porcellanato, lavabo sottopiano, top in quarzo composito, pavimento nero, top bianco, due lavabi e mobile bagno incassato
Ispirazione per una stanza da bagno padronale tradizionale di medie dimensioni con ante lisce, ante in legno scuro, vasca ad alcova, WC a due pezzi, pistrelle in bianco e nero, piastrelle in gres porcellanato, pareti grigie, pavimento in gres porcellanato, lavabo sottopiano, top in quarzo composito, pavimento nero, top bianco, due lavabi e mobile bagno incassato

Foto di una grande stanza da bagno padronale scandinava con consolle stile comò, ante bianche, doccia a filo pavimento, WC monopezzo, pistrelle in bianco e nero, piastrelle in ceramica, pareti grigie, pavimento con piastrelle in ceramica, lavabo a bacinella, top in legno, pavimento nero, doccia con tenda e top marrone
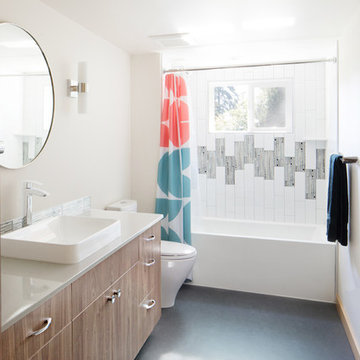
Warm and bright bathroom.
-photos by Poppi Photography
Idee per una stanza da bagno minimalista con ante lisce, ante marroni, vasca ad alcova, vasca/doccia, pistrelle in bianco e nero, pareti bianche, lavabo a bacinella, pavimento grigio, doccia con tenda e top bianco
Idee per una stanza da bagno minimalista con ante lisce, ante marroni, vasca ad alcova, vasca/doccia, pistrelle in bianco e nero, pareti bianche, lavabo a bacinella, pavimento grigio, doccia con tenda e top bianco
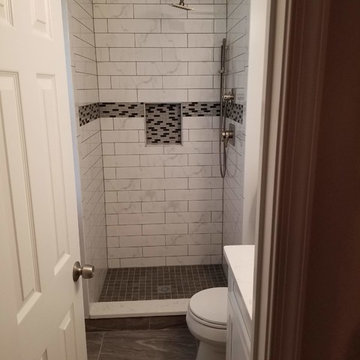
Brick pattern layout with 4x16 Clasique White Carrara tile.
Immagine di una piccola stanza da bagno per bambini design con ante lisce, ante bianche, doccia alcova, WC a due pezzi, pistrelle in bianco e nero, piastrelle in gres porcellanato, pareti bianche, pavimento in gres porcellanato, lavabo sottopiano, top in quarzo composito, pavimento multicolore, doccia con tenda e top bianco
Immagine di una piccola stanza da bagno per bambini design con ante lisce, ante bianche, doccia alcova, WC a due pezzi, pistrelle in bianco e nero, piastrelle in gres porcellanato, pareti bianche, pavimento in gres porcellanato, lavabo sottopiano, top in quarzo composito, pavimento multicolore, doccia con tenda e top bianco
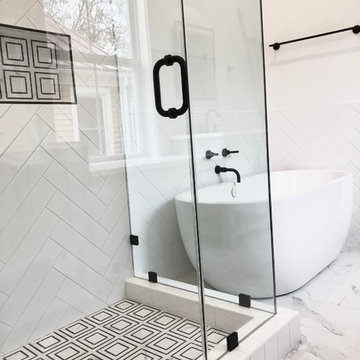
Ispirazione per una grande stanza da bagno padronale minimalista con consolle stile comò, ante grigie, pistrelle in bianco e nero, piastrelle a mosaico, top in quarzite e top bianco
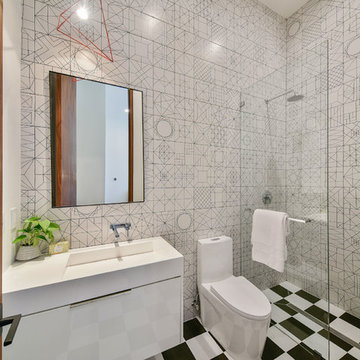
Made of durable white stone resin composite with a modern style design and its pinnacle of being smooth, the DW-110 countertop sink is a rectangular shaped design model within the ADM Bathroom Design sink collection. The stone resin material comes with the option of matte or glossy finish. This wall or counter mounted sink will surely be a great addition with a neat and modern touch to your newly renovated stylish bathroom.
Item #: DW-110
Product Size (inches): 39.4 L x 19.7 W x 4.9 H Inches
Material: Solid Surface/Stone Resin
Color / Finish: Matte White (Glossy Optional)
Product Weight: 77.2 lbs
Mount: Wall Mounted / Countertop
Left and Right Sided Sink Optional
FEATURES
All sinks come sealed off from the factory.
All sinks come with a complimentary chrome drain (Does NOT including any additional piping).
This sink does not include ANY faucet fixture.
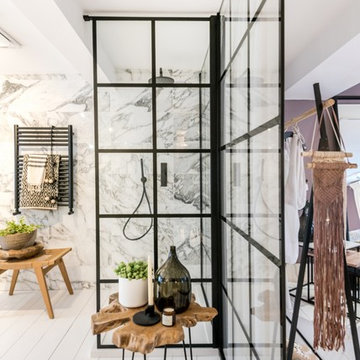
Photographer: Amelia Hallsworth
Idee per una grande stanza da bagno padronale bohémian con consolle stile comò, ante in legno chiaro, vasca freestanding, doccia aperta, WC monopezzo, pistrelle in bianco e nero, piastrelle di marmo, pareti bianche, pavimento in legno verniciato, lavabo rettangolare, top in legno, pavimento bianco e doccia aperta
Idee per una grande stanza da bagno padronale bohémian con consolle stile comò, ante in legno chiaro, vasca freestanding, doccia aperta, WC monopezzo, pistrelle in bianco e nero, piastrelle di marmo, pareti bianche, pavimento in legno verniciato, lavabo rettangolare, top in legno, pavimento bianco e doccia aperta
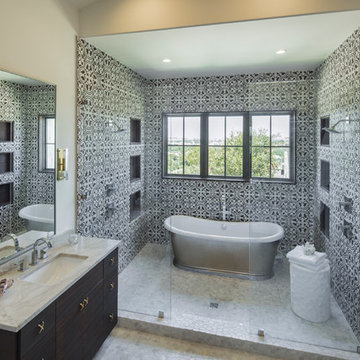
Foto di una stanza da bagno padronale country con ante lisce, ante in legno bruno, vasca freestanding, zona vasca/doccia separata, pistrelle in bianco e nero, pavimento con piastrelle di ciottoli, lavabo sottopiano e pavimento beige
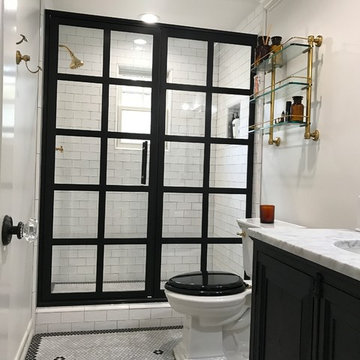
White ceiling with white and black tiles. Sliding Black shower door with see-through windows. Black mark mirror. White marbled sink.
Project Year: 2017
Project Cost: $1,000 - $2,500
Country: United States
Zip Code: 95125
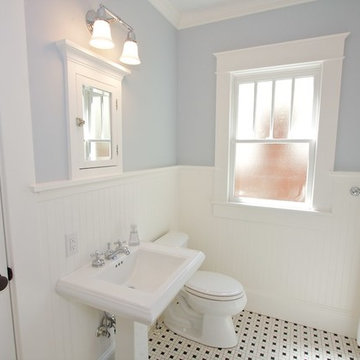
Foto di una piccola stanza da bagno per bambini stile americano con ante bianche, pistrelle in bianco e nero, piastrelle in ceramica, pavimento con piastrelle in ceramica, lavabo a colonna e top in granito
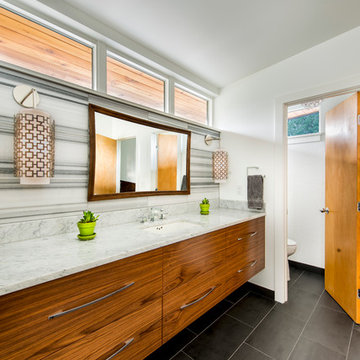
Idee per una stanza da bagno minimalista di medie dimensioni con ante lisce, ante in legno scuro, pistrelle in bianco e nero, piastrelle in ceramica, pavimento con piastrelle in ceramica, lavabo sottopiano e top in marmo

Renovation of a classic Minneapolis bungalow included this family bathroom. An adjacent closet was converted to a walk-in glass shower and small sinks allowed room for two vanities. The mirrored wall and simple palette helps make the room feel larger. Playful accents like cow head towel hooks from CB2 and custom children's step stools add interest and function to this bathroom. The hexagon floor tile was selected to be in keeping with the original 1920's era of the home.
This bathroom used to be tiny and was the only bathroom on the 2nd floor. We chose to spend the budget on making a very functional family bathroom now and add a master bathroom when the children get bigger. Maybe there is a space in your home that needs a transformation - message me to set up a free consultation today.
Photos: Peter Atkins Photography
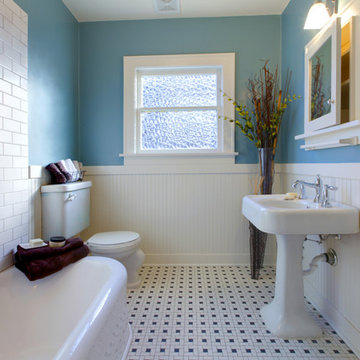
Immagine di una stanza da bagno con doccia stile americano di medie dimensioni con ante bianche, vasca ad angolo, doccia aperta, WC a due pezzi, pistrelle in bianco e nero, piastrelle in gres porcellanato, pareti bianche, pavimento in gres porcellanato e lavabo sottopiano
Stanze da Bagno con pistrelle in bianco e nero - Foto e idee per arredare
5