Stanze da Bagno con pistrelle in bianco e nero e top bianco - Foto e idee per arredare
Filtra anche per:
Budget
Ordina per:Popolari oggi
21 - 40 di 3.783 foto
1 di 3
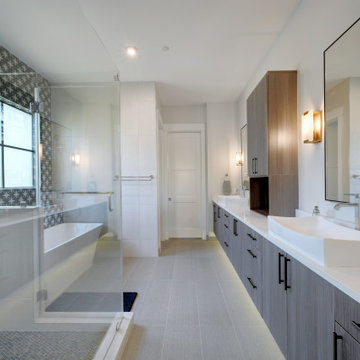
Idee per una stanza da bagno padronale minimal con ante lisce, ante in legno scuro, vasca freestanding, pistrelle in bianco e nero, lavabo a bacinella, pavimento grigio, porta doccia a battente, top bianco, panca da doccia, toilette, due lavabi e mobile bagno incassato

Ispirazione per una stanza da bagno padronale design con ante lisce, doccia a filo pavimento, pistrelle in bianco e nero, lastra di pietra, pareti bianche, lavabo sottopiano, top in quarzite, porta doccia a battente, top bianco, ante in legno chiaro, pavimento beige, due lavabi e mobile bagno sospeso
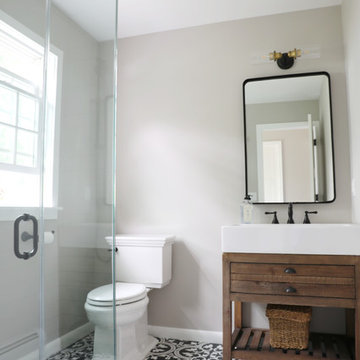
Esempio di una stanza da bagno con doccia country di medie dimensioni con ante in legno bruno, pistrelle in bianco e nero, pareti grigie, pavimento in cementine, top bianco, consolle stile comò, doccia aperta, WC a due pezzi, lavabo integrato, pavimento multicolore e porta doccia a battente
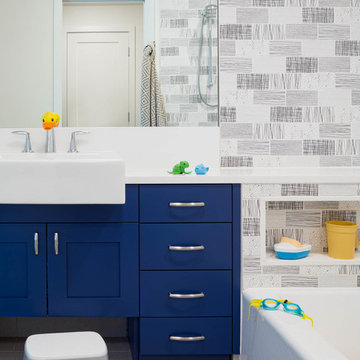
Immagine di una stanza da bagno per bambini classica di medie dimensioni con ante blu, vasca ad alcova, vasca/doccia, pistrelle in bianco e nero, piastrelle diamantate, pareti multicolore, lavabo da incasso, top in quarzo composito, pavimento grigio, doccia con tenda, top bianco e ante in stile shaker

Andrea Rugg Photography
Esempio di una piccola stanza da bagno tradizionale con ante blu, doccia ad angolo, WC a due pezzi, pistrelle in bianco e nero, piastrelle in ceramica, pareti blu, pavimento in marmo, lavabo sottopiano, top in quarzo composito, pavimento grigio, porta doccia a battente, top bianco e ante in stile shaker
Esempio di una piccola stanza da bagno tradizionale con ante blu, doccia ad angolo, WC a due pezzi, pistrelle in bianco e nero, piastrelle in ceramica, pareti blu, pavimento in marmo, lavabo sottopiano, top in quarzo composito, pavimento grigio, porta doccia a battente, top bianco e ante in stile shaker

This baby boomer couple recently settled in the Haymarket area.
Their bathroom was located behind the garage from which we took a few inches to contribute to the bathroom space, offering them a large walk in shower, with
Digital controls designed for multiple shower heads . With a new waterfall free standing tub/ faucet slipper tub taking the space of the old large decked tub. We used a Victoria & Albert modern free standing tub, which brought spa feel to the room. The old space from the closet was used to create enough space for the bench area. It has a modern look linear drain in wet room. Adding a decorative touch and more lighting, is a beautiful chandelier outside of the wet room.
Behind the new commode area is a niche.
New vanities, sleek, yet spacious, allowing for more storage.
The large mirror and hidden medicine cabinets with decorative lighting added more of the contemporariness to the space.
Around this bath, we used large space tile. With a Classic look of black and white tile that complement the mosaic tile used creatively, making this bathroom undeniably stunning.
The smart use of mosaic tile on the back wall of the shower and tub area has put this project on the cover sheet of most design magazine.
The privacy wall offers closure for the commode from the front entry. Classy yet simple is how they described their new master bath suite.

Immagine di una grande stanza da bagno padronale country con vasca freestanding, doccia ad angolo, pistrelle in bianco e nero, piastrelle bianche, pareti grigie, pavimento multicolore, porta doccia a battente, ante con riquadro incassato, ante bianche, piastrelle in ceramica, pavimento in cementine, lavabo a bacinella e top bianco

This striking ledger wall adds a dramatic effect to a completely redesigned Master Bath...behind that amazing wall is a bright marble shower. with a river rock floor.

Ryan Gamma
Immagine di una grande stanza da bagno padronale minimalista con ante lisce, ante marroni, vasca freestanding, doccia a filo pavimento, pistrelle in bianco e nero, piastrelle in ceramica, pareti bianche, pavimento in gres porcellanato, lavabo sottopiano, top in quarzo composito, pavimento grigio, porta doccia a battente, top bianco e WC sospeso
Immagine di una grande stanza da bagno padronale minimalista con ante lisce, ante marroni, vasca freestanding, doccia a filo pavimento, pistrelle in bianco e nero, piastrelle in ceramica, pareti bianche, pavimento in gres porcellanato, lavabo sottopiano, top in quarzo composito, pavimento grigio, porta doccia a battente, top bianco e WC sospeso
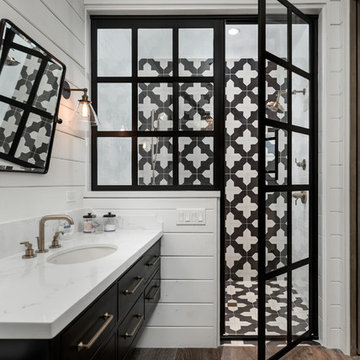
Esempio di un'ampia stanza da bagno padronale classica con ante lisce, ante nere, doccia alcova, pareti bianche, top in marmo, pavimento marrone, porta doccia a battente, top bianco, pistrelle in bianco e nero, pavimento in legno massello medio e lavabo sottopiano

Shane Baker
Foto di una stanza da bagno con doccia classica di medie dimensioni con ante in stile shaker, ante bianche, pistrelle in bianco e nero, piastrelle in ceramica, pareti bianche, pavimento con piastrelle in ceramica, top in quarzo composito, pavimento nero e top bianco
Foto di una stanza da bagno con doccia classica di medie dimensioni con ante in stile shaker, ante bianche, pistrelle in bianco e nero, piastrelle in ceramica, pareti bianche, pavimento con piastrelle in ceramica, top in quarzo composito, pavimento nero e top bianco
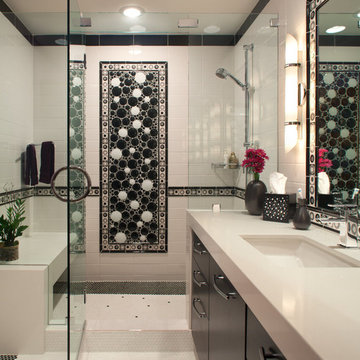
A mid-wall accent stripe circles the room and connects with an oversized framed mural of glass bubble tiles that project off the back wall. A Caesarstone surface waterfalls from the vanity and from the shower bench to continue right through the shower glass.
- San Diego Home/Garden Lifestyles Magazine
August 2013
James Brady Photography

Primary bathroom renovation. **Window glass was frosted after most photos were taken, but had been done before this photo.** Window frosted to 2/3 height for privacy, but allowing plenty of light and a beautiful sky and tree top view. Navy, gray, and black are balanced by crisp whites and light wood tones. Eclectic mix of geometric shapes and organic patterns. Featuring 3D porcelain tile from Italy, hand-carved geometric tribal pattern in vanity's cabinet doors, hand-finished industrial-style navy/charcoal 24x24" wall tiles, and oversized 24x48" porcelain HD printed marble patterned wall tiles. Flooring in waterproof LVP, continued from bedroom into bathroom and closet. Brushed gold faucets and shower fixtures. Authentic, hand-pierced Moroccan globe light over tub for beautiful shadows for relaxing and romantic soaks in the tub. Vanity pendant lights with handmade glass, hand-finished gold and silver tones layers organic design over geometric tile backdrop. Open, glass panel all-tile shower with 48x48" window (glass frosted after photos were taken). Shower pan tile pattern matches 3D tile pattern. Arched medicine cabinet from West Elm. Separate toilet room with sound dampening built-in wall treatment for enhanced privacy. Frosted glass doors throughout. Vent fan with integrated heat option. Tall storage cabinet for additional space to store body care products and other bathroom essentials. Original bathroom plumbed for two sinks, but current homeowner has only one user for this bathroom, so we capped one side, which can easily be reopened in future if homeowner wants to return to a double-sink setup.
Expanded closet size and completely redesigned closet built-in storage. Please see separate album of closet photos for more photos and details on this.

Primary bathroom renovation. Navy, gray, and black are balanced by crisp whites and light wood tones. Eclectic mix of geometric shapes and organic patterns. Featuring 3D porcelain tile from Italy, hand-carved geometric tribal pattern in vanity's cabinet doors, hand-finished industrial-style navy/charcoal 24x24" wall tiles, and oversized 24x48" porcelain HD printed marble patterned wall tiles. Flooring in waterproof LVP, continued from bedroom into bathroom and closet. Brushed gold faucets and shower fixtures. Authentic, hand-pierced Moroccan globe light over tub for beautiful shadows for relaxing and romantic soaks in the tub. Vanity pendant lights with handmade glass, hand-finished gold and silver tones layers organic design over geometric tile backdrop. Open, glass panel all-tile shower with 48x48" window (glass frosted after photos were taken). Shower pan tile pattern matches 3D tile pattern. Arched medicine cabinet from West Elm. Separate toilet room with sound dampening built-in wall treatment for enhanced privacy. Frosted glass doors throughout. Vent fan with integrated heat option. Tall storage cabinet for additional space to store body care products and other bathroom essentials. Original bathroom plumbed for two sinks, but current homeowner has only one user for this bathroom, so we capped one side, which can easily be reopened in future if homeowner wants to return to a double-sink setup.
Expanded closet size and completely redesigned closet built-in storage. Please see separate album of closet photos for more photos and details on this.
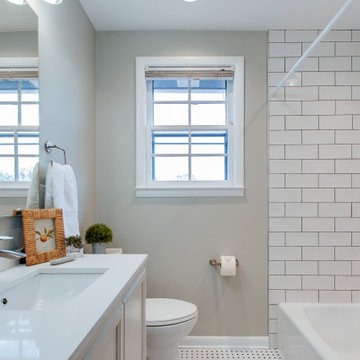
Esempio di una piccola stanza da bagno classica con ante in stile shaker, ante bianche, vasca ad alcova, doccia alcova, pistrelle in bianco e nero, piastrelle in ceramica, pareti verdi, pavimento con piastrelle in ceramica, lavabo sottopiano, top in quarzo composito, pavimento multicolore, doccia con tenda, top bianco, nicchia e mobile bagno freestanding

Bighorn Palm Desert luxury modern home primary bathroom marble wall vanity. Photo by William MacCollum.
Idee per un'ampia stanza da bagno padronale minimalista con ante bianche, pistrelle in bianco e nero, piastrelle di marmo, top in marmo, pavimento grigio, top bianco, due lavabi e soffitto ribassato
Idee per un'ampia stanza da bagno padronale minimalista con ante bianche, pistrelle in bianco e nero, piastrelle di marmo, top in marmo, pavimento grigio, top bianco, due lavabi e soffitto ribassato

Immagine di una piccola stanza da bagno padronale moderna con ante in stile shaker, ante bianche, doccia a filo pavimento, WC a due pezzi, pistrelle in bianco e nero, piastrelle in ceramica, pareti bianche, pavimento con piastrelle in ceramica, lavabo sottopiano, top in quarzo composito, pavimento bianco, doccia aperta, top bianco, nicchia, un lavabo e mobile bagno incassato
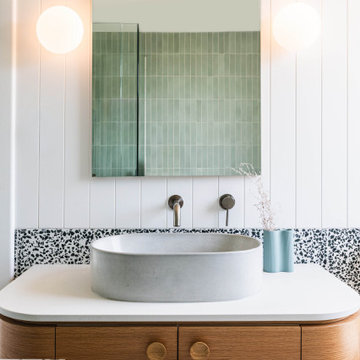
Ispirazione per una stanza da bagno contemporanea con ante lisce, ante in legno scuro, pistrelle in bianco e nero, pareti bianche, lavabo a bacinella, top bianco e un lavabo

Ispirazione per una piccola stanza da bagno padronale classica con ante in stile shaker, ante bianche, vasca ad alcova, doccia alcova, WC a due pezzi, pistrelle in bianco e nero, piastrelle in ceramica, pareti bianche, pavimento con piastrelle effetto legno, lavabo sottopiano, top in quarzite, pavimento nero, porta doccia scorrevole, top bianco, un lavabo, mobile bagno freestanding e pareti in perlinato

This project involved 2 bathrooms, one in front of the other. Both needed facelifts and more space. We ended up moving the wall to the right out to give the space (see the before photos!) This is the kids' bathroom, so we amped up the graphics and fun with a bold, but classic, floor tile; a blue vanity; mixed finishes; matte black plumbing fixtures; and pops of red and yellow.
Stanze da Bagno con pistrelle in bianco e nero e top bianco - Foto e idee per arredare
2